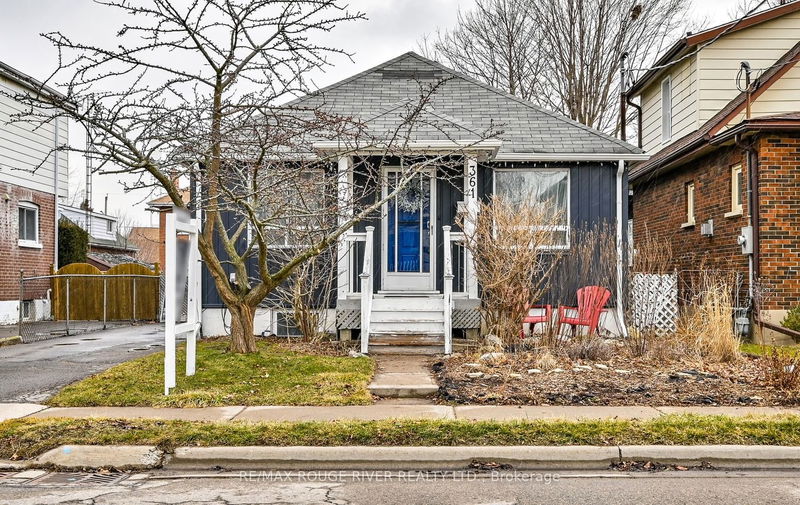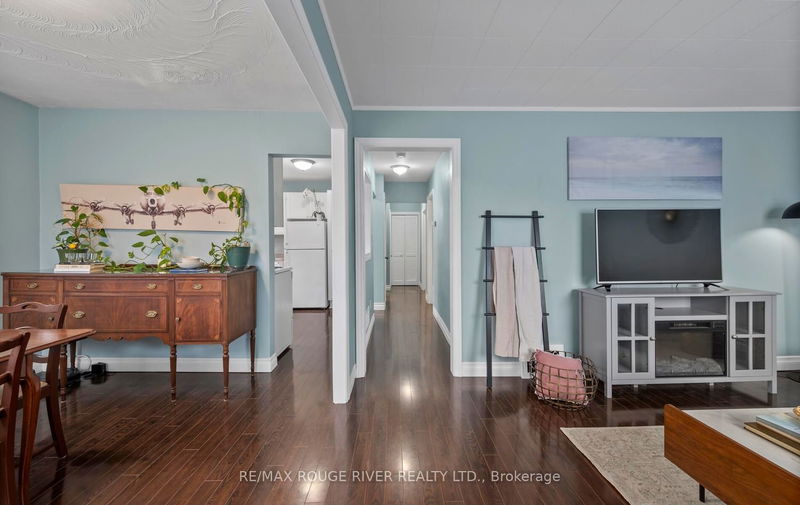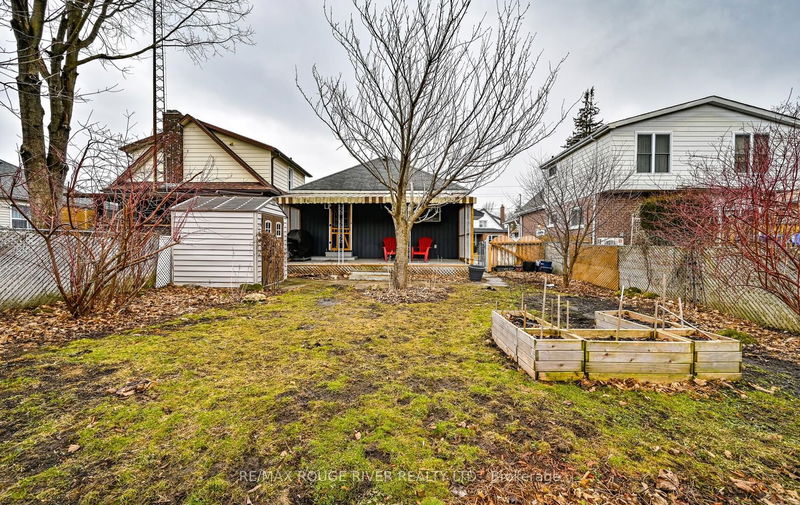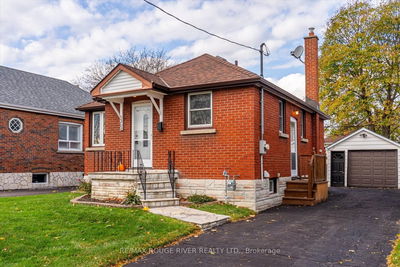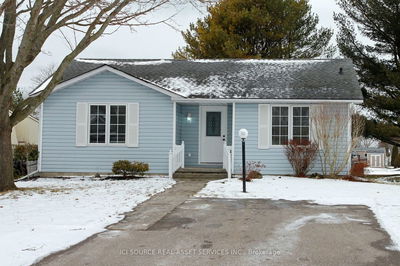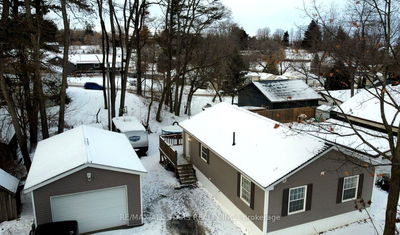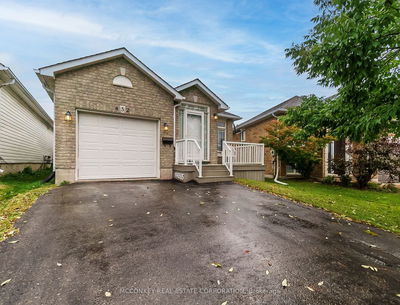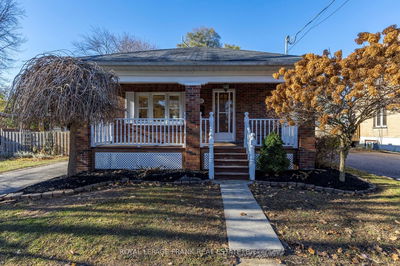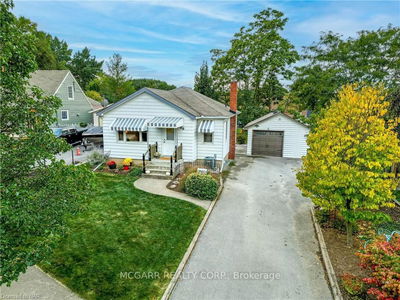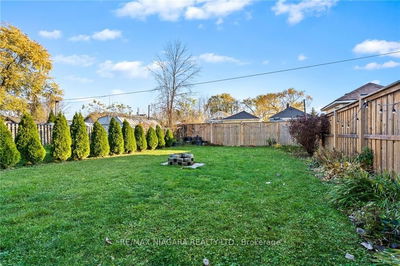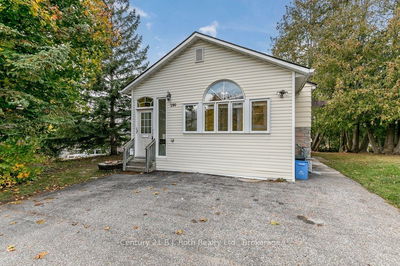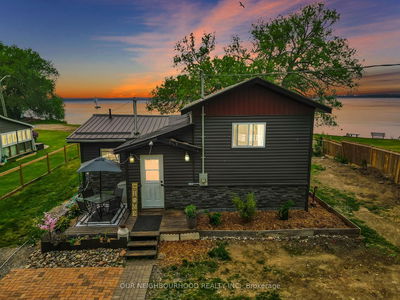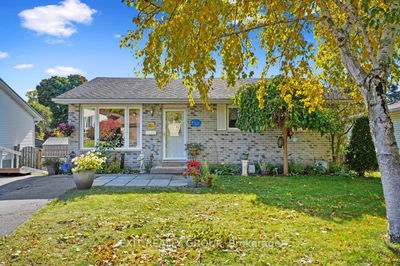Beautiful fully detached bungalow in a mature area of Oshawa with a large majestic back yard with gardens and a cherry tree as well as a beautiful front garden with plum tree. This house features a bright kitchen with built in dishwasher and lots of cabinet space. A bright and open concept living room, and separate dining room both with large windows. Primary bedroom, with a large double closet. 2nd bedroom with a walk out. Partially finished basement. Basement was renovated with newer drywall and basement electrical wiring. A 3 piece washroom and kitchenette were added in 2020. Separate side entrance to driveway with parking for 3 cars. Close to all amenities: schools, shopping (Costco), and transit and the 401. Upgrades: freshly painted rooms throughout (2024). Central air conditioning and gas furnace (2016) with gas connections for BBQ, water tank (owned) and stove (2016). Vinyl siding with insulation (2022). Front windows (2017-2018). 100 amp electrical breaker panel (2016).
부동산 특징
- 등록 날짜: Wednesday, February 14, 2024
- 도시: Oshawa
- 이웃/동네: O'Neill
- 중요 교차로: Ritson Rd N And Adelaide Ave E
- 전체 주소: 361 Jarvis Street, Oshawa, L1G 5L1, Ontario, Canada
- 주방: Laminate, B/I Dishwasher, Window
- 거실: Laminate, Window
- 리스팅 중개사: Re/Max Rouge River Realty Ltd. - Disclaimer: The information contained in this listing has not been verified by Re/Max Rouge River Realty Ltd. and should be verified by the buyer.

