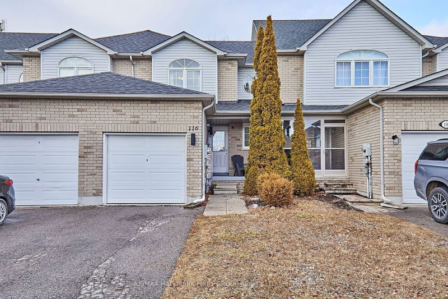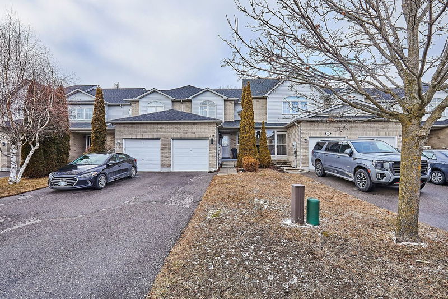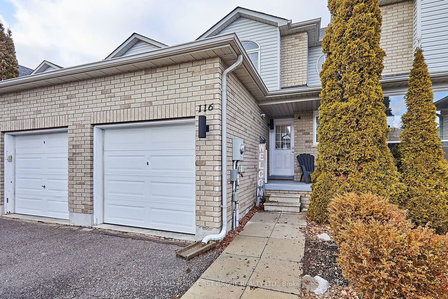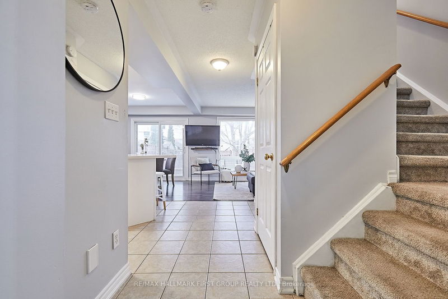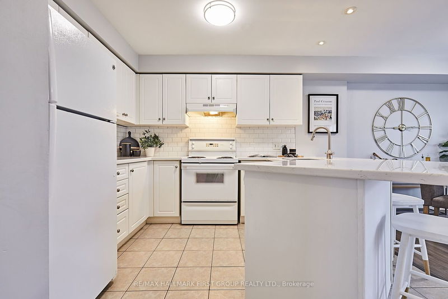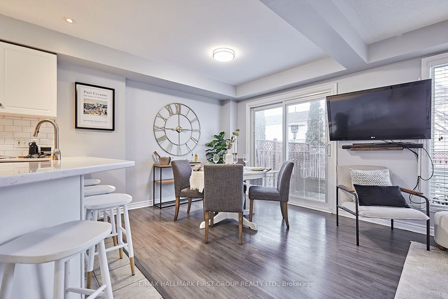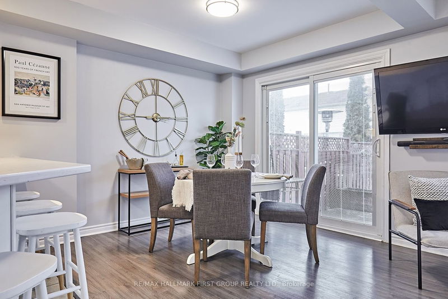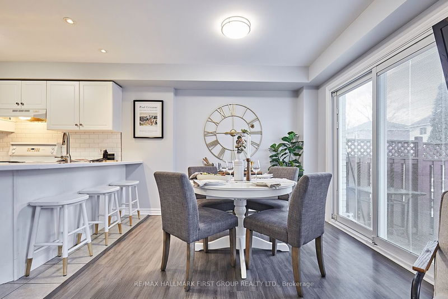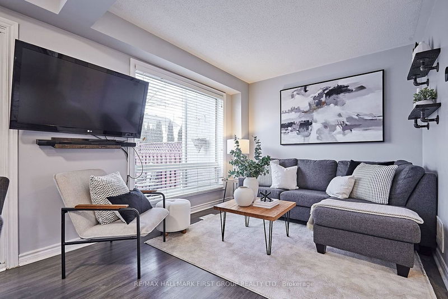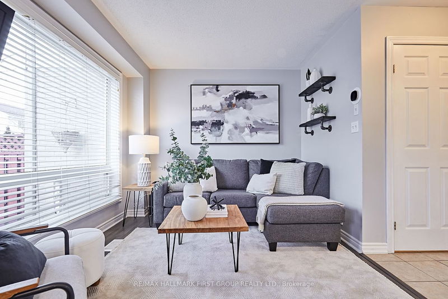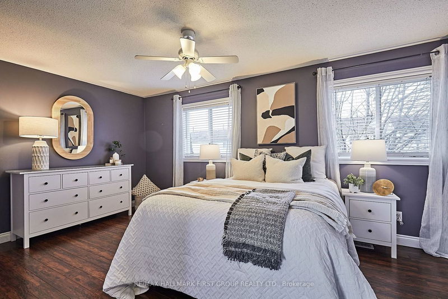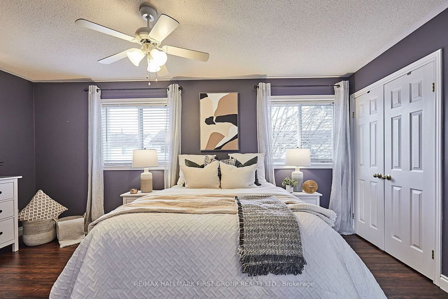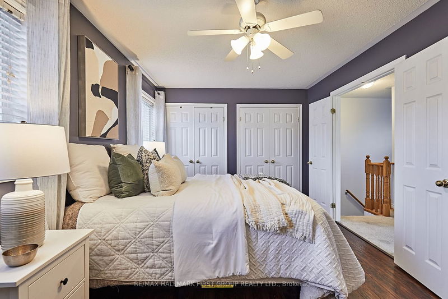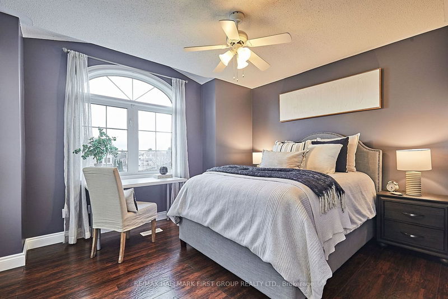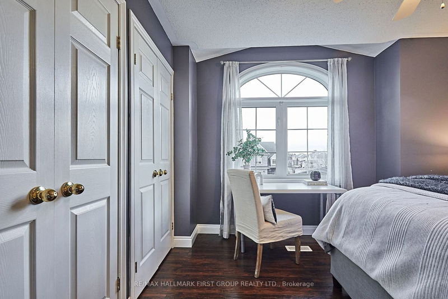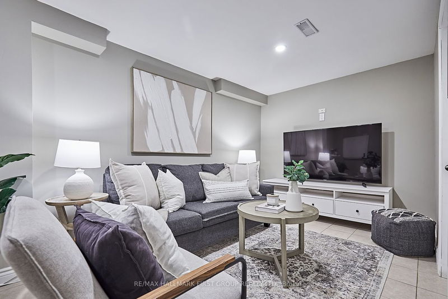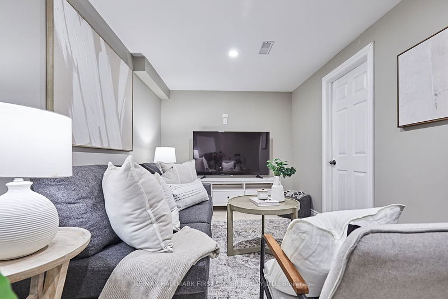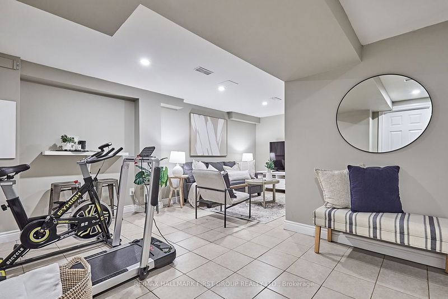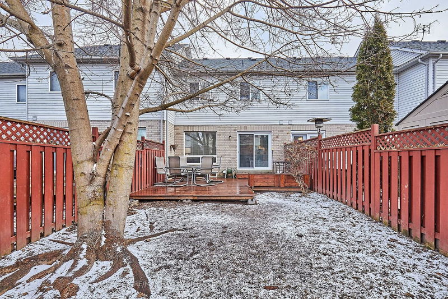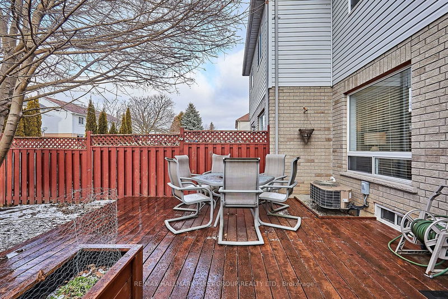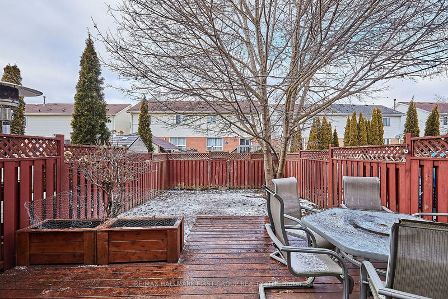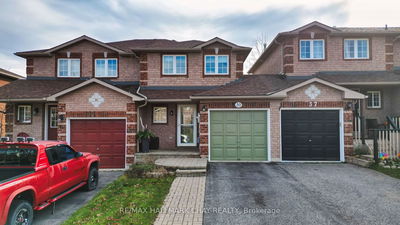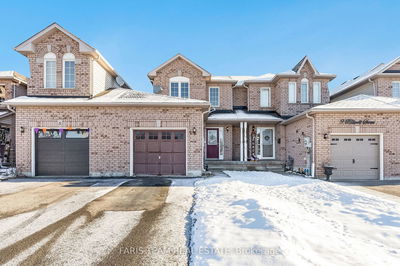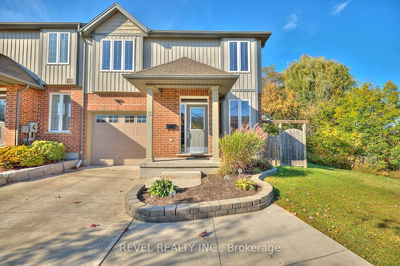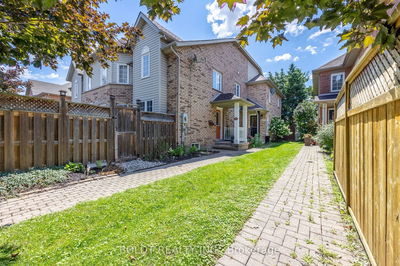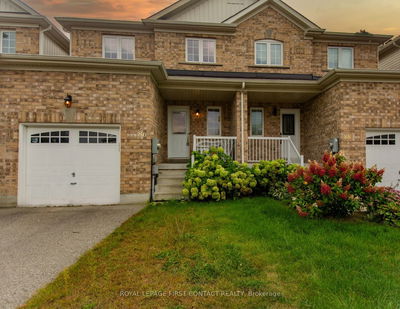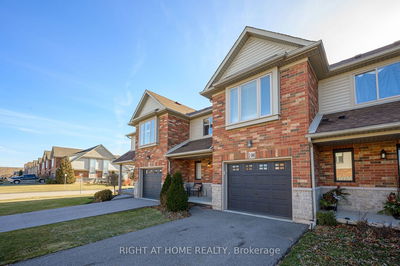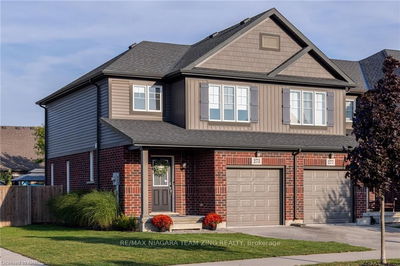Are You A First Time Buyer Or Downsizer? This Is The PERFECT Home For You! This Beautiful Freehold Townhouse, Nestled On A Family-Friendly Crescent Checks All The Boxes! The Open Concept Layout Seamlessly Integrates The Kitchen, Living & Dining Areas, Making This Home Perfect For Entertaining! Home Chefs Will Love The Recently Updated Kitchen w/Quartz Countertops, Breakfast Bar & Custom Backsplash. The Dining Area Feature Walkout To A Fully Fenced, Private Yard w/Large Deck! Originally Designed As A 3-Bedroom, It Was Thoughtfully Altered To A Spacious 2-Bedroom Configuration Resulting In Massive Bedrooms w/Oversized Closets! Two Recently Updated Bathrooms Including A Powder Room On The Main. Bonus Finished Basement Provides Additional, Versatile Living Or Work Space! Unbeatable Location - Situated In A Sought-After School District & Just Steps To Shopping & Dining! The Quiet Neighbourhood's Tranquility Adds To Its Allure...This Is A Place You'll Want To Come Home To!
부동산 특징
- 등록 날짜: Wednesday, February 14, 2024
- 가상 투어: View Virtual Tour for 116 Richfield Square
- 도시: Clarington
- 이웃/동네: Courtice
- 전체 주소: 116 Richfield Square, Clarington, L1E 3G3, Ontario, Canada
- 거실: Laminate, Combined W/Dining, Open Concept
- 주방: Ceramic Floor, Quartz Counter, Custom Backsplash
- 리스팅 중개사: Re/Max Hallmark First Group Realty Ltd. - Disclaimer: The information contained in this listing has not been verified by Re/Max Hallmark First Group Realty Ltd. and should be verified by the buyer.

