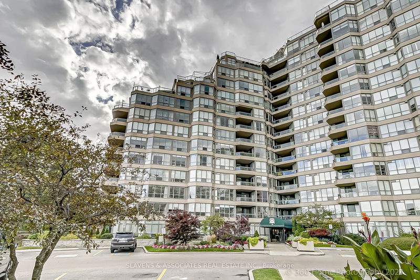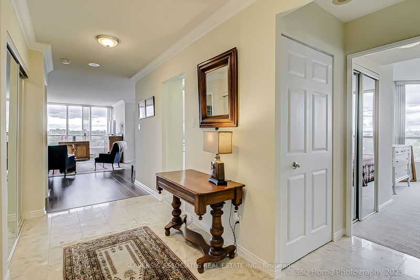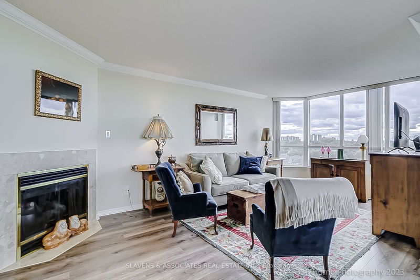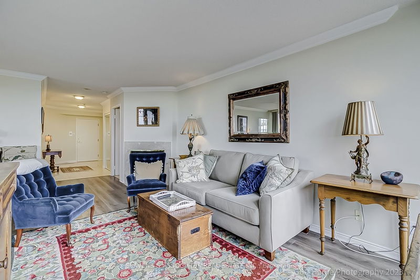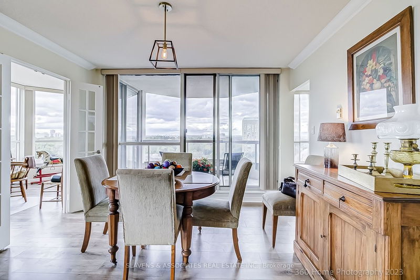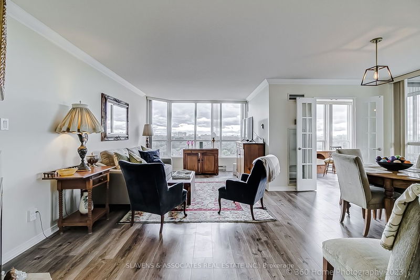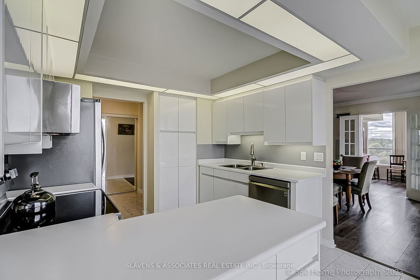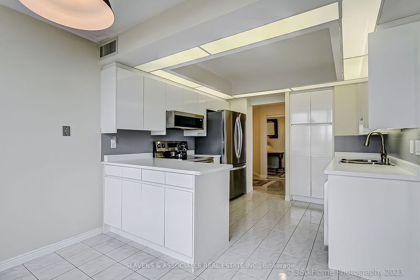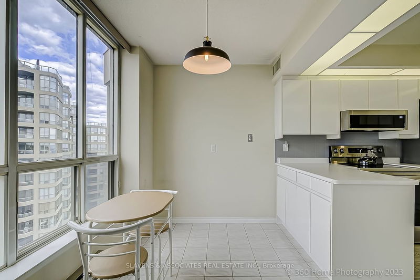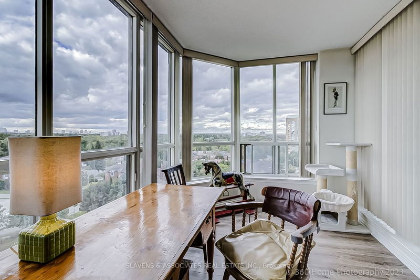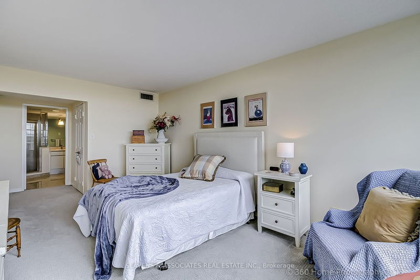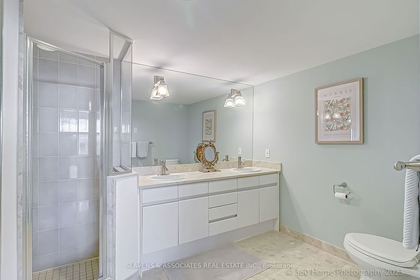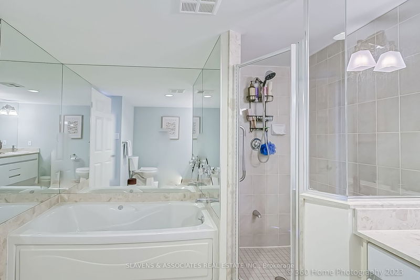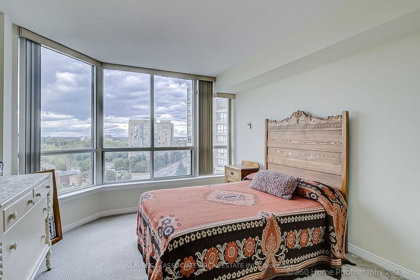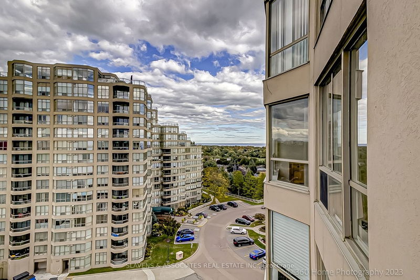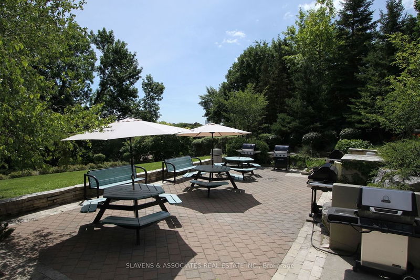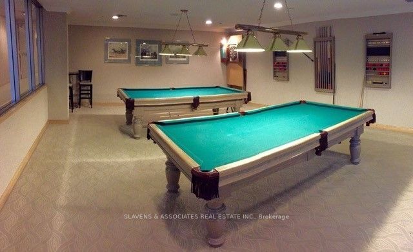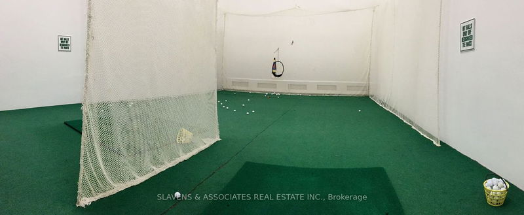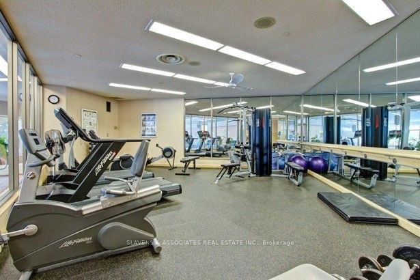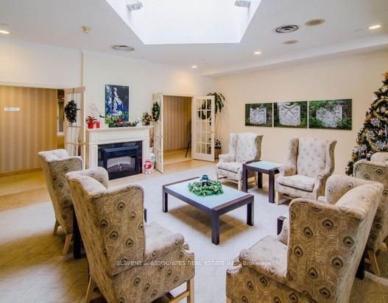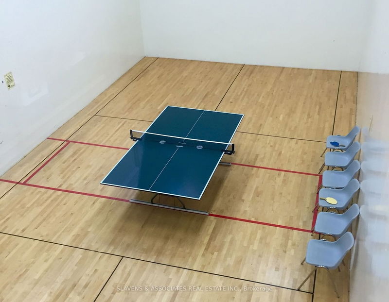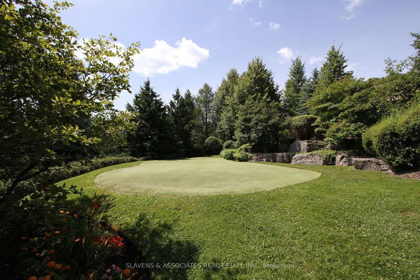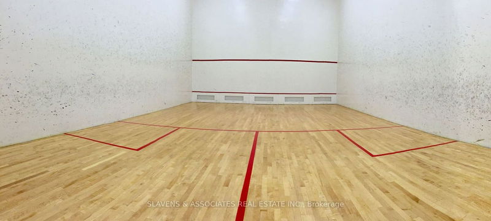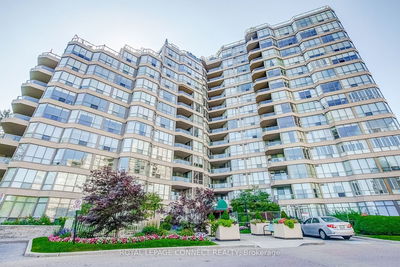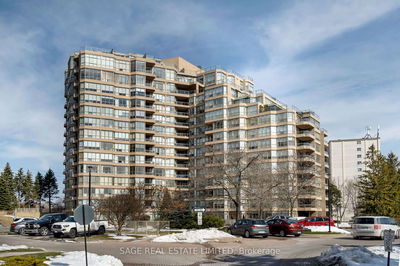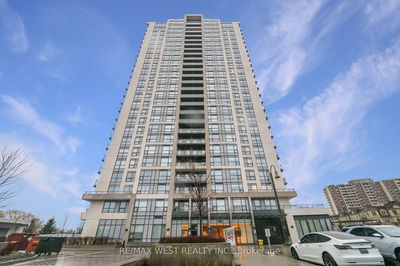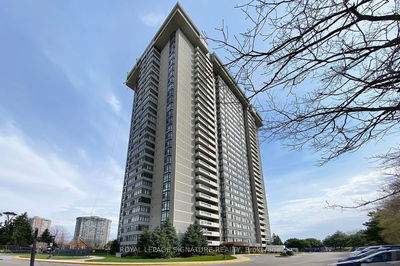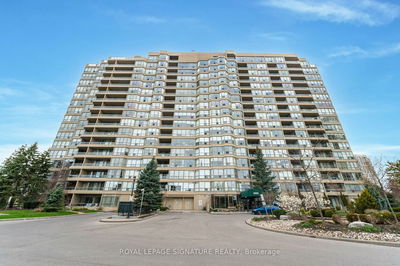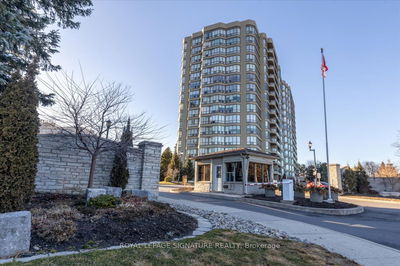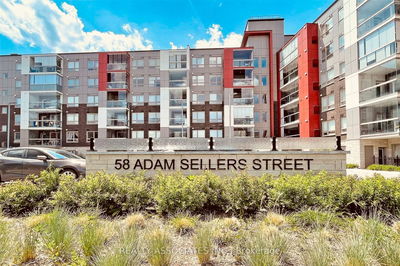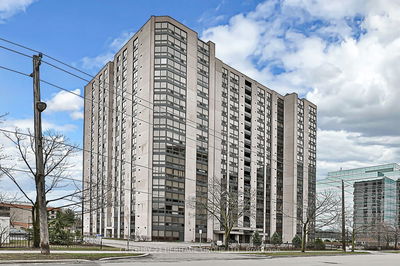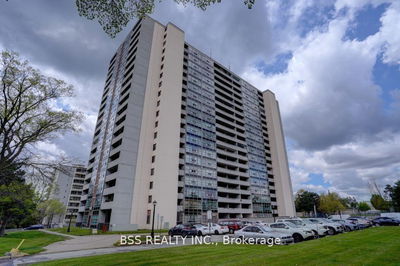Natural Light and Open Space Define this Beautiful Suite in Gates of Guildwood. Located in the sought after majestic Scarborough Bluffs Guildwood neighbourhood this privacy gated Condominium Community is situated on 13 acres of lush gardens and parkland with numerous exterior amenities together with many more interior Amenities. With over 1500 square feet, this corner suite, model "Rowatson" features a spacious foyer with marble tile flooring. A spacious living room and dining room area with gas fireplace, plus cornice moulding detail, beautiful warm newer laminate flooring and walk out to balcony. Enter through double glass french doors to the spacious light filled corner den that features the same beautiful warm laminate flooring. The spacious bright contemporary white kitchen features breakfast area and a walkout to the balcony. This split 2 bedroom floor plan features neutral tone Berber Style broadloom flooring in both bedrooms
부동산 특징
- 등록 날짜: Wednesday, February 14, 2024
- 가상 투어: View Virtual Tour for 1019-10 Guildwood Pkwy
- 도시: Toronto
- 이웃/동네: Guildwood
- 전체 주소: 1019-10 Guildwood Pkwy, Toronto, M1E 5B5, Ontario, Canada
- 거실: Gas Fireplace, Laminate
- 주방: W/O To Balcony, Stainless Steel Appl, Ceramic Floor
- 리스팅 중개사: Slavens & Associates Real Estate Inc. - Disclaimer: The information contained in this listing has not been verified by Slavens & Associates Real Estate Inc. and should be verified by the buyer.

