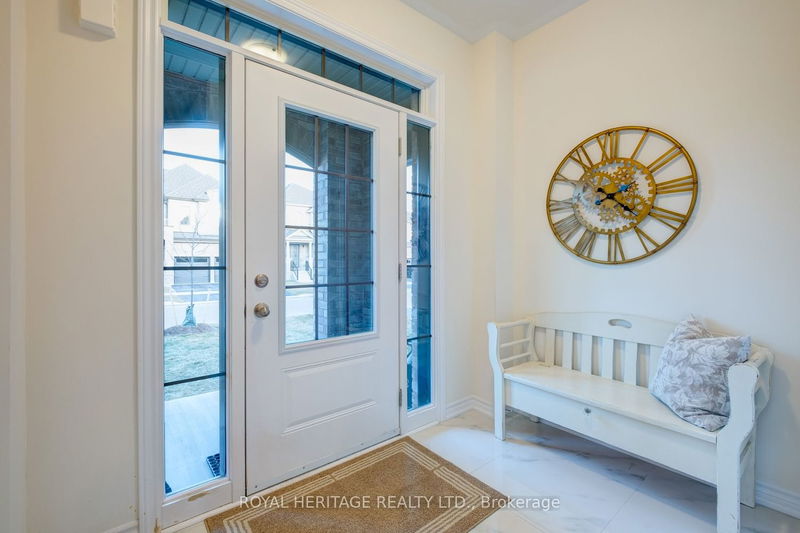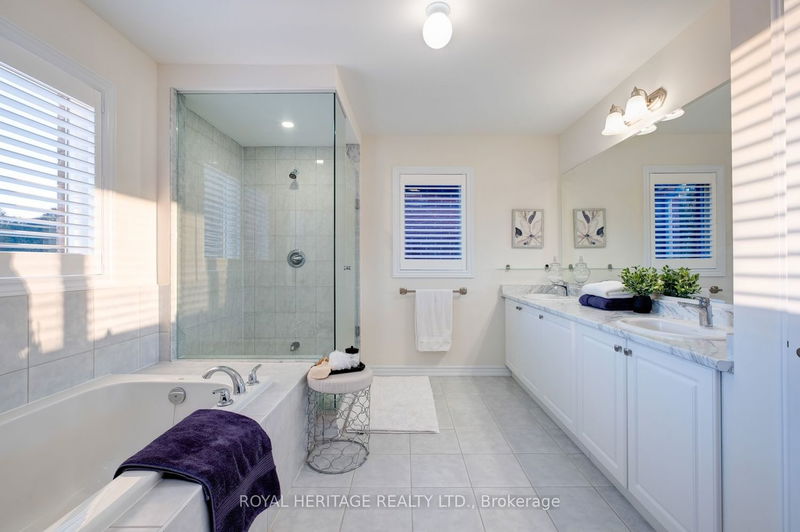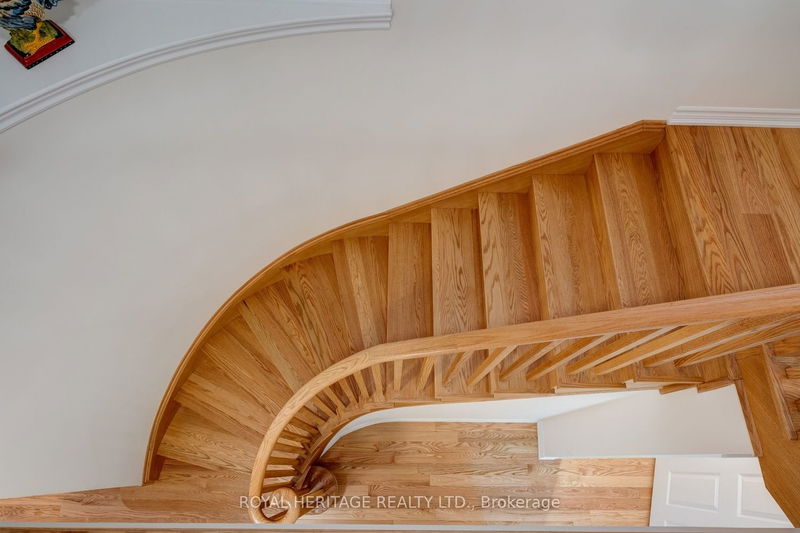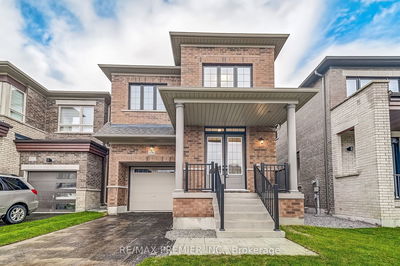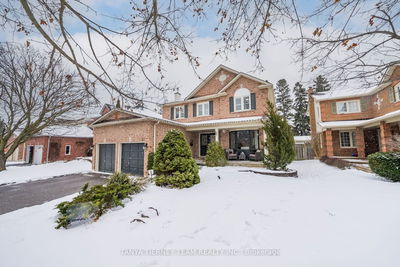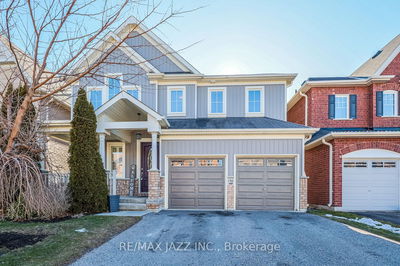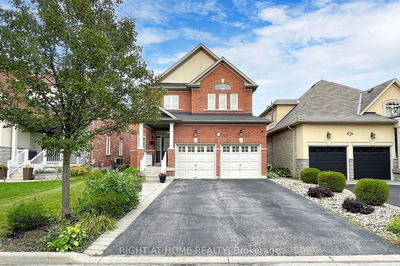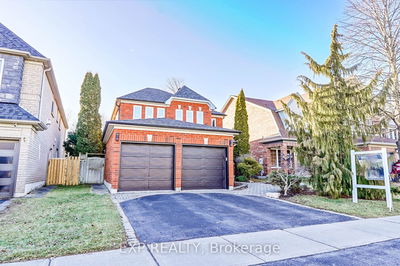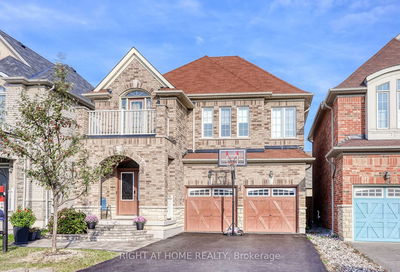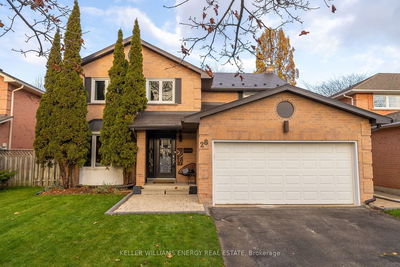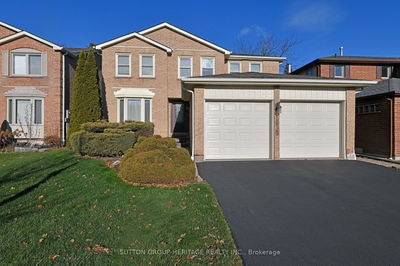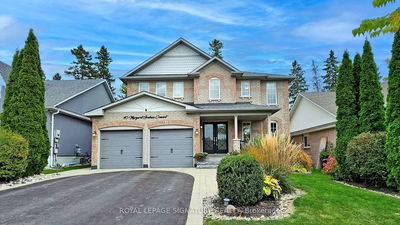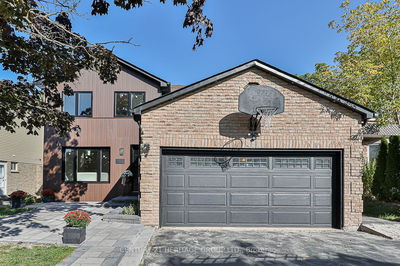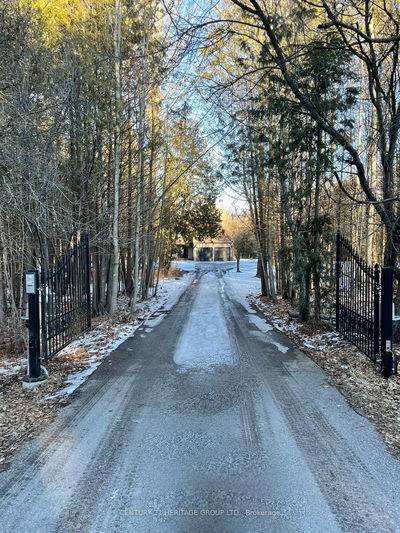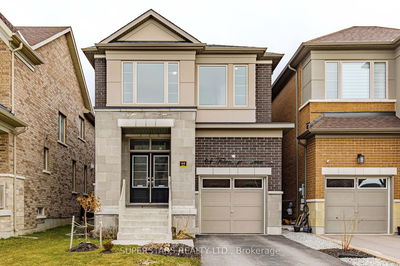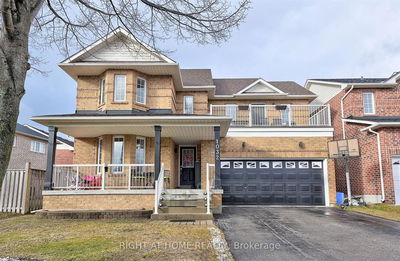Welcome to this stunning 1 year old Treasure Hills Home. The Langley 4 Model features 9 ft Ceilings and a Large Kitchen with Breakfast Area complete with Upgraded Cupboards, Granite Counter, 1 year old S/S Appliances, W/O to Deck and High-End Ceramic Floor Tiles. The Family Room features Gleaming Hardwood Floors, a Large Window Overlooking the Backyard and an Upgraded Stone Mantel and Hearth Enclosing the Gas Fireplace. A Formal Dining Room, Spacious Laundry Room and 2pc Powder Room complete the Main Floor. Upstairs you'll find the Primary Bedroom with W/I His and Hers Closets and a Large 5 pc Ensuite featuring a Soaker Tub, Separate Toilet Room and Glass Enclosed Shower. Bedroom #2 features a W/I Closet and 4pc Ensuite, while the remaining 2 Bedrooms boast a Semi-Ensuite. The Professionally Finished Basement completes this home, with Oversized Windows allowing natural light to flow into the basement, Plenty of Storage Space, a Tankless Hot Water Heater, and 4pc Washroom
부동산 특징
- 등록 날짜: Thursday, February 15, 2024
- 가상 투어: View Virtual Tour for 1224 Shankel Road
- 도시: Oshawa
- 이웃/동네: Eastdale
- 전체 주소: 1224 Shankel Road, Oshawa, L1K 3G2, Ontario, Canada
- 주방: Granite Counter, Breakfast Bar, Stainless Steel Appl
- 가족실: Hardwood Floor, Gas Fireplace, Large Window
- 리스팅 중개사: Royal Heritage Realty Ltd. - Disclaimer: The information contained in this listing has not been verified by Royal Heritage Realty Ltd. and should be verified by the buyer.




