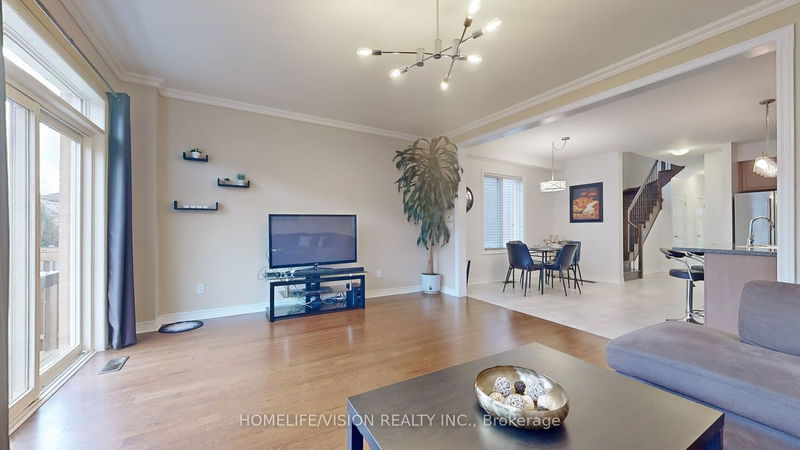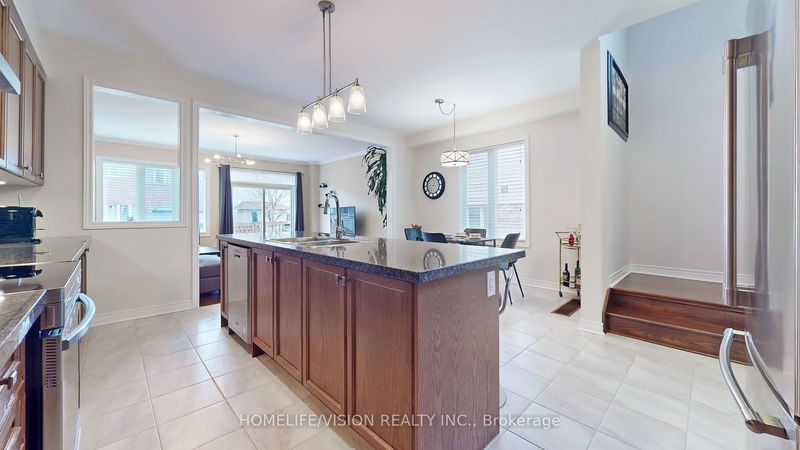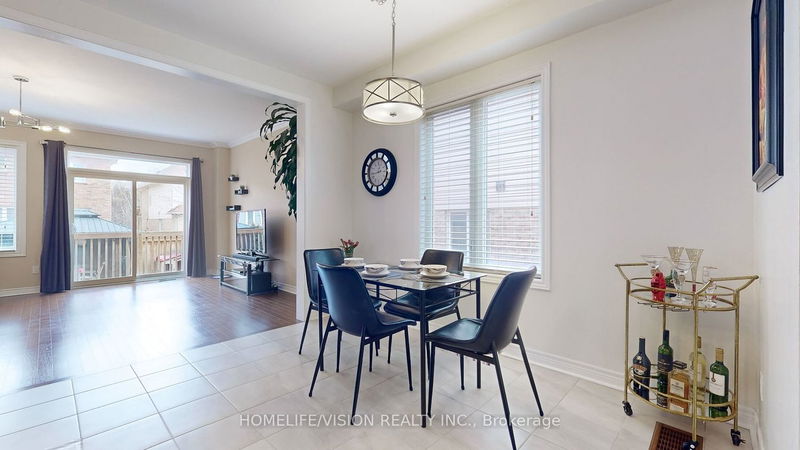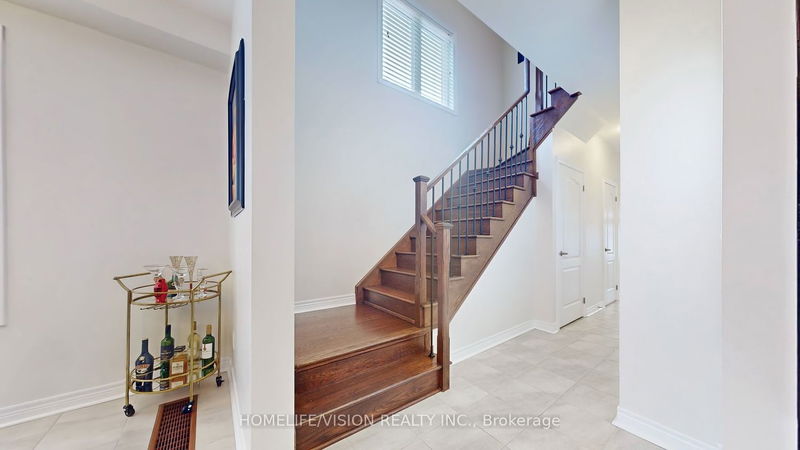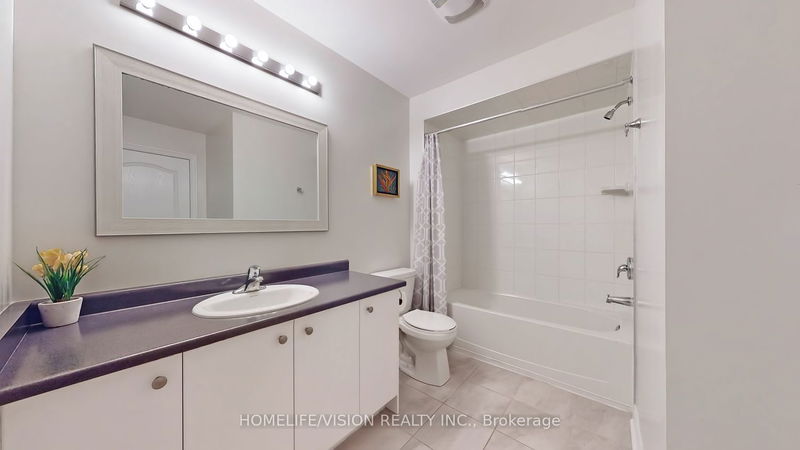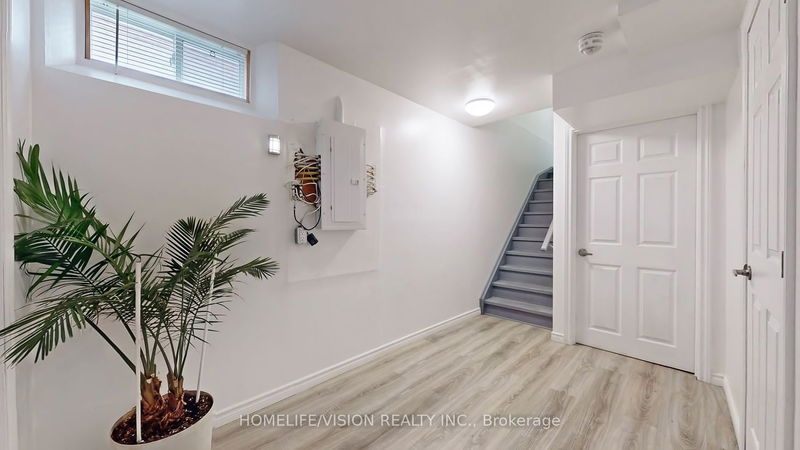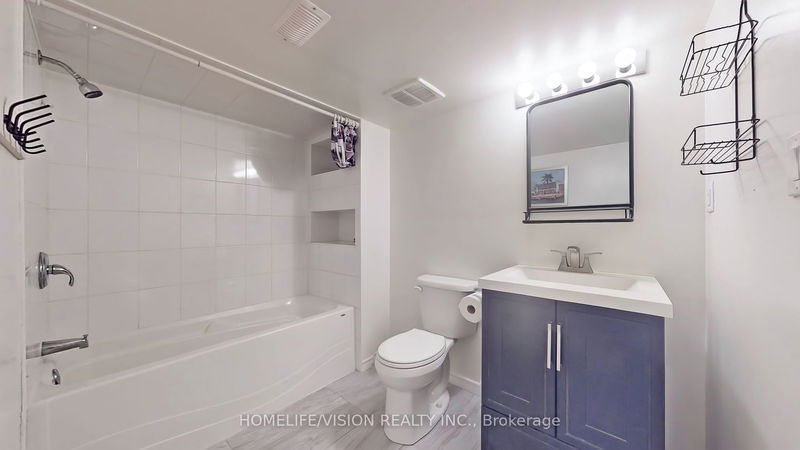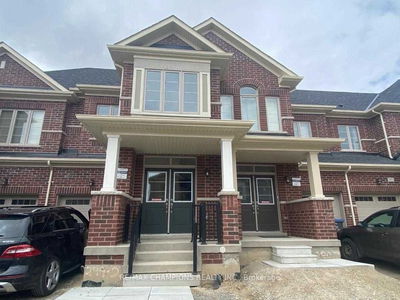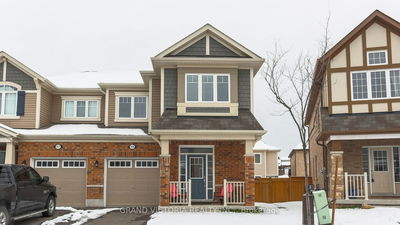Gorgeous, Executive Free Hold, Just Under 2000 sft End Unit Townhome in A Highly Desired Family Neighbourhood, On A South Facing Premium Lot! Start Your Day With Sun Shining Through Your Oversized Windows/Sliding Doors, Enjoy Your Family Breakfast At Your Double XL Centre Island With Granite Counter Top, Built In High End S/S Appliances, And Extra High Kitchen Cabinets-Room For Everyone and Everything! Ideal Open Concept, 9 Foot Ceiling, Main Floor For Your Family And For Entertaining! Fabulous 5 Pc Ensuite Washroom and Dbl. W/In Closet In Huge Prim. Bdrm. Well Laid Out Upper Level With 4 Bdrms And Extra Bath. Multi Functional Finished Bsmnt- Customize It To Your Needs: Large Rec Rm/5th Bedroom With 4 Pc Washroom. Several Upgrades T/O, Tons Of Storage Space, Extra Shelving In Closets, Storage Room, Garage! Widened Dbl Driveway For 3 Cars, Fenced In Backyard With Gazebo & Kids Play Area. Ideal Location, Walk To Shopping District, Metro Plaza, Sinclair High School, Parks, Nature Trails!
부동산 특징
- 등록 날짜: Thursday, February 15, 2024
- 가상 투어: View Virtual Tour for 83 Cathedral Drive
- 도시: Whitby
- 이웃/동네: Rolling Acres
- 전체 주소: 83 Cathedral Drive, Whitby, L1R 0N7, Ontario, Canada
- 거실: Hardwood Floor, W/O To Yard, Open Concept
- 주방: Centre Island, Stainless Steel Appl, Open Concept
- 리스팅 중개사: Homelife/Vision Realty Inc. - Disclaimer: The information contained in this listing has not been verified by Homelife/Vision Realty Inc. and should be verified by the buyer.









