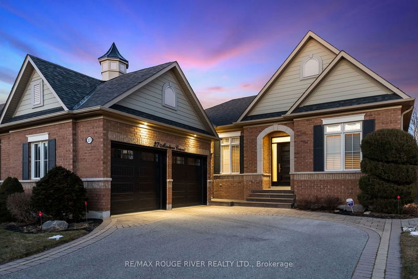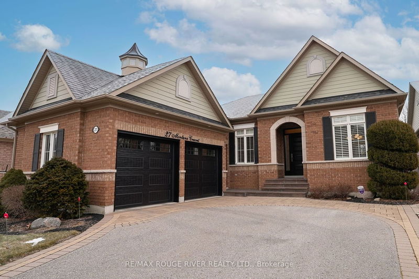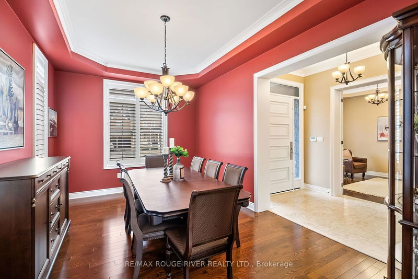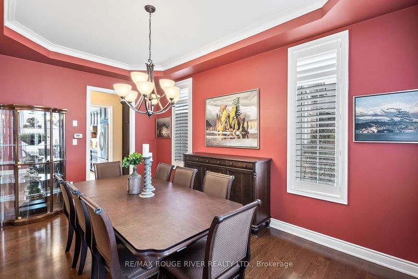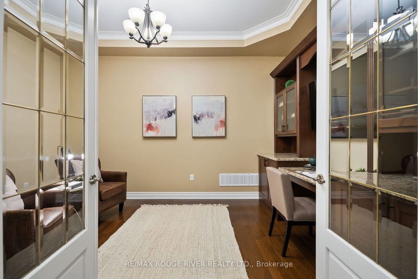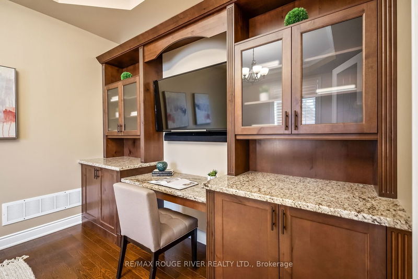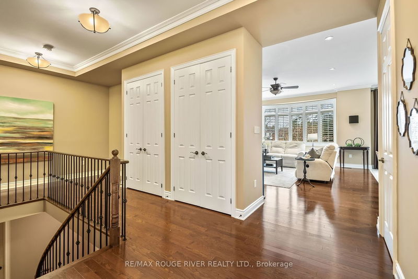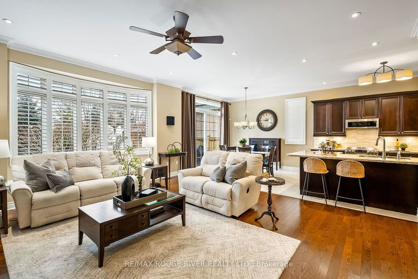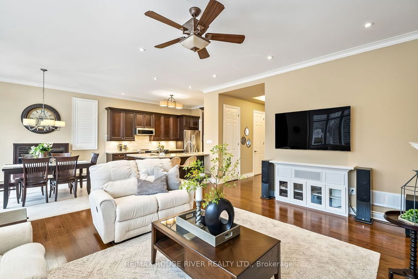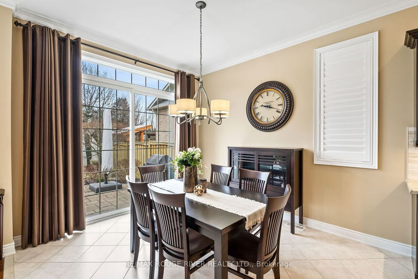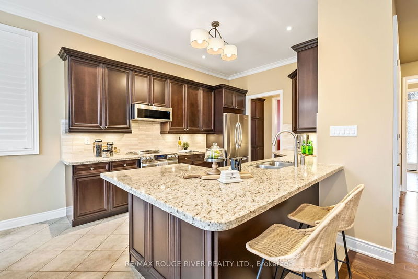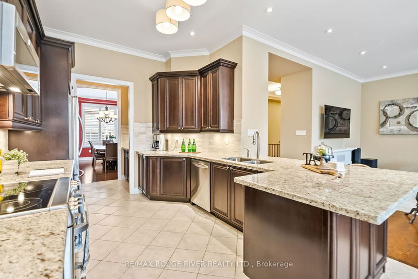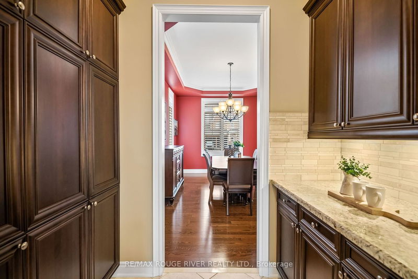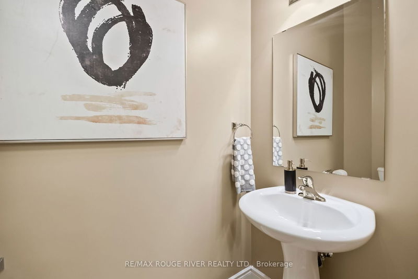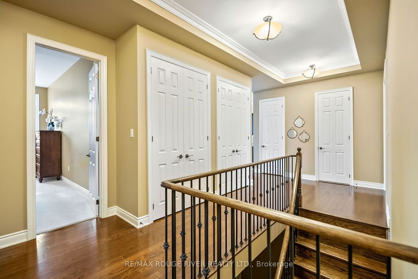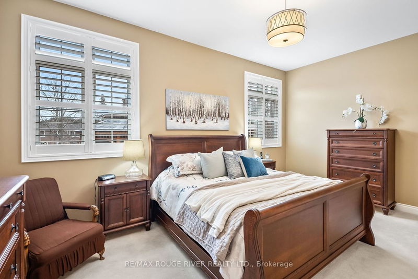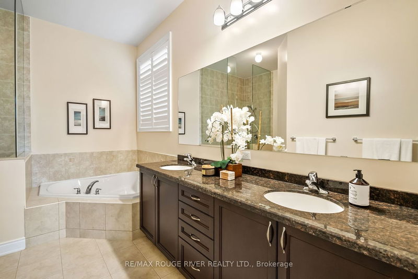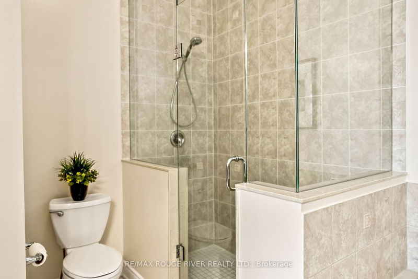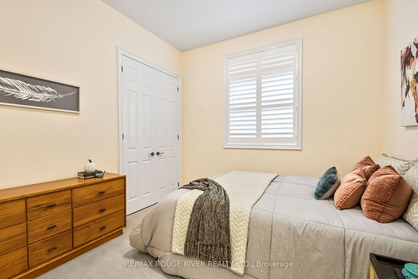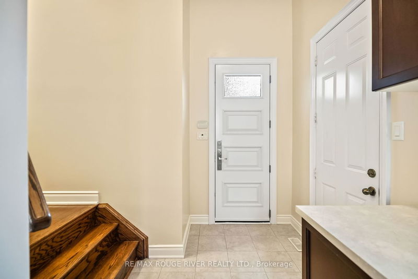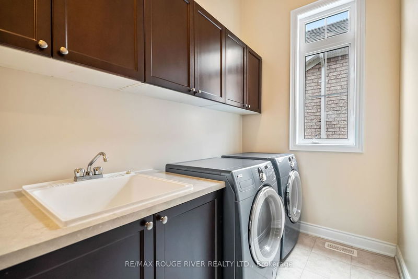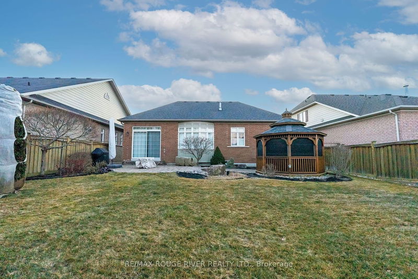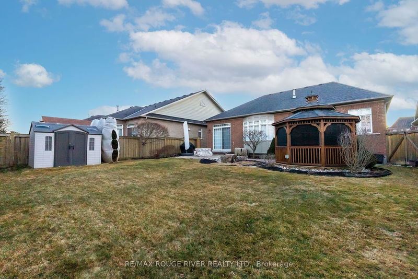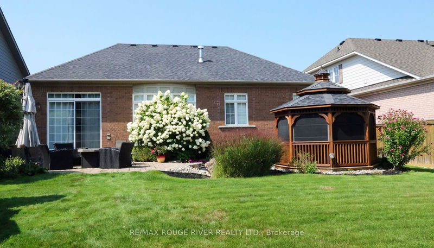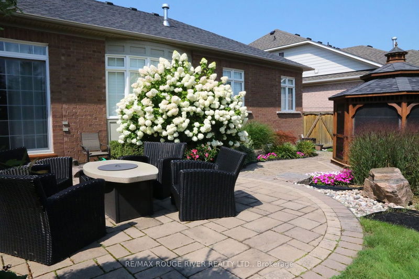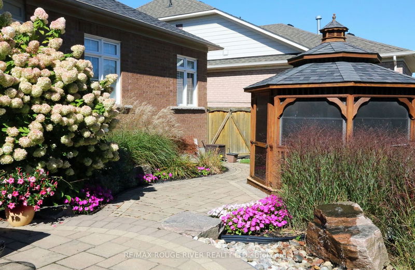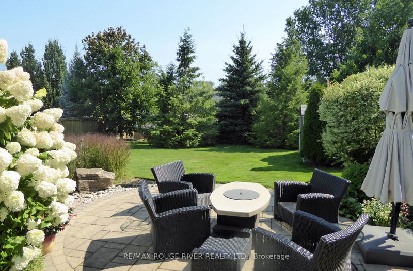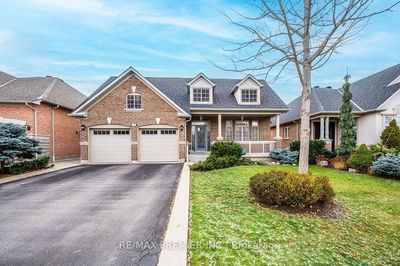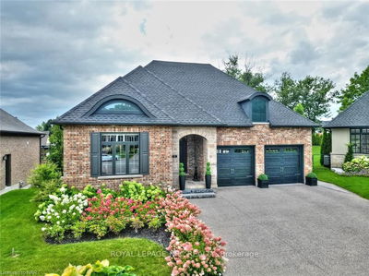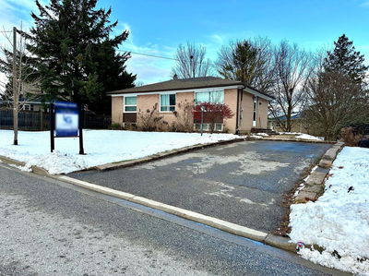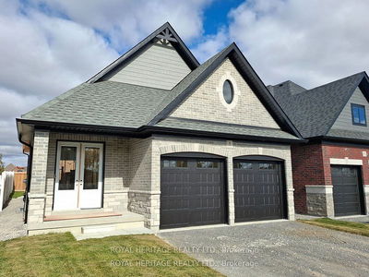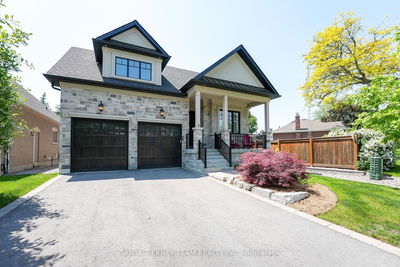Breathtaking Brooklin Bungalow!! The interior of this stunning home boasts exquisite features including 10 ft ceilings, gleaming hardwood floors, crown molding, and coffered ceilings, adding a touch of sophistication to every corner. The gourmet kitchen is a chef's delight with granite counter tops, SS Appliances and a Butler's Pantry leading to the formal dining room. A sunlit breakfast area walks out to lush private back yard with tranquil water feature & gazebo, perfect for summer entertaining. The inviting living area with gas fireplace beckons you to cozy nights in. The primary bedroom offers a haven of tranquility, complete with an elegant 5-piece ensuite adorned with a granite double sink vanity and a walk-in closet showcasing custom organizers. A second bedroom, with its own 4-piece ensuite and spacious double closet, ensures comfort & privacy for guests or loved ones. The unfinished basement an opportunity to tailor the space to your personal preferences and needs.
부동산 특징
- 등록 날짜: Thursday, February 15, 2024
- 가상 투어: View Virtual Tour for 27 Montana Crescent
- 도시: Whitby
- 이웃/동네: Brooklin
- 전체 주소: 27 Montana Crescent, Whitby, L1M 0G4, Ontario, Canada
- 거실: Hardwood Floor, Gas Fireplace, Crown Moulding
- 주방: Granite Counter, Custom Backsplash, Pantry
- 리스팅 중개사: Re/Max Rouge River Realty Ltd. - Disclaimer: The information contained in this listing has not been verified by Re/Max Rouge River Realty Ltd. and should be verified by the buyer.

