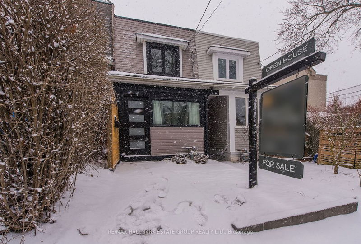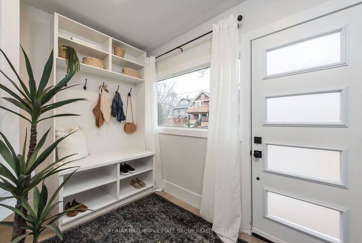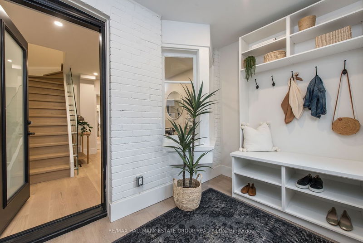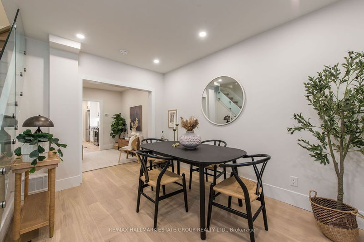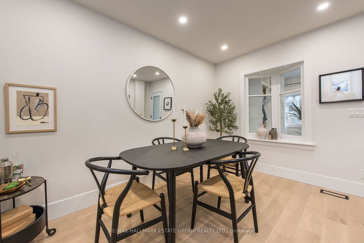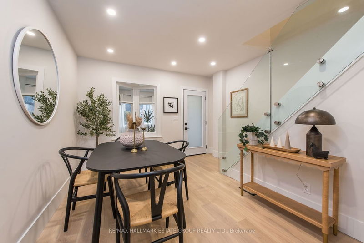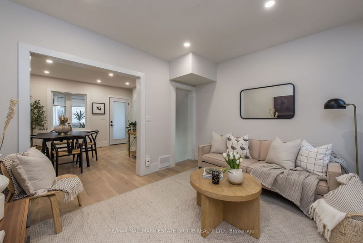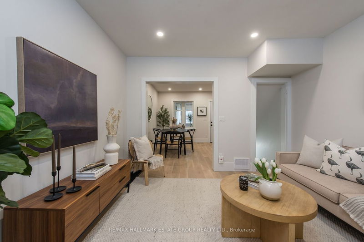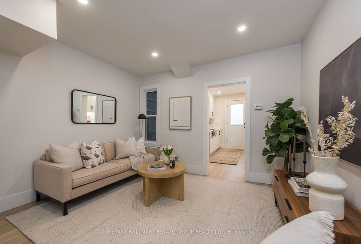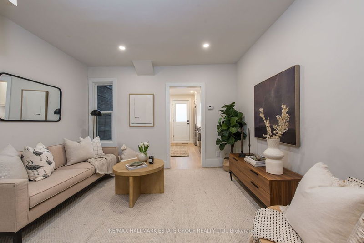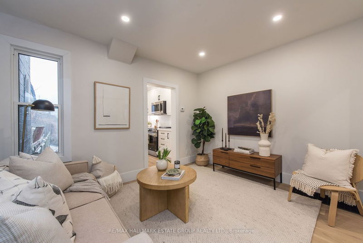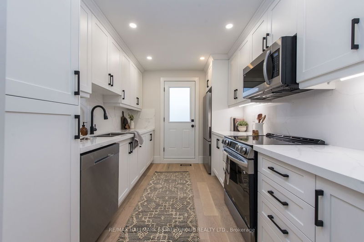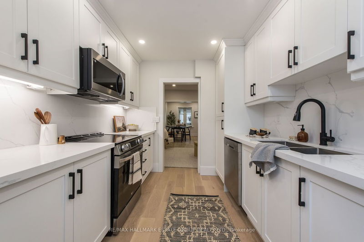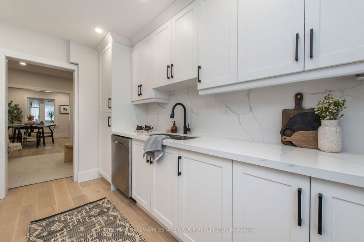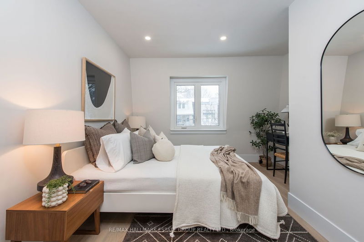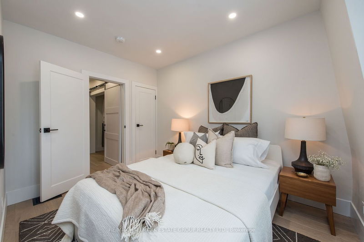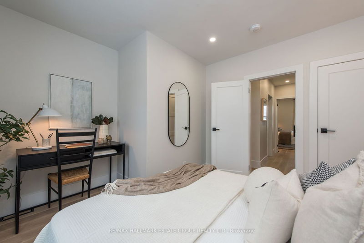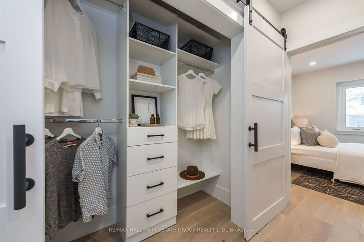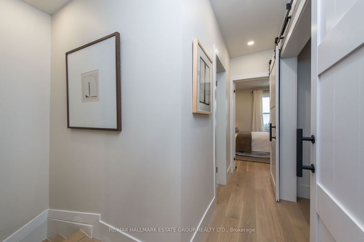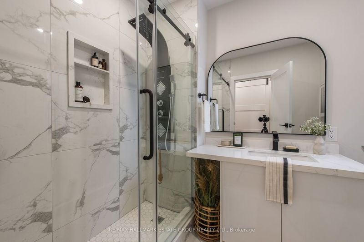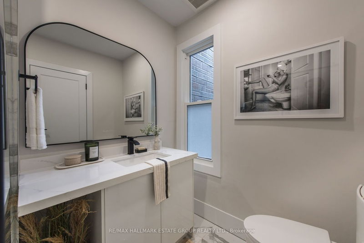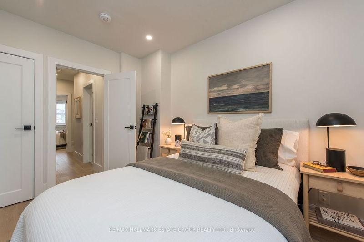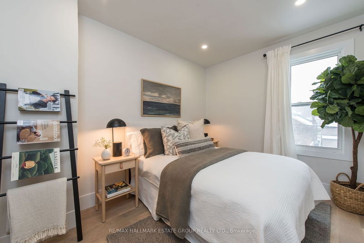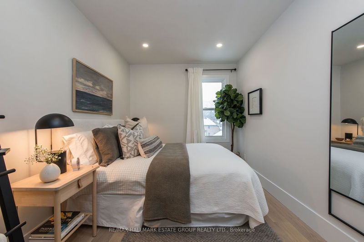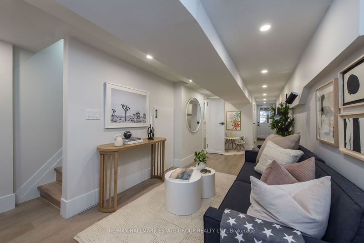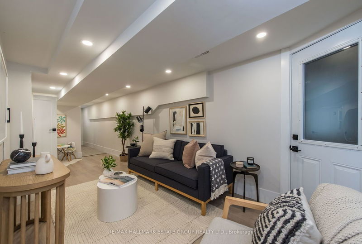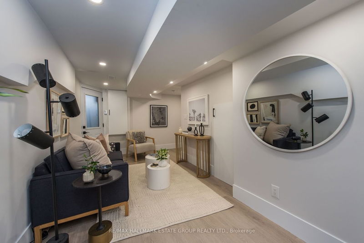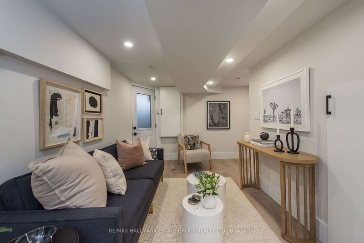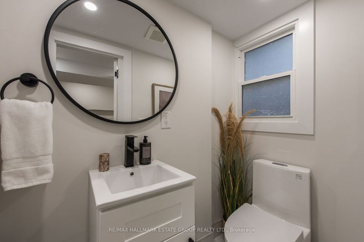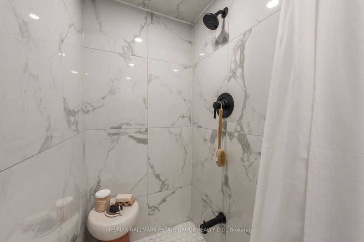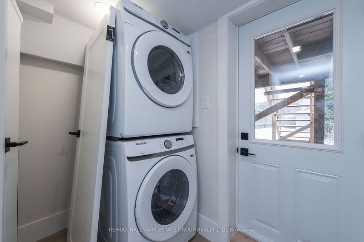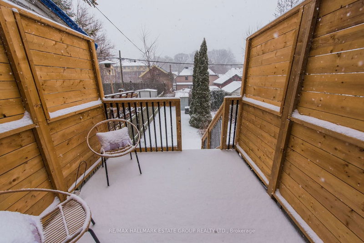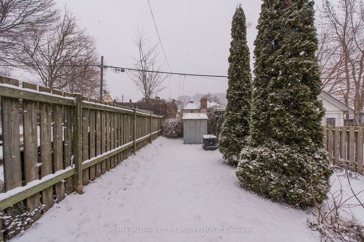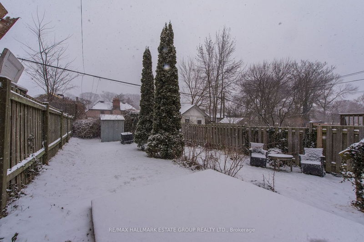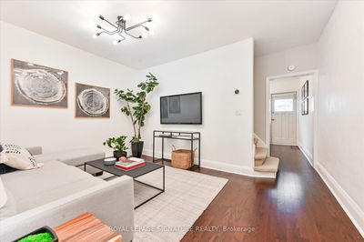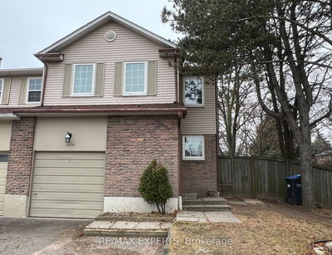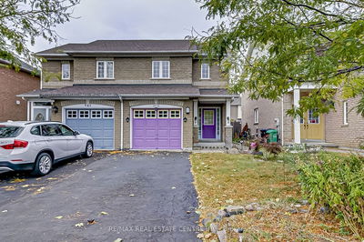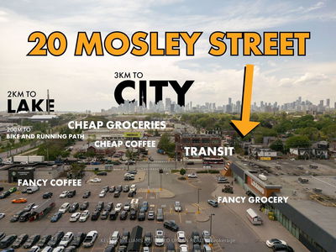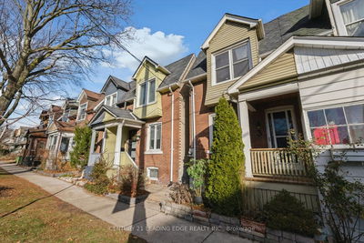Gorgeous totally renovated 2-bed, 2-bath semi with 2 walk-outs from finished basement on quiet, super-friendly, cul-de-sac in Leslieville! AH-MAZING mudroom entrance with oodles of glorious storage and nice separation from the living space! Great open-concept main floor with blonde engineered hardwood floors, pot lights throughout, oak stairs w/custom glass railings. Lovely white Shaker kitchen w/stone counters & backsplash, S/S appliances, custom cabinets, pantry & walk-out to deck and large yard! Two spacious bedrooms each with custom closet organizers. Bonus E-X-T-R-A large closet in 2nd floor hall with barn doors! Two dreamy 3pc spa-like bathrooms w/porcelain floors & custom vanities! Great finished walk-out basement with entrance doors at the front and the back with in-law suite potential, great rec room or work from home space and 3pc. bath!
부동산 특징
- 등록 날짜: Friday, February 16, 2024
- 가상 투어: View Virtual Tour for 451A Rhodes Avenue
- 도시: Toronto
- 이웃/동네: Greenwood-Coxwell
- 전체 주소: 451A Rhodes Avenue, Toronto, M4L 3A6, Ontario, Canada
- 거실: Hardwood Floor, Pot Lights, O/Looks Dining
- 주방: Quartz Counter, Hardwood Floor, Stainless Steel Appl
- 리스팅 중개사: Re/Max Hallmark Estate Group Realty Ltd. - Disclaimer: The information contained in this listing has not been verified by Re/Max Hallmark Estate Group Realty Ltd. and should be verified by the buyer.

