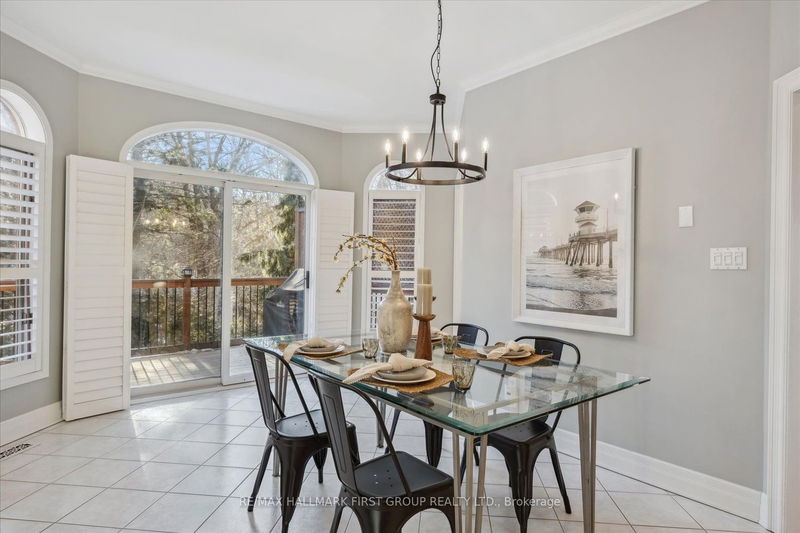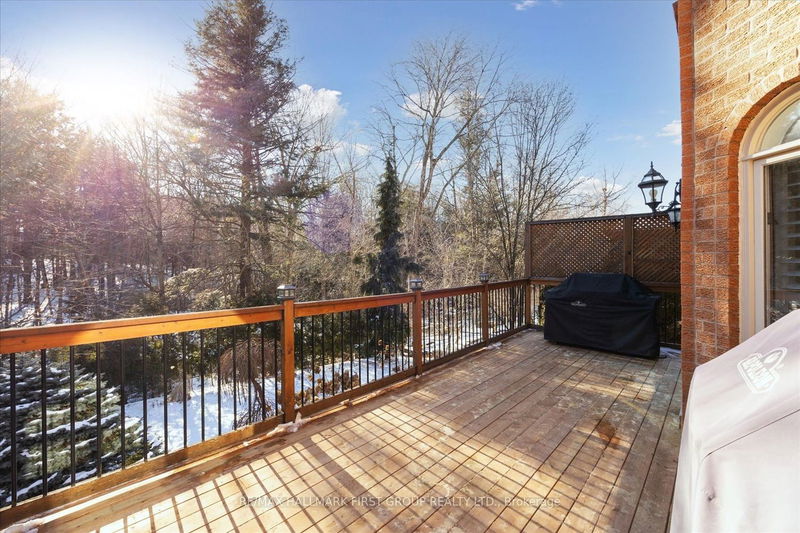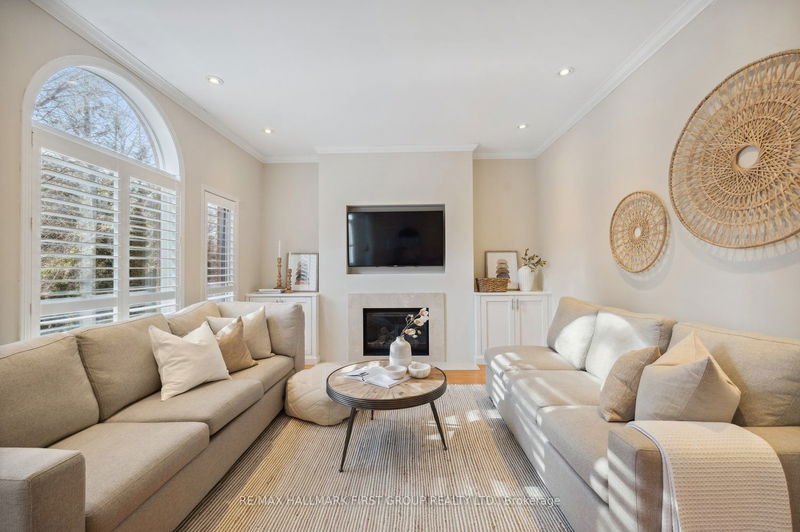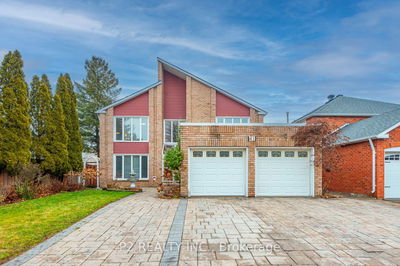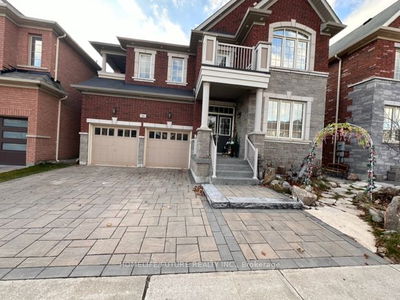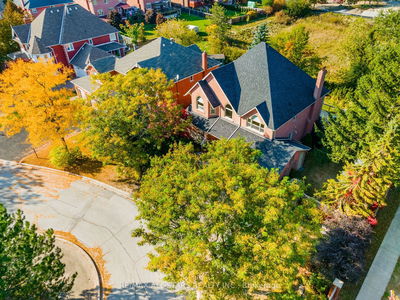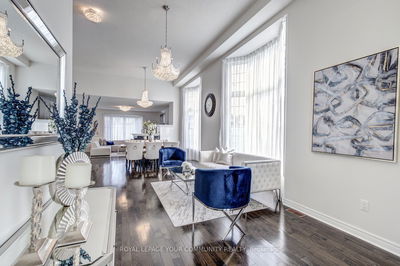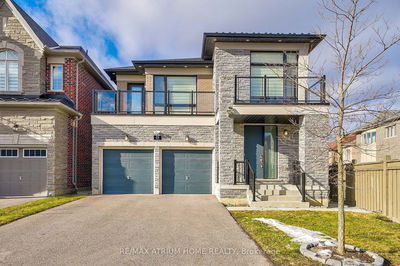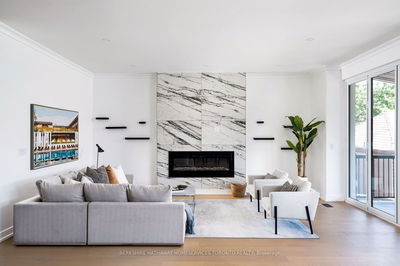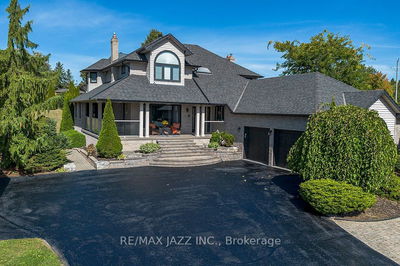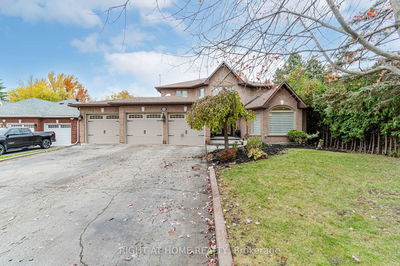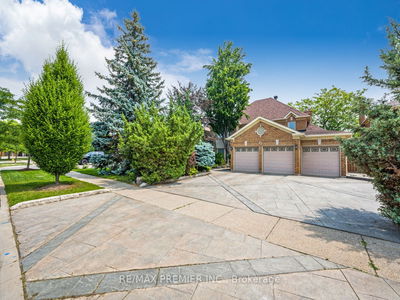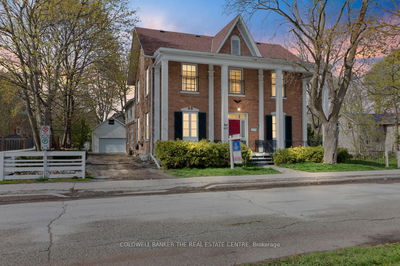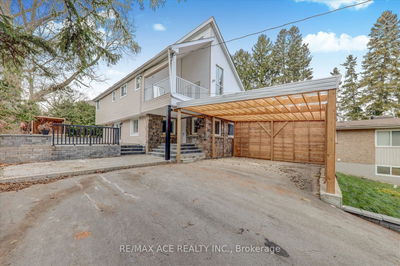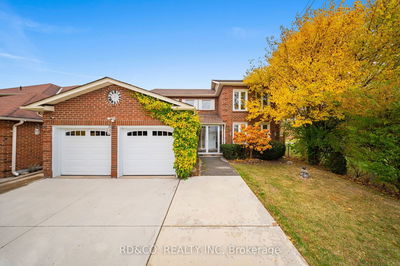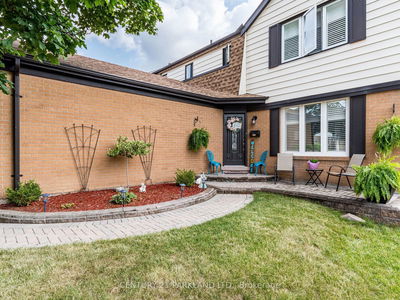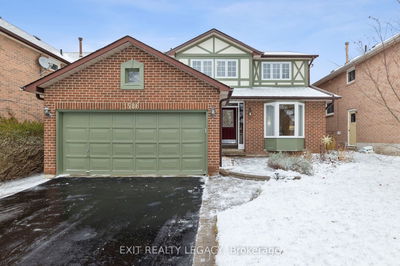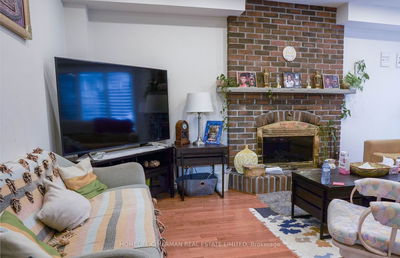Spectacular Coughlan Built Home thoughtfully designed & located on one of Pickerings most desirable streets. Situated on a fantastic Sunny West- Facing Ravine lot & engulfed with natural privacy. Front entryway is met with a Grand foyer & 9ft ceilings on the main floor. Open concept living room opens to formal dining, complete with hardwood floors & crown moulding. Massive eat-in kitchen with wall to wall pantry, breakfast island, wrap around counters & windows with forest views. Walkout to large deck, perfect for entertaining & summer bbqs. Family room is complemented by large windows & modern gas fireplace. Upstairs you wont have to worry about the kids fighting over bathrooms as there are 3 full washrooms on the second level. Huge primary bedroom with double door access, large windows to embrace nature's tranquility, spacious 5pc ensuite & walk in closet. Second bedroom has full private ensuite. 3rd bedroom has semi-ensuite that is shared w. 4th bedroom. Professionally finished
부동산 특징
- 등록 날짜: Wednesday, February 21, 2024
- 가상 투어: View Virtual Tour for 863 Baylawn Drive
- 도시: Pickering
- 이웃/동네: Liverpool
- 중요 교차로: Finch / Fairport
- 전체 주소: 863 Baylawn Drive, Pickering, L1X 2R9, Ontario, Canada
- 거실: Hardwood Floor, Crown Moulding, O/Looks Frontyard
- 주방: Stainless Steel Appl, Eat-In Kitchen, W/O To Deck
- 가족실: Hardwood Floor, Gas Fireplace, O/Looks Ravine
- 리스팅 중개사: Re/Max Hallmark First Group Realty Ltd. - Disclaimer: The information contained in this listing has not been verified by Re/Max Hallmark First Group Realty Ltd. and should be verified by the buyer.









