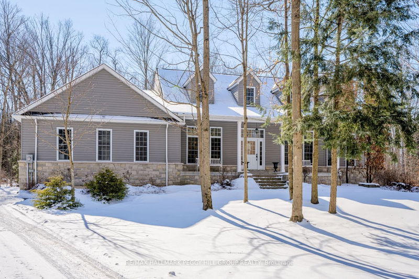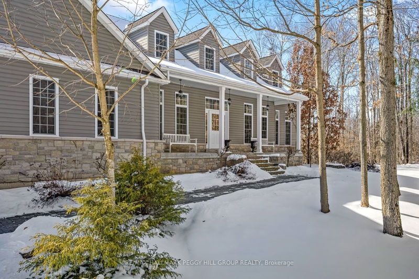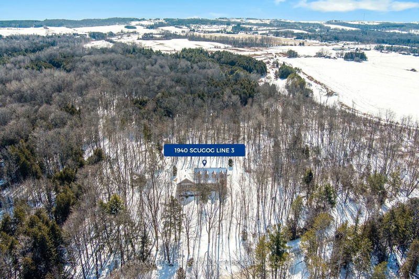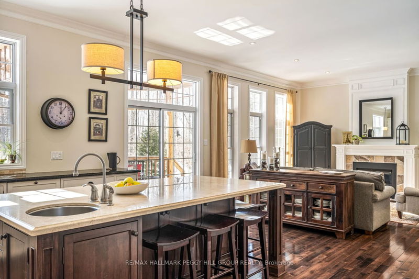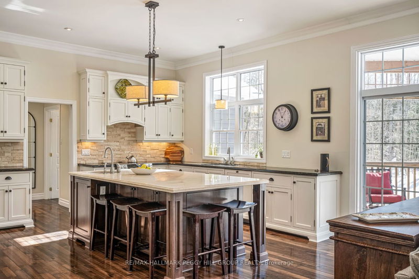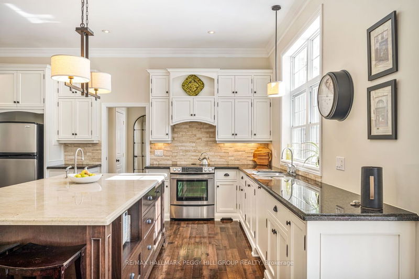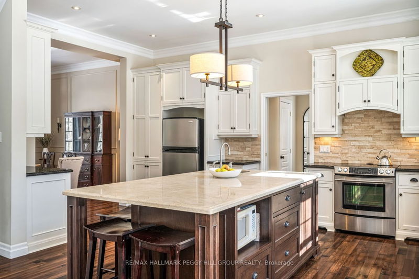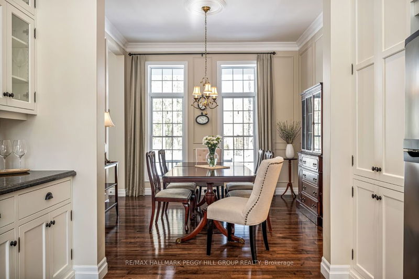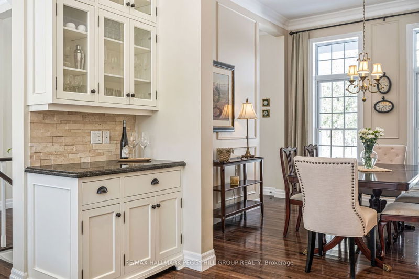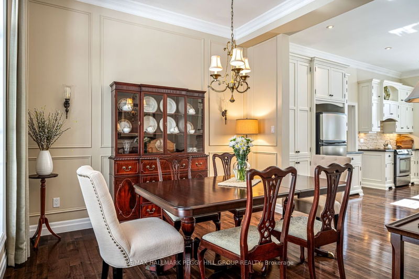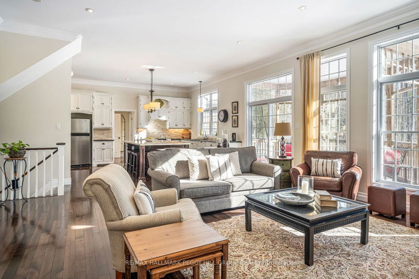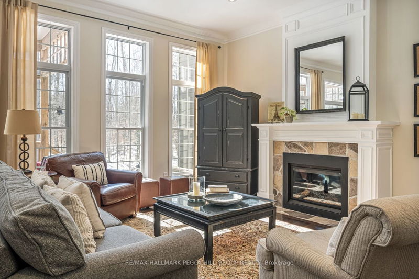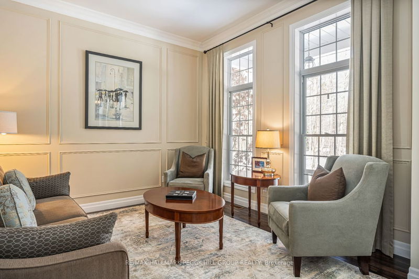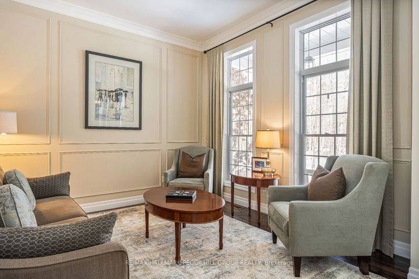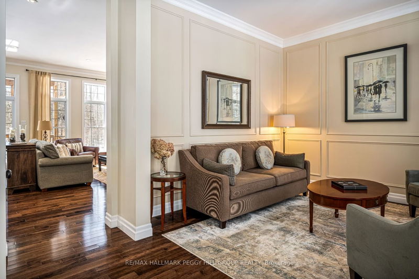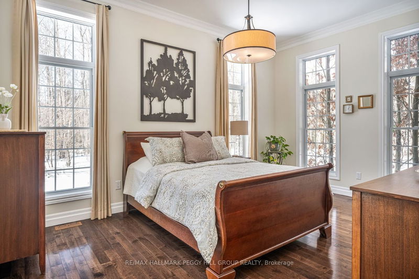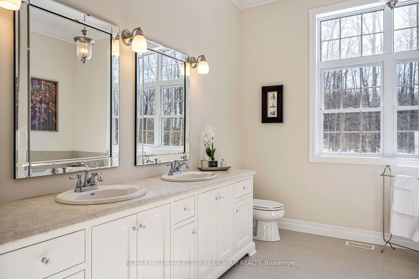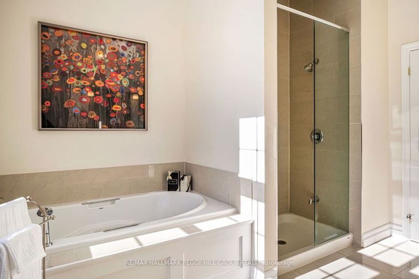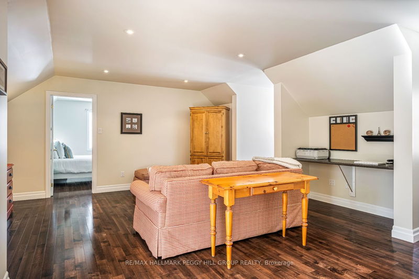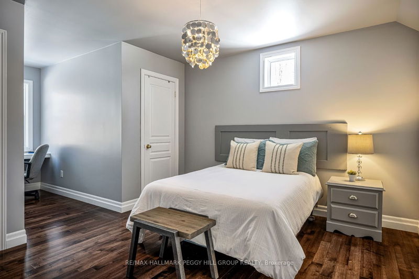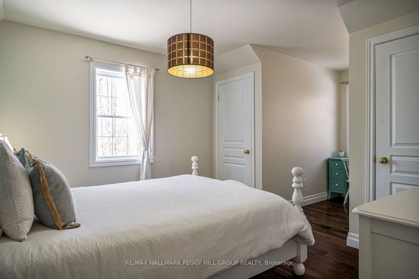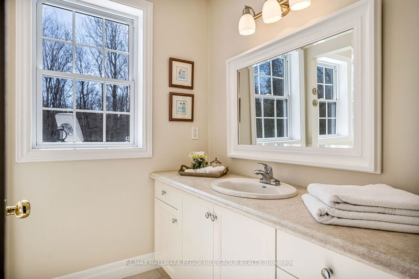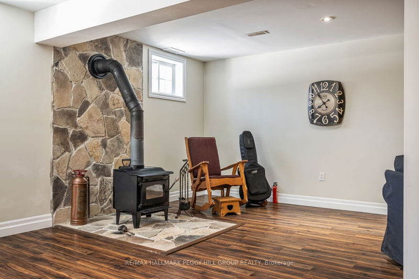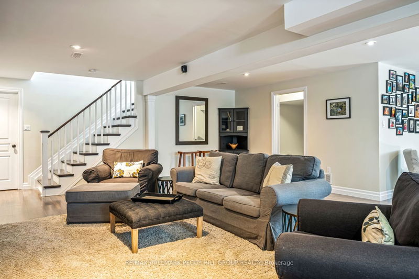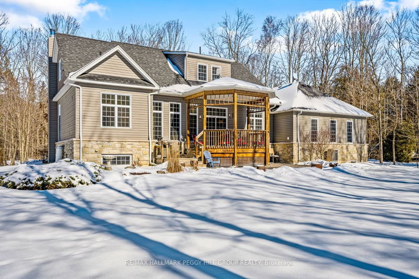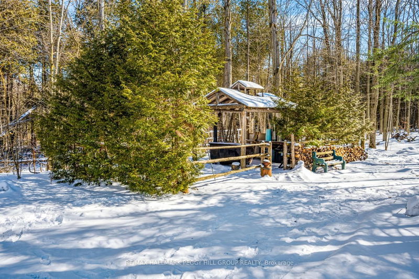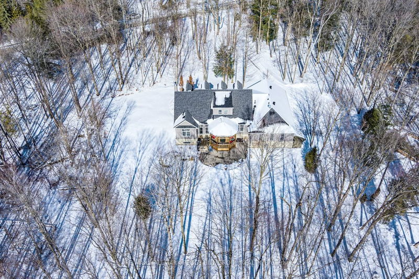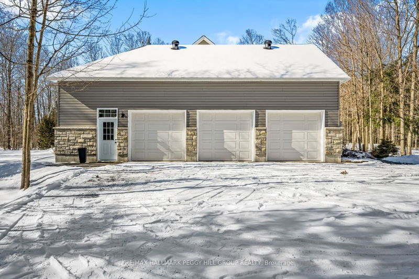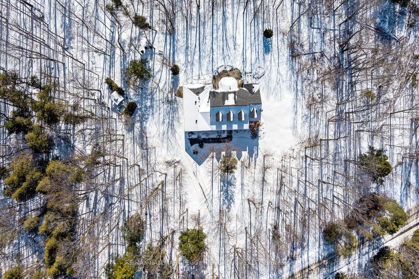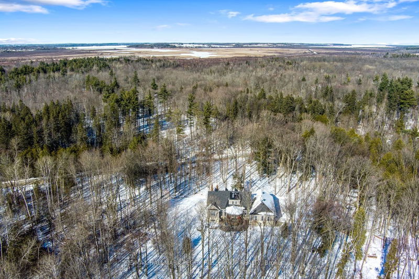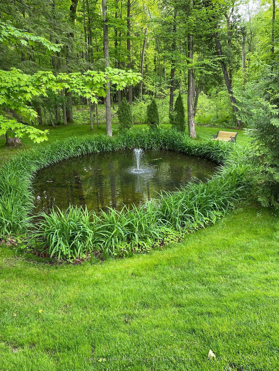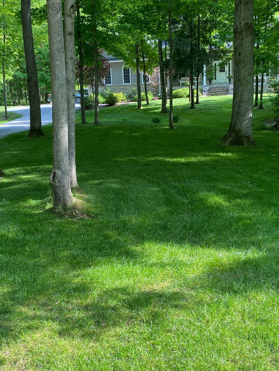47-ACRE ESTATE HOME WITH PRIVATE TRAILS, PICTURESQUE PONDS & A 3.5-CAR GARAGE! This property is a serene oasis located less than 10 mins from beaches, restaurants & amenities. It features 3.5 km of private trails & 3 scenic ponds. The property includes a 3.5-car garage w/ a workshop & separate entrance to the basement. The 1.5-storey home features high-end finishes, 10 ceilings on the main floor, h/w floors on the main & upper floors & floor-to-ceiling windows providing ample natural light & picturesque views. The main floor boasts an open layout, a spacious kitchen with a large island & a primary suite with a lavish ensuite & w/i closet. Upstairs is a versatile great room, 2 beds with dual closets & a 4pc bathroom w/ forest views. The lower level offers a cozy atmosphere with a wood stove. Outside amenities include a large shed, a maple syrup shack & 50yr fibreglass shingles for peace of mind. Significant upgrades include 2x8 construction, R40 insulation & a new heat exchanger/pump.
부동산 특징
- 등록 날짜: Friday, February 23, 2024
- 가상 투어: View Virtual Tour for 1940 Scugog Line 3
- 도시: Scugog
- 이웃/동네: Port Perry
- 전체 주소: 1940 Scugog Line 3, Scugog, L9L 1B3, Ontario, Canada
- 주방: W/O To Deck, Hardwood Floor
- 거실: Hardwood Floor
- 리스팅 중개사: Re/Max Hallmark Peggy Hill Group Realty - Disclaimer: The information contained in this listing has not been verified by Re/Max Hallmark Peggy Hill Group Realty and should be verified by the buyer.

