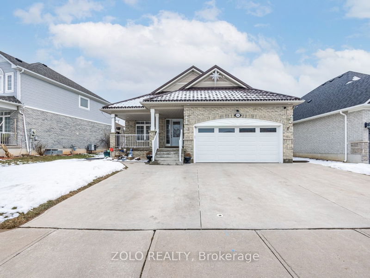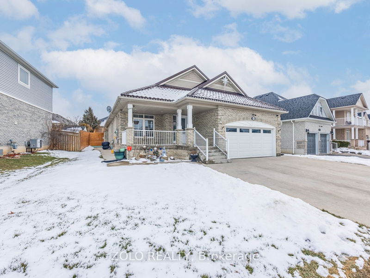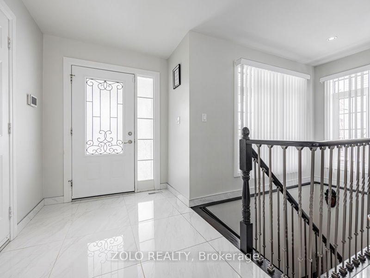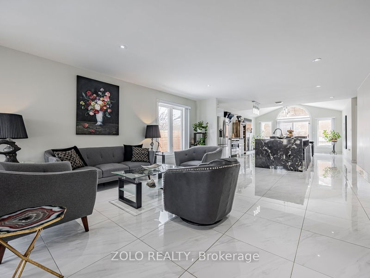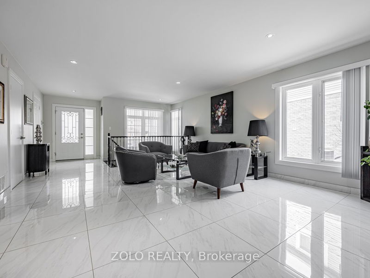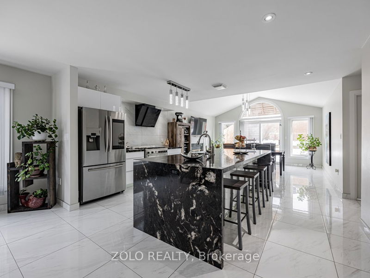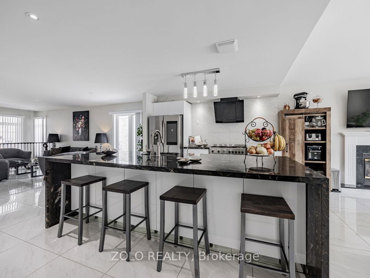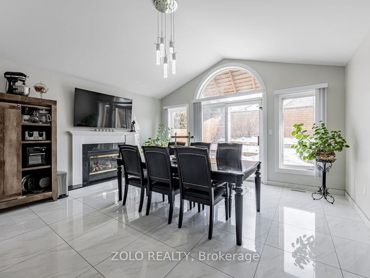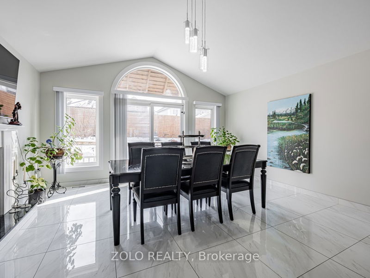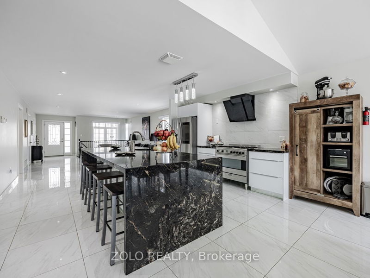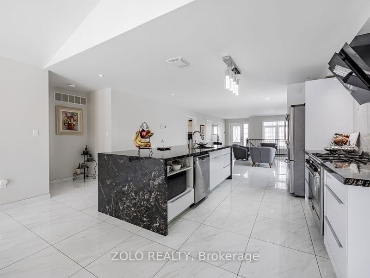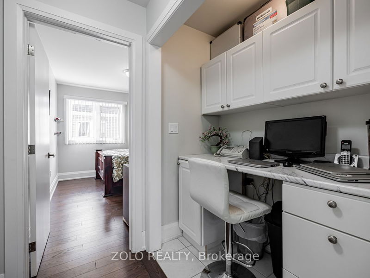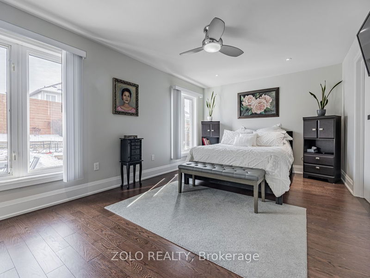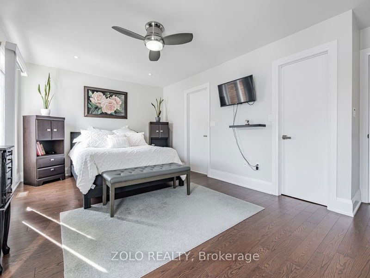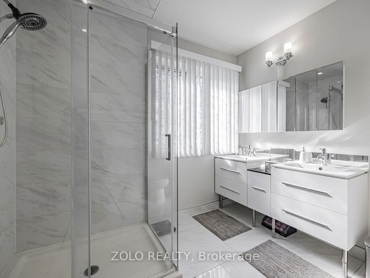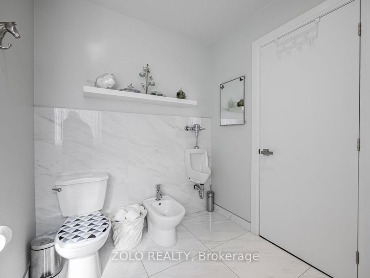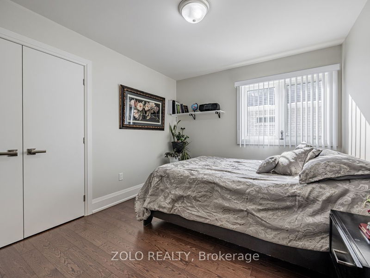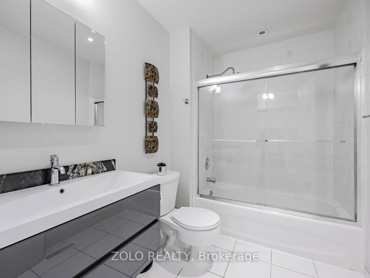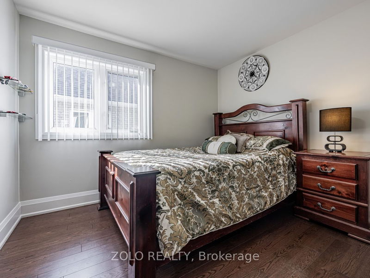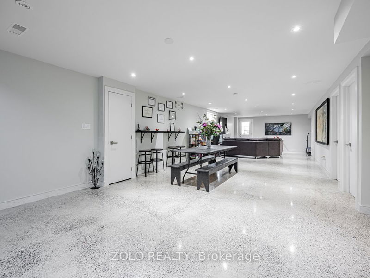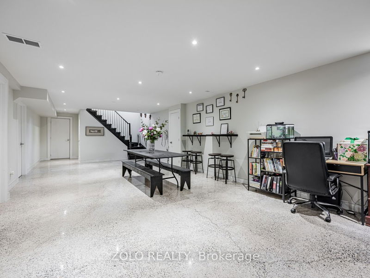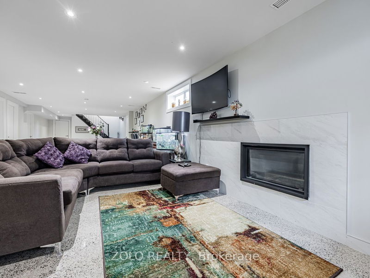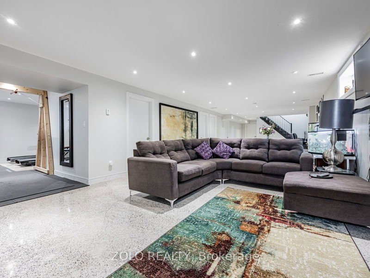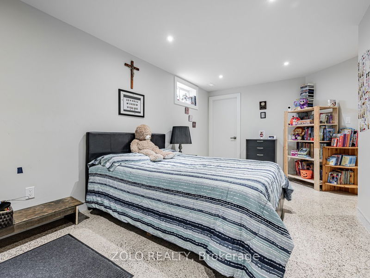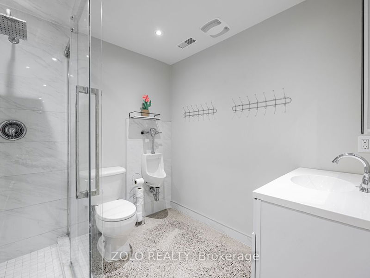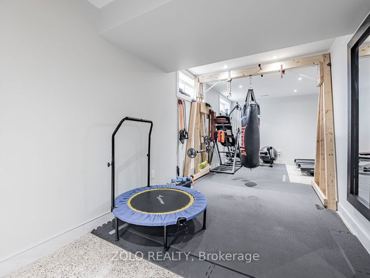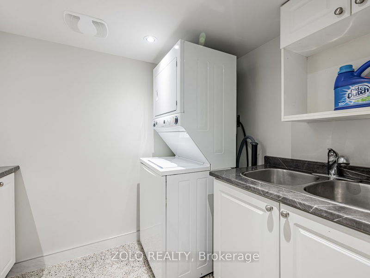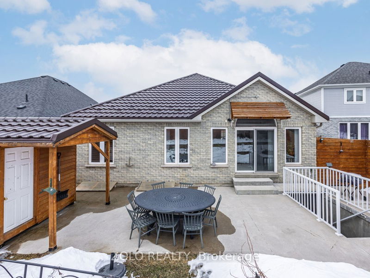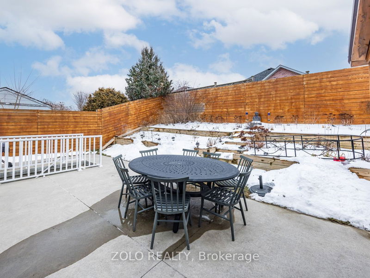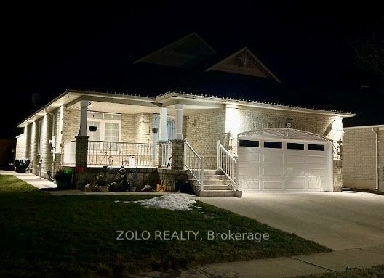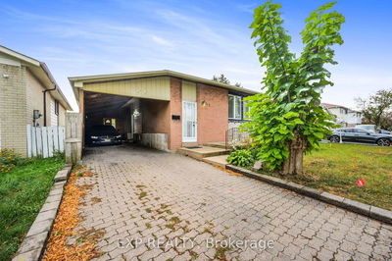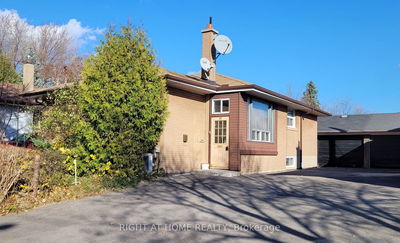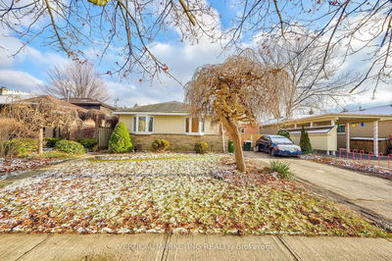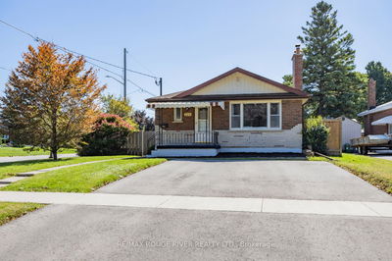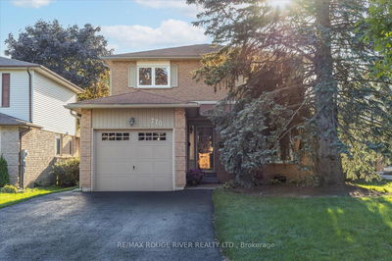Built in 2004, Superbly Renovated Inside & Out In 2017, This 3 + 2, 4 Bath Bungalow Boasts Over 3300sq.ft. Of Exceptional Living On An Extra Wide 61' Lot. Thoughtful, Custom Attention Paid To Every Detail. Light-Filled, Open Concept Main W/Porcelain Tile Floors & Baseboards, Solid Wood Doors W/Wide Trim, Pot Lights & Garage Access. Living/Dining, Kitchen W/Thomasville High Gloss Cabinets, Upscale Granite Countertops, 5' x 10' Island/Breakfast Bar W/Ample Drawers & Cabinetry On Both Sides & Stainless Steel Appliances. Family Room With Cathedral Ceiling, Gas Fireplace & Walk-Out To Lovely, Private Yard. Large Primary W/Walk-In Closet & Luxurious 6-Pce Ensuite. Two More Well-Sized Bedrooms & 4-Pce Bath Complete This Floor. The Lower Level With Walk-Up Separate Entrance Can Easily Convert To An Income Property & Currently Includes Great Room W/Polished Concrete Floors, Gas Fireplace W/Auto Thermostat, Solid Wood Doors, Trim & Baseboard, Bedroom W/Window & Ensuite, Den/Gym Area W/Window &
부동산 특징
- 등록 날짜: Tuesday, February 27, 2024
- 가상 투어: View Virtual Tour for 1285 Wadebridge Crescent
- 도시: Oshawa
- 이웃/동네: Eastdale
- 중요 교차로: Townline Rd/Margate Dr
- 전체 주소: 1285 Wadebridge Crescent, Oshawa, L1K 3A7, Ontario, Canada
- 거실: Open Concept, Combined W/Dining, Porcelain Floor
- 주방: Granite Counter, Breakfast Bar, Stainless Steel Appl
- 가족실: Cathedral Ceiling, Gas Fireplace, W/O To Patio
- 리스팅 중개사: Zolo Realty - Disclaimer: The information contained in this listing has not been verified by Zolo Realty and should be verified by the buyer.

