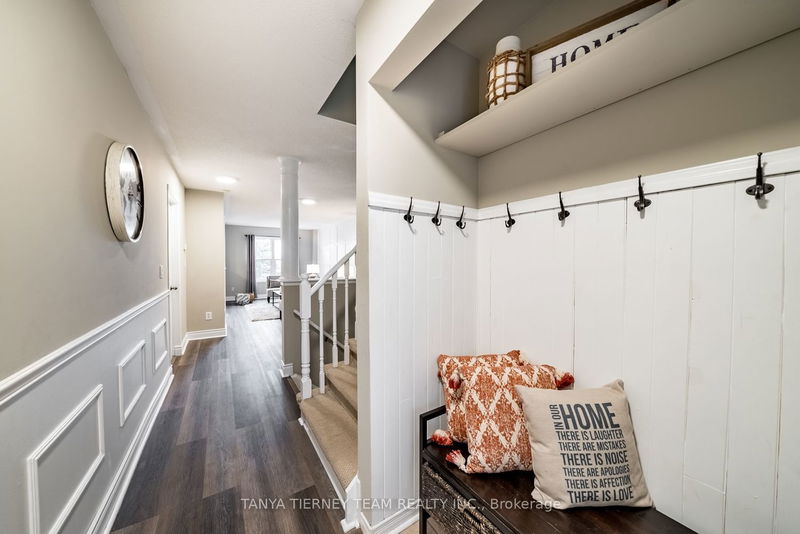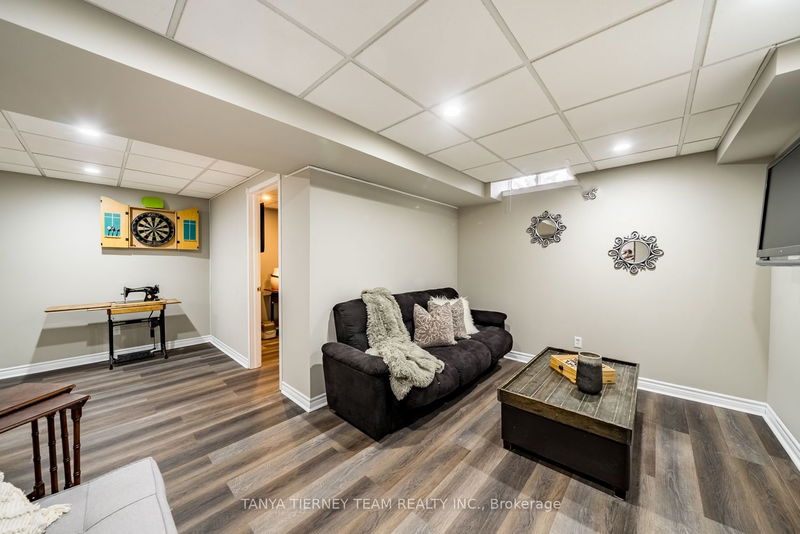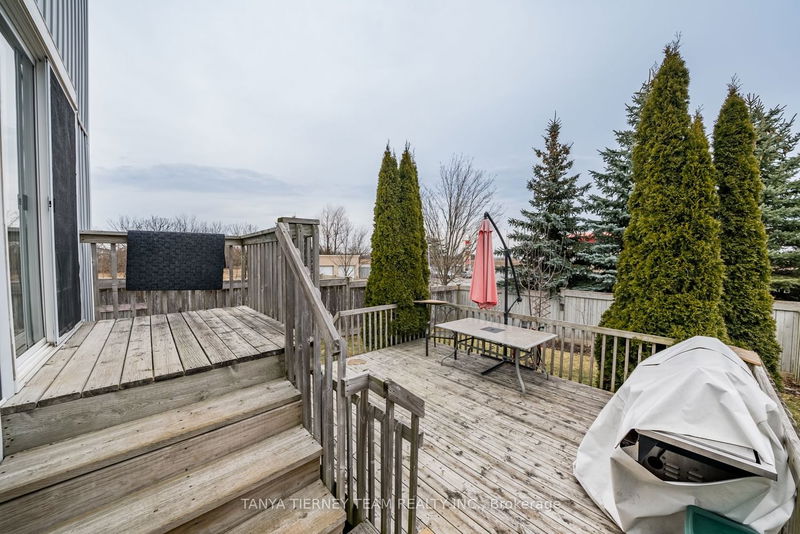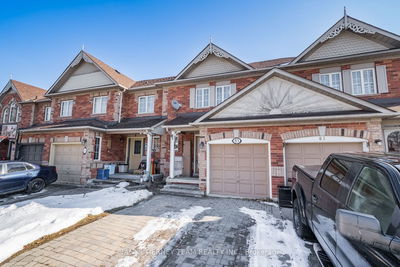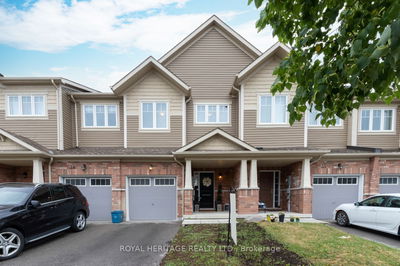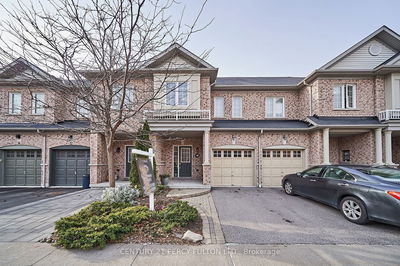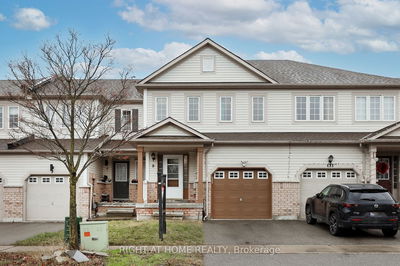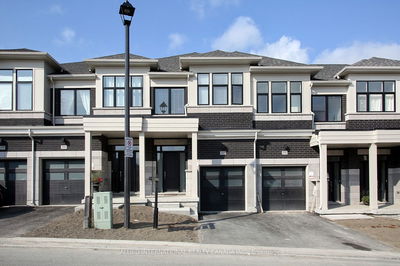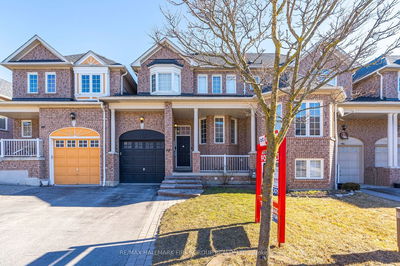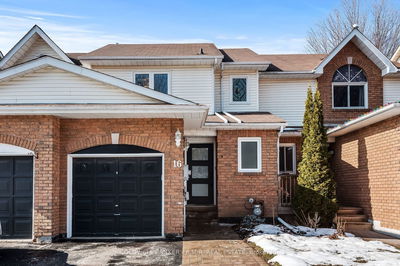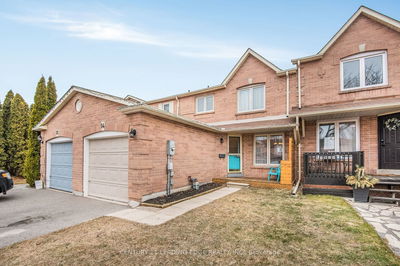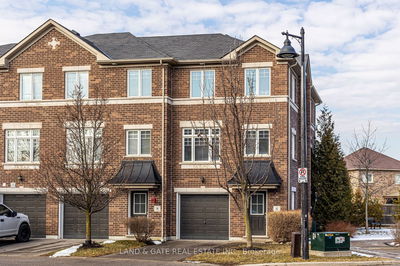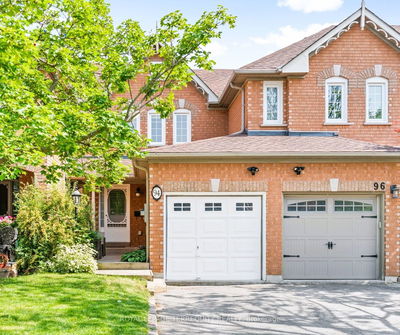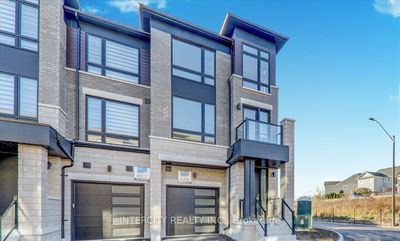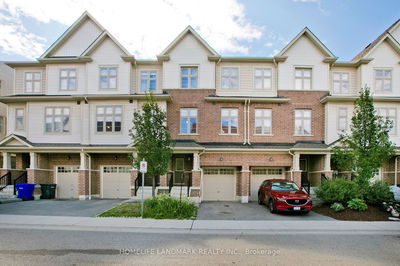Spectacular 3 bedroom, 3 bath, end unit, freehold townhome featuring an open concept sun filled main floor plan! Gorgeous new composite vinyl floors in the combined living & dining rooms with elegant wainscotting & backyard views. The family sized kitchen boasts ample cupboard & counter space, stainless steel appliances & breakfast bar. Spacious breakfast area with sliding glass walk-out to a 2-tiered entertainers deck, gas BBQ hookup & fully fenced backyard with mature trees. Convenient main floor laundry with garage access, plus separate entry from the garage to the backyard oasis. Upstairs offers 3 generous bedrooms including the primary retreat with 4pc ensuite & walk-in closet with amazing organizers. Room to grow in the finished basement complete with great rec room, pot lighting, office/4th bedroom & tons of storage space! This home is situated in a demand Brooklin community, steps to schools, parks, downtown shop & easy 407 access for commuters!
부동산 특징
- 등록 날짜: Wednesday, February 28, 2024
- 가상 투어: View Virtual Tour for 49 Bexley Crescent
- 도시: Whitby
- 이웃/동네: Brooklin
- 전체 주소: 49 Bexley Crescent, Whitby, L1M 2C6, Ontario, Canada
- 거실: Open Concept, O/Looks Backyard, Vinyl Floor
- 주방: Breakfast Bar, Stainless Steel Appl, Ceramic Floor
- 리스팅 중개사: Tanya Tierney Team Realty Inc. - Disclaimer: The information contained in this listing has not been verified by Tanya Tierney Team Realty Inc. and should be verified by the buyer.






