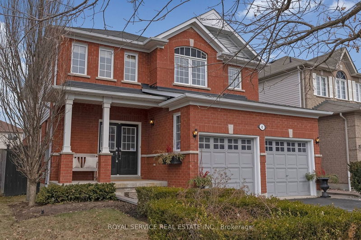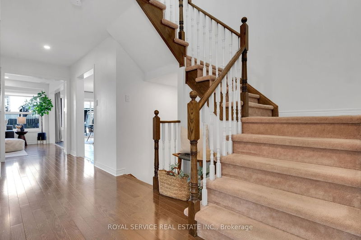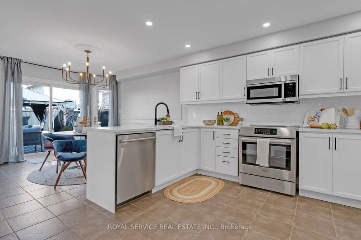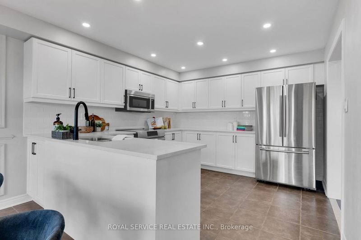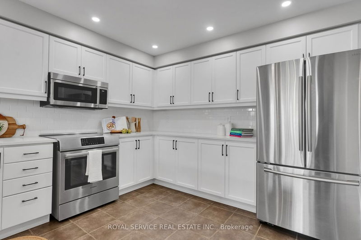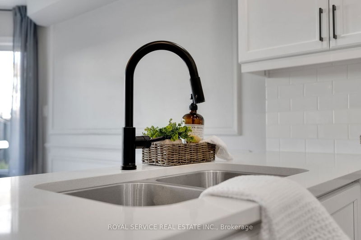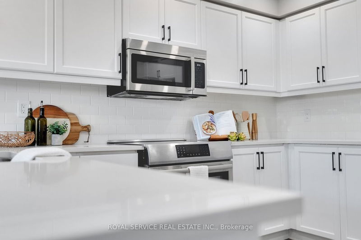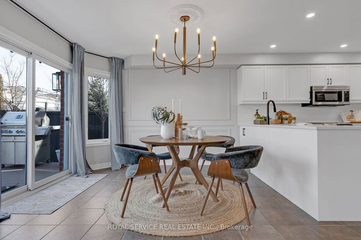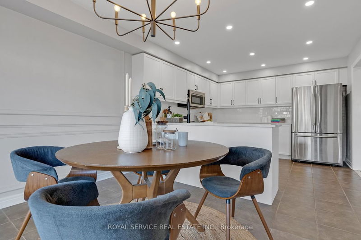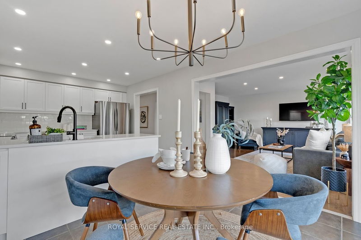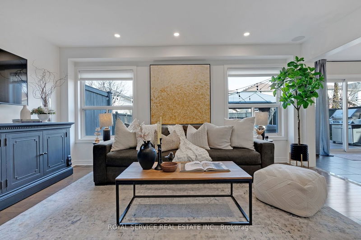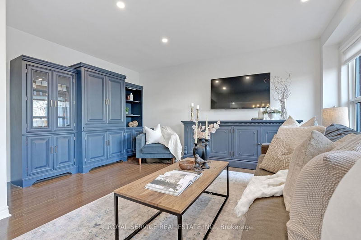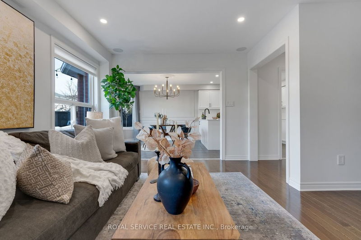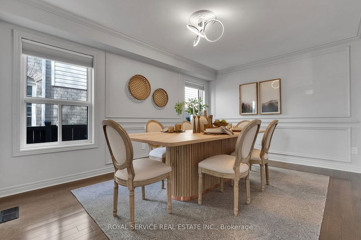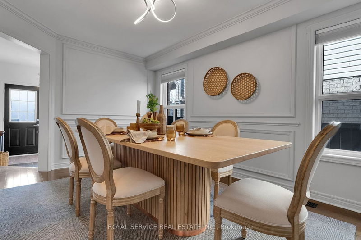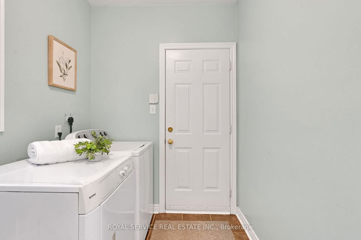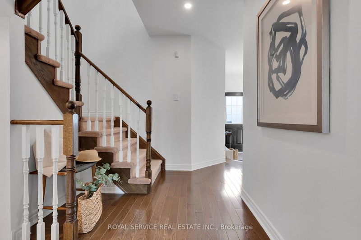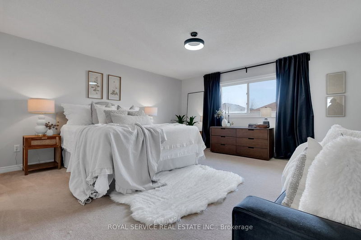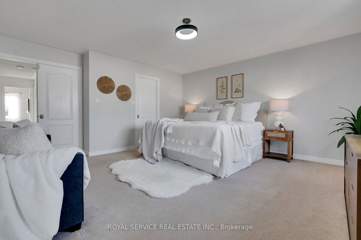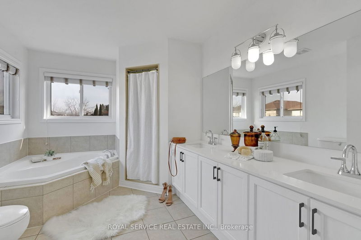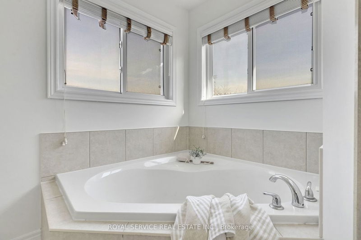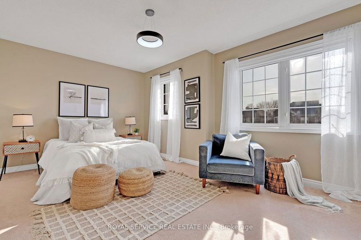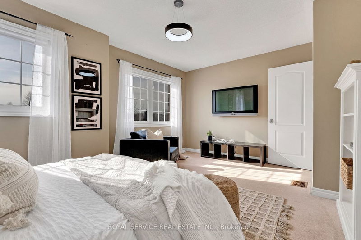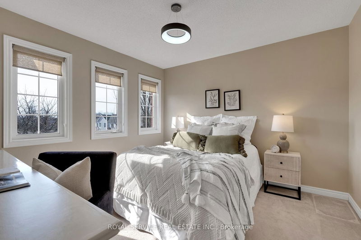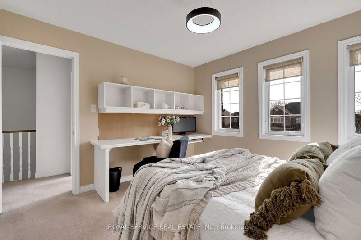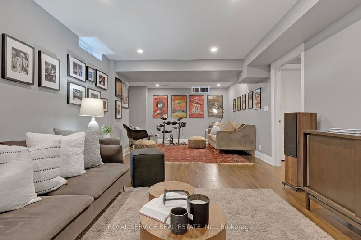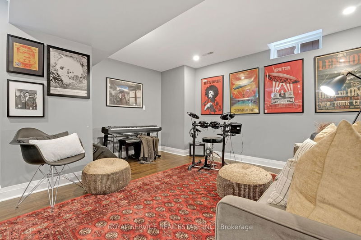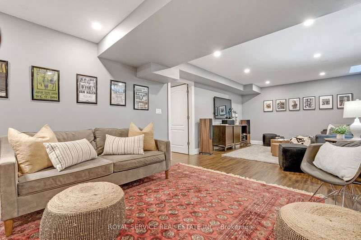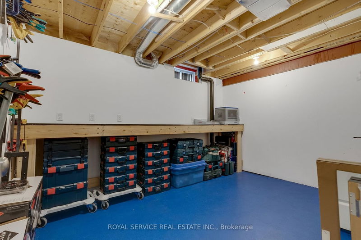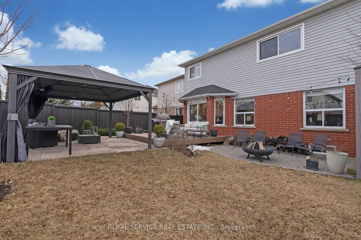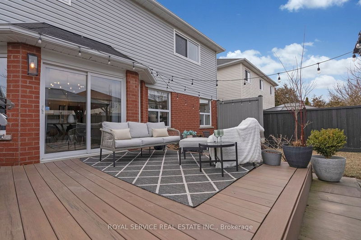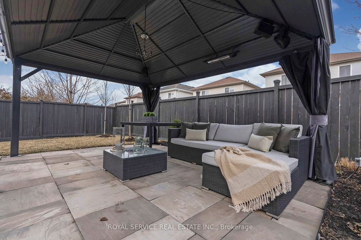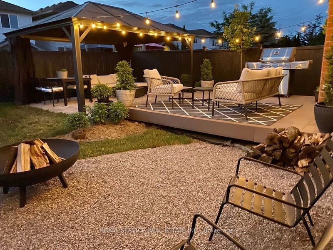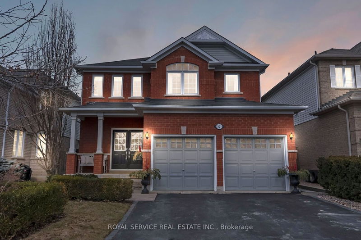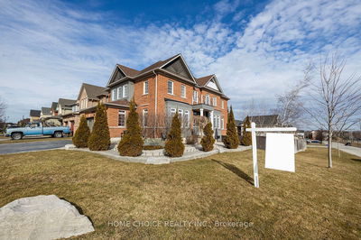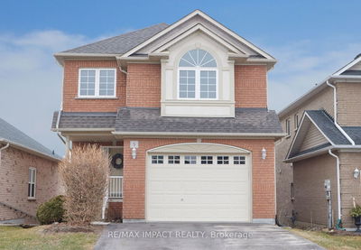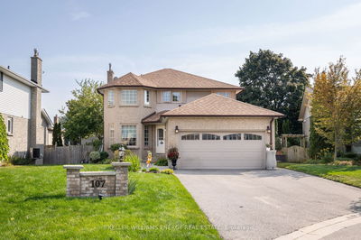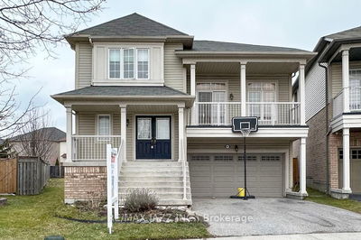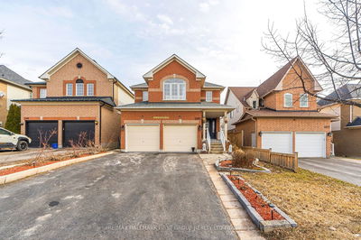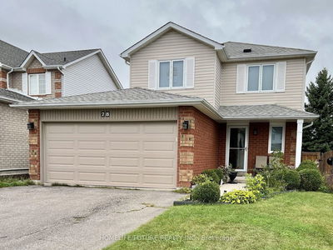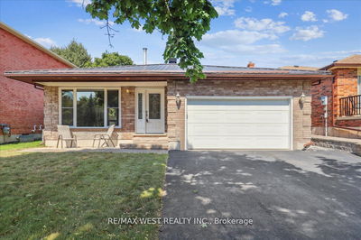Beautifully decorated & well maintained 4 bed, 3 bath home in sought after Bowmanville neighbourhood. Exceptionally well laid out with generous principal rooms ideal for family living with ample space for everyone. Tasteful front landscaping leads to a covered porch & bright open foyer. Large open concept kitchen with quartz counters overlooks breakfast area with walkout to private rear yard "chill zone" with large composite deck & gazebo covered patio perfect for outdoor dining. Open concept main floor living room with hardwood floor & oversized windows + grand formal dining room. Upper floor features a very spacious principal suite with walk-in closet & 5pc ensuite bath, bedrooms two and three are generously sized & both have walk-in closets. Finished lower level with open concept rec & games rooms. Convenient main floor laundry with interior entry to two car garage, four car parking (no sidewalk), lawn irrigation system & more!.
부동산 특징
- 등록 날짜: Thursday, February 29, 2024
- 가상 투어: View Virtual Tour for 42 Squire Fletcher Drive
- 도시: Clarington
- 이웃/동네: Bowmanville
- 전체 주소: 42 Squire Fletcher Drive, Clarington, L1C 5H8, Ontario, Canada
- 주방: Quartz Counter, Ceramic Floor, Ceramic Back Splash
- 거실: Hardwood Floor, Pot Lights, Open Concept
- 리스팅 중개사: Royal Service Real Estate Inc. - Disclaimer: The information contained in this listing has not been verified by Royal Service Real Estate Inc. and should be verified by the buyer.


