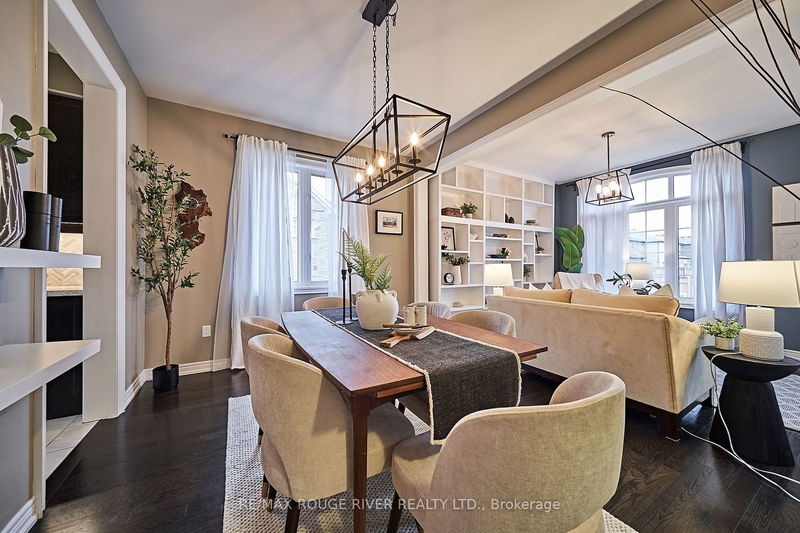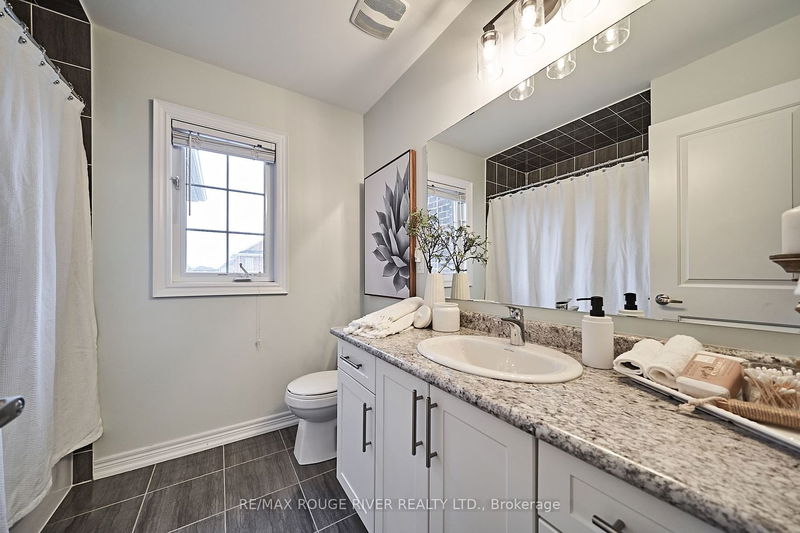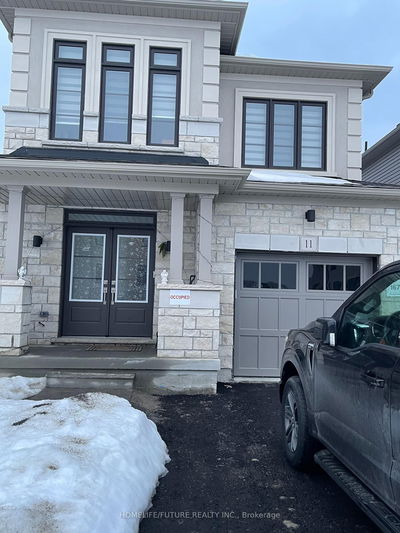Nestled in the Charming Town of Newcastle this All Brick 4Bed Home Sits on a 50ft Lot & has An Exceptional Floorplan. Double Door Entry & Transom Windows Welcome You Inside A Grand Foyer W/ Soaring 2nd Floor Ceiling Height. 9ft Smooth Ceilings Throughout Main & Eye Catching Modern Upgrades. B/I Wall-To-Wall Bookcase in Living Room W/ Picturesque Window. Loads of Natural Light. Convenient Butlers Pantry Access from Dining to Spacious Kitchen Perfect for Entertaining. Kitchen Boasts Centre Island, Quartz Countertops, Undermount Lighting, Backsplash & More... Separate Family Room W/ Feature Wall Gas Fireplace Overlooking Yard. Hardwood Flooring T/O Main & Oak Staircase W/ Runner. Upper Floor Landing Allows Potential For Computer Nook. Primary Bed Includes Seating Area, Walk-In Closet & 5PC Ensuite. Double Closets in Two Beds and W/I Closet in 4th, along W/ Vault Ceiling & Picture Window. 5th Bed in Basement (Currently Used as Office) Along W/ Huge Unfinished Space for Your Creativity.
부동산 특징
- 등록 날짜: Thursday, February 29, 2024
- 가상 투어: View Virtual Tour for 30 Gomme Avenue
- 도시: Clarington
- 이웃/동네: Newcastle
- 중요 교차로: King Ave W/Pedwell St
- 전체 주소: 30 Gomme Avenue, Clarington, L1B 1G9, Ontario, Canada
- 거실: Hardwood Floor, B/I Bookcase, Picture Window
- 주방: Centre Island, Pantry, Undermount Sink
- 가족실: Hardwood Floor, Gas Fireplace, B/I Shelves
- 리스팅 중개사: Re/Max Rouge River Realty Ltd. - Disclaimer: The information contained in this listing has not been verified by Re/Max Rouge River Realty Ltd. and should be verified by the buyer.

















































