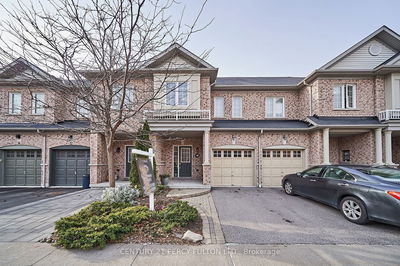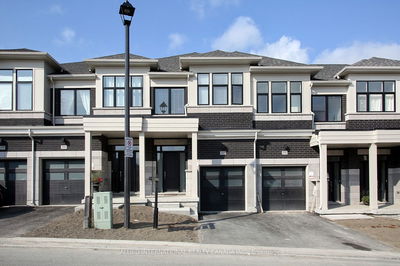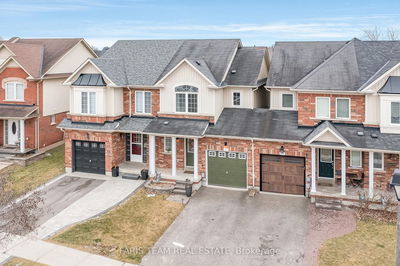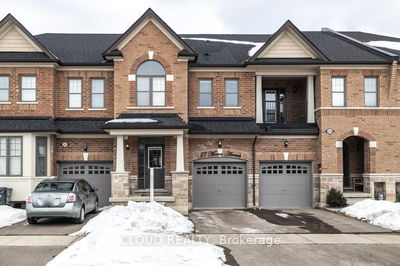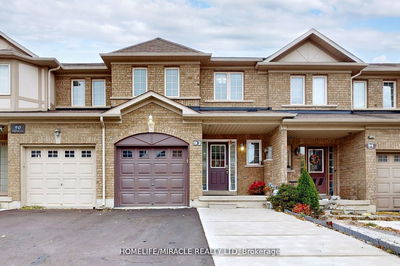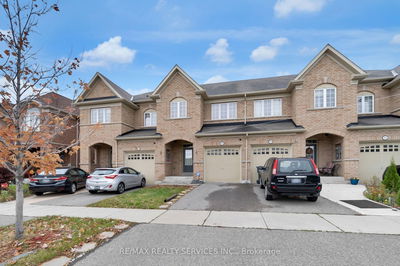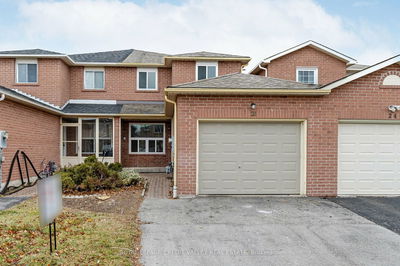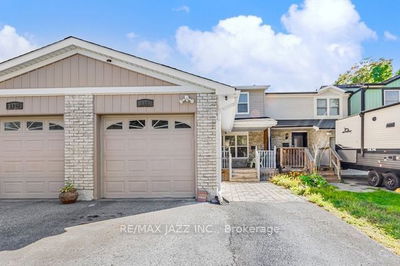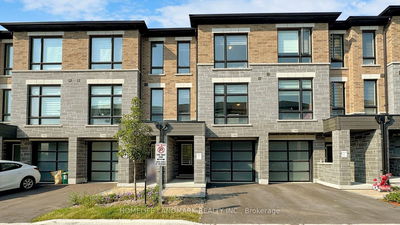Stunning Midhaven-Built Freehold Townhome in desired north Oshawa neighbourhood! Don't miss out on this 1928 Sq Ft home, open concept design, attention to detail, contemporary hallway trim, bullnose wall corners, updated main floor laundry room with walkout to garage, living room with french doors, family sized kitchen with breakfast bar, stainless steel appliances, large eat in dining area, walkout to backyard deck and patio! Family room has a large window to allow the natural light from south facing backyard, Media loft area on second floor is perfect for home office! You'll fall in love with this massive Primary bedroom featuring a walkin closet + 4pc ensuite bath, double linen closet, spacious bedrooms. Walking distance to school, park, shopping, restaurants. Easy access to 401 and 407. Just move in and enjoy!
부동산 특징
- 등록 날짜: Friday, March 01, 2024
- 가상 투어: View Virtual Tour for 1735 Silverstone Crescent
- 도시: Oshawa
- 이웃/동네: Samac
- 중요 교차로: Wilson And Coldsteam
- 전체 주소: 1735 Silverstone Crescent, Oshawa, L1K 0V5, Ontario, Canada
- 거실: French Doors, Broadloom, Window
- 주방: Stainless Steel Appl, Quartz Counter, Backsplash
- 가족실: Laminate, Open Concept, Window
- 리스팅 중개사: Re/Max Rouge River Realty Ltd. - Disclaimer: The information contained in this listing has not been verified by Re/Max Rouge River Realty Ltd. and should be verified by the buyer.















































