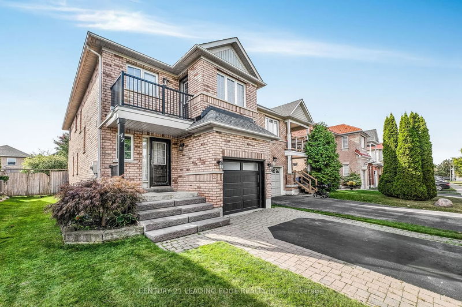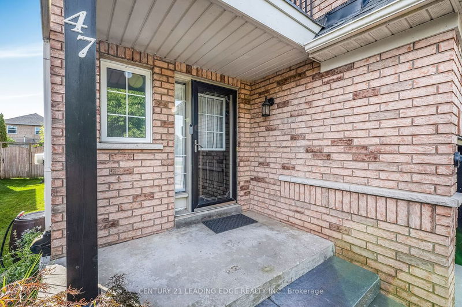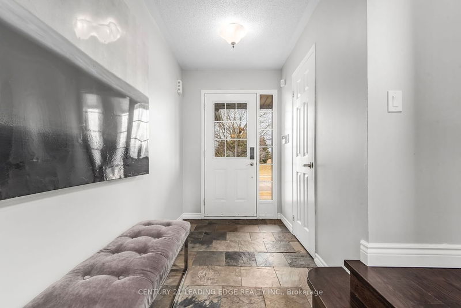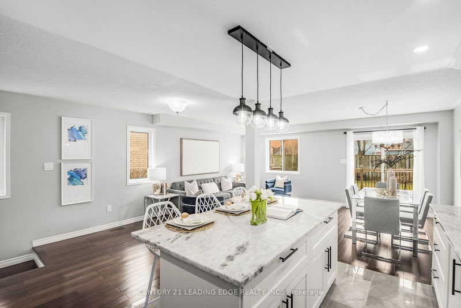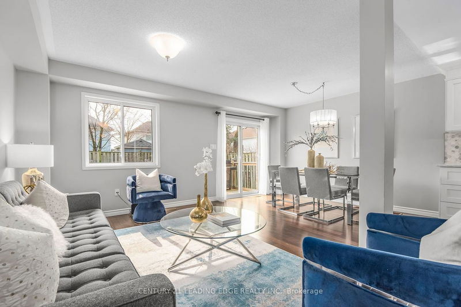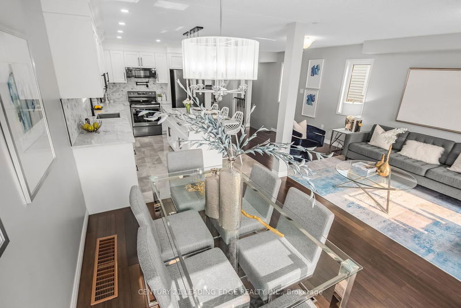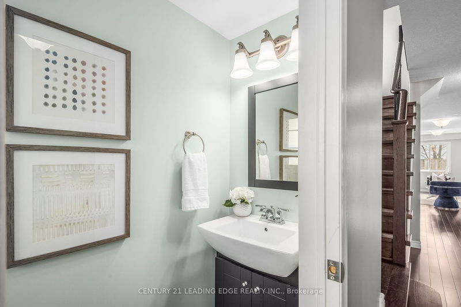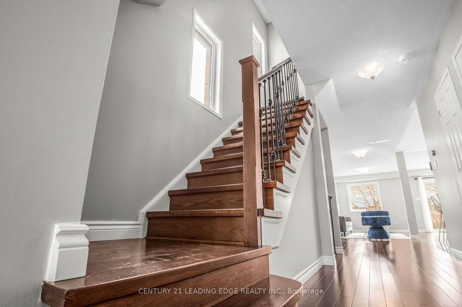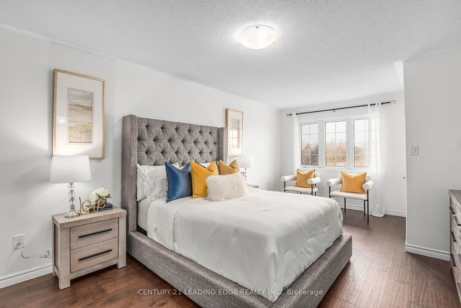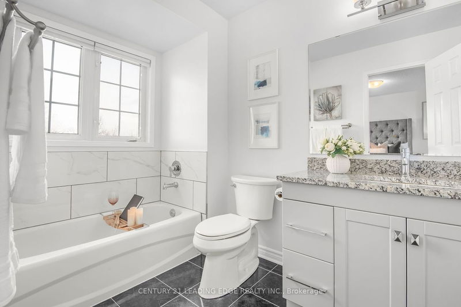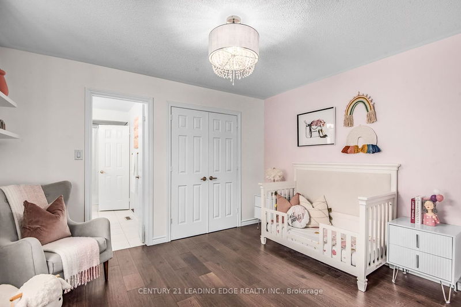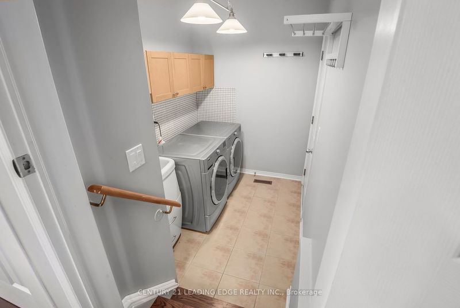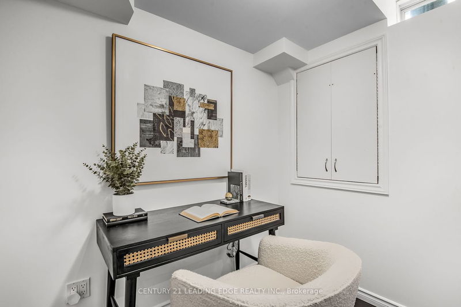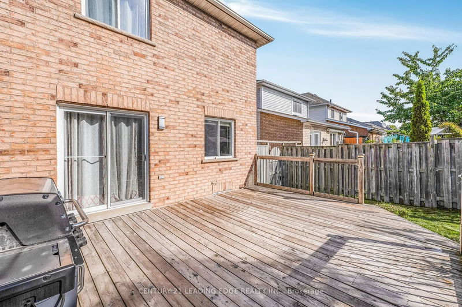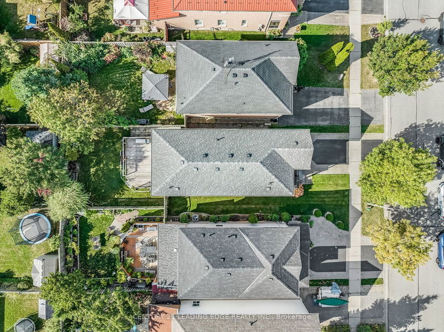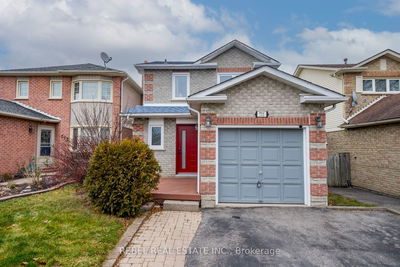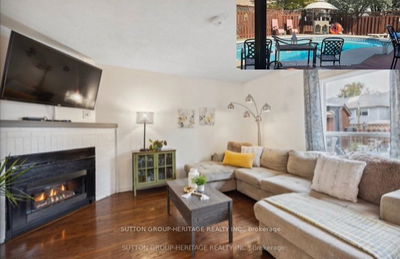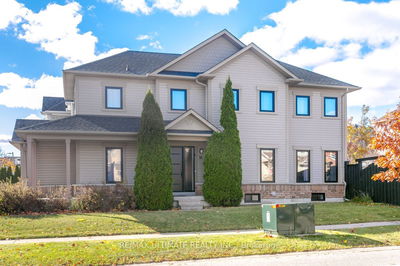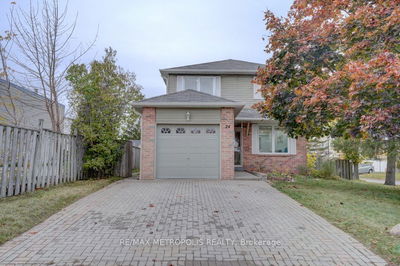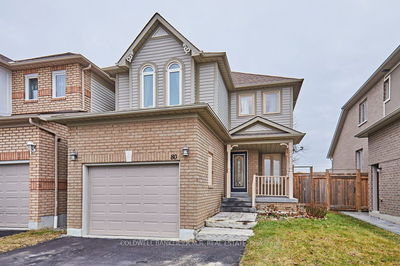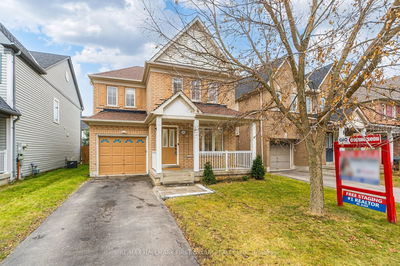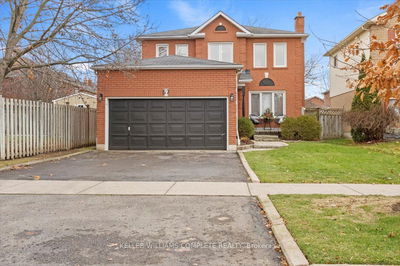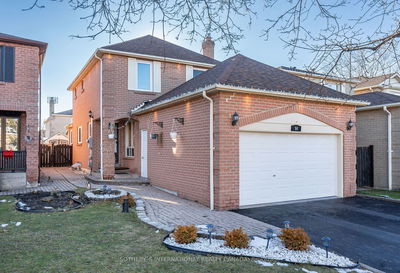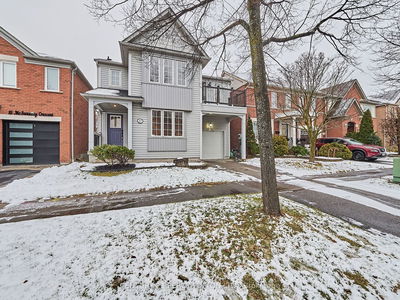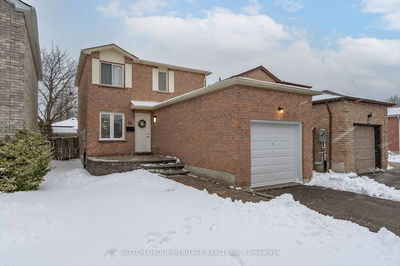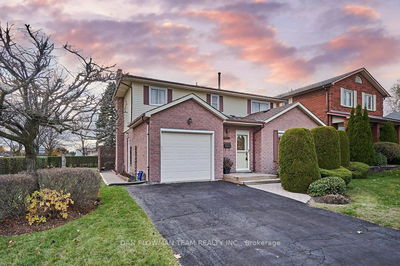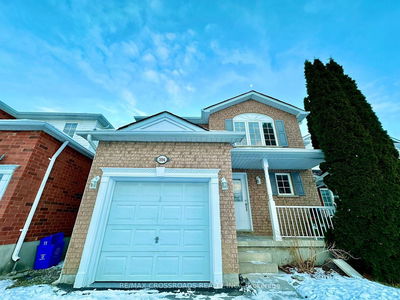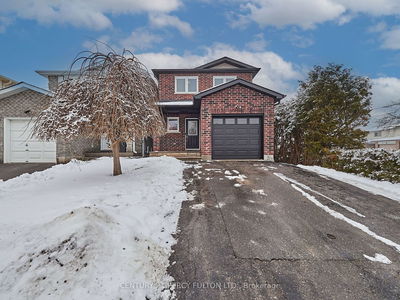Nestled Across From Portage Park In Whitby Shores, This 3BR 4BA Lakeside Home Embodies Modern Luxury. The Open-Concept Main Floor Showcases A New Kitchen W/ Custom Cabinetry Accented By Crown Moulding, High-End Quartzite CTs, 6FT Massive Island Perfect For Entertaining, Sleek Black S/S Appliances & A Handy Pot-Filler! A Designer Living/Dining Rm W/ Bamboo Flooring Seamlessly Blends Elegance W/ Comfort. Upstairs, The Primary BR Is A Lavish Retreat W/ A W/I Closet, 4PC Ensuite & Charming W/O Balcony + Two Spacious Bedrooms Share A Jack-And-Jill BA W/ Upgraded Quartz Dual Sink. The Finished BSMT, Offers A Dedicated Office & Movie Rec Room W/ Wide Screen & Projector Included. W/O To Spacious Backyard W/ Deck. Main Floor Laundry Rm W/ Garage Access & Double Driveway. Close Proximity To Shopping, School, Parks, Walking Trails, Go Station, Hwys, Lynde Shores. Meticulous Design, Captivating Aesthetics & Sought-After Features Define This Exceptional Home! Book A Showing & Start Your Story!
부동산 특징
- 등록 날짜: Friday, March 01, 2024
- 가상 투어: View Virtual Tour for 47 Portage Trail
- 도시: Whitby
- 이웃/동네: Port Whitby
- 전체 주소: 47 Portage Trail, Whitby, L1N 9R3, Ontario, Canada
- 주방: Stainless Steel Appl, Centre Island, Pot Lights
- 가족실: Open Concept, Bamboo Floor, Large Window
- 리스팅 중개사: Century 21 Leading Edge Realty Inc. - Disclaimer: The information contained in this listing has not been verified by Century 21 Leading Edge Realty Inc. and should be verified by the buyer.


