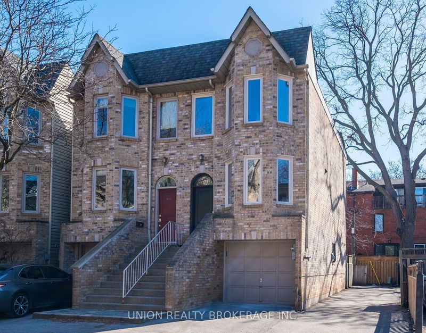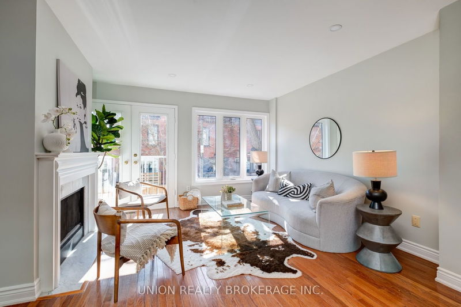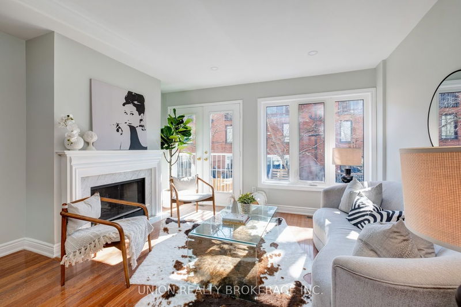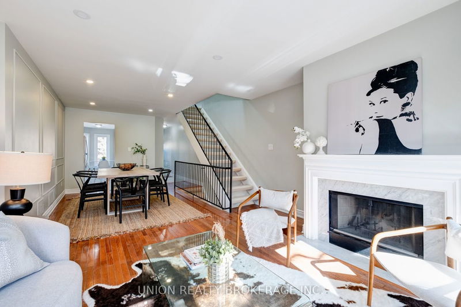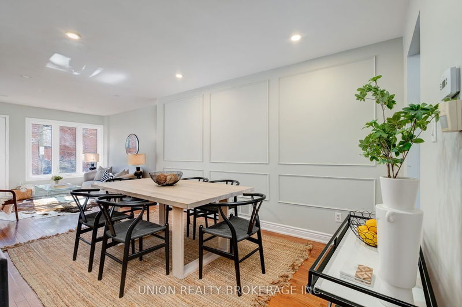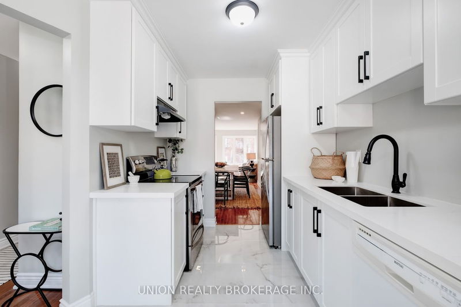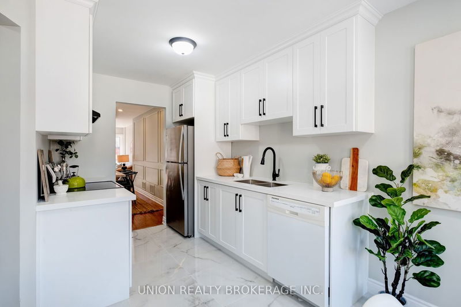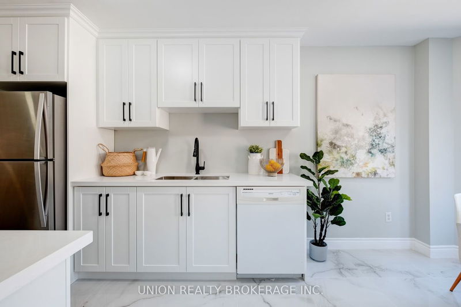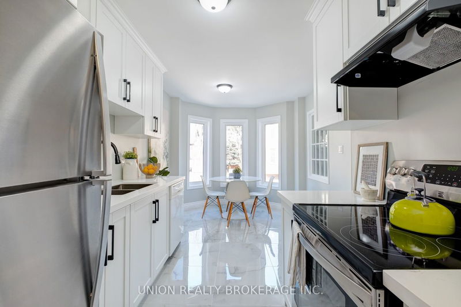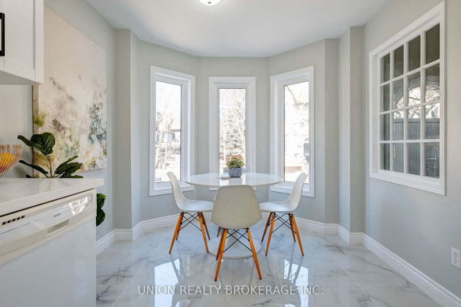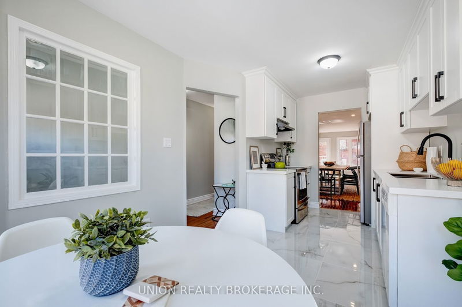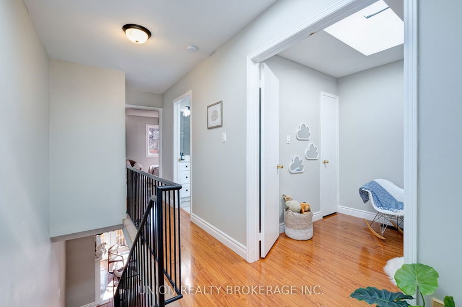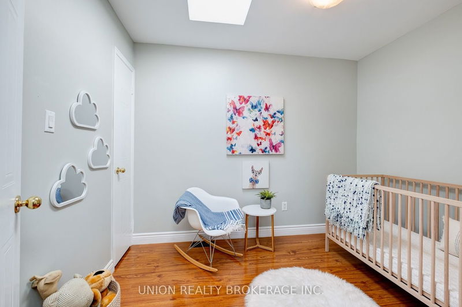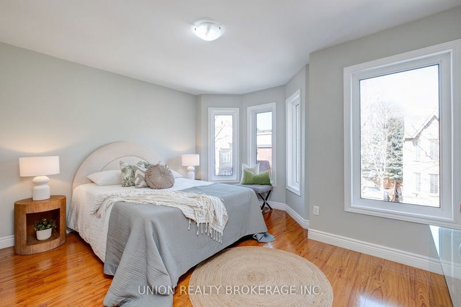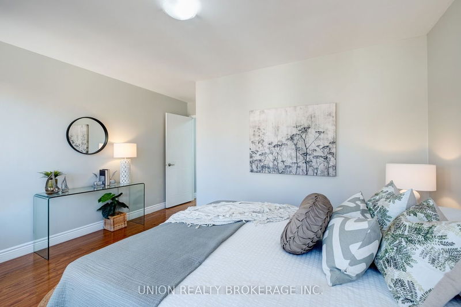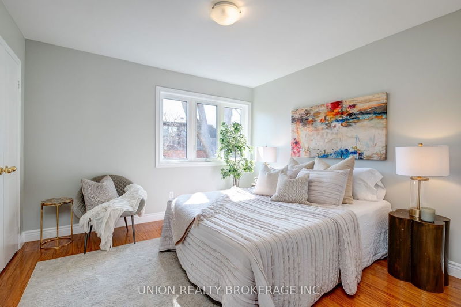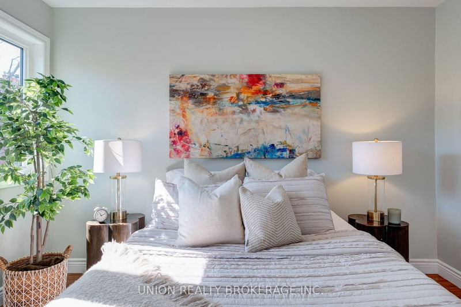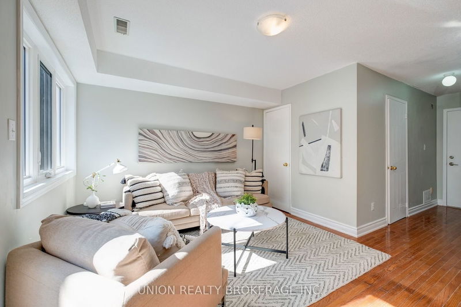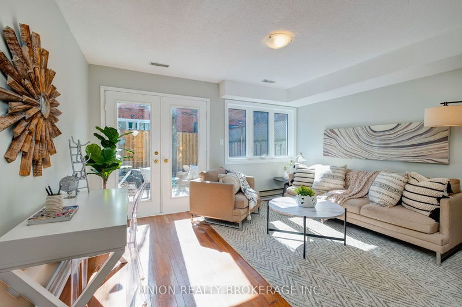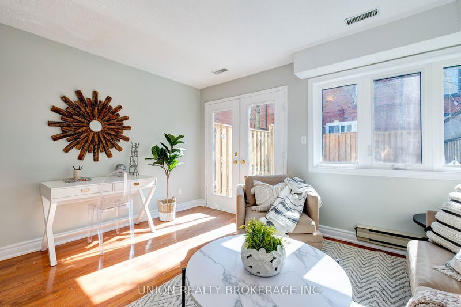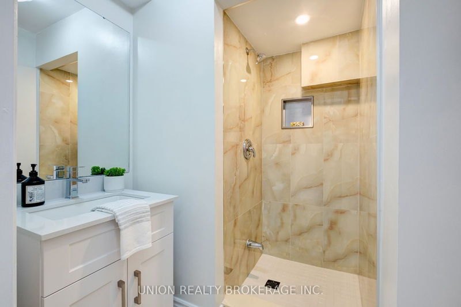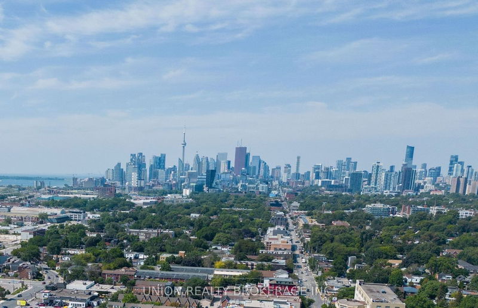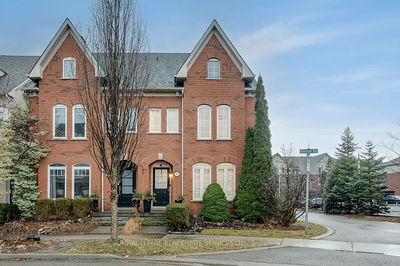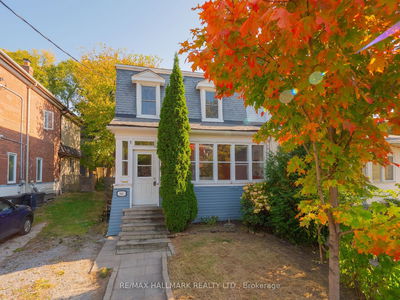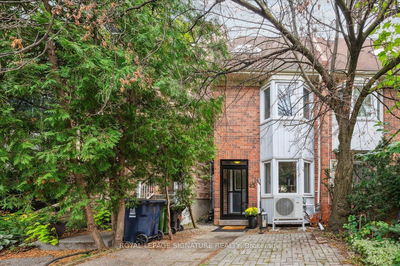Bright, spacious, updated semi-detached home, with two-car parking in a private enclave, just steps to the shops, restaurants and amenities in Leslieville. Large updated eat-in kitchen with quartz counters, open concept main floor living/dining area with high ceilings, large south facing windows and a cozy fireplace. Three bedrooms with loads of natural light, two updated full bathrooms and an entirely above-grade bright lower level family room with high ceilings and walk-out to fenced backyard, perfect for entertaining. Low-maintenance living with Victorian charm, the family friendly De Grassi Lane enclave was built in 1991 on one of the most coveted streets in South Riverdale. Easy commute to downtown via TTC, car or bike, 10-minute walk to Riverdale Park with the best city skyline views. Riverdale CI catchment.
부동산 특징
- 등록 날짜: Monday, March 04, 2024
- 가상 투어: View Virtual Tour for 179 A De Grassi Street
- 도시: Toronto
- 이웃/동네: South Riverdale
- 중요 교차로: Dundas And Logan
- 전체 주소: 179 A De Grassi Street, Toronto, M4M 2K8, Ontario, Canada
- 주방: Renovated, Eat-In Kitchen, Bay Window
- 거실: Open Concept, Hardwood Floor, Fireplace
- 가족실: Hardwood Floor, Walk-Out, Large Window
- 리스팅 중개사: Union Realty Brokerage Inc. - Disclaimer: The information contained in this listing has not been verified by Union Realty Brokerage Inc. and should be verified by the buyer.

