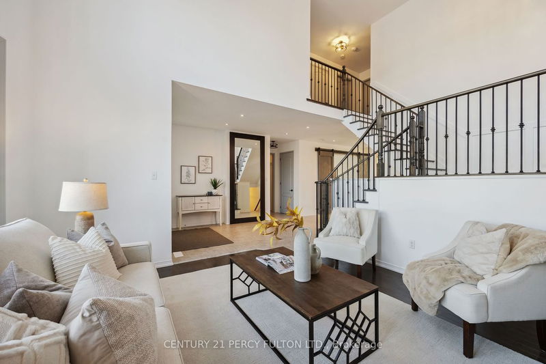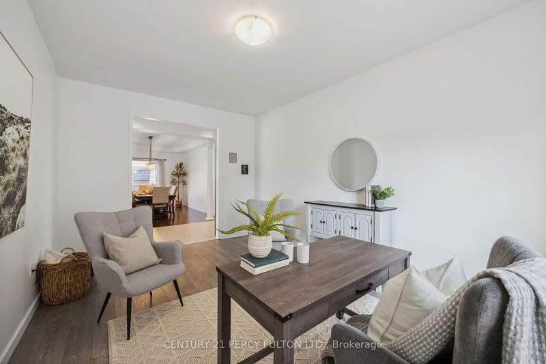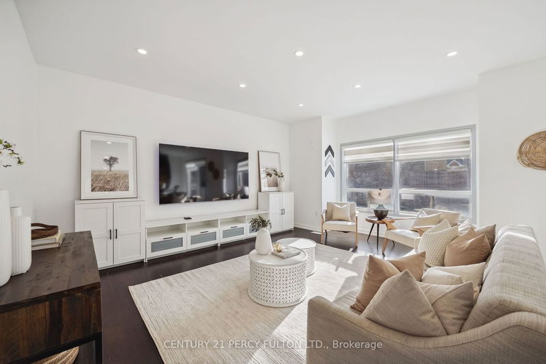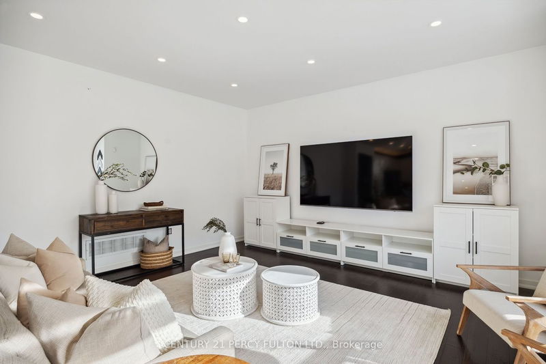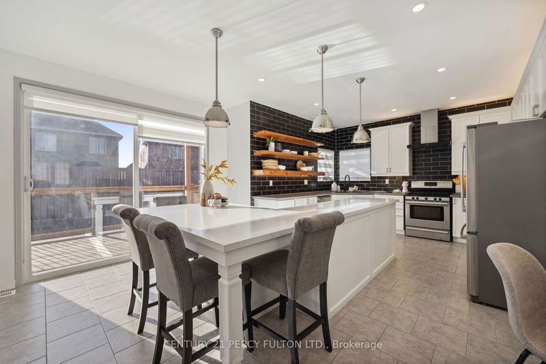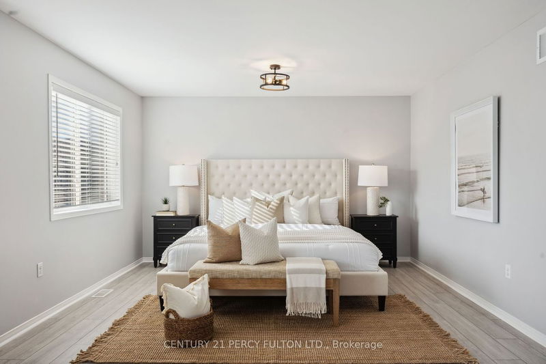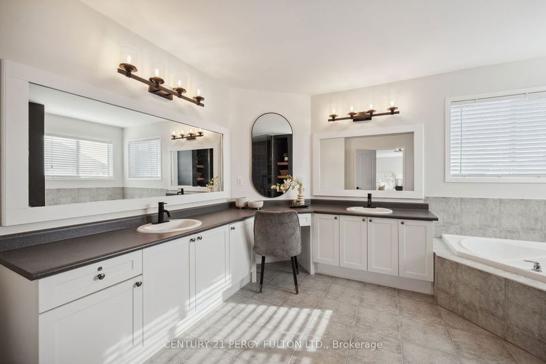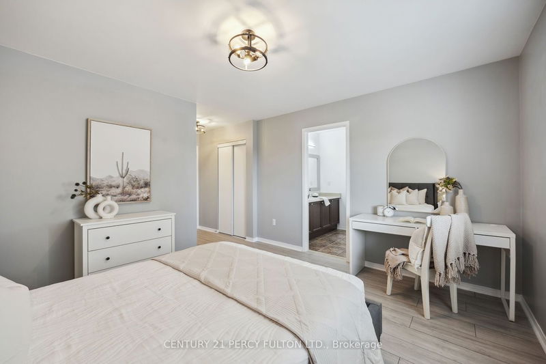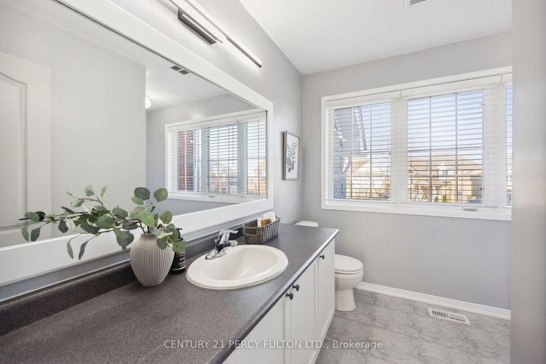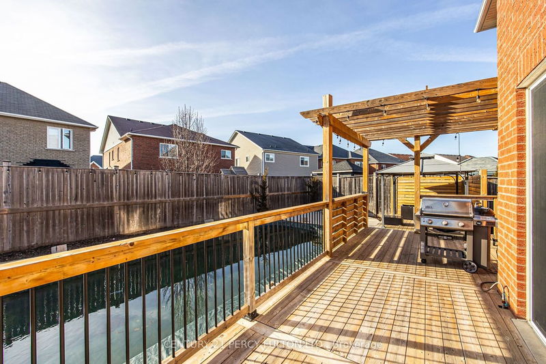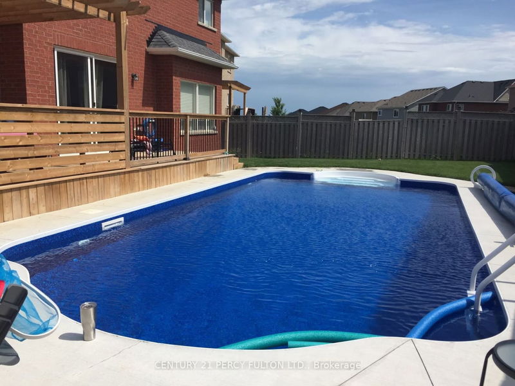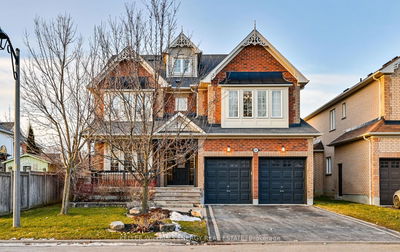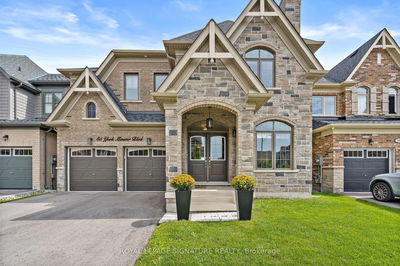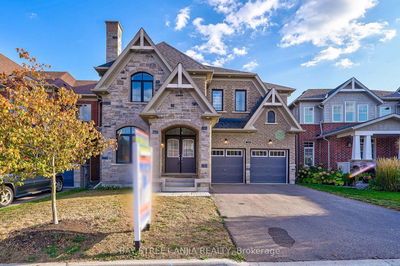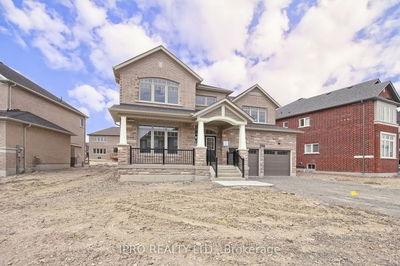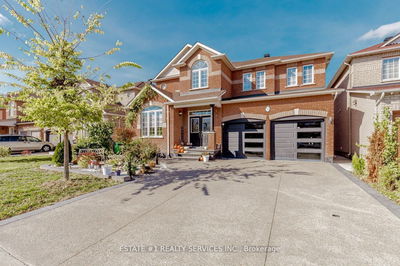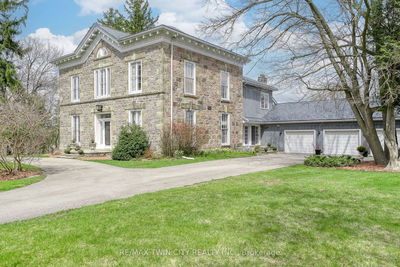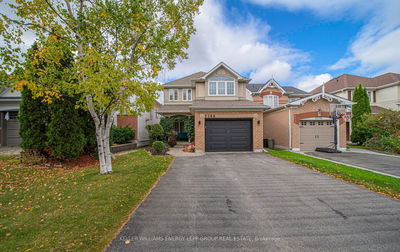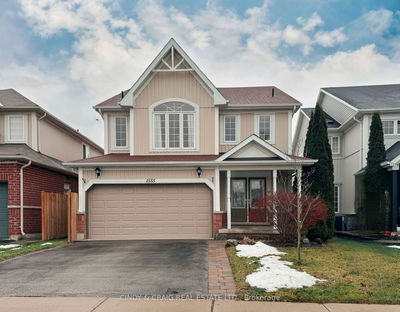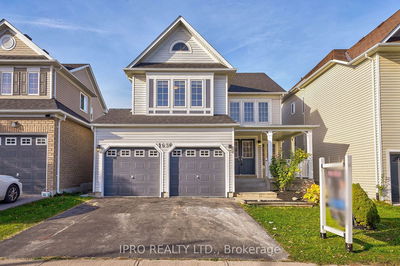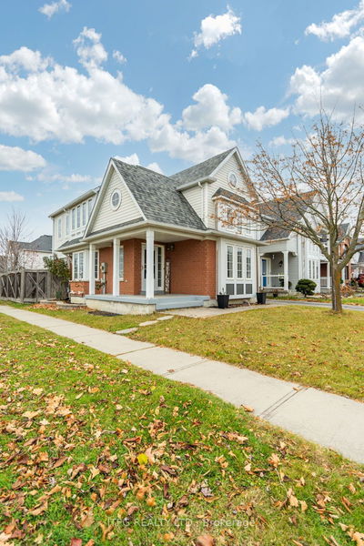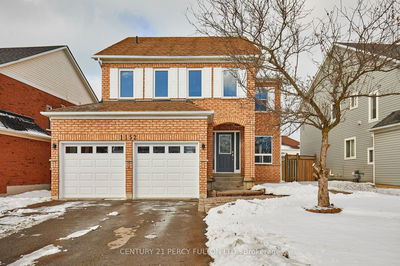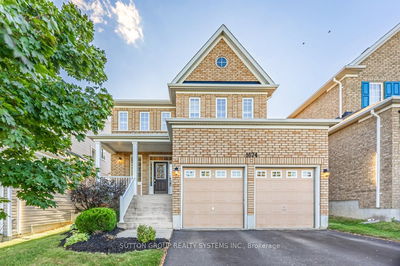Welcome to 1851 Badgley Crt located in the highly desirable Tribute Park Ridge Community! This Gardenview model is 3600+ sqft and sits on a beautiful pie shaped lot on a safe and family friendly quiet court! The open concept main floor plan boasts so much natural light! Living rm w/fireplace & cathedral ceiling, private den w/barn doors great for working at home, dining rm w/coffered ceiling, spacious great rm w/potlights & hardwood floors! Updated eat in kitchen w/quartz counters, center island, backsplash, gas stove & cupboards galore ! Upgraded 8' x 8' walk out leads to large backyad w/ western exposure! Spend your summers at home! Great space for entertaining! 16 x 32 heated IG pool, 2 tier deck w/pergola and gazebo & still lots of yard! Oversized primary bedroom with w/i closet and 5 pc ens with b/i vanity! 2nd & 3rd bedrooms w/semi 4 pc ens & both have his/her closets! Main floor laundry w/garage access! Conveniently located close to schools, parks, shopping, rec centre & more!
부동산 특징
- 등록 날짜: Tuesday, March 05, 2024
- 가상 투어: View Virtual Tour for 1851 Badgley Court
- 도시: Oshawa
- 이웃/동네: Taunton
- 중요 교차로: Grandview/Taunton
- 전체 주소: 1851 Badgley Court, Oshawa, L1K 0H5, Ontario, Canada
- 가족실: Hardwood Floor, Pot Lights, Open Concept
- 주방: Ceramic Floor, Quartz Counter, Backsplash
- 거실: Hardwood Floor, Cathedral Ceiling
- 리스팅 중개사: Century 21 Percy Fulton Ltd. - Disclaimer: The information contained in this listing has not been verified by Century 21 Percy Fulton Ltd. and should be verified by the buyer.






