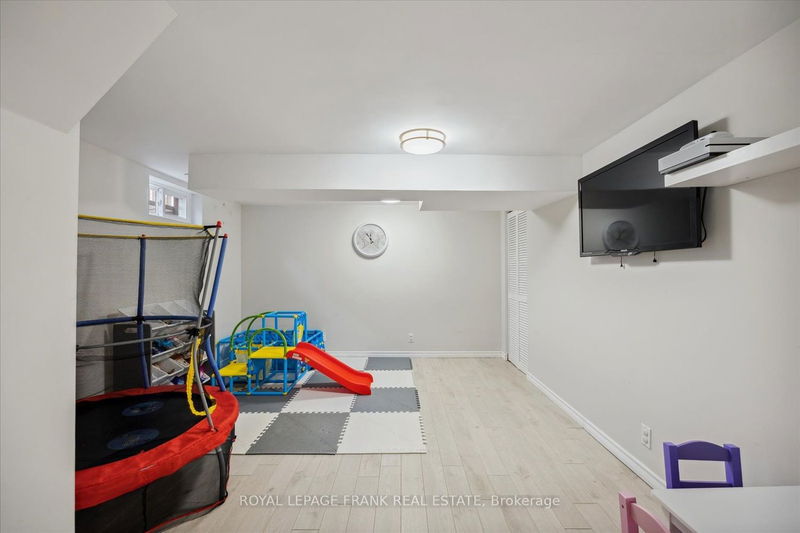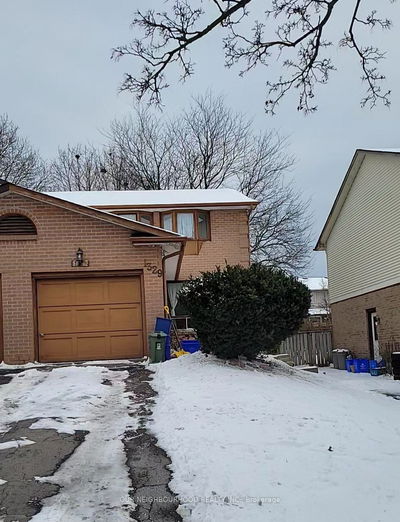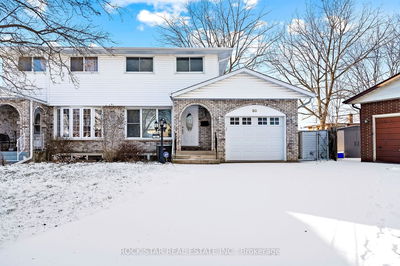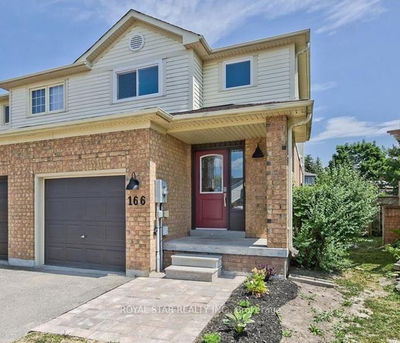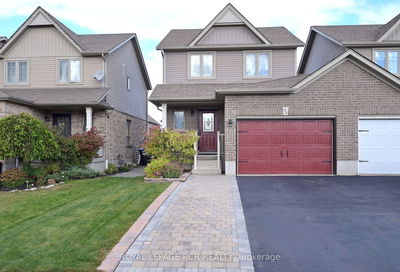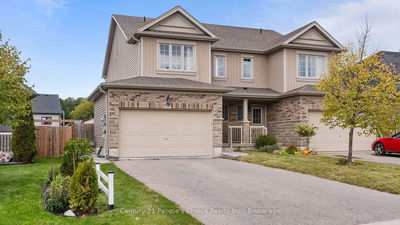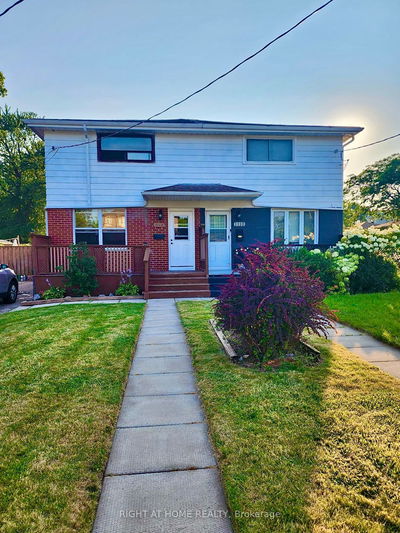Fully Renovated, Move In Ready 3 Bedroom Semi Detached, Just Steps to the Lake and Walking Trails! This Home is Loaded with Upgrades, Starting with a Spacious Living Room with Maple Hardwood Floors; Beautiful Gourmet Kitchen with Quartz Countertops, Marble Backsplash, Gorgeous Floor Tiles and Stainless Steel Appliances; Large Dining Area with Walk-Out to Deck with your own Hot Tub (as is, needs new cover) and Large Backyard with Swing Set for the kids! Convenient & Modern 2pc Bathroom Completes the Main Floor. Upstairs you will Find an Oversized Primary Bedroom (used to be 2 rooms) with TWO Walk-In Closets, Plus 2 Additional Bedrooms and a Renovated 4pm Bathroom. Separate Side Door Entrance to a Finished Basement with a Rec Room / Play Room, Extra Storage Room, and Laundry Room. Furnace 2019; Parking for 3 Cars; Ideal Location Close to the 401 for Commuters, Parks, Walking Trails, Shopping & Restaurants. Move in and Enjoy!
부동산 특징
- 등록 날짜: Tuesday, March 05, 2024
- 가상 투어: View Virtual Tour for 1303 Park Road S
- 도시: Oshawa
- 이웃/동네: Lakeview
- 전체 주소: 1303 Park Road S, Oshawa, L1J 4K3, Ontario, Canada
- 거실: Hardwood Floor, Picture Window
- 주방: Quartz Counter, Eat-In Kitchen, W/O To Deck
- 리스팅 중개사: Royal Lepage Frank Real Estate - Disclaimer: The information contained in this listing has not been verified by Royal Lepage Frank Real Estate and should be verified by the buyer.


















