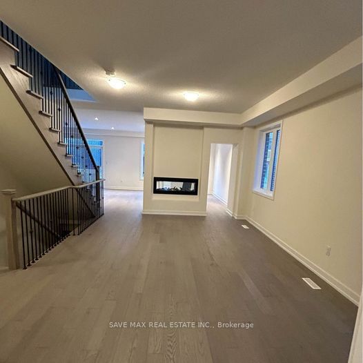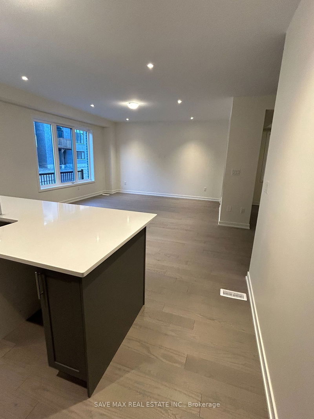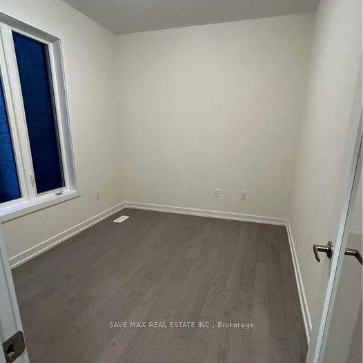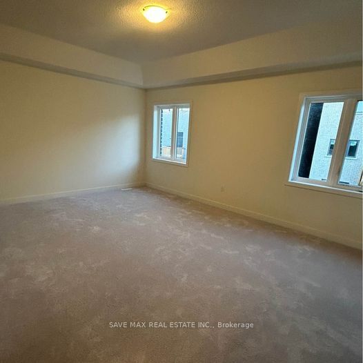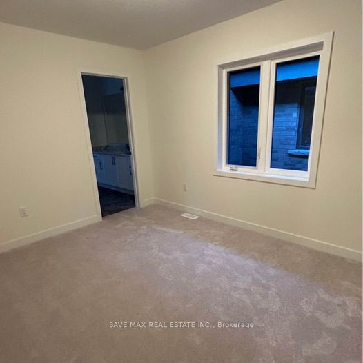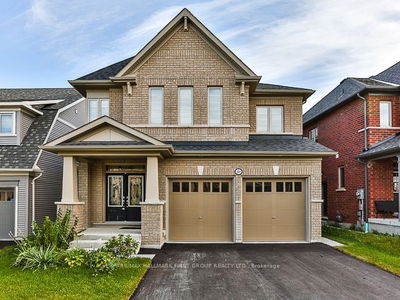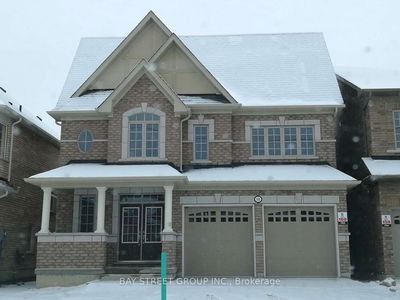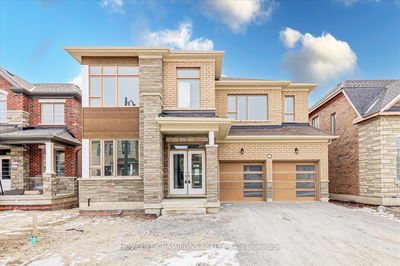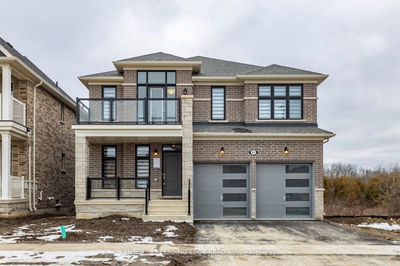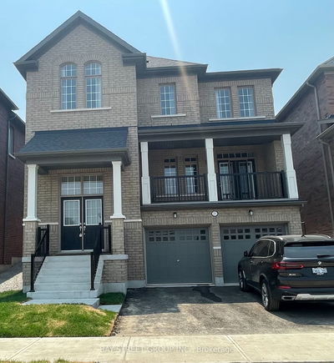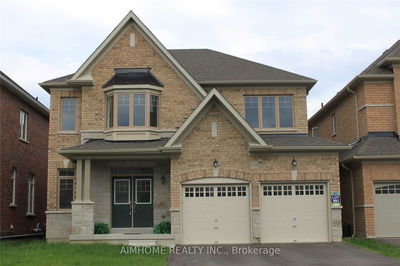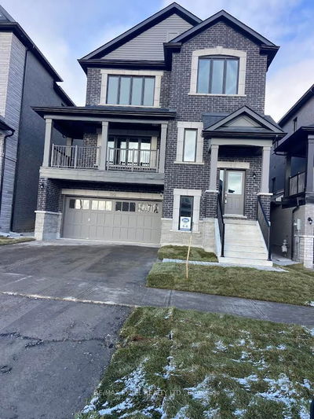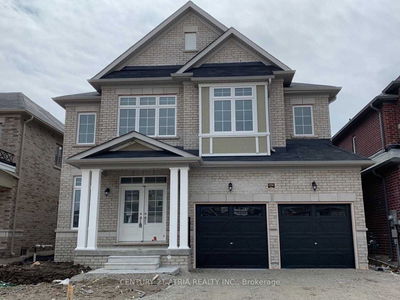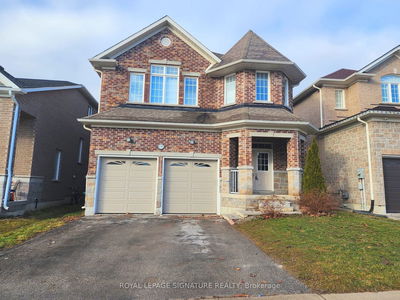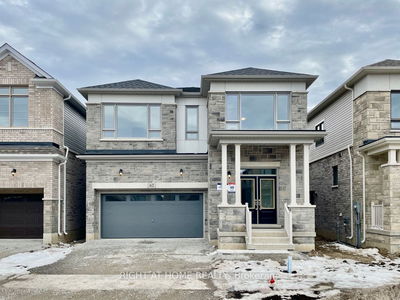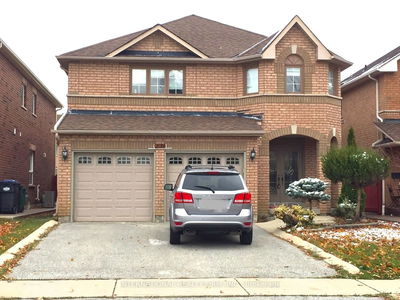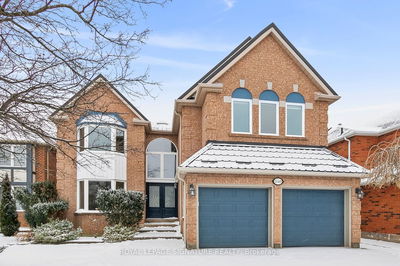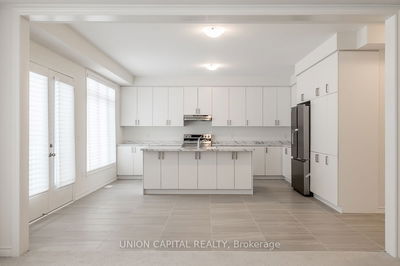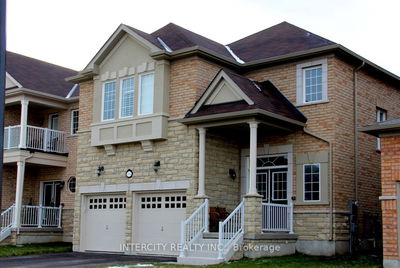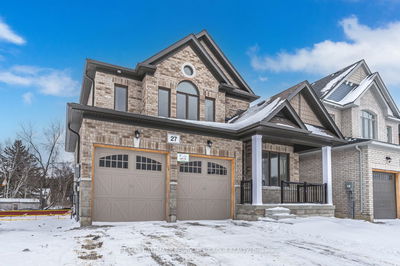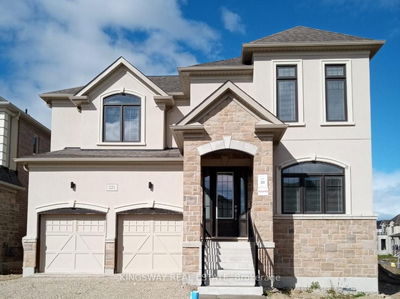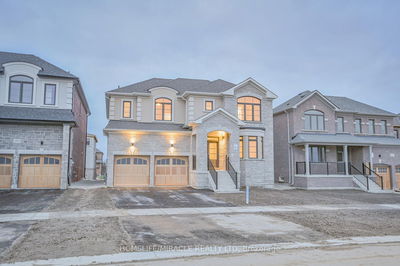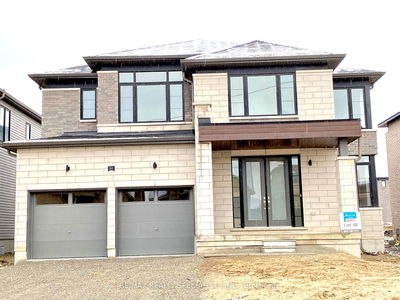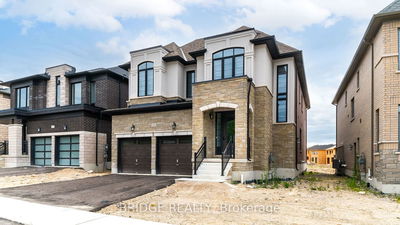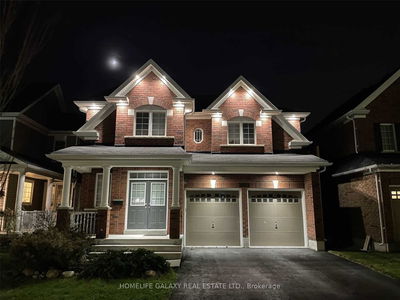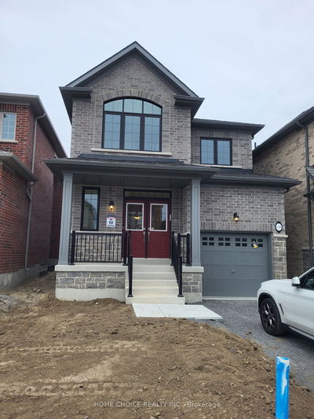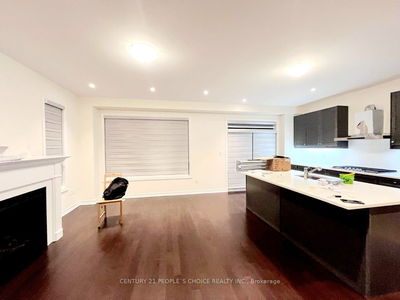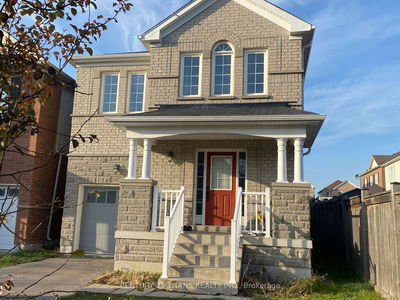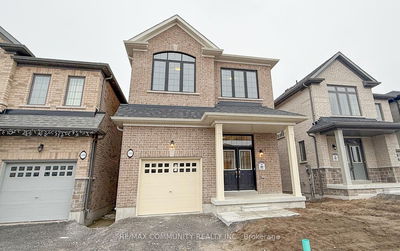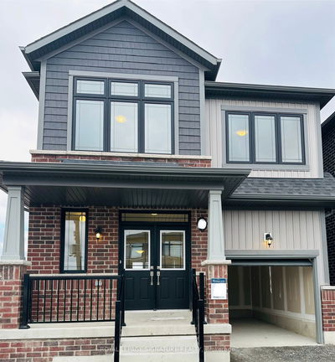This brand new never-lived-in in property is fully upgraded with an open-concept layout and hardwood stairs on the main floor. You are welcomed with a large foyer with a closet and double car garage access, 9 Ft ceilings on both floors, granite countertops, brand new appliances, and a grand centre island. This bright and spacious home has 4+1 bedrooms, 4 baths, walk-in closets, and a luxurious master suite. Nestled in the growing community of Oshawa this home is close to schools, Hwy 401/407, grocery stores, transit, and more
부동산 특징
- 등록 날짜: Tuesday, March 05, 2024
- 도시: Oshawa
- 이웃/동네: Kedron
- 중요 교차로: Harmony Rd N And Conlin Rd E
- 거실: Hardwood Floor, Combined W/Dining, 2 Way Fireplace
- 가족실: Hardwood Floor, 2 Way Fireplace
- 주방: Hardwood Floor, Centre Island
- 리스팅 중개사: Save Max Real Estate Inc. - Disclaimer: The information contained in this listing has not been verified by Save Max Real Estate Inc. and should be verified by the buyer.


