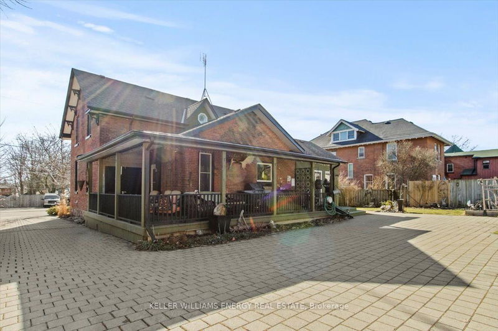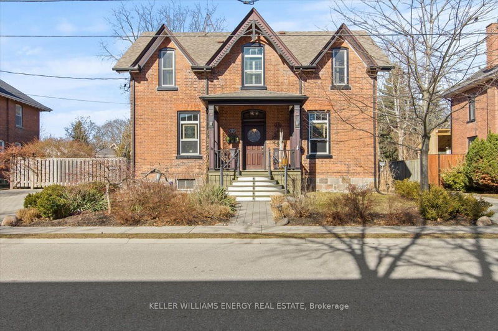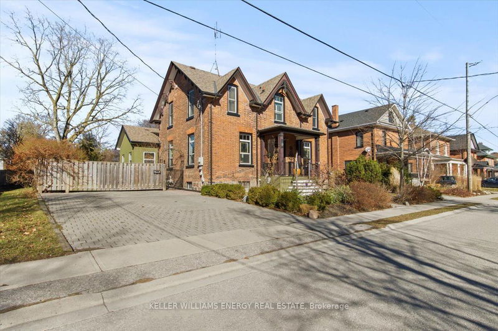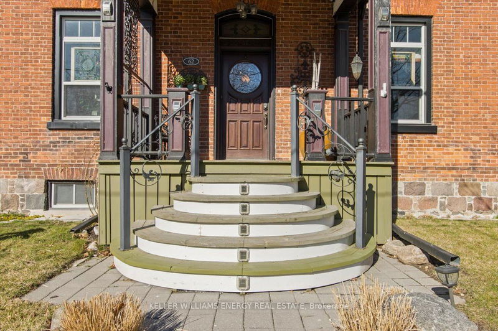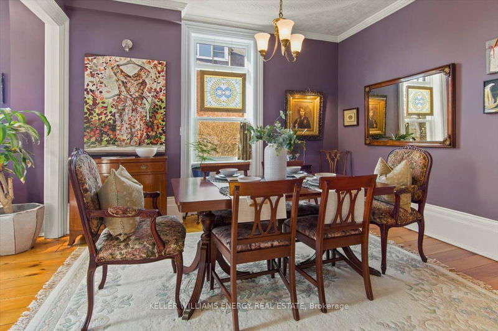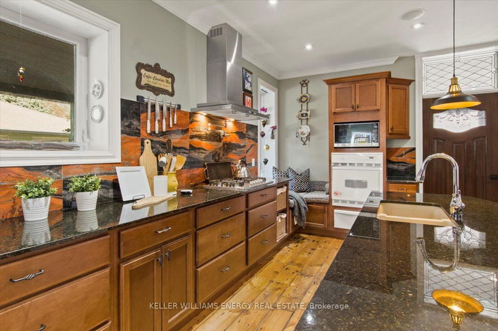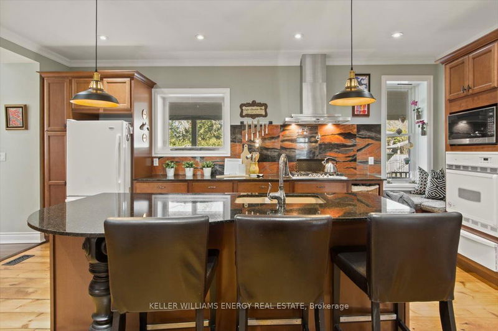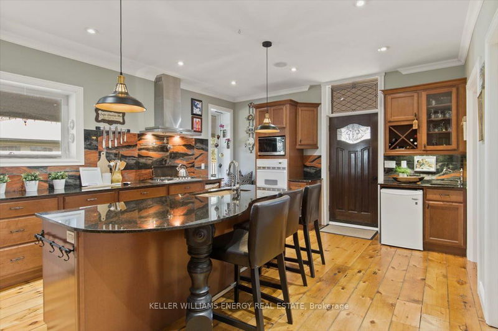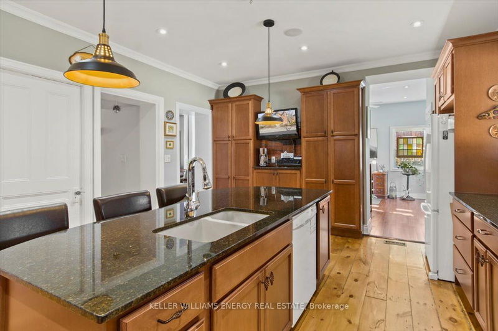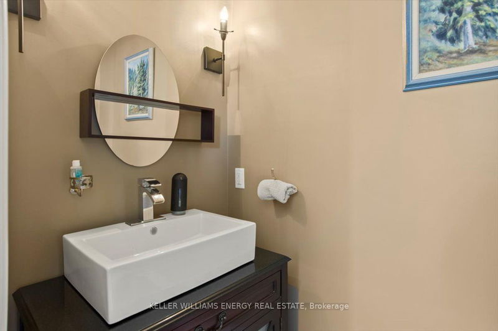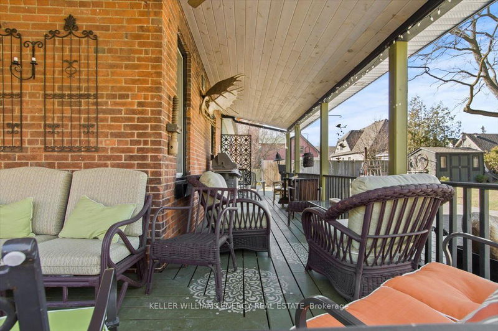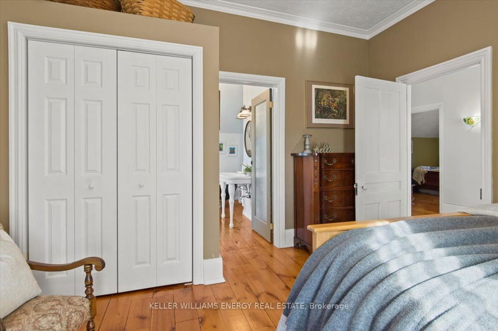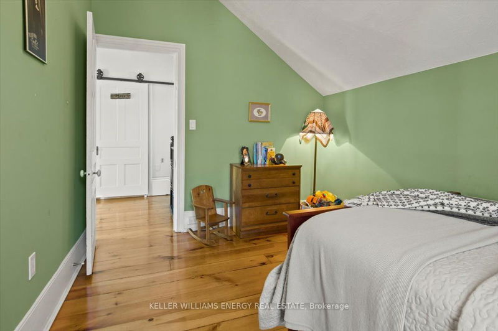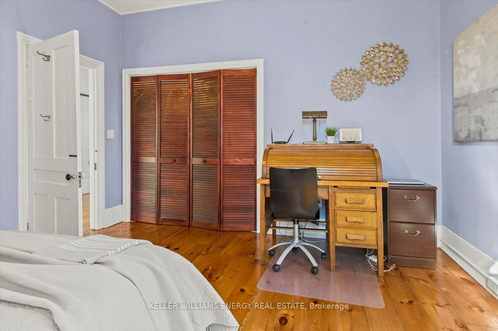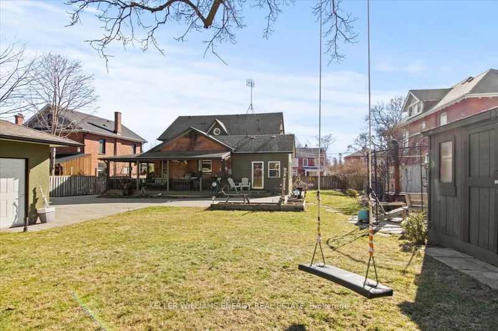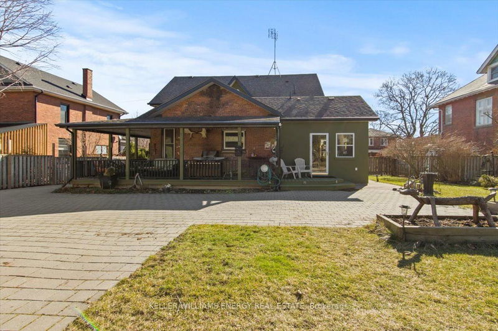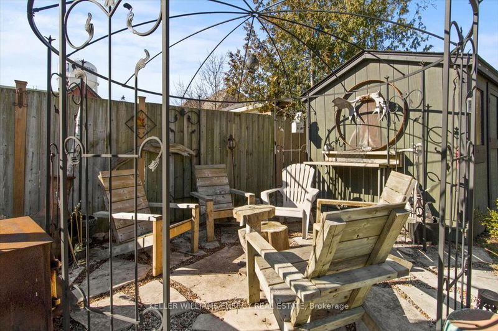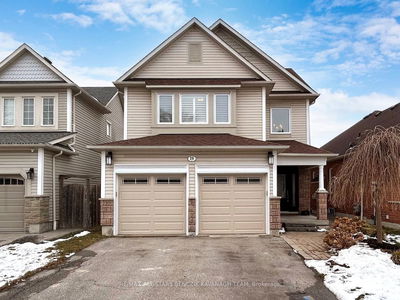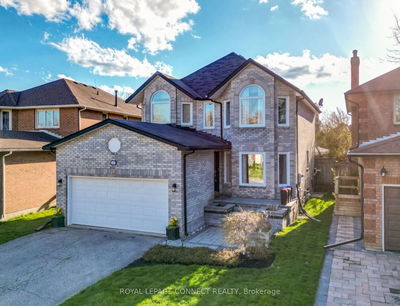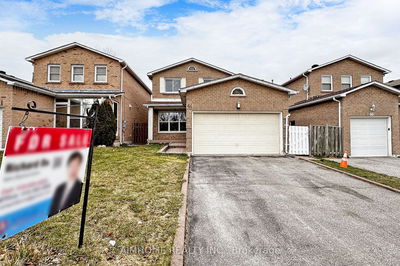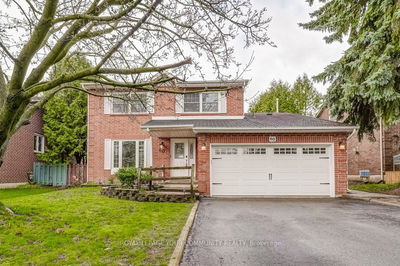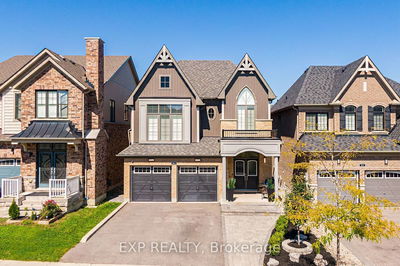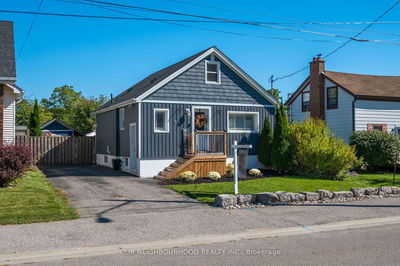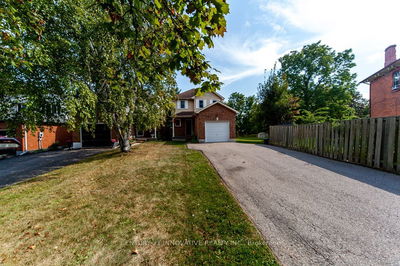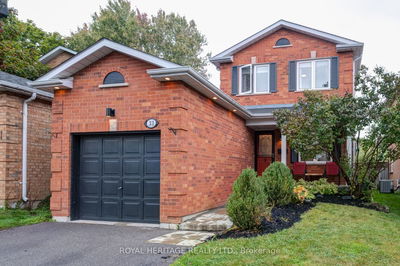Welcome to charm and modern luxury in the heart of Bowmanville. This Fully Renovated/Updated home seamlessly integrates original features with contemporary comforts, creating a living space that is both timeless and innovative. As you step through the door, you're greeted by 9.5-foot ceilings and oversized baseboards. The home is flooded with natural light, thanks to the oversized updated windows that adorn every room, enhancing the sense of space and serenity.The chef's kitchen is a masterpiece of modern design, boasting a gas stove, granite countertops, and an oversized island perfect for gathering with friends and family. Pot lights, a wet sink, and a bar fridge add to the convenience, while a charming coffee nook and pot filler above the stove elevate the experience.Upstairs, three generous bedrooms await, each offering its own unique charm. The primary bedroom features original 6" wide-plank pine floors, a walk-in closet, and a luxurious 4-piece ensuite with a restored clawfoot tub, providing a tranquil retreat from the bustle of everyday life.Updates abound throughout the home, from the fully updated roof and windows to the high-efficiency furnace and modernized electrical and plumbing systems. A 200-amp service to the garage is perfect for the workshop enthusiast, while two private driveways ensure ample parking for guests.Outside, a gorgeous wrap-around porch invites you to relax and unwind, while the sprawling oversized lot features mature trees, a gazebo, and award-nominated gardens, creating a tranquil oasis in the heart of the city.Experience the perfect blend of charm and modern luxury in this meticulously maintained home.
부동산 특징
- 등록 날짜: Friday, March 08, 2024
- 가상 투어: View Virtual Tour for 62 Division Street
- 도시: Clarington
- 이웃/동네: Bowmanville
- 중요 교차로: Liberty St / King St
- 전체 주소: 62 Division Street, Clarington, L1C 2Z7, Ontario, Canada
- 주방: Granite Counter, Large Window, Ceiling Fan
- 거실: Plank Floor, Combined W/Dining
- 가족실: Plank Floor
- 리스팅 중개사: Keller Williams Energy Real Estate - Disclaimer: The information contained in this listing has not been verified by Keller Williams Energy Real Estate and should be verified by the buyer.

