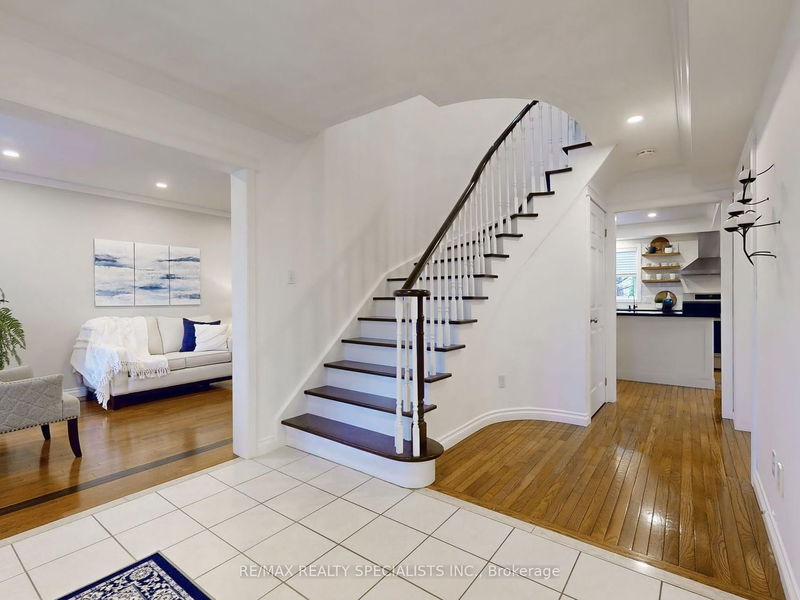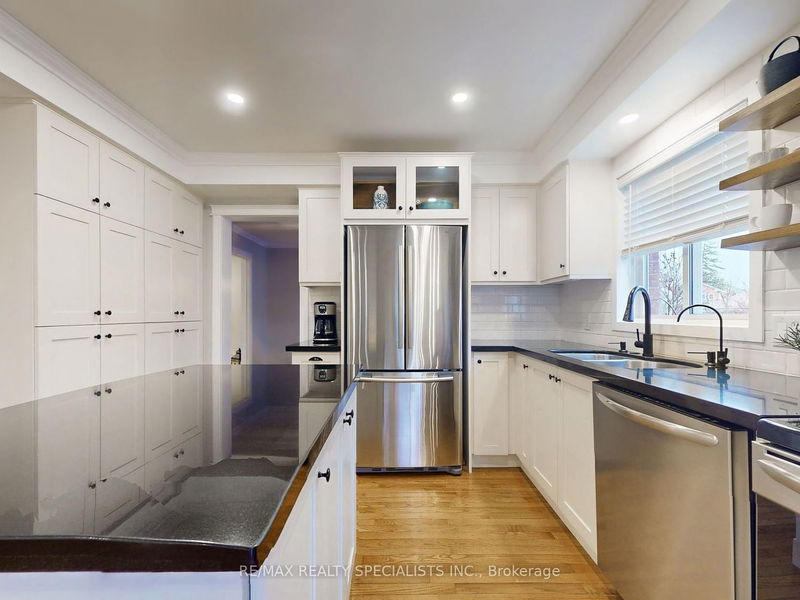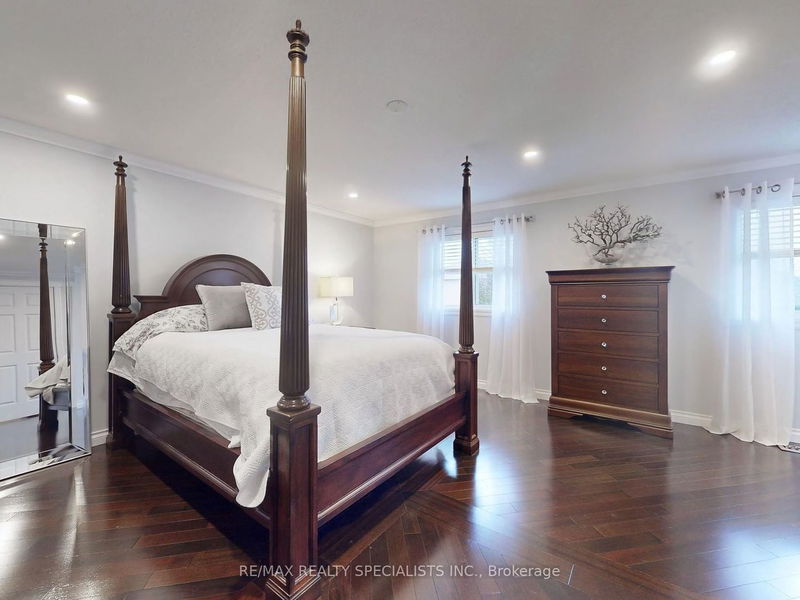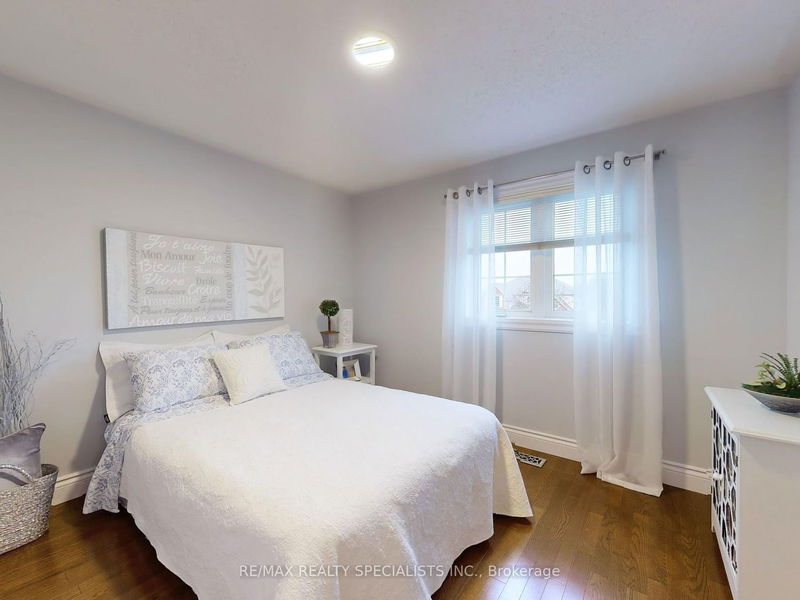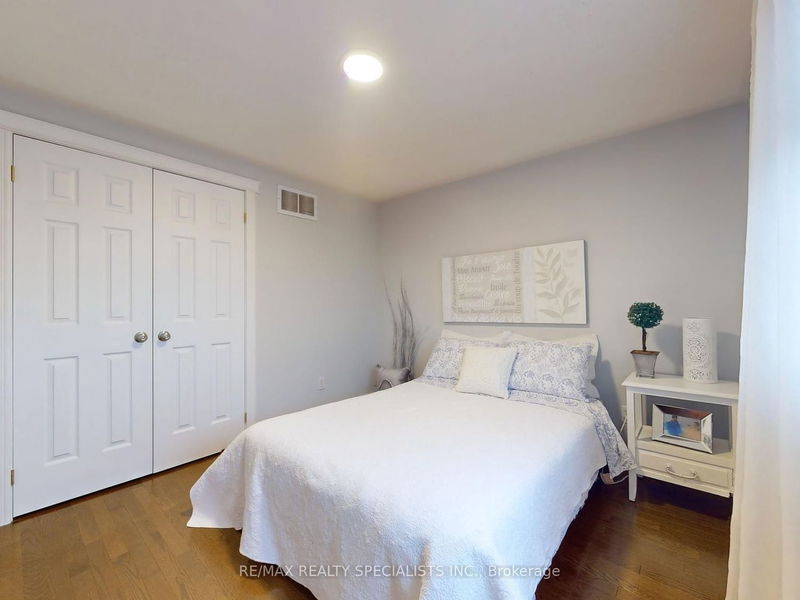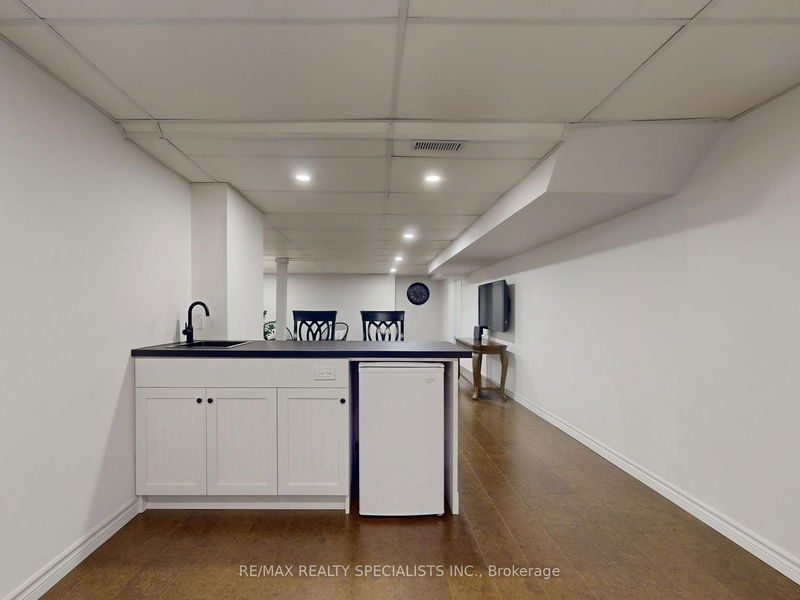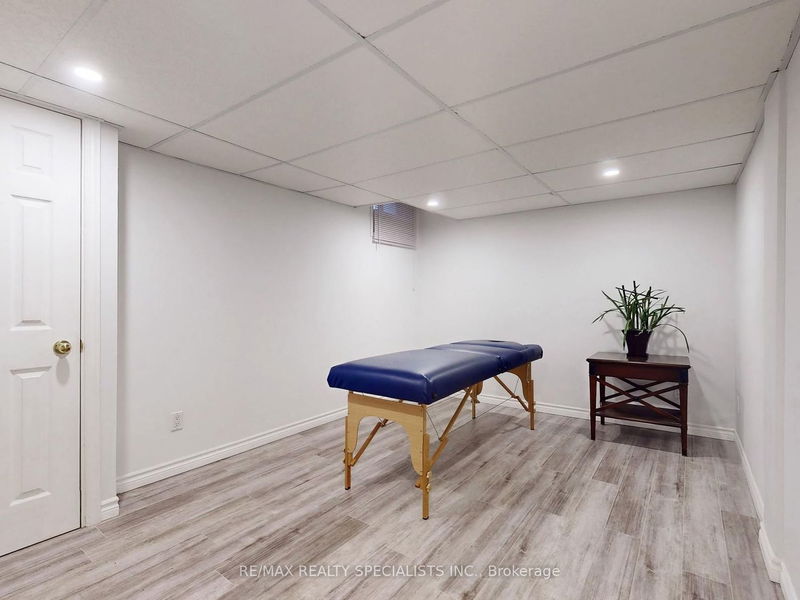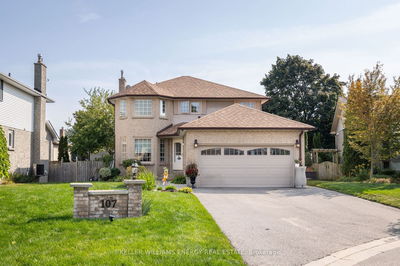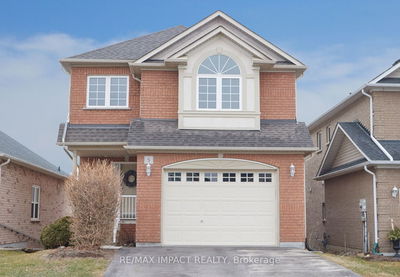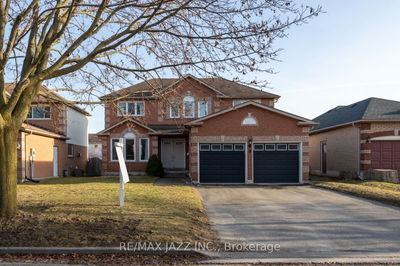This impressive 4-bedroom home boasts hardwood floors, granite countertops, crown moulding and upgraded light fixtures. The open concept kitchen, eating area and family room provide a cozy ambiance with a gas fireplace and leads to a private backyard with gazebo. The master bedroom boasts hardwood floors and a luxurious ensuite featuring heated flooring. Additionally, the finished basement provides ample extra living space making this property an ideal choice for a growing family. Recent updates include shingle replacement in 2015, an owned hot water tank 2017, forced-air gas furnace and central air conditioner installed in 2023, garage doors were replaced in 2022. Other highlights include a sprinkler system, gas dryer and 18 smart switches for added convenience. Situated in a family-friendly area near schools, parks, walking trails, Courtice duck pond, restaurants and shopping with easy access to 401 or 407 via 418. This home offers modern comfort and functionality.
부동산 특징
- 등록 날짜: Sunday, March 10, 2024
- 가상 투어: View Virtual Tour for 83 Robert Adams Drive
- 도시: Clarington
- 이웃/동네: Courtice
- 중요 교차로: Prestonvale Rd./ Hwy 2
- 전체 주소: 83 Robert Adams Drive, Clarington, L1E 2G2, Ontario, Canada
- 거실: Hardwood Floor, Large Window, Crown Moulding
- 가족실: Hardwood Floor, Gas Fireplace, Crown Moulding
- 주방: Hardwood Floor, Pot Lights, Granite Counter
- 리스팅 중개사: Re/Max Realty Specialists Inc. - Disclaimer: The information contained in this listing has not been verified by Re/Max Realty Specialists Inc. and should be verified by the buyer.



