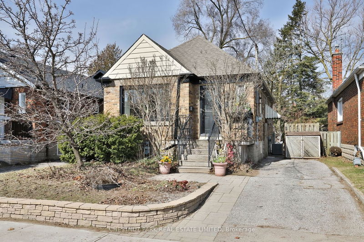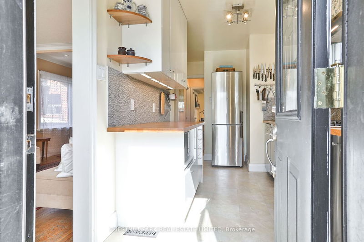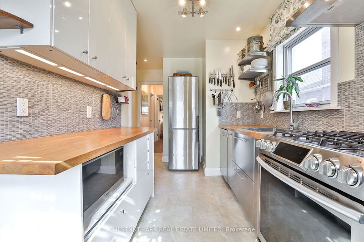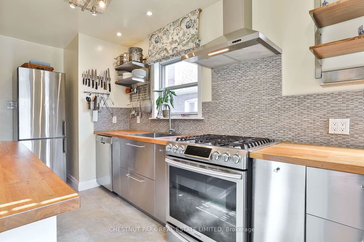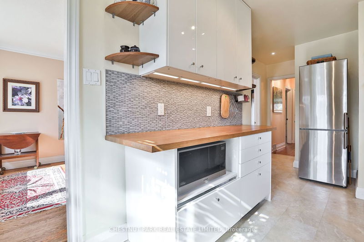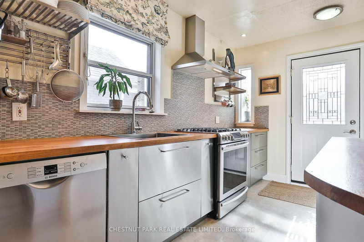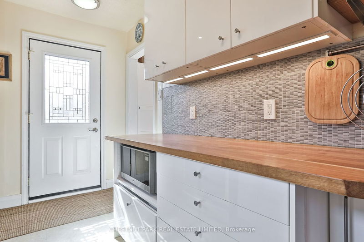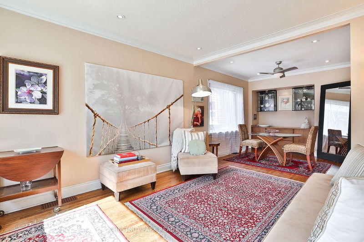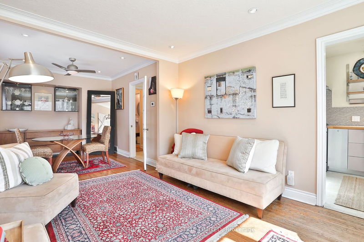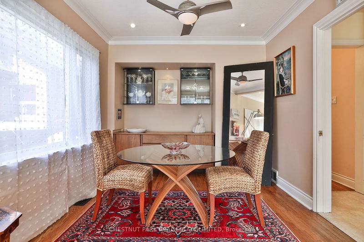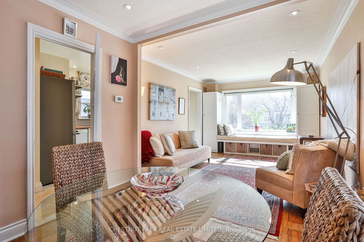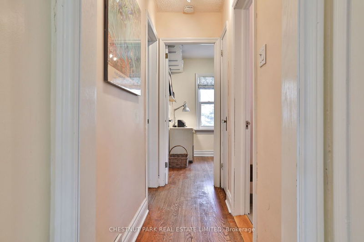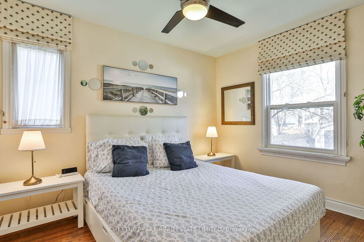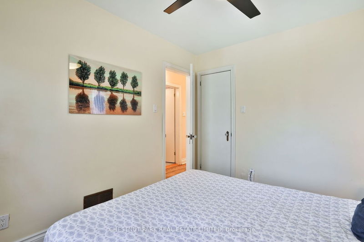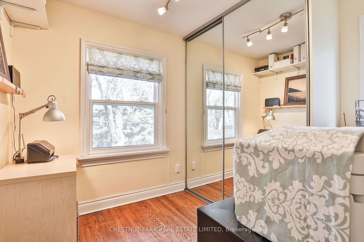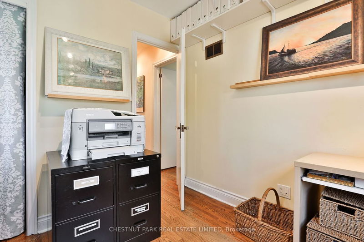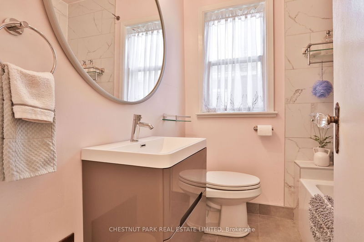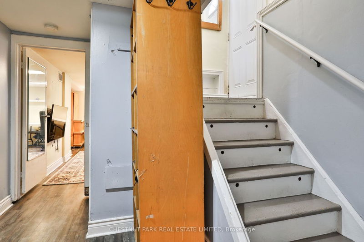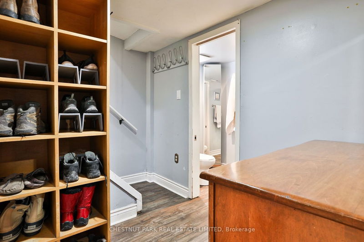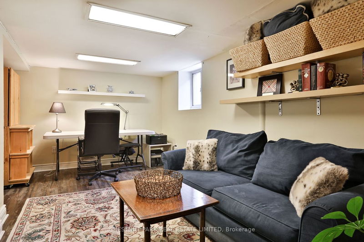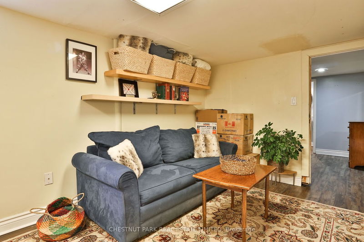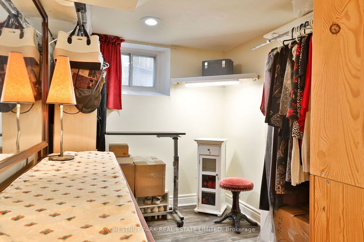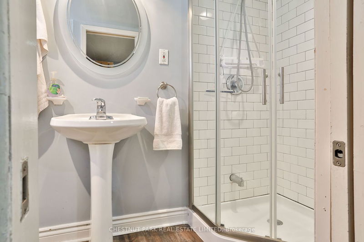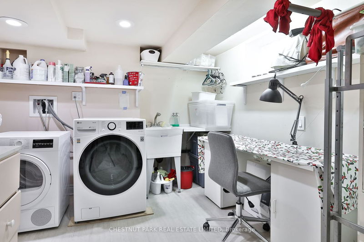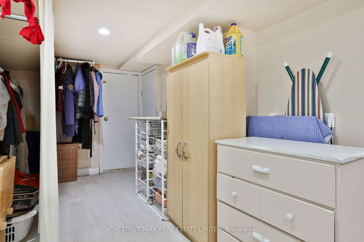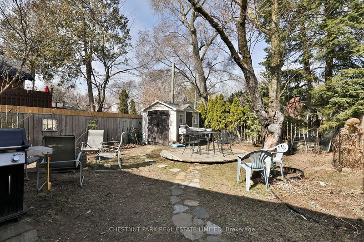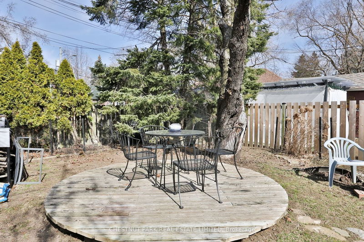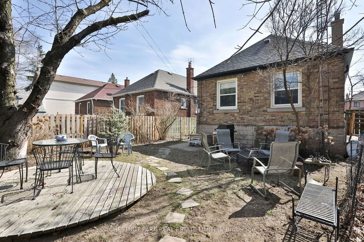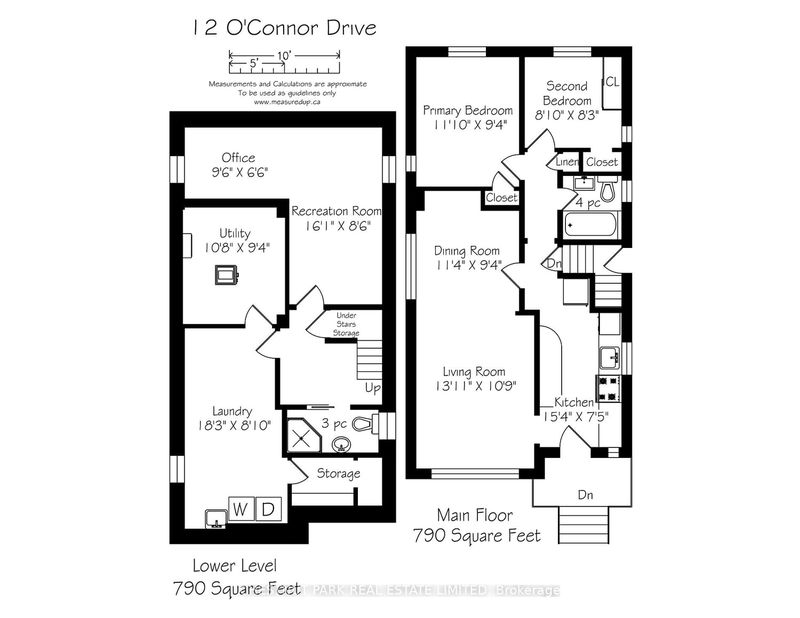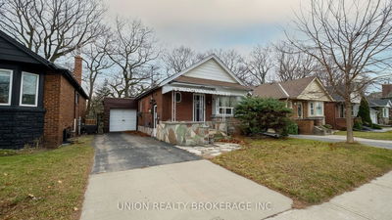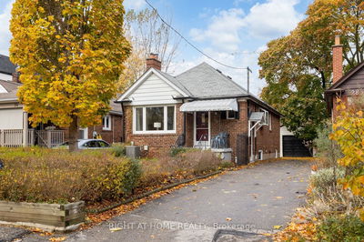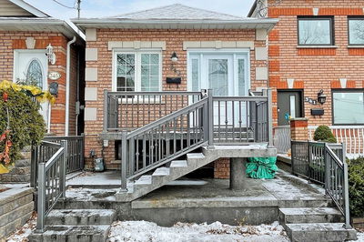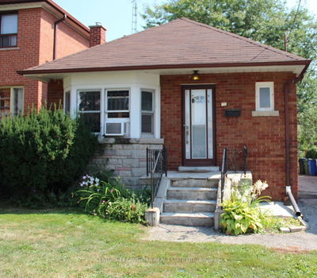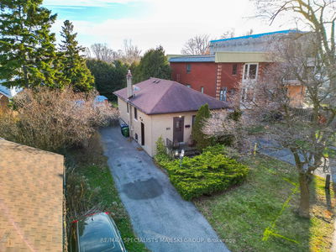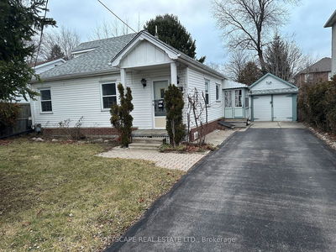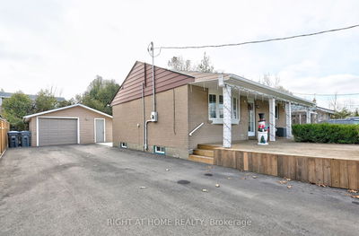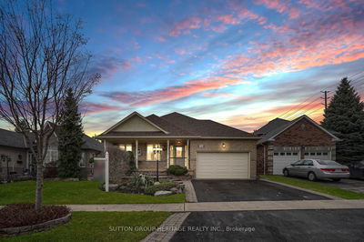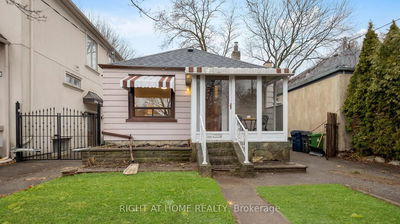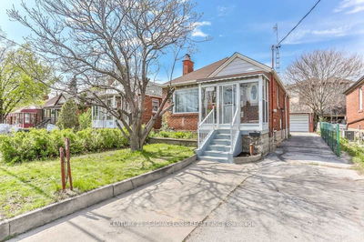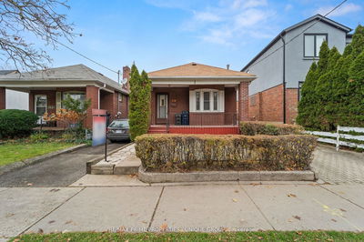You don't want to miss this fantastic opportunity in highly sought-after East York! 12 O'Connor Drive is a detached brick bungalow situated on a gracious 33.33' x 90' lot w/TTC at your doorstep & walking distance to nearby parks, ravine & library. Incredibly easy access to the Don Valley & the downtown core. Featuring 2+1 bedrooms & 2 full baths, this is the perfect condo alternative! The bright & well-proportioned main floor features an open-concept living & dining room w/large picture windows, built-in window bench w/storage, built-in display shelves & hardwood flooring. Reno'd kitchen (2021) w/stainless steel appliances, ample cabinetry & countertop space and east-facing window. A chef's dream! Two generous main floor bdrms w/closets & windows overlooking the fully fenced backyard. Reno'd 4-pc main flr bthrm (2019). The finished lower lvl features a separate side door entrance, desirable large recreation rm combined w/office, separate laundry rm & 3-pc bath...plus excellent storage.
부동산 특징
- 등록 날짜: Wednesday, March 13, 2024
- 도시: Toronto
- 이웃/동네: Broadview North
- 중요 교차로: Broadview & O'connor
- 전체 주소: 12 O'connor Drive, Toronto, M4K 2K2, Ontario, Canada
- 거실: Open Concept, Combined W/Dining, Large Window
- 주방: Renovated, Galley Kitchen, Stainless Steel Appl
- 리스팅 중개사: Chestnut Park Real Estate Limited - Disclaimer: The information contained in this listing has not been verified by Chestnut Park Real Estate Limited and should be verified by the buyer.

