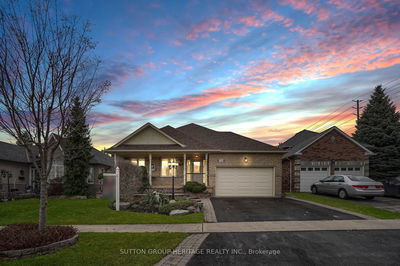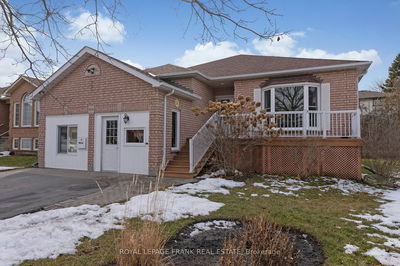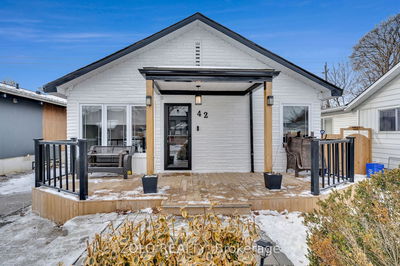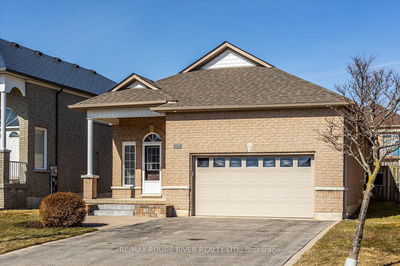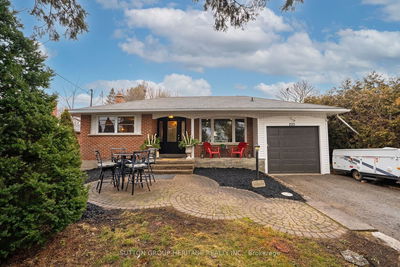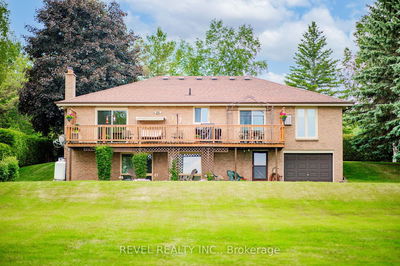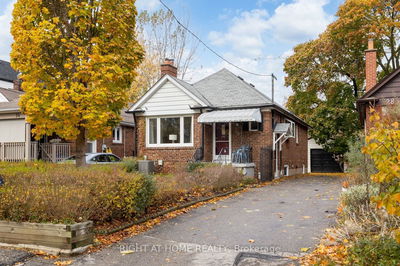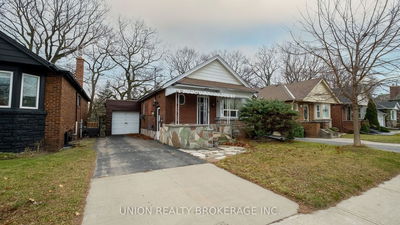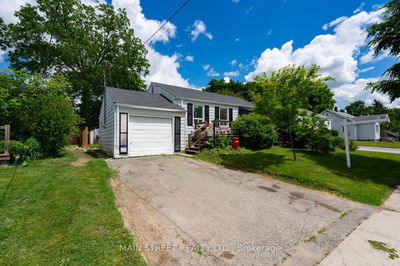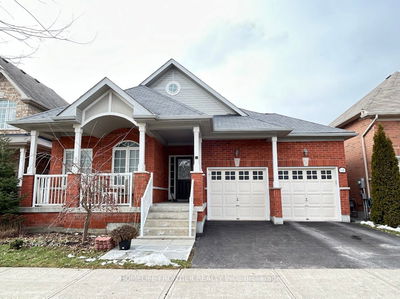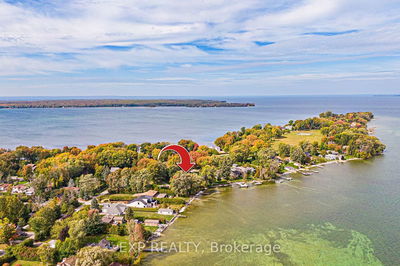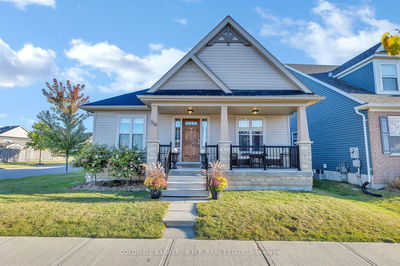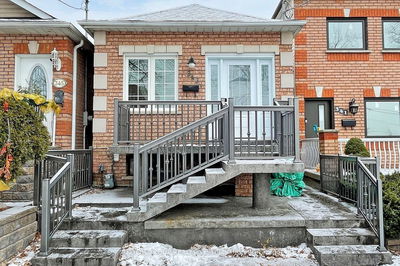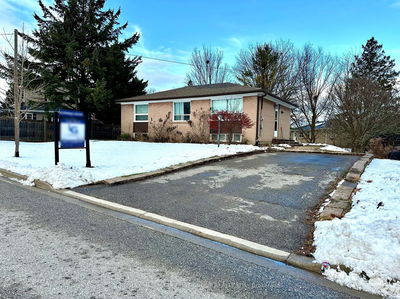Immaculate 2+1 bedroom Cachet Homes bungalow with amazing layout in the sought after community of Brooklin! 1,408 sq ft + the fully finished basement including open concept rec room with gas fireplace, wet bar for entertaining, full 3pc bath, additional bedroom with closet, laundry room & workshop/storage room. Main floor features open concept living & dining with natural lighting & beautiful hardwood flooring. Fully equipped kitchen combined with breakfast area boasts recently updated fridge, stove & faucet, ample cabinetry, breakfast bar, backsplash, ceramic tiles & more. Family room with sliding glass walk-out (2021) to fully fenced yard boasting large deck with veranda (Bricks & Stones 2022), interlock patio with gazebo, garden shed & grass area. 2 spacious bedrooms including the primary retreat promoting walk-in closet & 4pc ensuite with new toilet & corner soaker tub.
부동산 특징
- 등록 날짜: Friday, March 15, 2024
- 가상 투어: View Virtual Tour for 9 Wessex Drive
- 도시: Whitby
- 이웃/동네: Brooklin
- 중요 교차로: Winchester & Thickson Rd
- 전체 주소: 9 Wessex Drive, Whitby, L1M 2C4, Ontario, Canada
- 거실: Formal Rm, O/Looks Frontyard, Hardwood Floor
- 주방: Backsplash, Breakfast Bar, Ceramic Floor
- 가족실: W/O To Deck, Pass Through, Hardwood Floor
- 리스팅 중개사: Tanya Tierney Team Realty Inc. - Disclaimer: The information contained in this listing has not been verified by Tanya Tierney Team Realty Inc. and should be verified by the buyer.




























