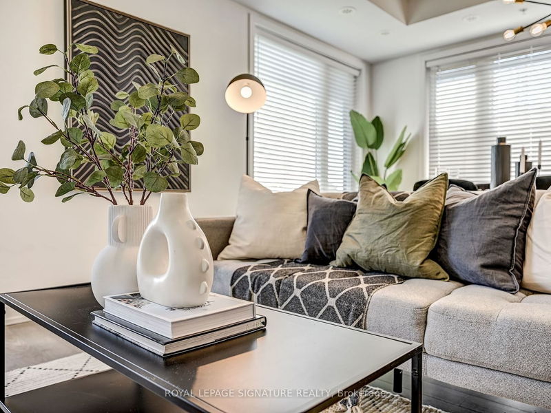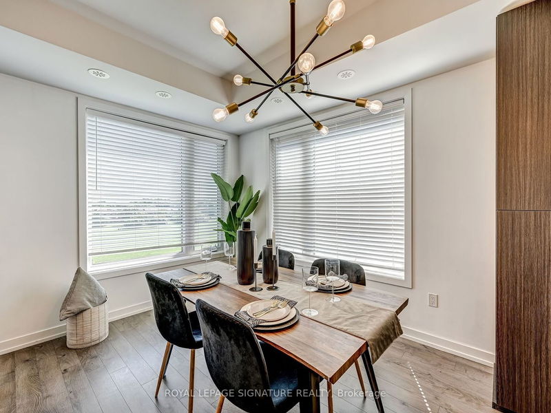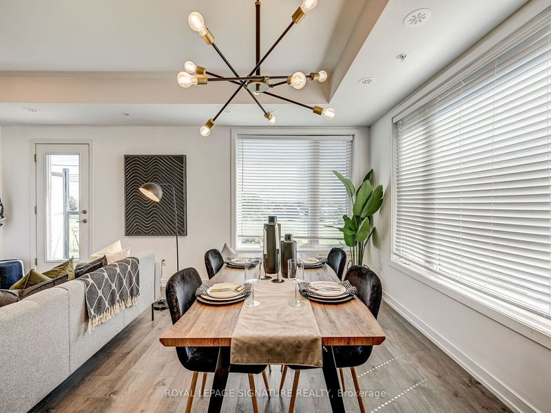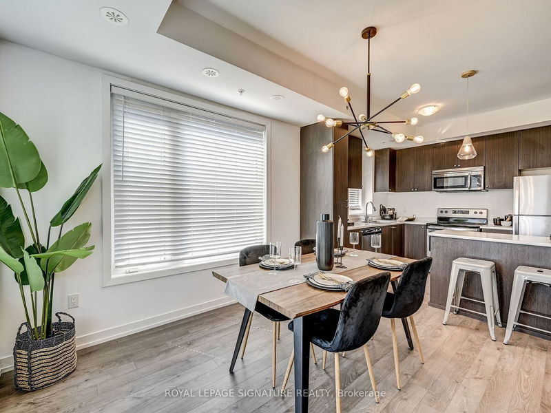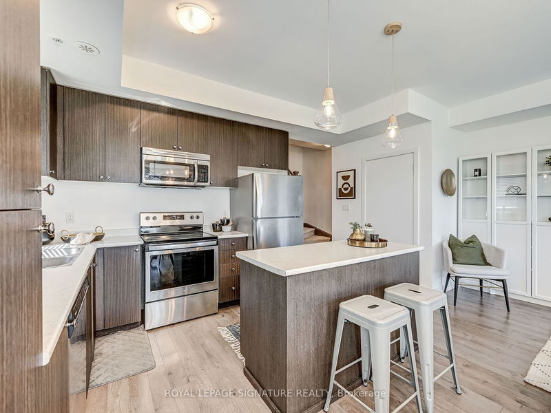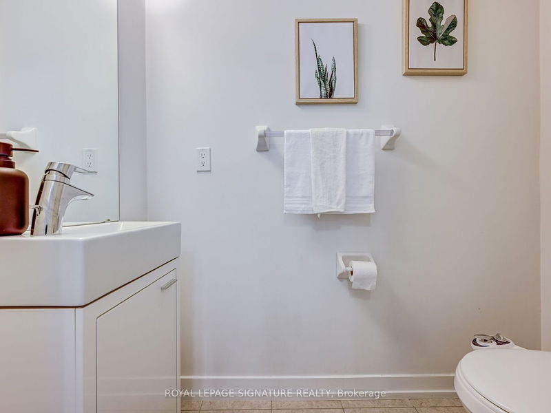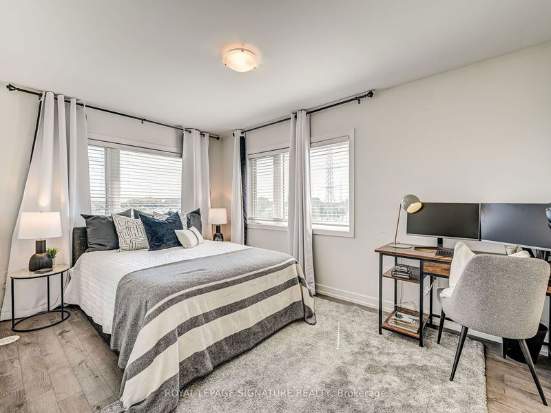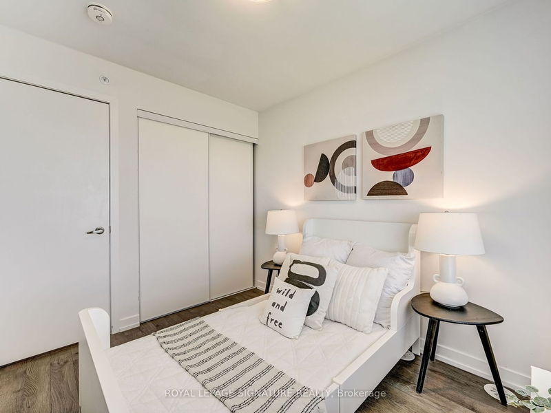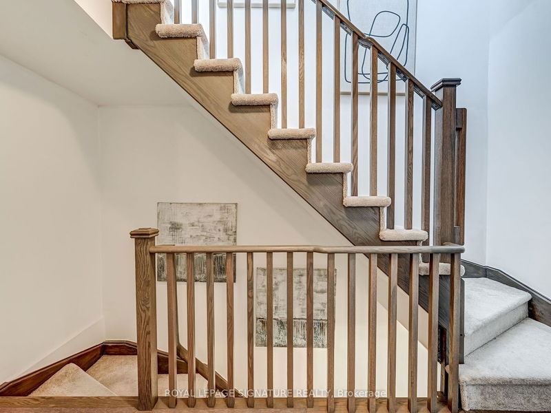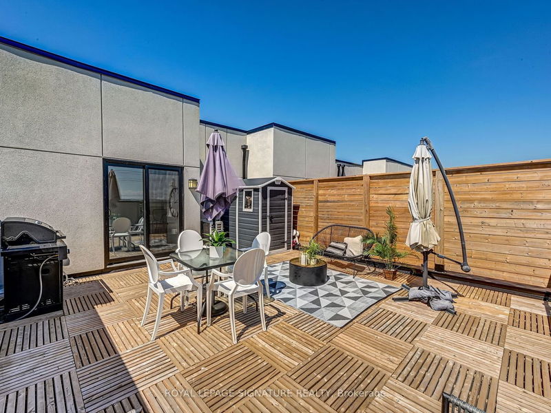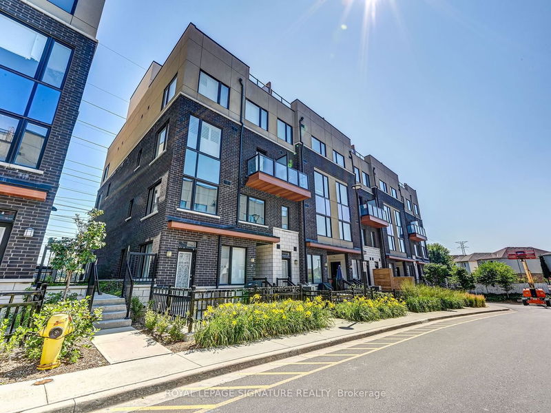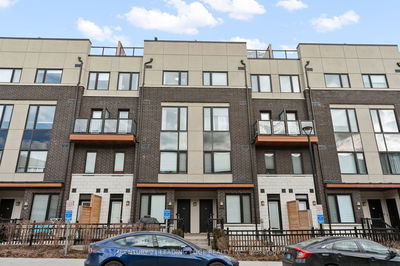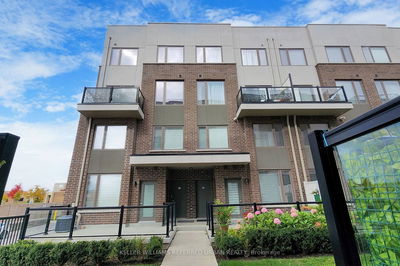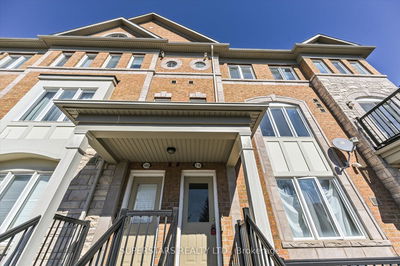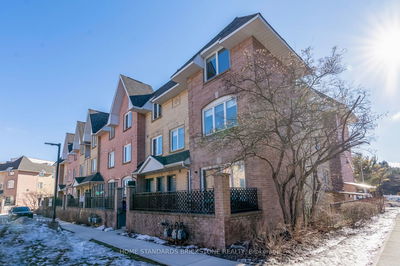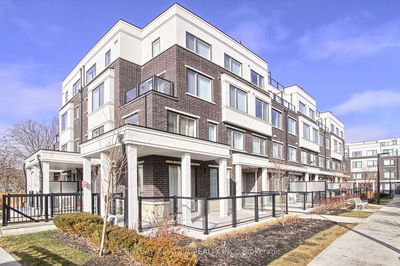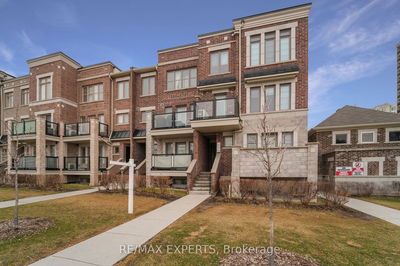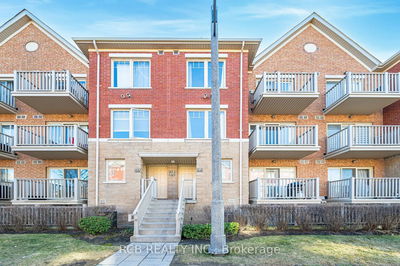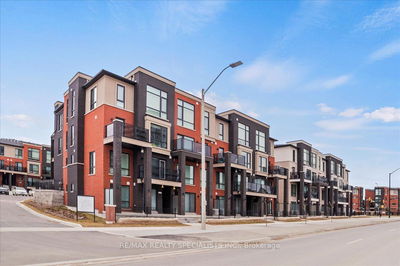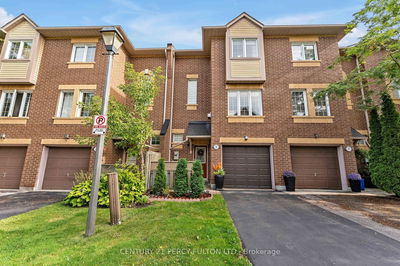Welcome Home To This Spectacular Upper-Level, End-Unit Modern Townhome Nestled In The Heart Of Pickering. The Most Desirable Model With A Spacious 1386 Sq Ft Layout + Massive 400 Sq Ft Rooftop. Stunning, Open-Concept Main Floor With Mocha Flooring, 9ft Smooth Ceilings, Upgraded Light Fixtures &Walk-Out Balcony. Let The Sunshine In! A Unique Unit Featuring Extra Windows Throughout Providing An Overflow Of Natural Light. Stylish Kitchen Complete With S/S Appliances, Ample Cabinetry &Centre Island Overlooking The Living/Dining Area.On The Upper Level, Two Good Sized Bedrooms, Primary W/3Pc Ensuite & His/Her Closets. The Private Rooftop Terrace Promises Unforgettable Moments With A Park View, Storage Shed And Gas Line For BBQs. Embrace A Vibrant Community With An Array Of Amenities Within Walking Distance. Minutes From Pickering Town Centre, Dining, Recreation, Grocery, Medical Care, Transit, GO Station, Hwy 401, Parks & Schools. Pictures Are From Previous Listing When Property Was Staged.
부동산 특징
- 등록 날짜: Tuesday, March 19, 2024
- 도시: Pickering
- 이웃/동네: Town Centre
- 중요 교차로: Kingston Rd/ Valley Farm Rd
- 전체 주소: 418-1555 Kingston Road, Pickering, L1V 0E9, Ontario, Canada
- 거실: Open Concept, Combined W/Dining, Laminate
- 주방: Centre Island, Stainless Steel Appl, Laminate
- 리스팅 중개사: Royal Lepage Signature Realty - Disclaimer: The information contained in this listing has not been verified by Royal Lepage Signature Realty and should be verified by the buyer.






