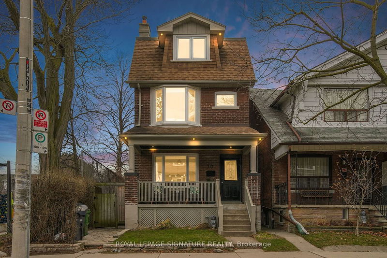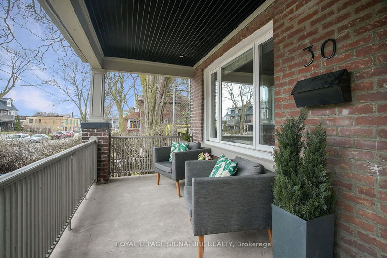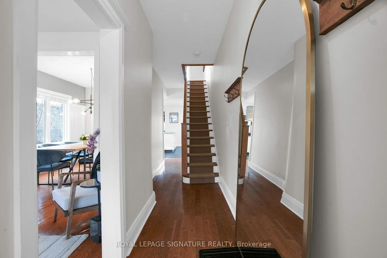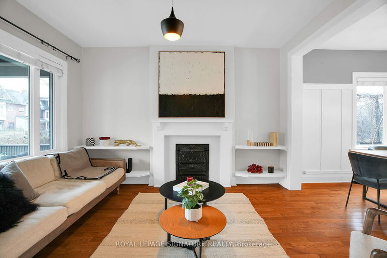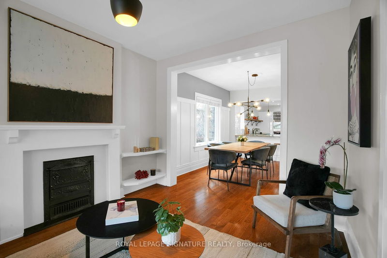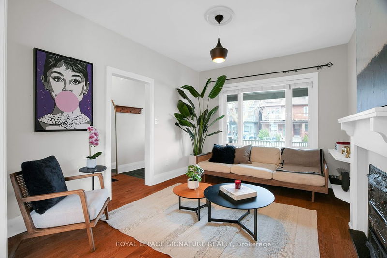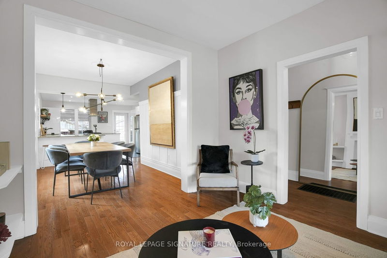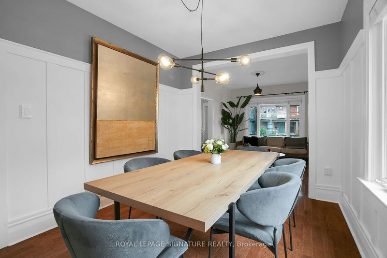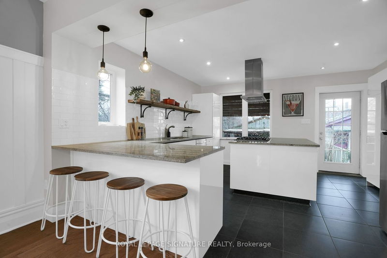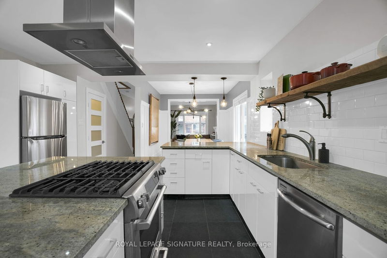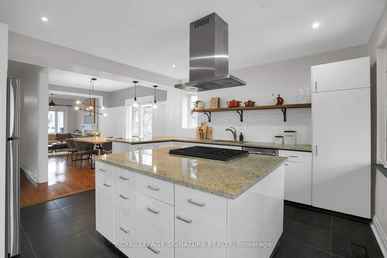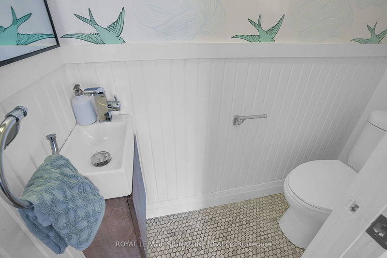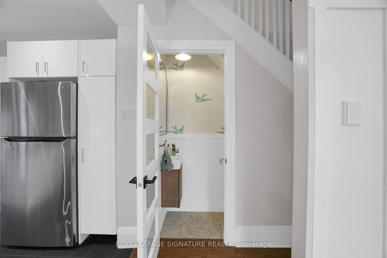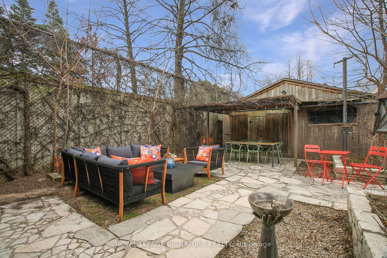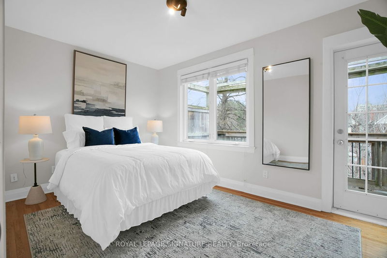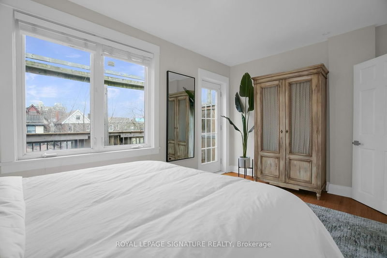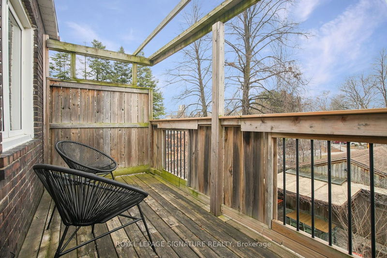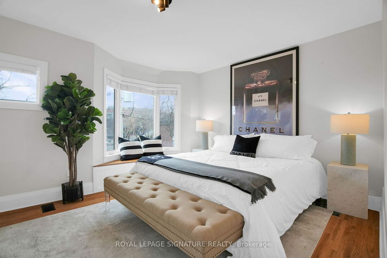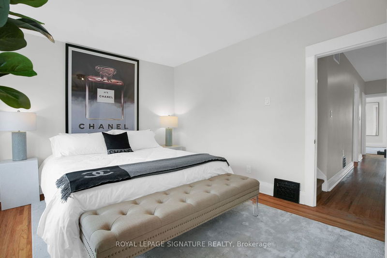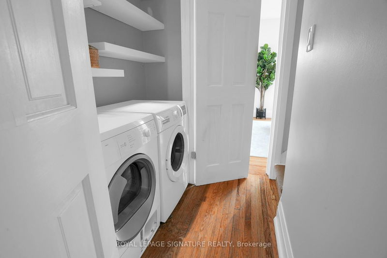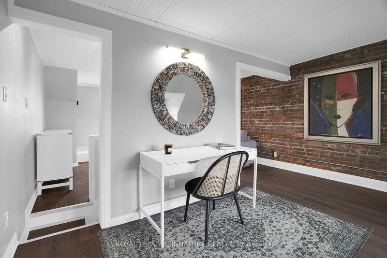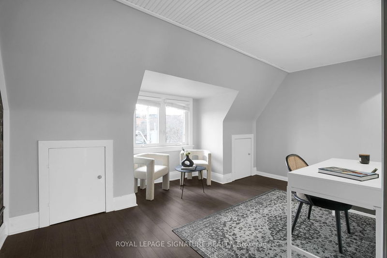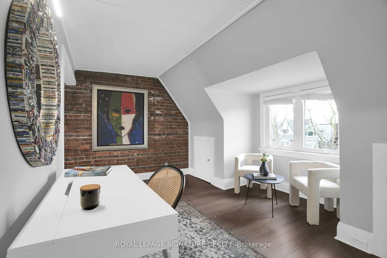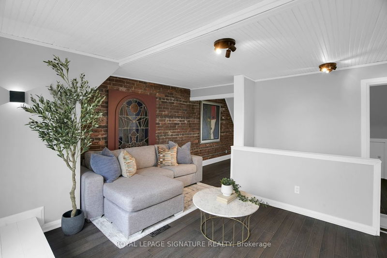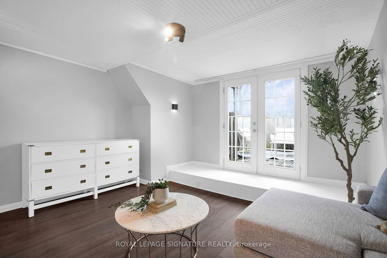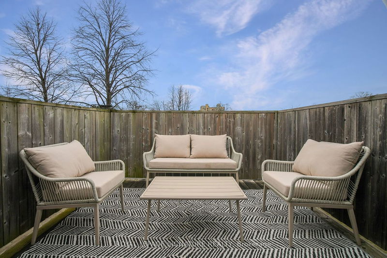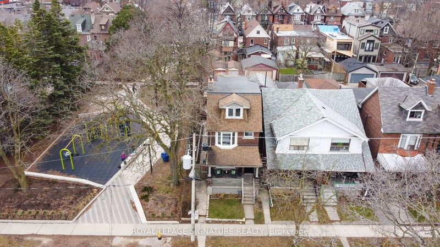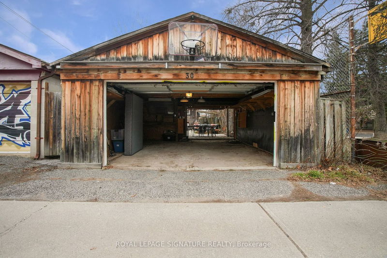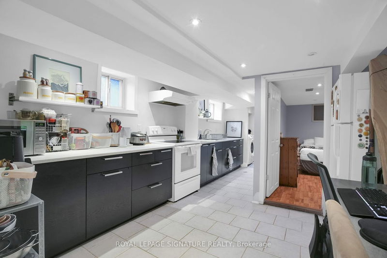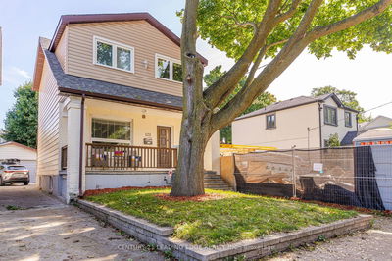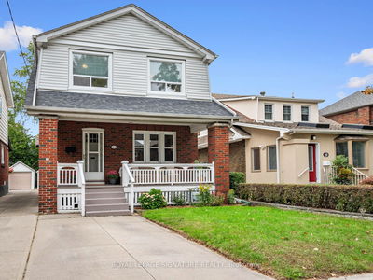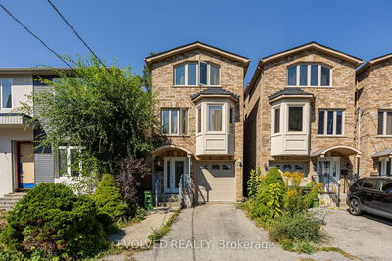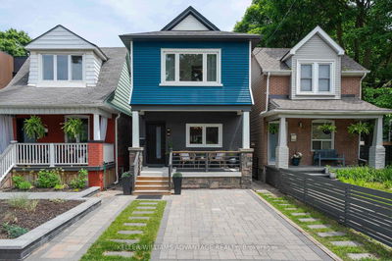Discover your dream home, a stunning three-storey detached in Danforth Village. It features a renovated kitchen with a breakfast bar, centre island, granite counters, and stainless appliances, open to a dining room with wainscotting and a formal living room. Offering three spacious bedrooms on the second floor, a fourth on the third floor alongside a loft-style family room with an exposed brick wall, this home combines comfort with elegance. The private garden, two-car garage, and potential for a laneway suite add to its allure. The basement apartment offers versatility, easily convertible to extra family space. Located next to a park, and a short stroll from the Danforth, subway, shops, and Wilkinson School, this property is a perfect blend of urban convenience and serene living. Make 30 Langford Ave yours and embrace a lifestyle of luxury and comfort.
부동산 특징
- 등록 날짜: Wednesday, March 20, 2024
- 가상 투어: View Virtual Tour for 30 Langford Avenue
- 도시: Toronto
- 이웃/동네: Danforth
- 중요 교차로: Pape & Danforth
- 전체 주소: 30 Langford Avenue, Toronto, M5J 3E3, Ontario, Canada
- 거실: Hardwood Floor, Formal Rm, 2 Pc Bath
- 주방: Stainless Steel Appl, Granite Counter, Centre Island
- 가족실: Hardwood Floor, W/O To Deck, O/Looks Backyard
- 거실: Ceramic Floor, Closet, Irregular Rm
- 주방: Combined W/Laundry, Ceramic Floor, W/O To Garden
- 리스팅 중개사: Royal Lepage Signature Realty - Disclaimer: The information contained in this listing has not been verified by Royal Lepage Signature Realty and should be verified by the buyer.

