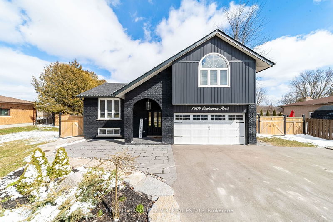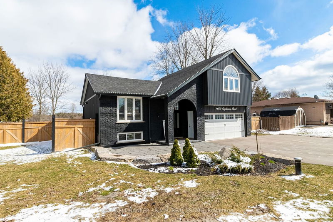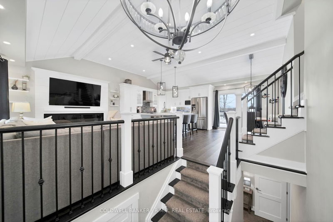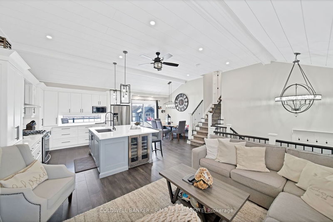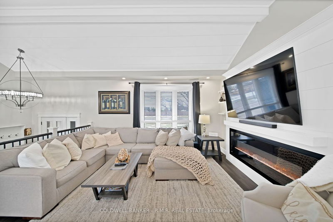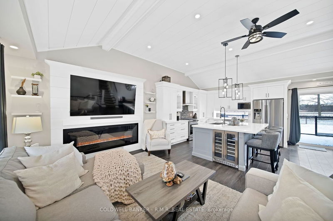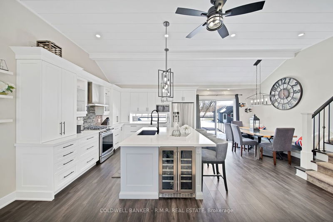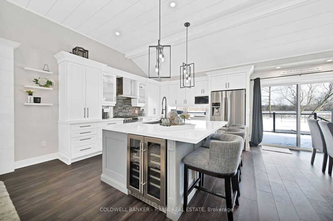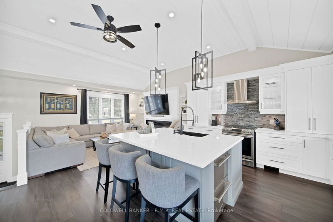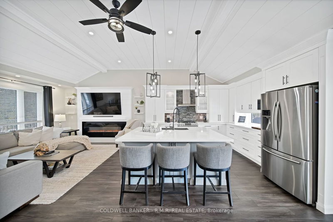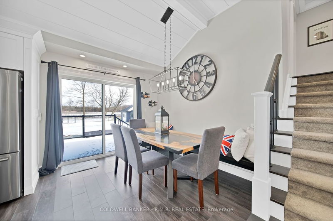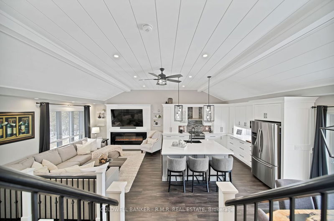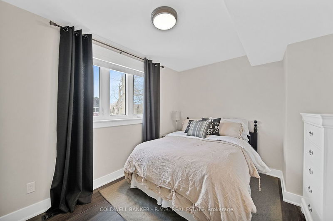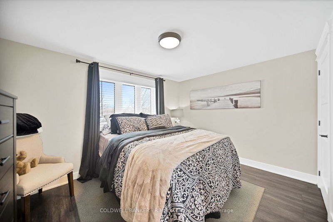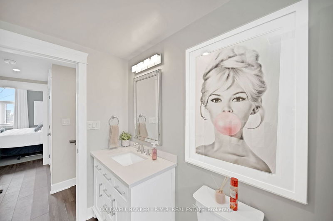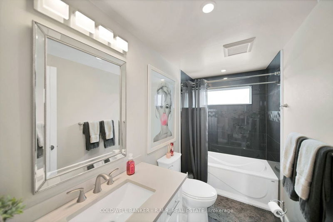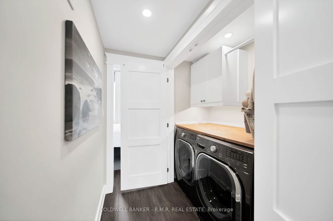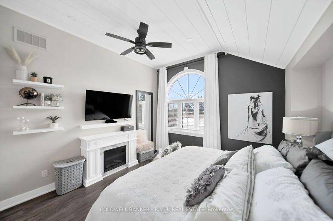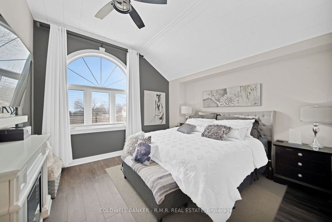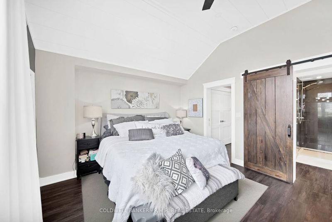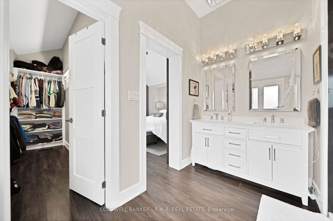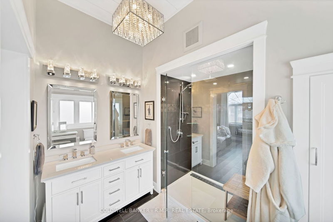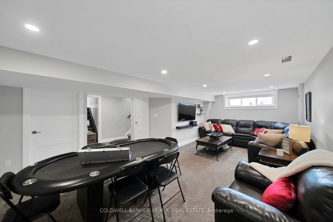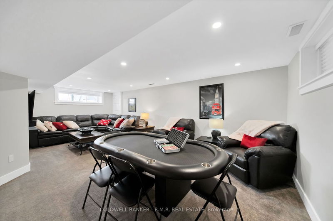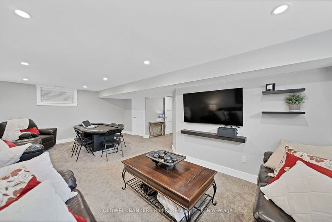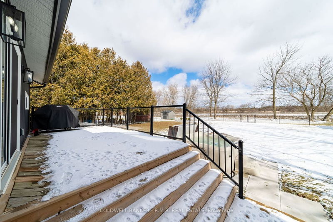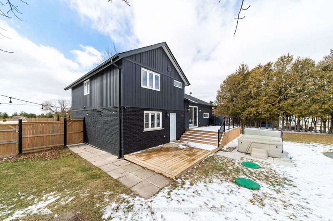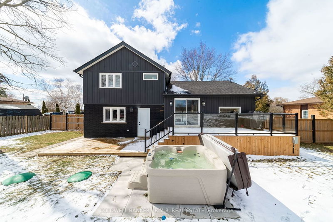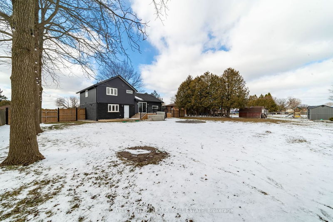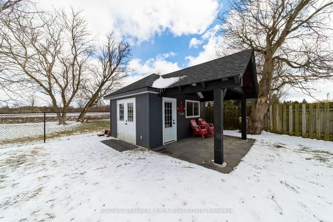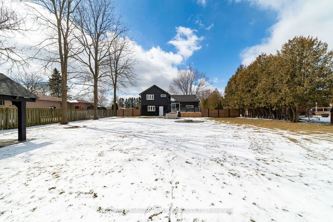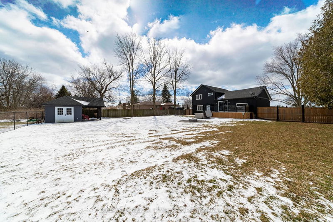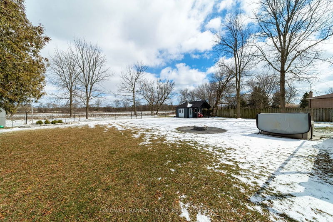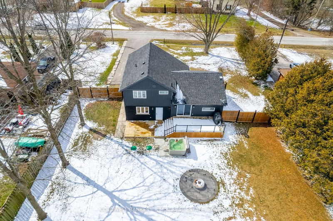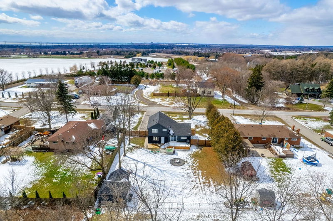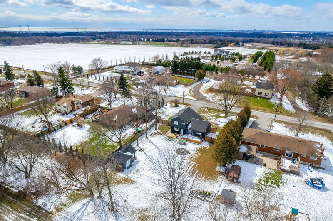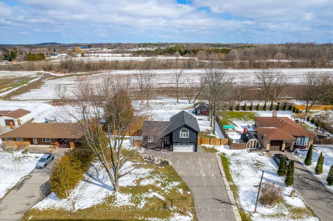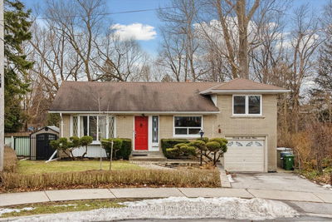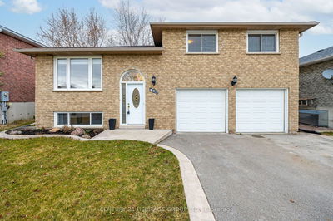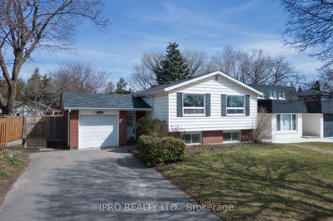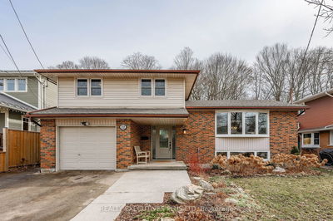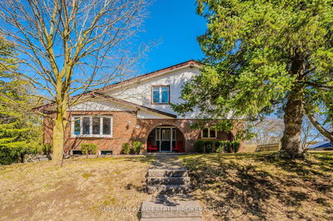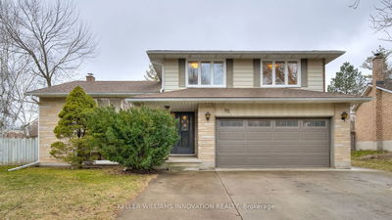Your search stops here!! Be prepared to fall in love with this beautifully maintained & fully upgraded home. Unique floor plan offers the perfect retreat area for grown teens or extended family members. From the moment you step inside you will be awe struck and fall in love!! Open concept, vaulted shiplap ceilings, gorgeous custom Kitchen w large centre island, quartz countertops, built in bar fridges x2. Living room features built in electric fireplace, vinyl plank flooring, & overlooks Kitchen and dining area. On the upper level you will find 2 great size bedrooms, 2 full washrooms, master featuring vaulted ceilings, fireplace (electric), custom barn door, large walk-in shower, double vanity, & large walk in closet, upper level is complete with laundry centre. Head to the lower level to discover a great size rec room that leads to loads of extra storage and as well offers access to another level where you will find an additional bedroom w 2 pc washroom and direct outdoor access
부동산 특징
- 등록 날짜: Monday, March 25, 2024
- 가상 투어: View Virtual Tour for 1609 Stephenson Road
- 도시: Clarington
- 이웃/동네: Newcastle
- Major Intersection: King St & Stephenson Rd
- 전체 주소: 1609 Stephenson Road, Clarington, L1B 0V2, Ontario, Canada
- 주방: Renovated, Centre Island, Stainless Steel Appl
- 리스팅 중개사: Coldwell Banker - R.M.R. Real Estate - Disclaimer: The information contained in this listing has not been verified by Coldwell Banker - R.M.R. Real Estate and should be verified by the buyer.

