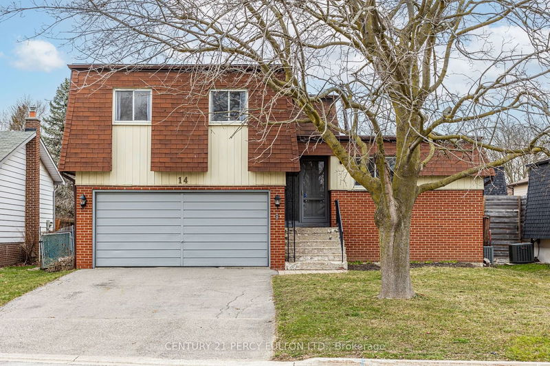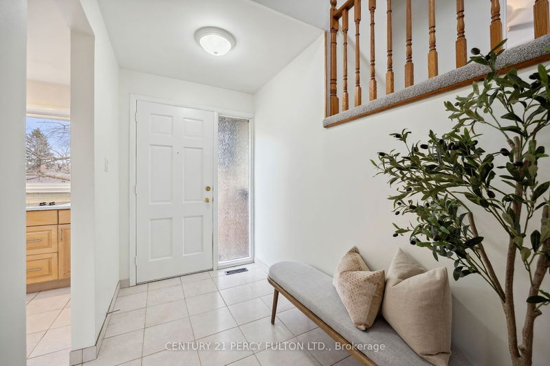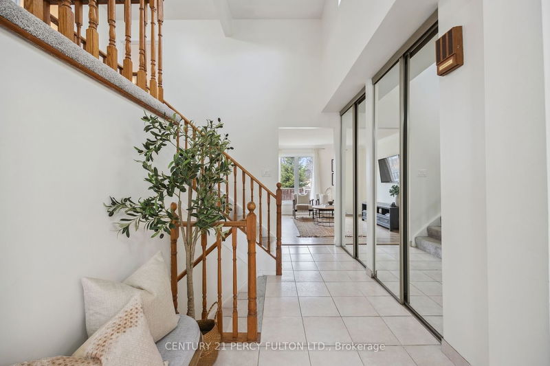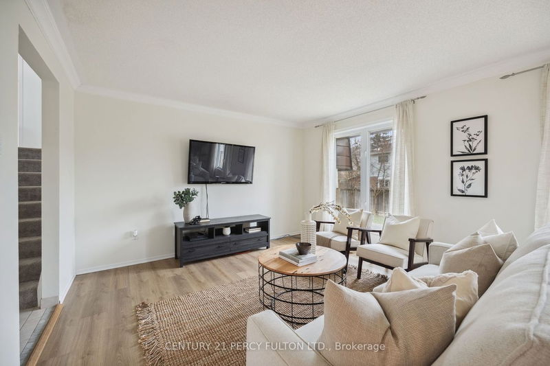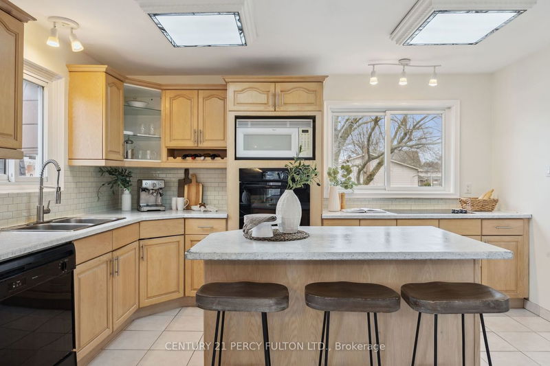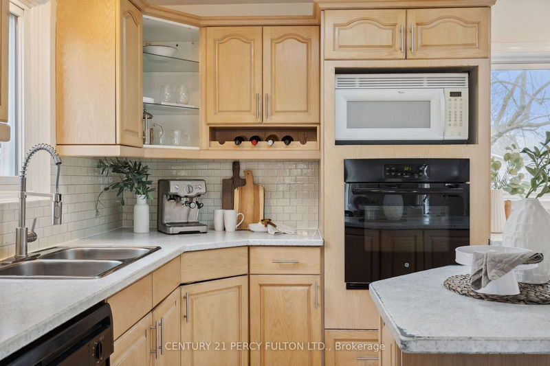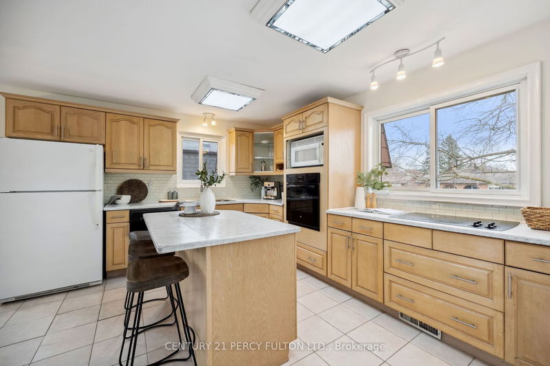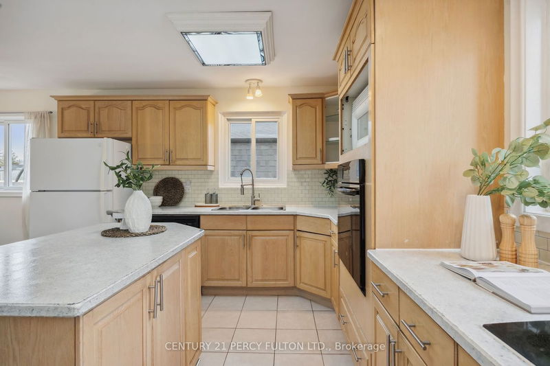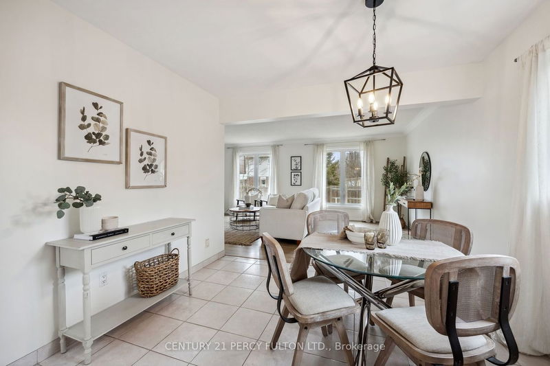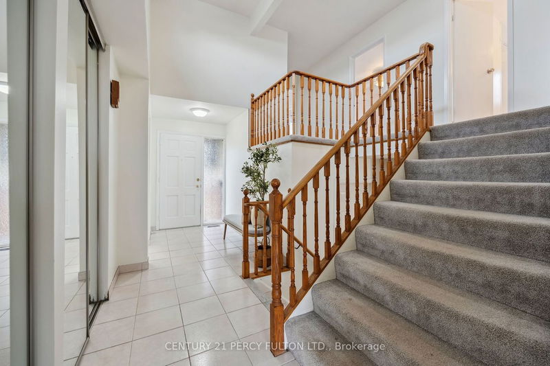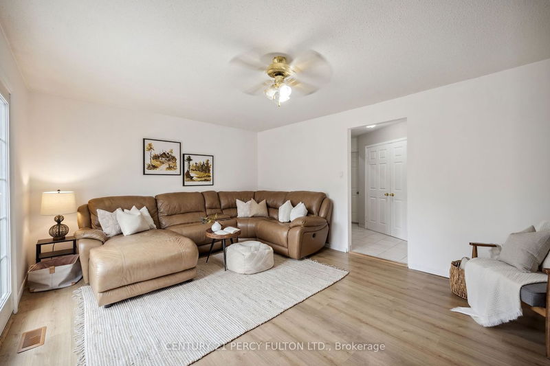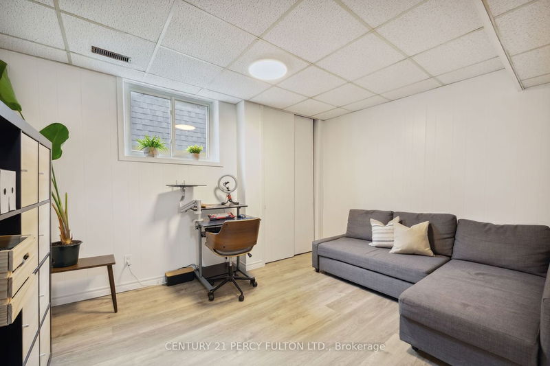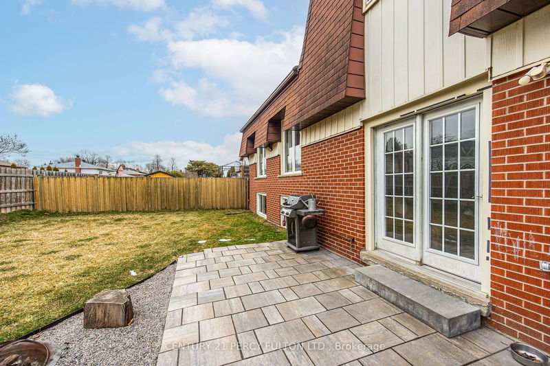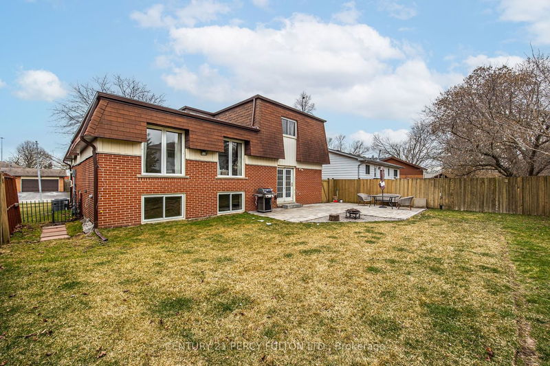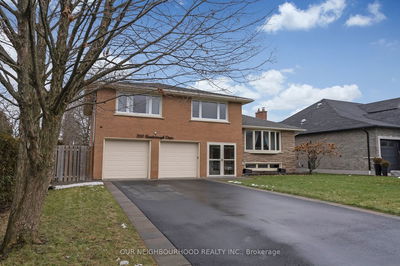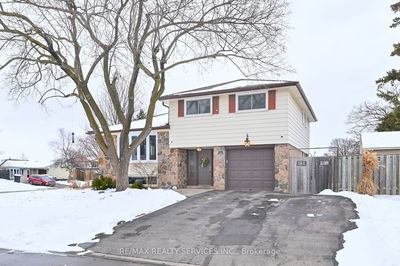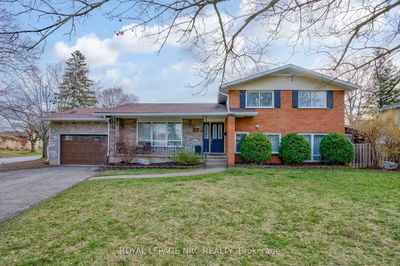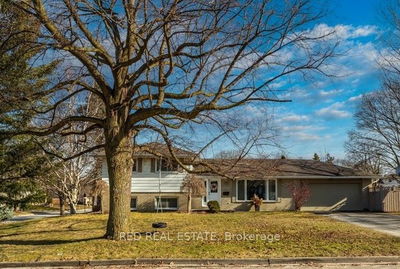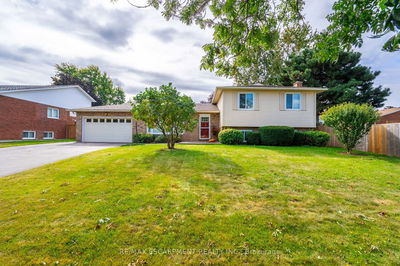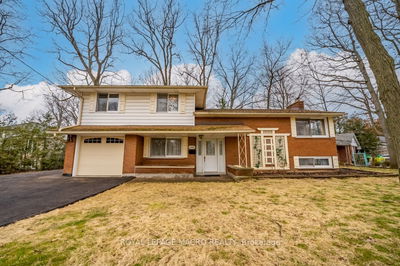Welcome to 14 Evans Court! This spacious 4 level side split is located on a quiet court in the highly desirable family friendly West Lynde Creek community! Wide 55 ft lot on mature tree lined street! 1951 sq ft of living space + finished bsmt! The updated main floor features an eat-in kitchen with stove top, built-in oven and island! Open concept living room with lots of natural sunlight! Family room on lower level with cozy fireplace and walk out to patio and fenced backyard! Primary bedroom features, a 2 pc en suite and his & her closets plus another closet for her! Large 2nd and 3rd bedrooms! Updated powder room! Basement features extra living space in the rec room with large above windows and bedroom/office space plus lots or storage in the crawl space! Garage access! Parking for 4! Conveniently located close to parks, trails, shopping, schools, transit, 401/412, and so much more!
부동산 특징
- 등록 날짜: Wednesday, March 27, 2024
- 가상 투어: View Virtual Tour for 14 Evans Court
- 도시: Whitby
- 이웃/동네: Lynde Creek
- 중요 교차로: Michael Blvd/Jeffrey
- 전체 주소: 14 Evans Court, Whitby, L1N 5W9, Ontario, Canada
- 거실: Laminate, Crown Moulding, Open Concept
- 주방: Ceramic Floor, Updated, B/I Dishwasher
- 가족실: Laminate, Fireplace, W/O To Patio
- 리스팅 중개사: Century 21 Percy Fulton Ltd. - Disclaimer: The information contained in this listing has not been verified by Century 21 Percy Fulton Ltd. and should be verified by the buyer.

