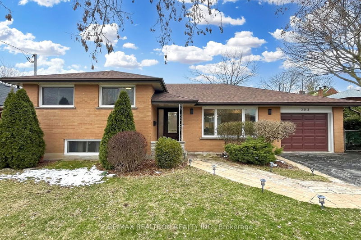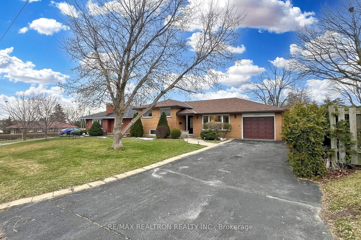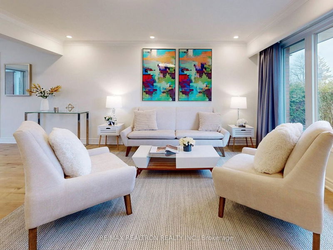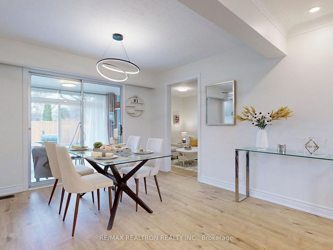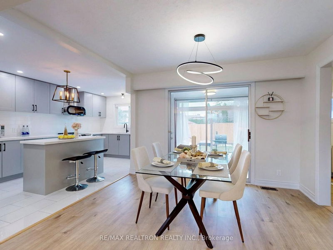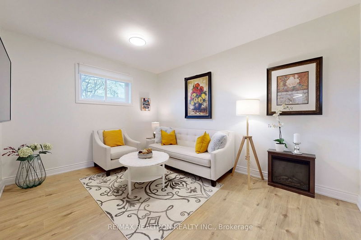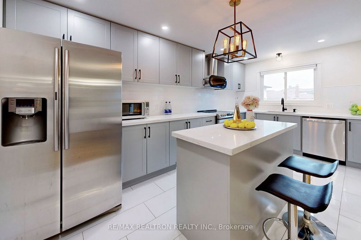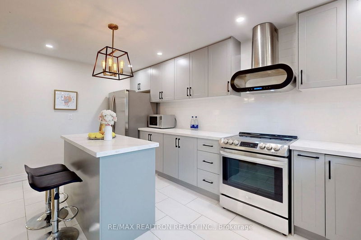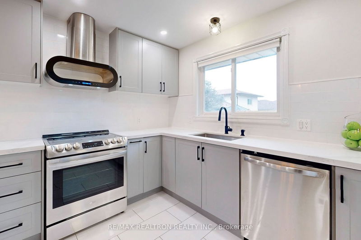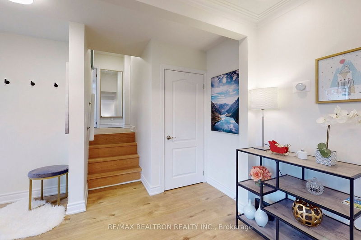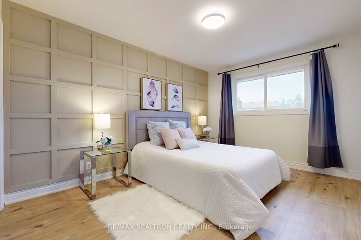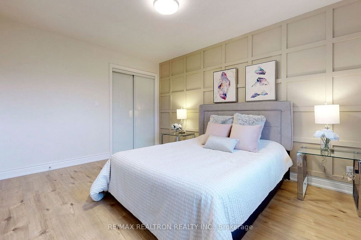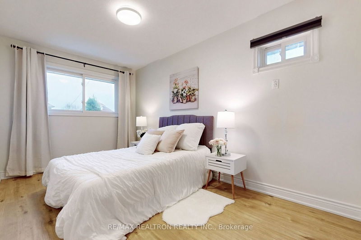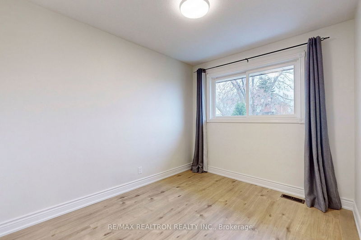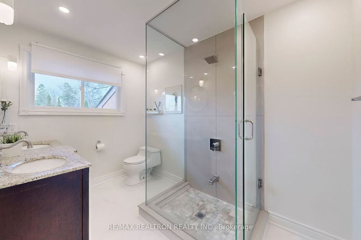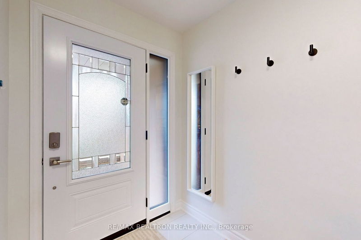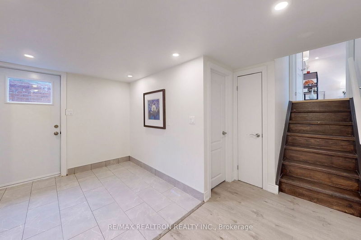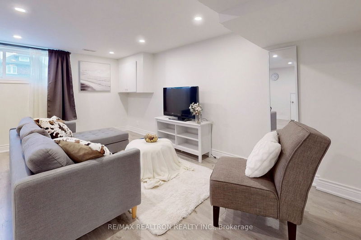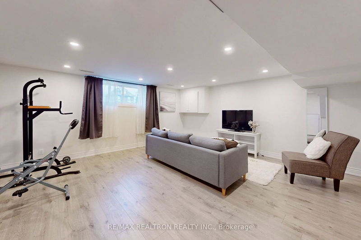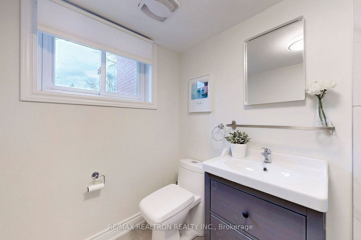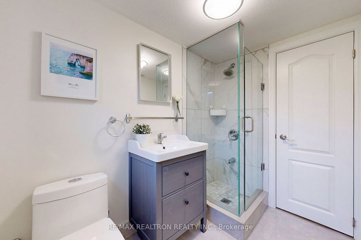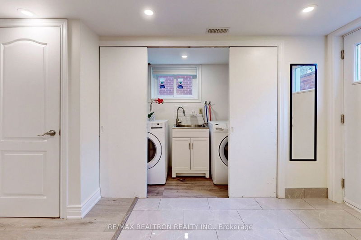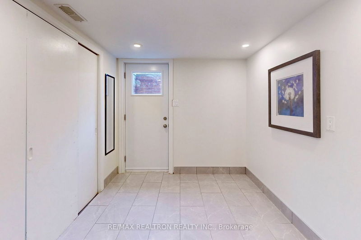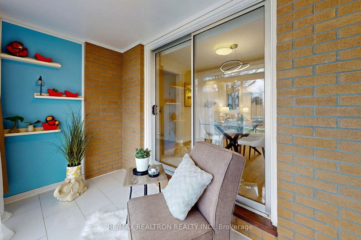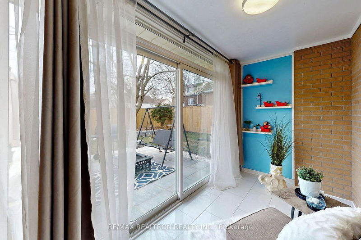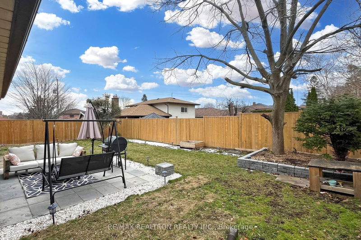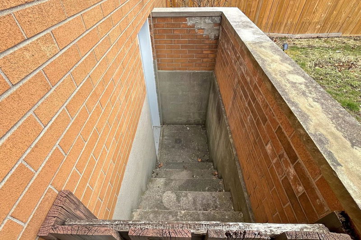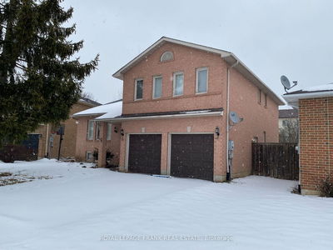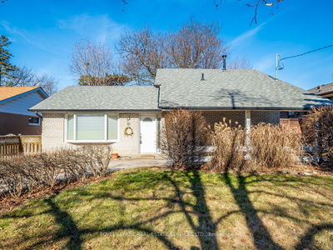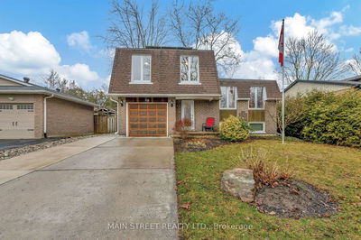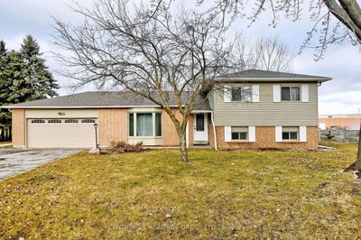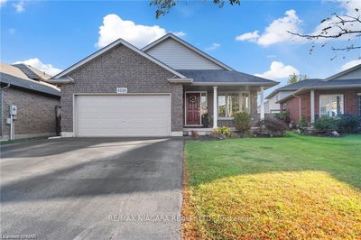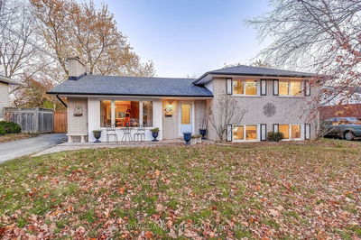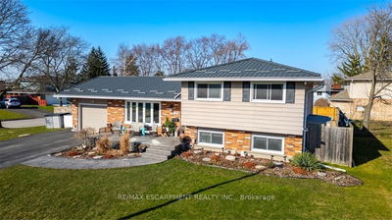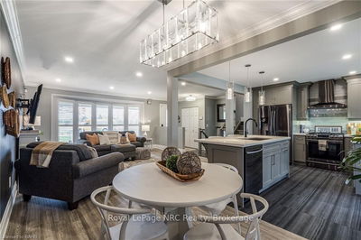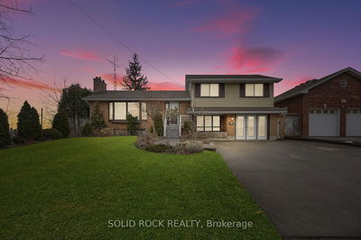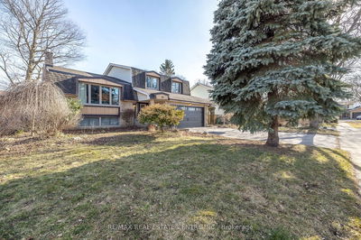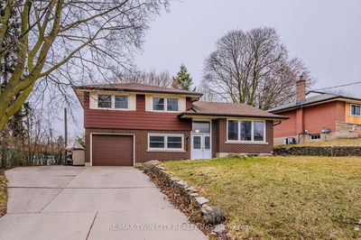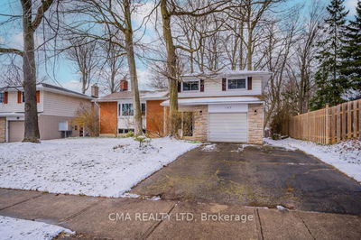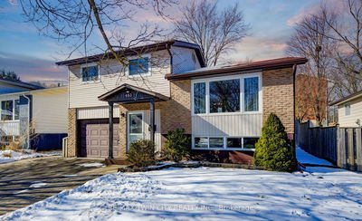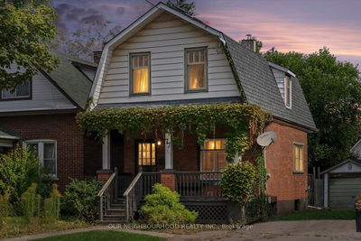Welcome to this full brick exquisite side-split bungalow nestled in Oshawa most sought-after area. The home opens into a sunlit living room, offering expansive windows that capture the essence of daylight. A cozy family room provides a serene escape, perfect for quiet evenings or entertaining. The heart of the home features an open-concept kitchen with state-of-the-art appliances, a central island for more operation space, and an elegant dining area that extends to a sunroom and a beautiful stone patio. The outdoor space invites relaxation amid the landscaped backyard, ideal for intimate gatherings or simply enjoying natures tranquility. Ascend to the refined upper level, where the primary bedroom, with its luxurious ambience, awaits alongside two generously sized bedrooms. Each space is crafted for comfort, complemented by upgraded bathrooms that echo the homes modern elegance. The walk-up finished basement enhances the living space with ample light and additional storage, perfect for a variety of uses. Positioned moments from essential amenities shopping centers, Lakeridge Health, schools, and leisure activities this home blends sophistication with convenience, making it a rare find in Oshawa's vibrant community.
부동산 특징
- 등록 날짜: Thursday, March 28, 2024
- 가상 투어: View Virtual Tour for 383 Ridgeway Avenue
- 도시: Oshawa
- 이웃/동네: McLaughlin
- 중요 교차로: Adelaide Ave. W./Park Rd. N
- 전체 주소: 383 Ridgeway Avenue, Oshawa, L1J 2V6, Ontario, Canada
- 거실: O/Looks Frontyard, Pot Lights, Combined W/Dining
- 주방: Stainless Steel Appl, Quartz Counter, Centre Island
- 가족실: Combined W/Dining, W/O To Garage
- 리스팅 중개사: Re/Max Realtron Realty Inc. - Disclaimer: The information contained in this listing has not been verified by Re/Max Realtron Realty Inc. and should be verified by the buyer.

