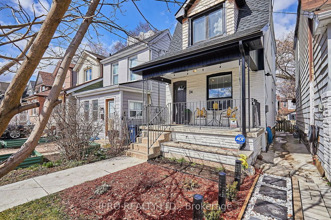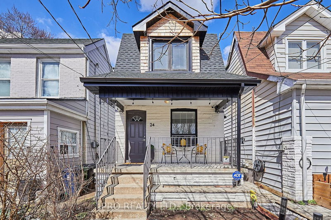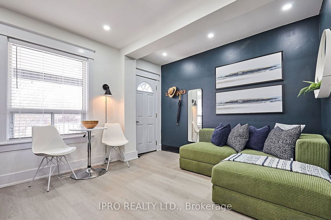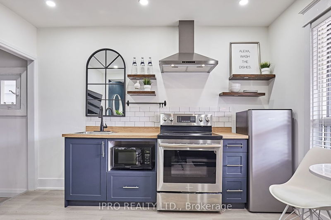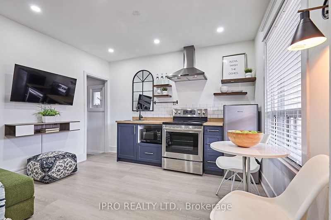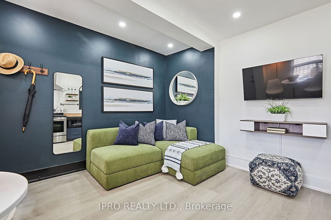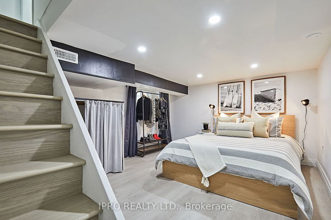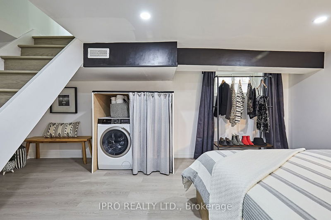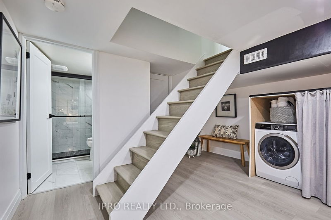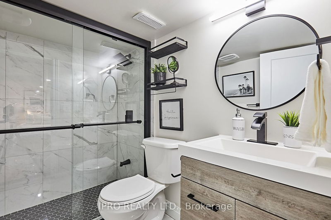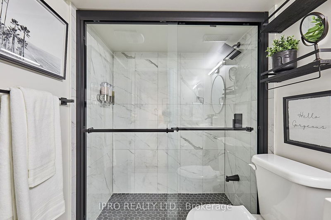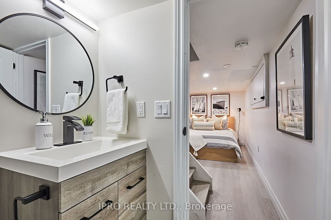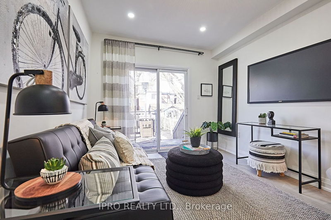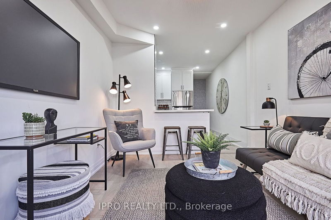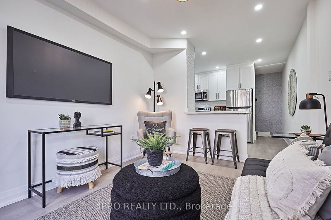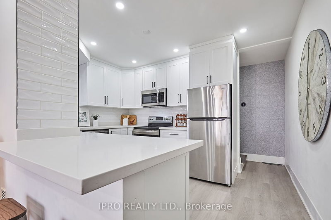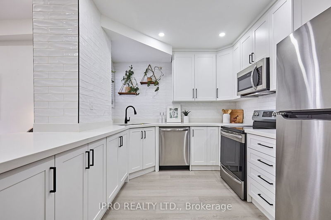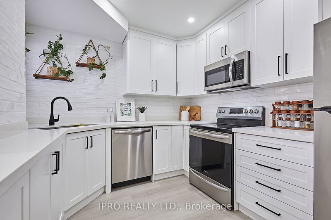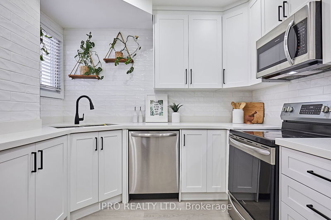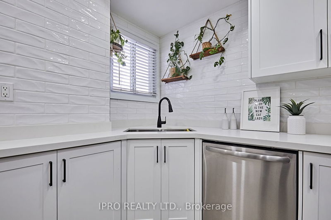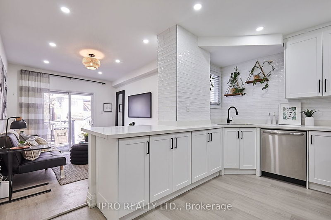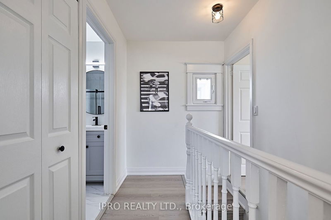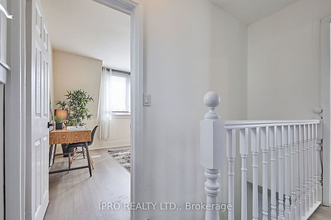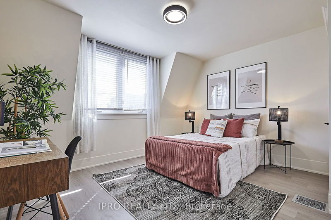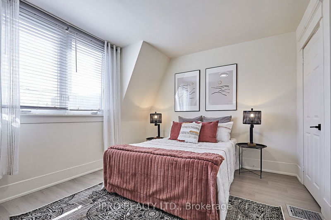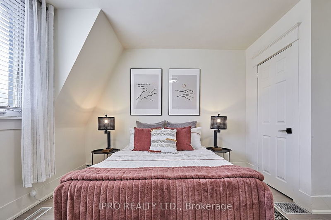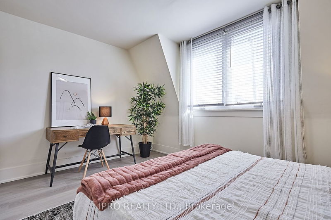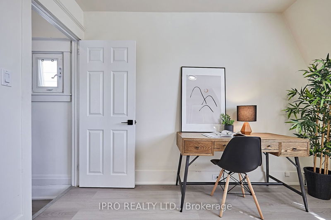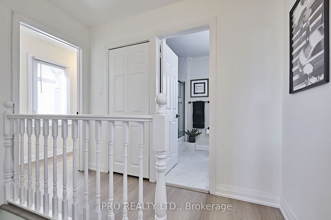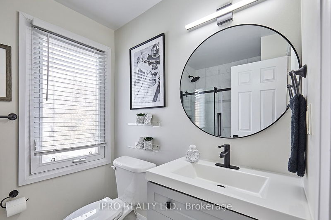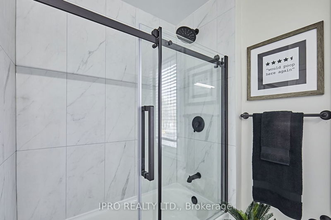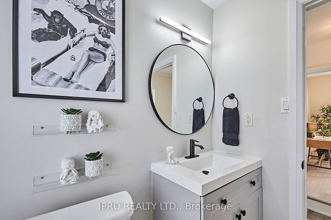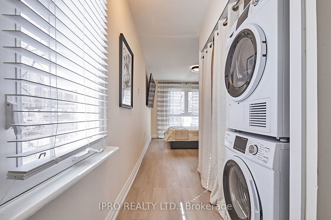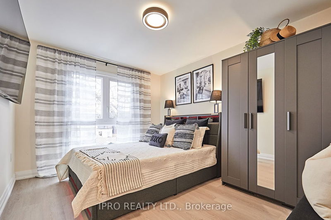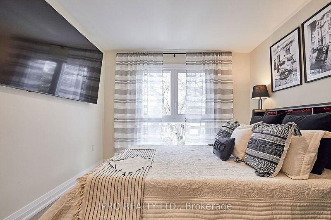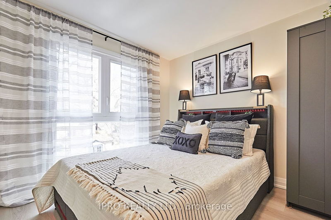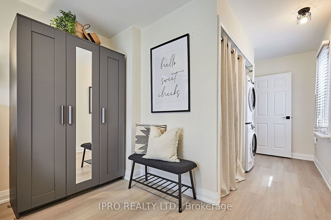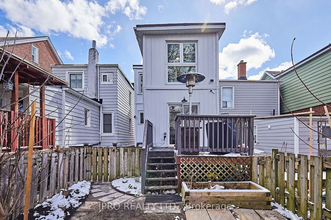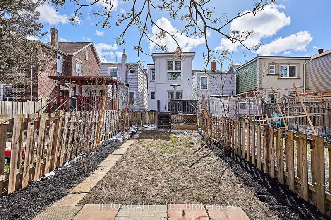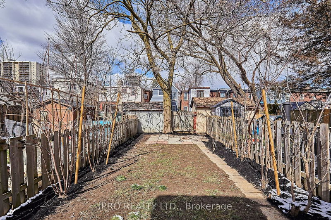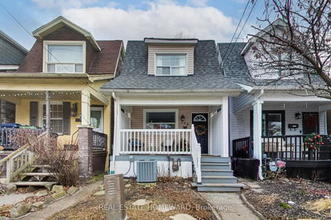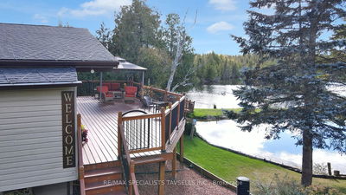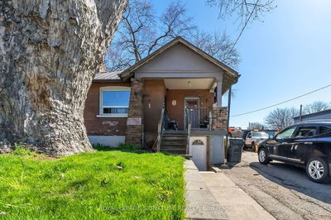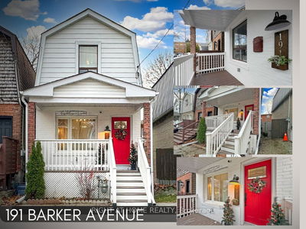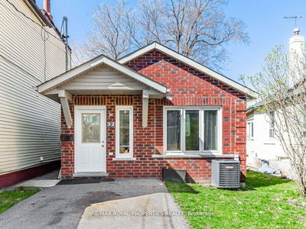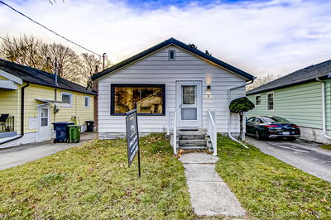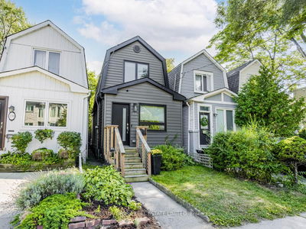Let's Talk Curb Appeal! Come fall in love with this cozy detached 2 + 1 bedroom home featuring: a renovated eat-in kitchen with white cabinetry, quartz counters, accent lighting & brand new stainless steel appliances, new Vinyl flooring throughout all 3 levels! The home has been professionally & freshly painted throughout. Located on a quiet family friendly street-just minutes to the Danforth Shops, Patios, Restaurants, 2 subway stops (6-Minute Walk), Go Station (8-Minute Walk), Great schools plus walking distance to the Taylor Creek Park & Ravine! 2 spacious bedrooms upstairs, 2 bathrooms, finished basement, large walk-in closet, large picture windows overlooking the backyard, new front yard patio stones w/ sconce solar-powered light walkway, big backyard with deck for BBQ/sitting space & wraparound fence lighting! This house has been converted into 2-units. Easily convertible back to single family, or leave as-is and rent out the 2nd unit (main level + basement) on Airbnb to offset your mortgage payments! Don't Miss Out On This Opportunity to Buy Into A Growing, Family Friendly Neighbourhood.
부동산 특징
- 등록 날짜: Thursday, March 28, 2024
- 가상 투어: View Virtual Tour for 24 Dentonia Park Avenue
- 도시: Toronto
- 이웃/동네: Crescent Town
- 중요 교차로: Dawes/Danforth
- 전체 주소: 24 Dentonia Park Avenue, Toronto, M4C 1W7, Ontario, Canada
- 주방: Vinyl Floor, Combined W/Kitchen, Combined W/Living
- 주방: Vinyl Floor, Eat-In Kitchen, Stainless Steel Appl
- 거실: Vinyl Floor, O/Looks Backyard, Combined W/Dining
- 리스팅 중개사: Ipro Realty Ltd. - Disclaimer: The information contained in this listing has not been verified by Ipro Realty Ltd. and should be verified by the buyer.

