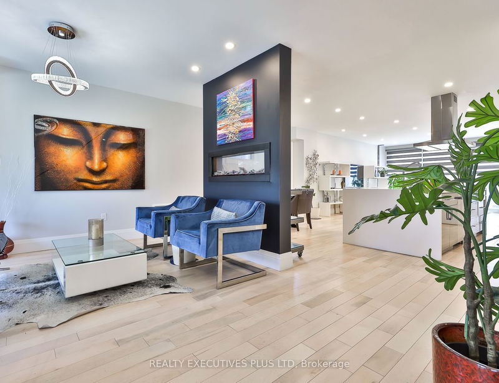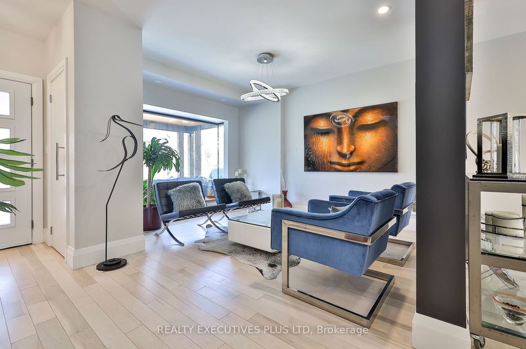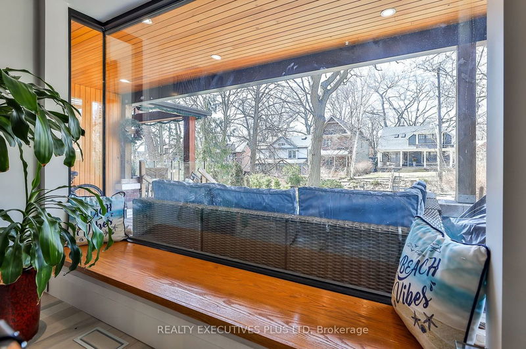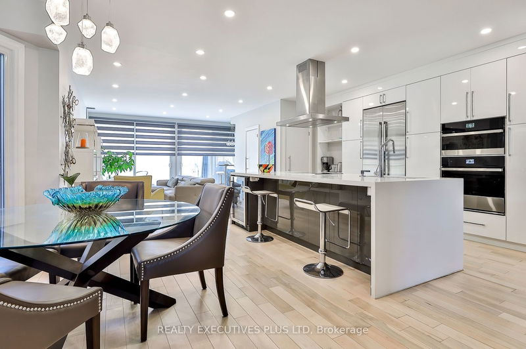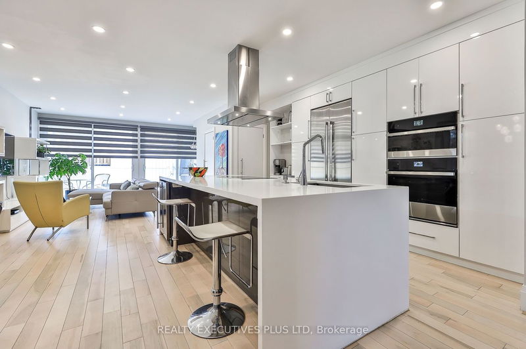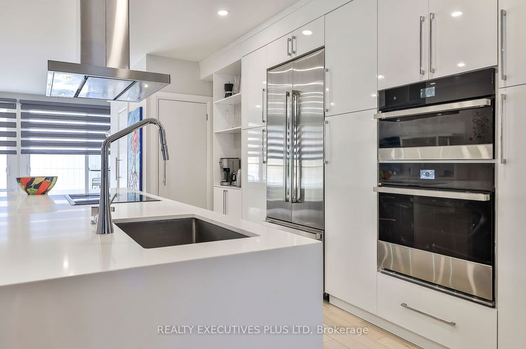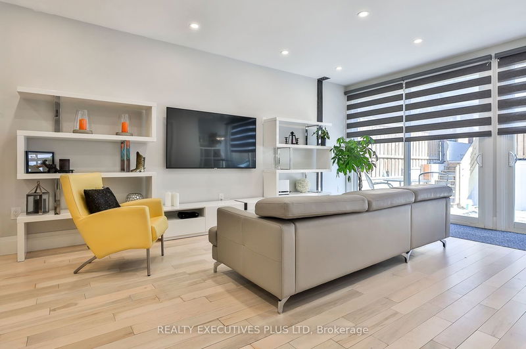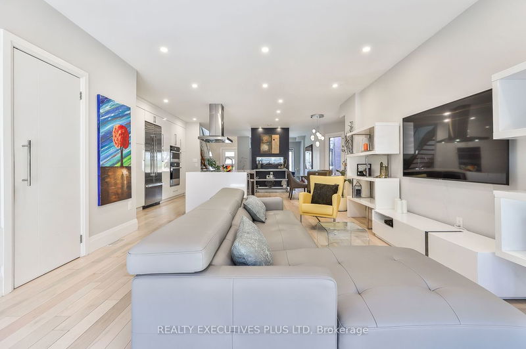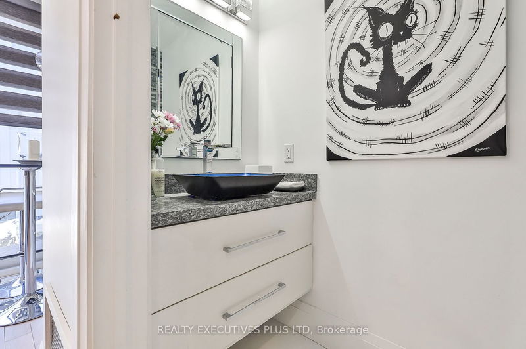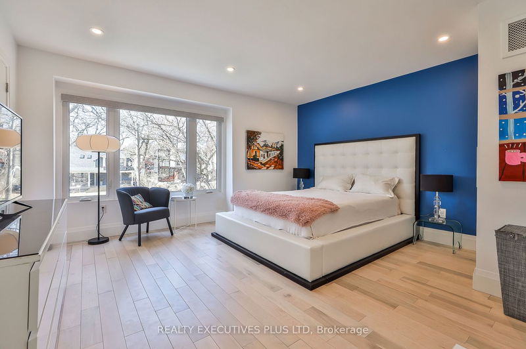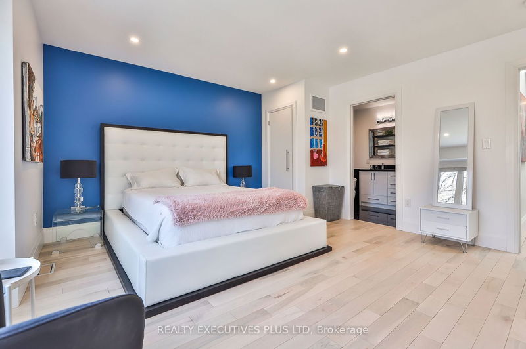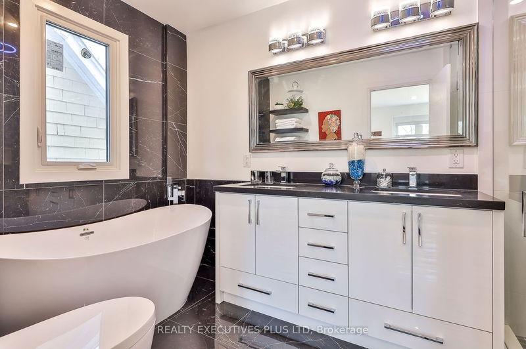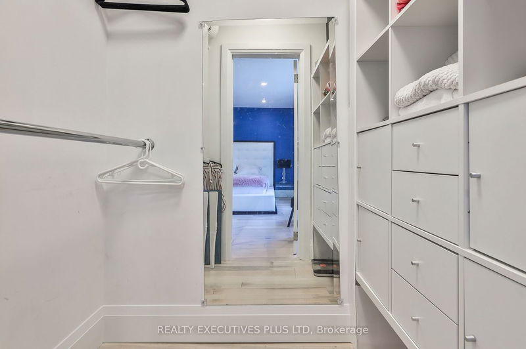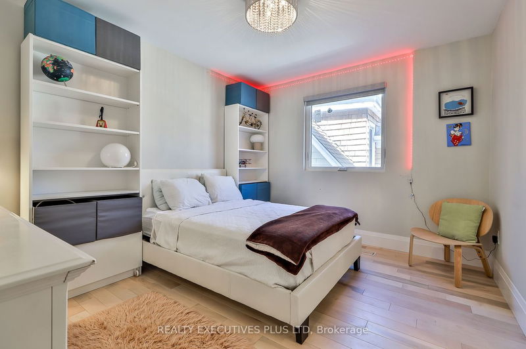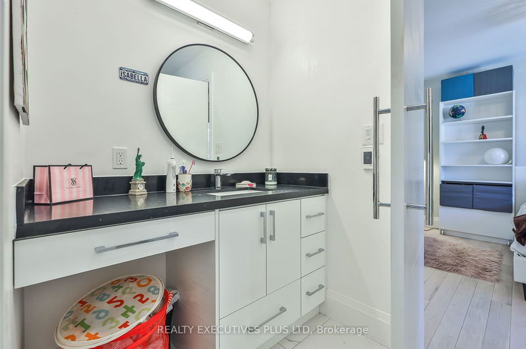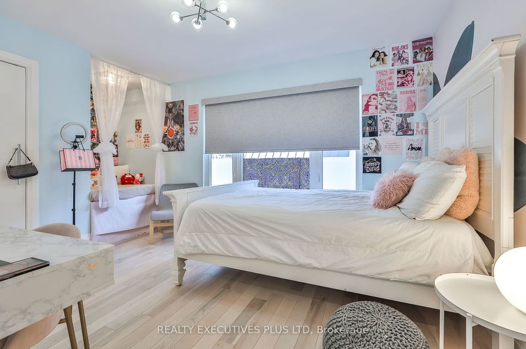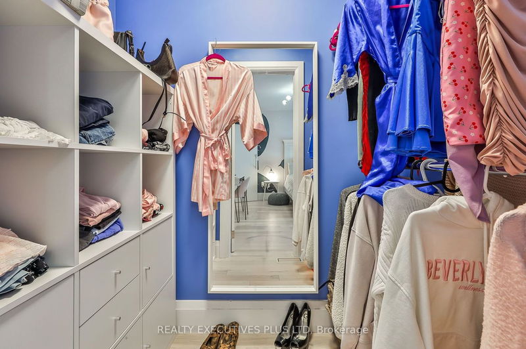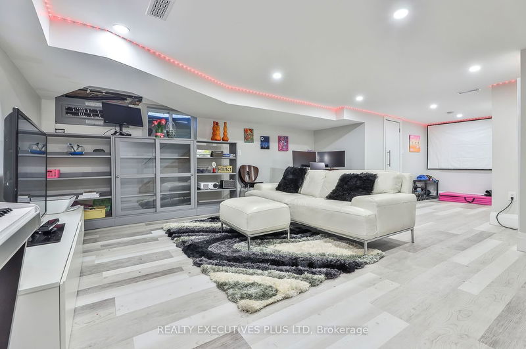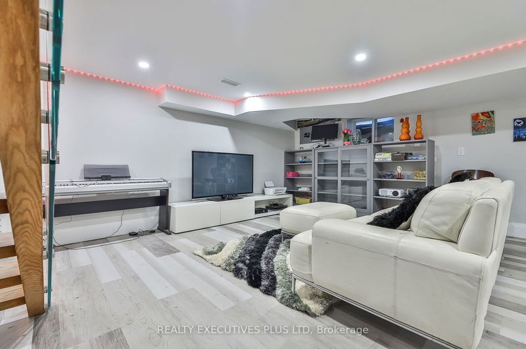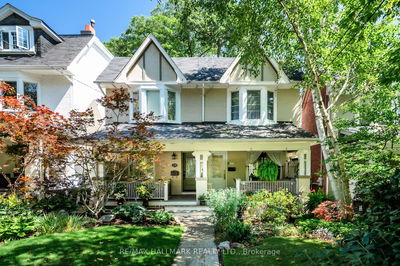Fully furnished, beautifully renovated home in the Beach. Modern open concept design and loads of natural light. Stunning kitchen made for entertaining includes high end, built-in appliances, large stone waterfall island induction cooktop, deep sink, storage, wine fridge and breakfast bar. Large sitting room overlooking front yard with 2-way e-fireplace, a shared view with dining and kitchen areas. The open concept entertaining space features a family dining table, family room with 65 " TV and floor to ceiling glass door walkout to back patio, Weber BBQ and al fresco dining. Primary bedroom retreat with spa-inspired 5 pc washroom with freestanding soaker tub, rainshower W/I, & walk-in closet. The 2nd and 3rd bedrooms have hardwood floors and share a 4 pc semi ensuite and one with reading nook and W/I closet. Basement includes a home theatre, 4 pc washroom, work from home and/or work out areas. 2 minute walk to the shops, grocery store and restaurants - 5 min to beach/lake.
부동산 특징
- 등록 날짜: Monday, April 01, 2024
- 도시: Toronto
- 이웃/동네: The Beaches
- 중요 교차로: Beech Ave And Queen St E
- 전체 주소: 199 Beech Avenue, Toronto, M4E 3H8, Ontario, Canada
- 거실: 2 Way Fireplace, Hardwood Floor, O/Looks Frontyard
- 주방: Combined W/Dining, B/I Appliances, Breakfast Bar
- 가족실: Open Concept, W/O To Deck, 2 Pc Bath
- 가족실: Hardwood Floor, Finished, 4 Pc Bath
- 리스팅 중개사: Realty Executives Plus Ltd - Disclaimer: The information contained in this listing has not been verified by Realty Executives Plus Ltd and should be verified by the buyer.




