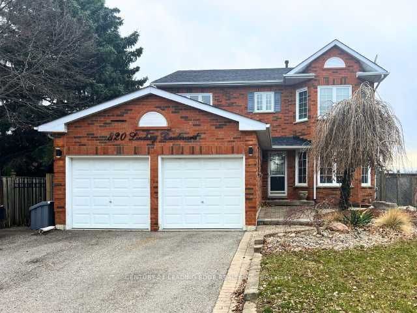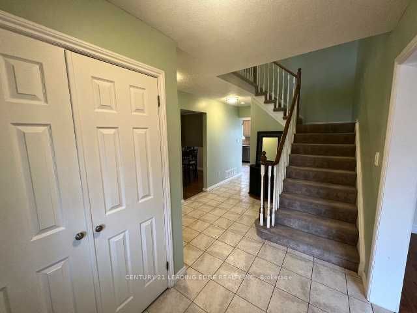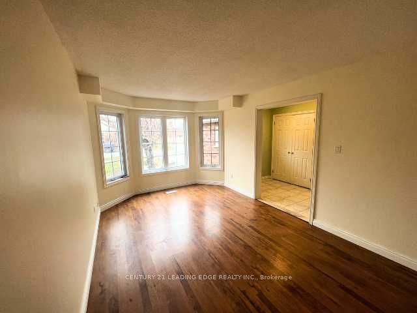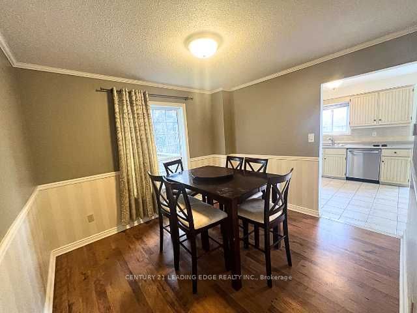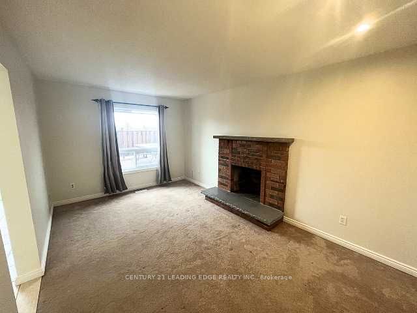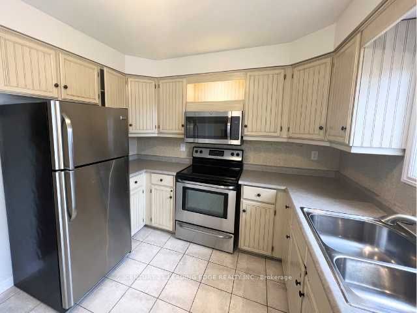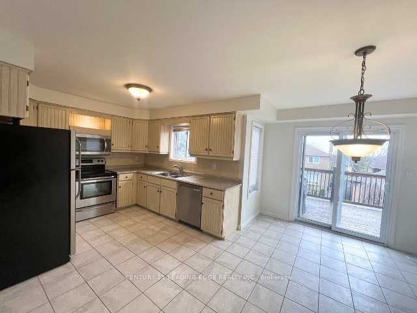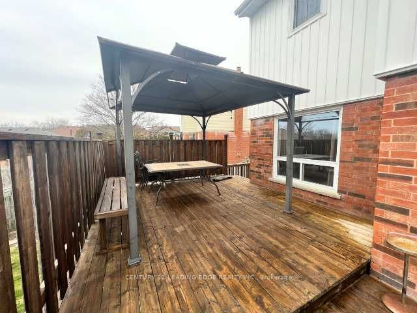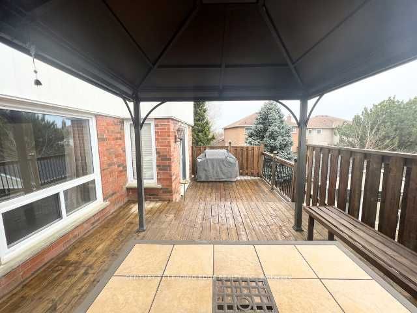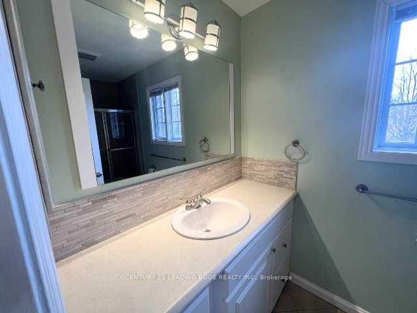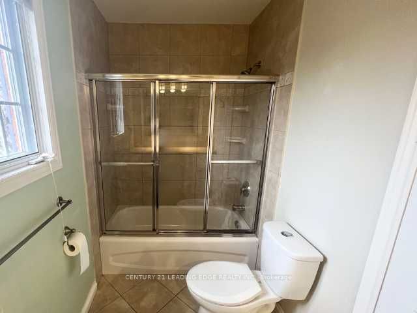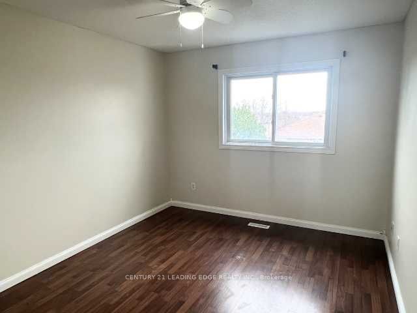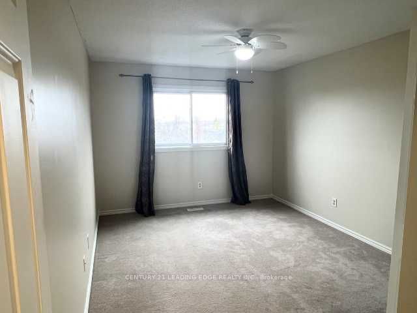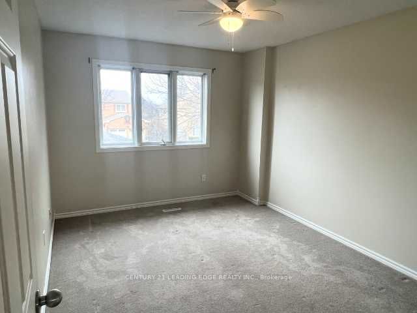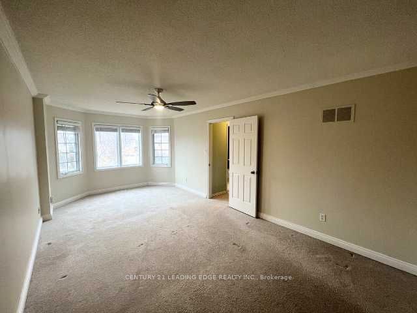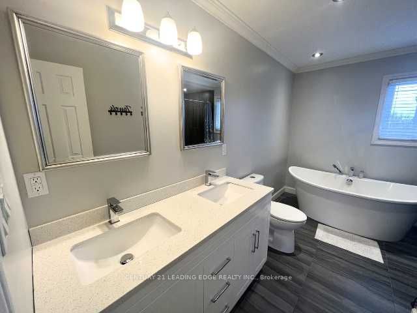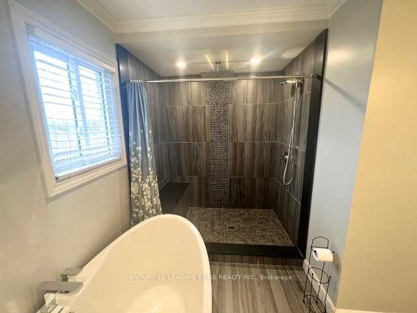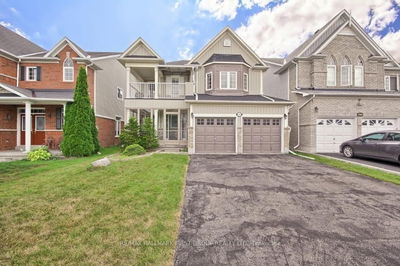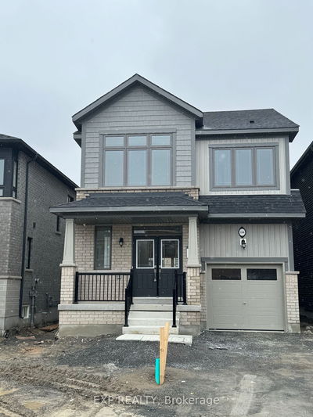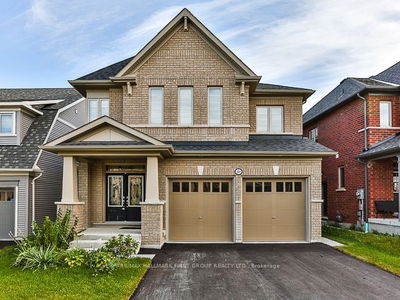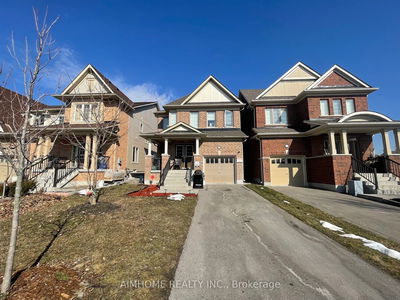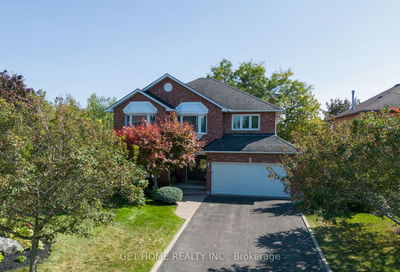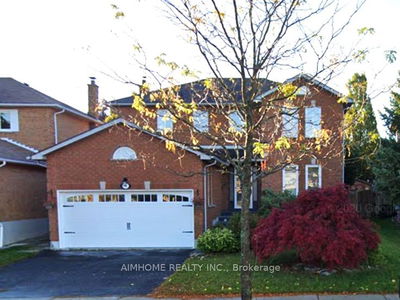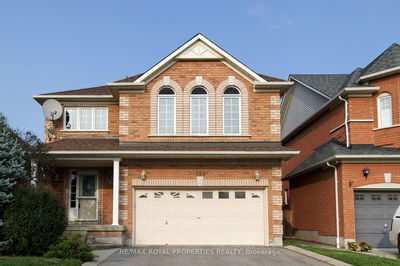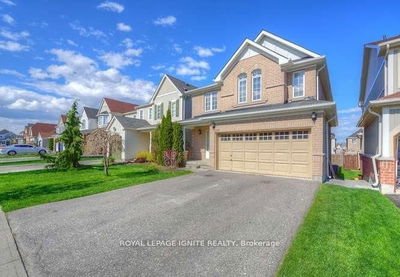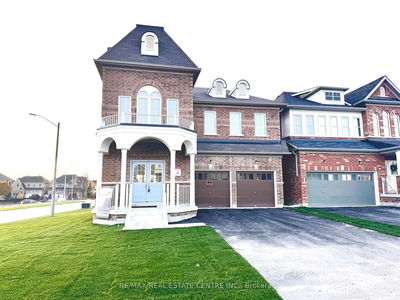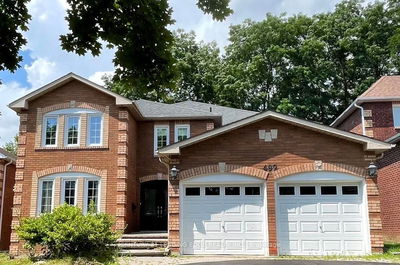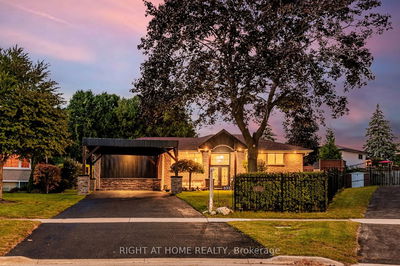Welcome to your dream home in the charming community of Pinecrest, nestled in the heart of Oshawa! This generously sized residence boasts 4 bedrooms, offering ample space for family and guests. With 3 total bathrooms, convenience is paramount. Enjoy the eat-in family size kitchen with a generous breakfast area, along with a separate dining room area for formal gatherings. The front living room and separate family room at the back, complete with a fireplace, provide versatile spaces for relaxation and entertainment. The master bedroom features an east-facing bay window, a walk-in closet, and a luxurious 5-piece bathroom including a double sink, deep modern soaker tub, and an elegant large walk-in shower with a rain head. Other highlights include a laundry room on the main floor and a total of 3 parking spaces. This home is close to all amenities including shops, groceries, theaters, restaurants, a community center, schools, transit, and walking distance to parks, making it an ideal choice for those seeking a great family neighborhood. Don't miss the opportunity to see this great home.
부동산 특징
- 등록 날짜: Tuesday, April 02, 2024
- 도시: Oshawa
- 이웃/동네: Pinecrest
- 중요 교차로: Harmony Rd & Taunton Rd
- 거실: Bay Window, Laminate
- 주방: Family Size Kitchen, Ceramic Floor, Stainless Steel Appl
- 가족실: Large Window, Fireplace
- 리스팅 중개사: Century 21 Leading Edge Realty Inc. - Disclaimer: The information contained in this listing has not been verified by Century 21 Leading Edge Realty Inc. and should be verified by the buyer.

