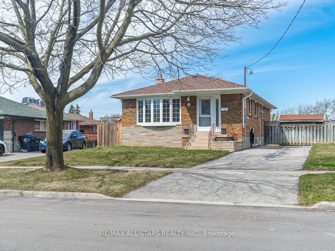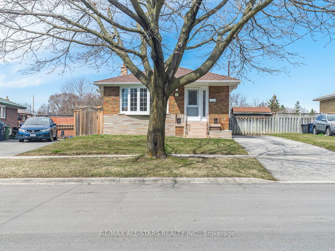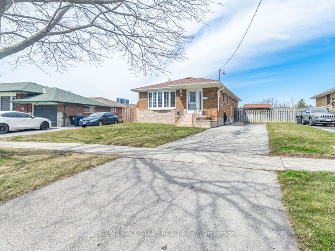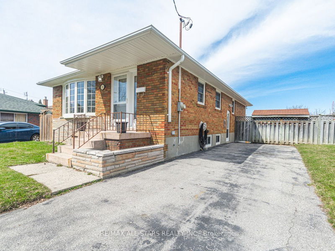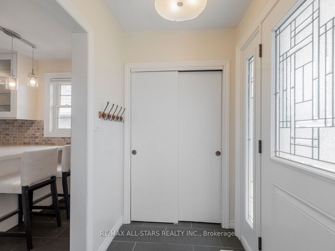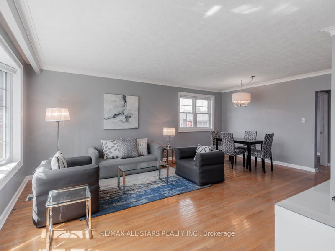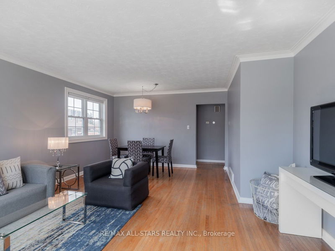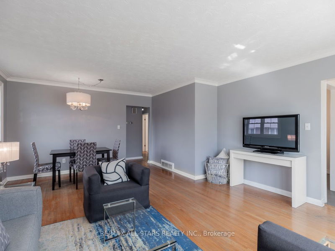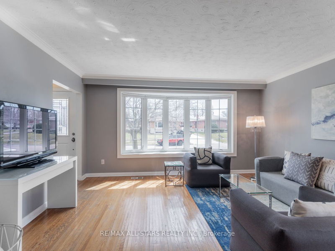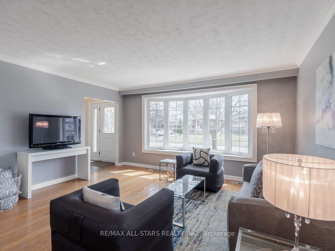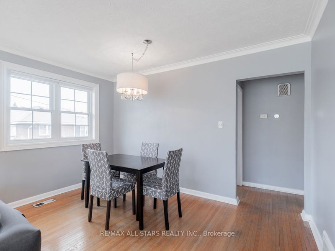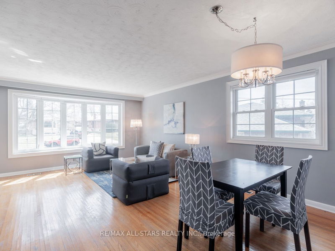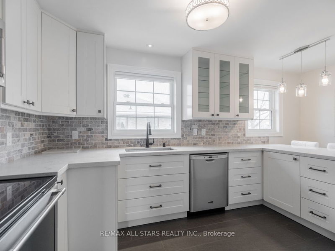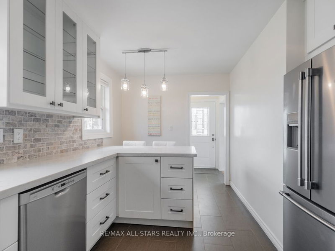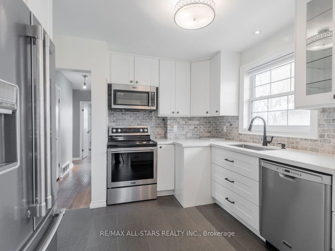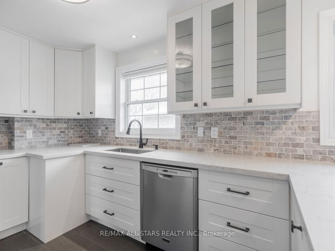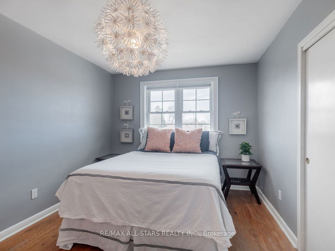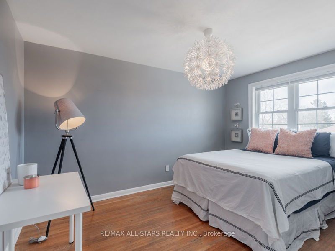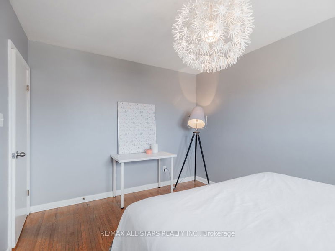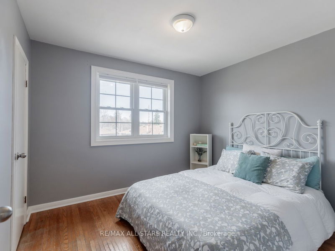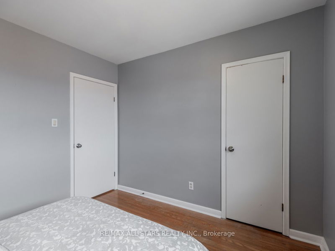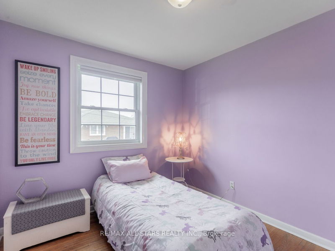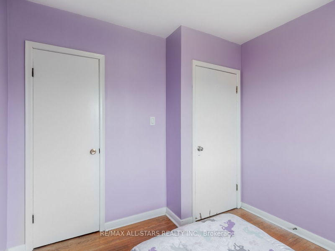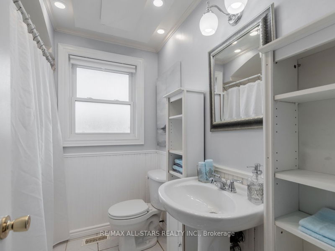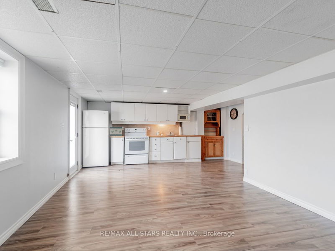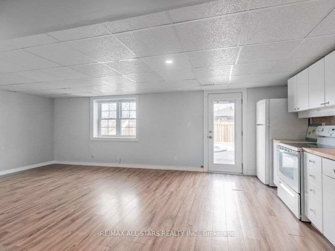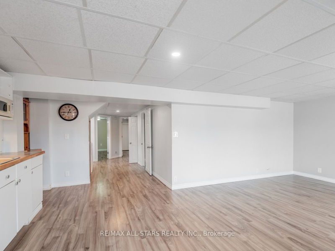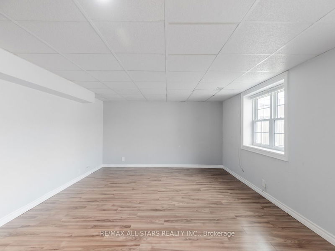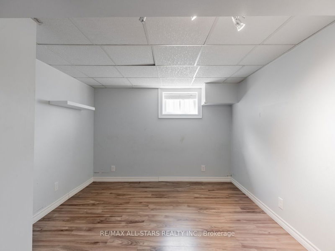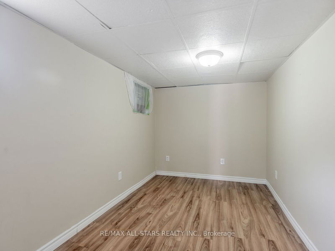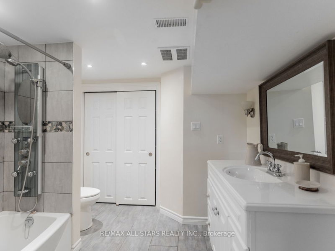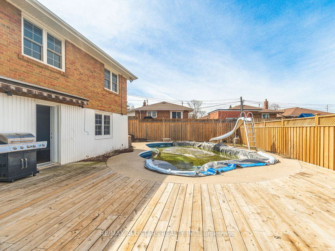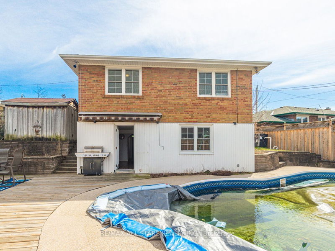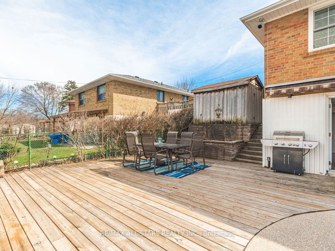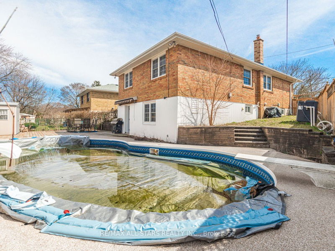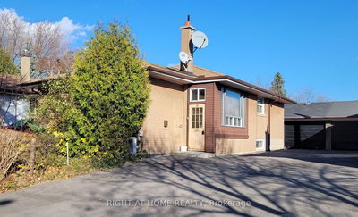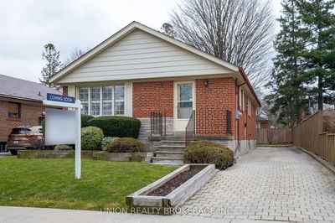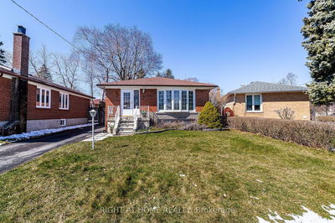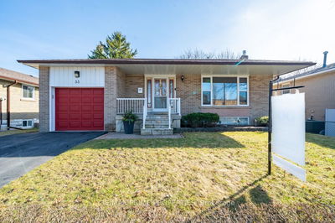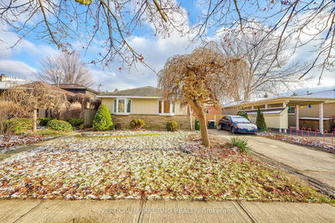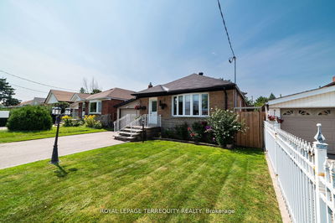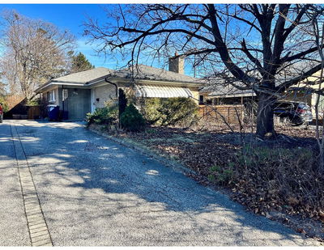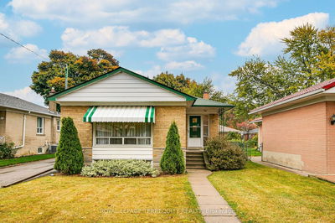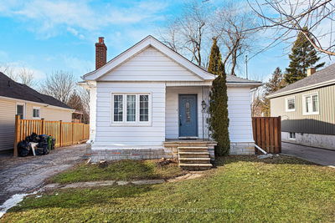Discover your perfect family home at 33 Millmere Drive! This south-facing unit is filled with natural sunlight, creating a bright and welcoming atmosphere. The main floor boasts an open-concept living and dining room complete with a beautiful bay window over-looking the front yard. The eat-in kitchen has been tastefully renovated with classic finishes and features pull-out drawers, space saving high end lazy susan, easy to maintain quartz counter tops, plus a convenient breakfast bar. Each of the three sizable main floor bedrooms have spacious closets and large windows ensuring comfortable and relaxing sleeps for everyone. The main floor bathroom has a light and airy feel with wainscotting and a center rain shower head. The basement is not to be overlooked with all of its offerings! Starting with a rare double entryway; a walk out to the backyard and a separate side entrance perfect for an in-law suite or teenagers retreat. Continuing it has two large bedrooms both with windows and to top it off a recently upgraded bathroom with a shower tower rain shower head, huge double door storage closet, and upgraded vanity. Moving right along to the massive laundry and utility room with a window and is waiting to be re-desiged into a haven in you'll actually want to do laundry in. To finish off there is a spacious open-concept kitchen, dining, and living area that overlooks the backyard. Outdoors you'll discover an oasis with a heated pool, tiered perennial flower garden beds, massive patio, bbq area, large shed, tool/garbage shed, plus a lush green side yard. It will become the ultimate destination for summer entertainment and outdoor fun for the whole family this summer! Don't forget to check out the 3d virtual reality tour, floor plan and an inspection report is available. What more could you want, this home is waiting for you!
부동산 특징
- 등록 날짜: Wednesday, April 03, 2024
- 가상 투어: View Virtual Tour for 33 Millmere Drive
- 도시: Toronto
- 이웃/동네: Woburn
- 중요 교차로: Scarborough Golf Club Rd & Lawrence Ave East
- 거실: Hardwood Floor, Bay Window, Combined W/Dining
- 주방: Tile Floor, Large Window, Renovated
- 거실: Laminate, Above Grade Window, Walk-Out
- 주방: Laminate, Stainless Steel Sink, B/I Fridge
- 리스팅 중개사: Re/Max All-Stars Realty Inc. - Disclaimer: The information contained in this listing has not been verified by Re/Max All-Stars Realty Inc. and should be verified by the buyer.

