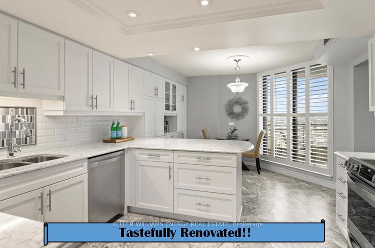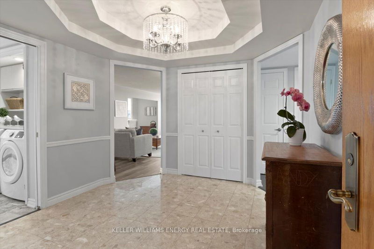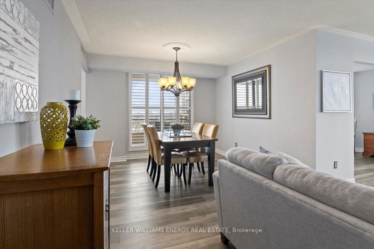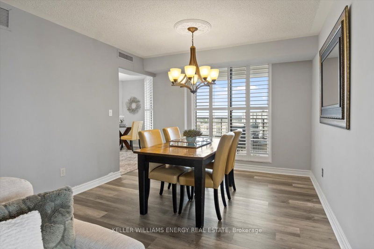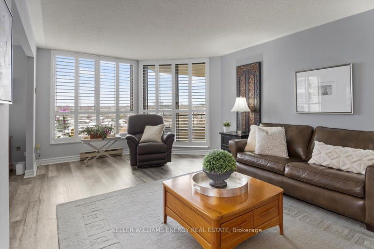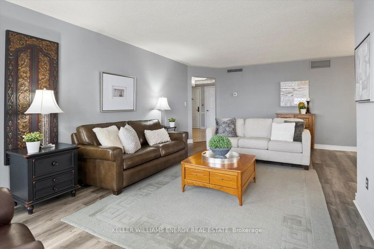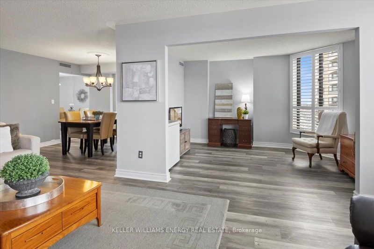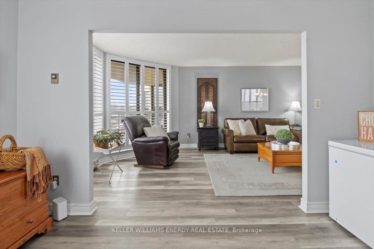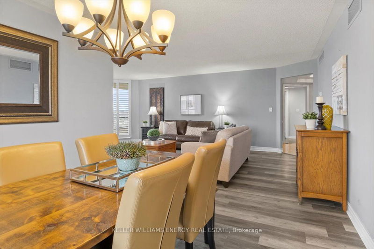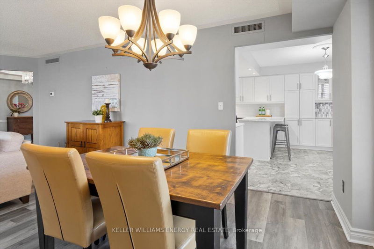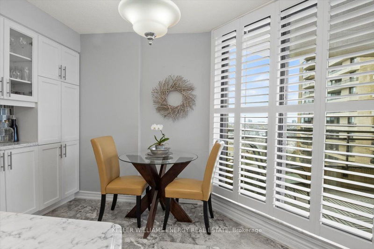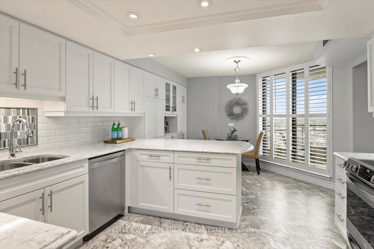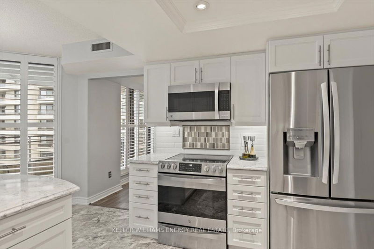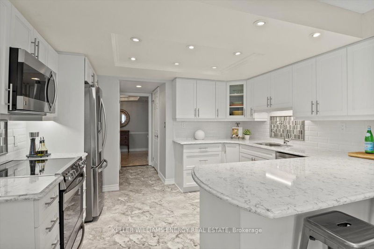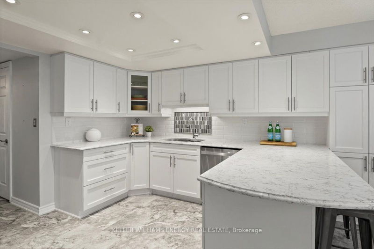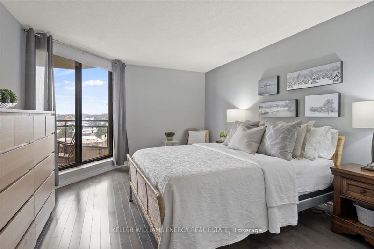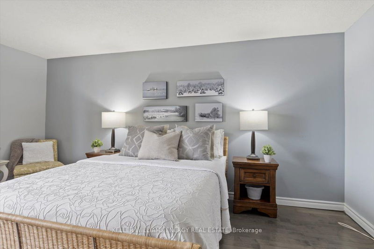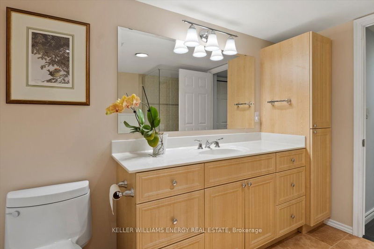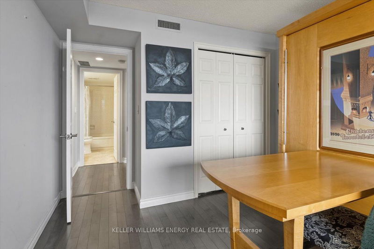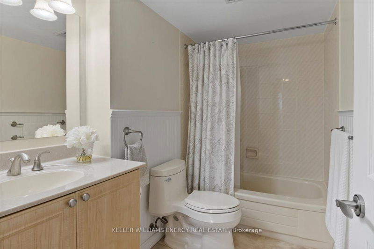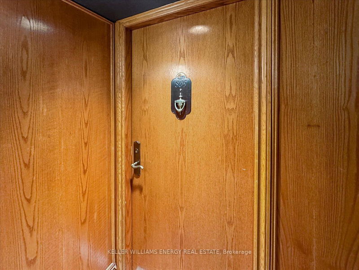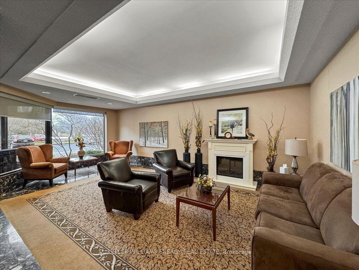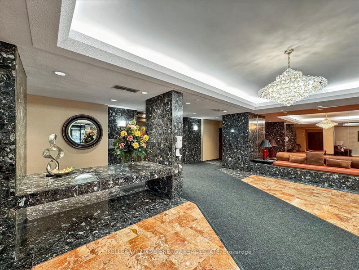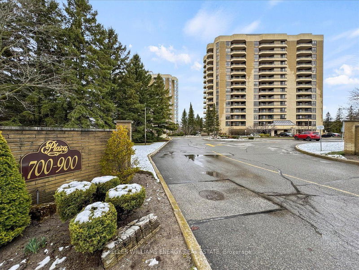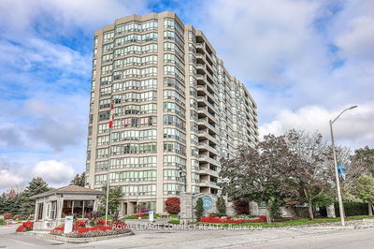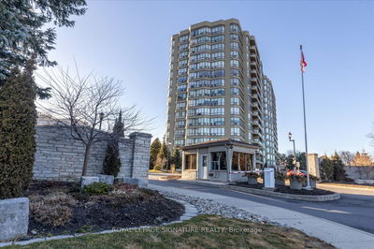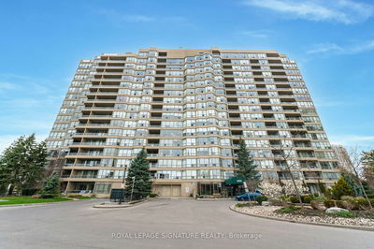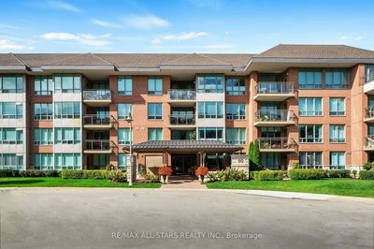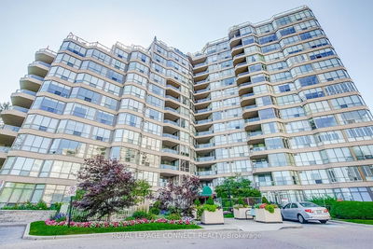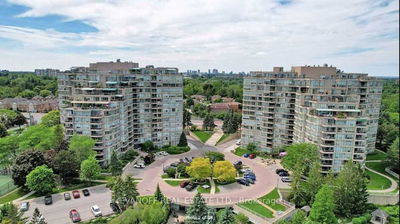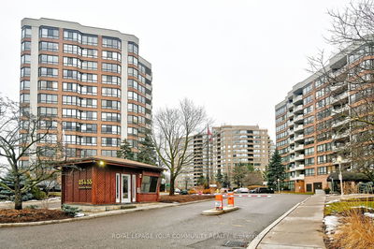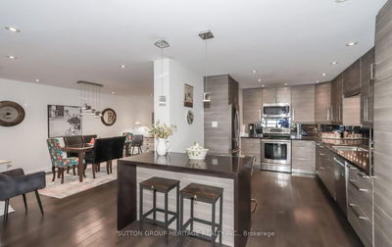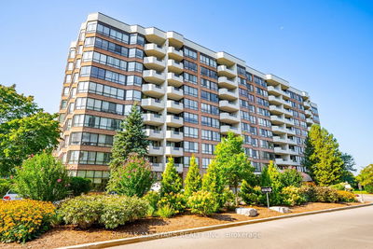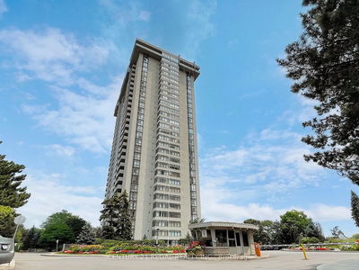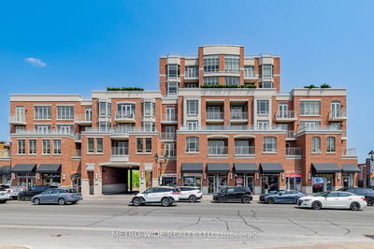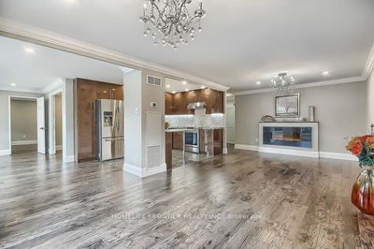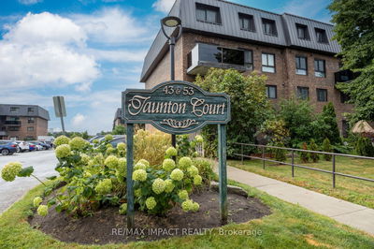Discover your dream retirement oasis in this meticulously renovated 8th-floor condominium boasting 1,730 square feet of luxurious living space. Marvel at the breathtaking western sunset views from two balconies, creating the perfect backdrop for serene evenings. Step into a world of elegance and comfort with a custom-designed kitchen featuring quartz countertops, a full wall pantry adorned with glass panels, and a charming decorative backsplash. The California shutters on balcony walkouts add a touch of sophistication while inviting ample natural light into your home. Experience the ultimate in relaxation and entertainment as walls have been expertly removed to seamlessly integrate the family room with the living and formal dining areas. Retreat to the spacious primary bedroom, offering abundant storage and a renovated en-suite showcasing a claw foot tub and quartz countertops. Don't miss out on this must-have move-in ready unit, tailored to fulfill the desires of discerning condo buyers seeking effortless luxury living.
부동산 특징
- 등록 날짜: Friday, April 05, 2024
- 가상 투어: View Virtual Tour for 805-900 Wilson Road N
- 도시: Oshawa
- 이웃/동네: Centennial
- 중요 교차로: Wilson Rd N And Beatrice St E
- 전체 주소: 805-900 Wilson Road N, Oshawa, L1G 7T2, Ontario, Canada
- 주방: Quartz Counter, W/O To Balcony, Renovated
- 거실: Laminate, W/O To Balcony, California Shutters
- 가족실: Laminate, California Shutters
- 리스팅 중개사: Keller Williams Energy Real Estate - Disclaimer: The information contained in this listing has not been verified by Keller Williams Energy Real Estate and should be verified by the buyer.

