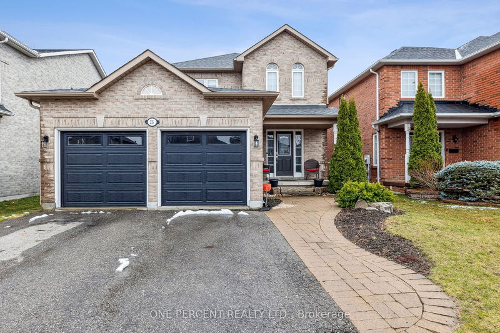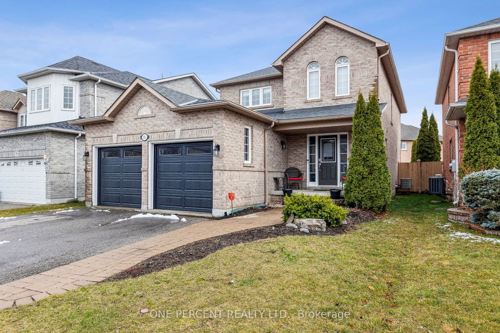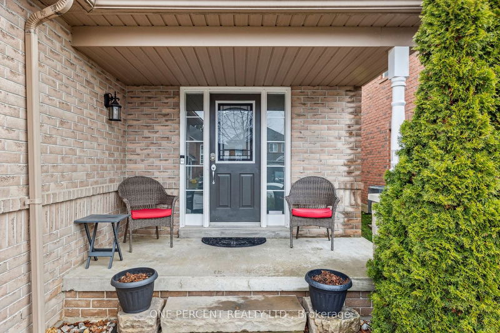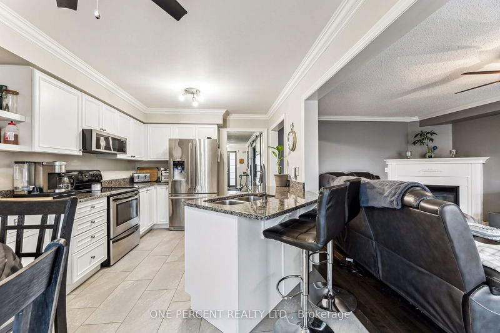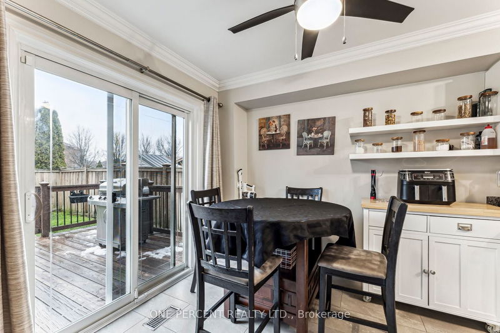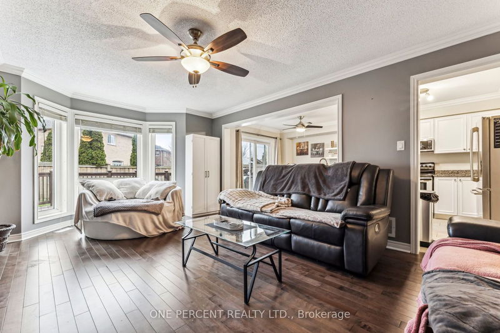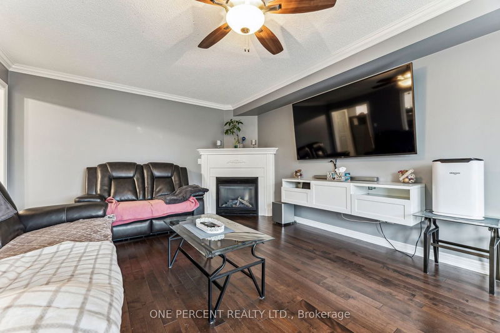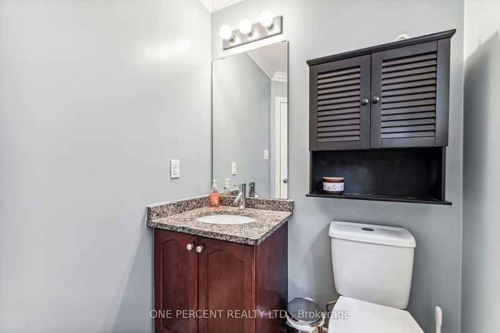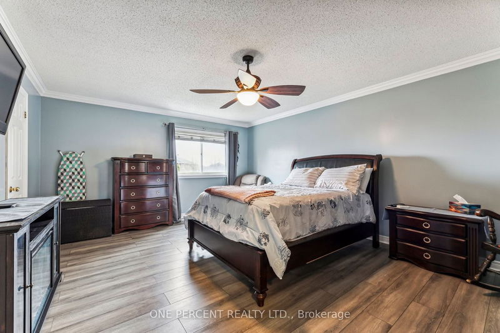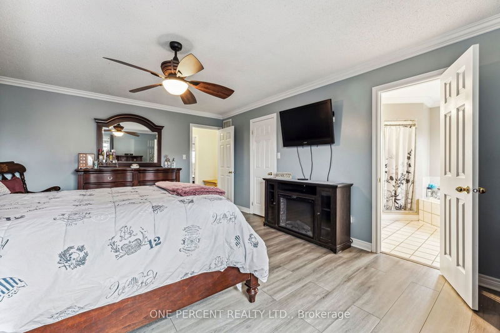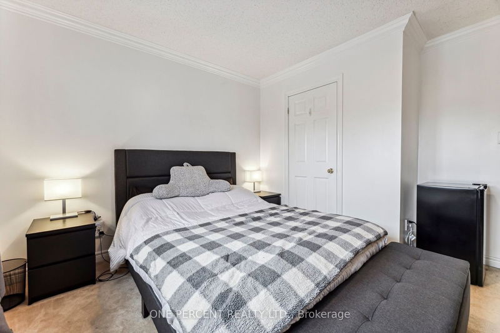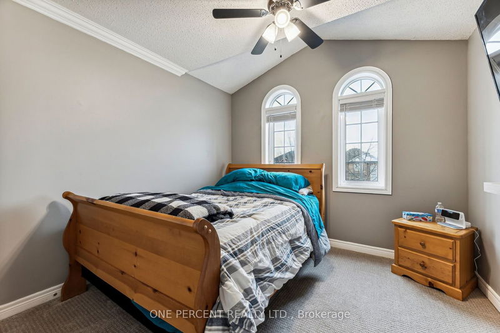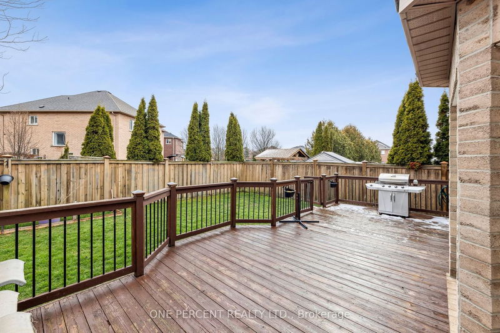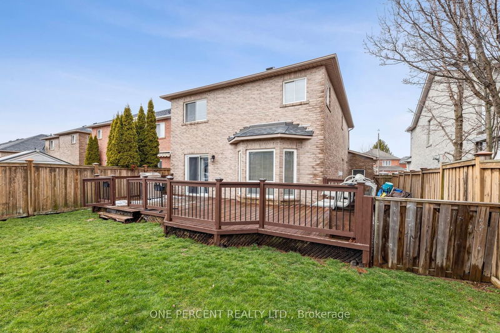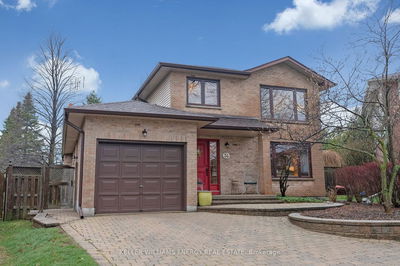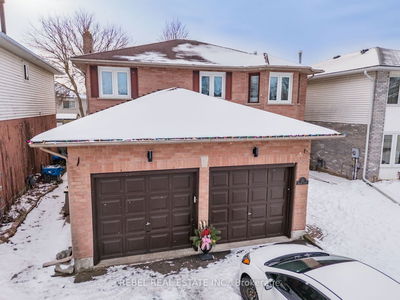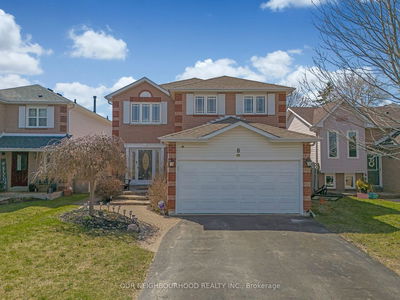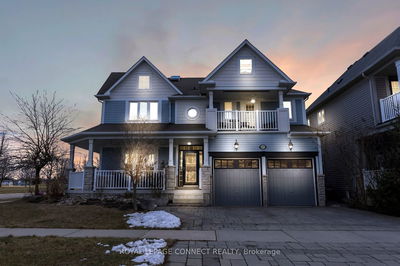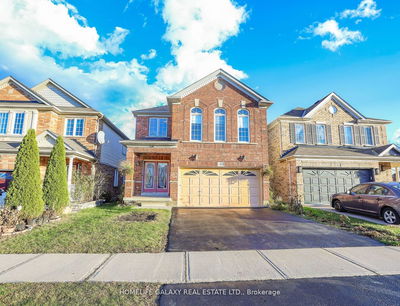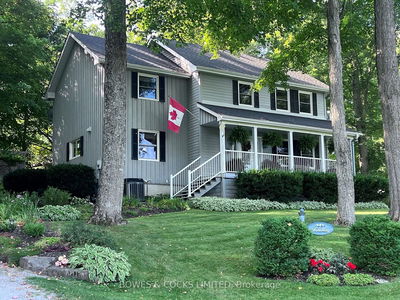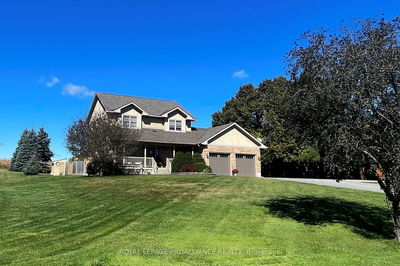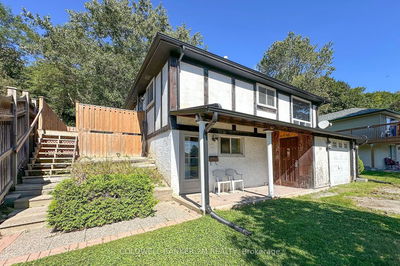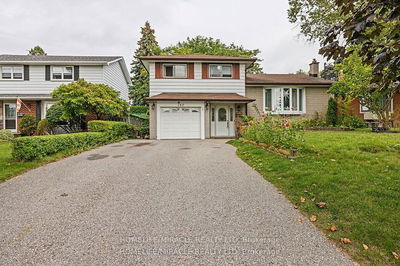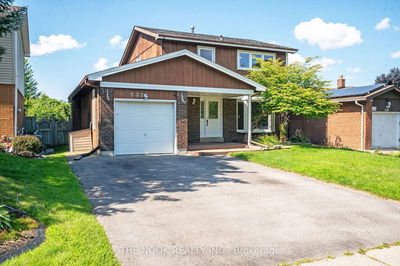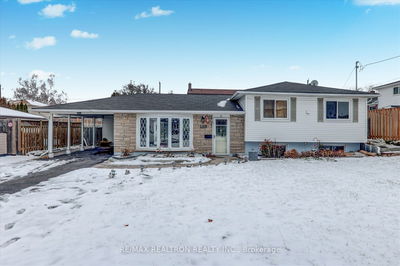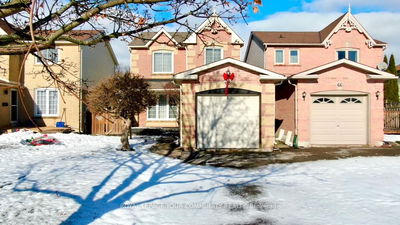Welcome to this stunning all-brick detached family home nestled in the highly sought-after Courtice location. Boasting a plethora of features, this residence offers a perfect blend of comfort, style, and functionality. As you step inside, you're greeted by a spacious work-from-home office, providing an ideal setting for productivity and focus. The open-concept kitchen is a chef's dream, showcasing granite countertops, an under-mount sink, and ample cabinetry, creating a space where culinary creations come to life. Adjacent to the kitchen is the spacious family room, highlighted by a cozy gas fireplace, making it an ideal spot for gathering with loved ones or unwinding after a long day. The layout of this home is thoughtfully designed for entertaining, ensuring seamless flow between the living spaces. The fully finished open-concept rec room offers versatility and additional living space, complete with a convenient 3-piece bath, perfect for accommodating guests or hosting game nights. Retreat to the generous-sized master bedroom, where relaxation awaits. Enjoy the luxury of a 4-piece ensuite bathroom and a walk-in closet, providing both comfort and convenience. Two additional bedrooms offer ample space for family members or guests. Outside, the professionally landscaped front and back yards create an inviting atmosphere, with a sprawling deck offering the ideal setting for outdoor entertaining or enjoying your morning coffee. For pet owners, the included dog run adds an extra layer of convenience. Conveniently located just minutes away from the 401, this home offers easy access to transportation routes, making commuting a breeze. In addition, the area boasts great schools and parks, ensuring a fulfilling lifestyle for families. Don't miss out on the opportunity to make this gorgeous family home yours. Schedule your viewing today and experience the epitome of comfortable living in Courtice.
부동산 특징
- 등록 날짜: Thursday, April 04, 2024
- 가상 투어: View Virtual Tour for 25 Glen Eagles Drive
- 도시: Clarington
- 이웃/동네: Courtice
- 전체 주소: 25 Glen Eagles Drive, Clarington, L1E 3C8, Ontario, Canada
- 가족실: Ground
- 주방: Ground
- 리스팅 중개사: One Percent Realty Ltd. - Disclaimer: The information contained in this listing has not been verified by One Percent Realty Ltd. and should be verified by the buyer.

