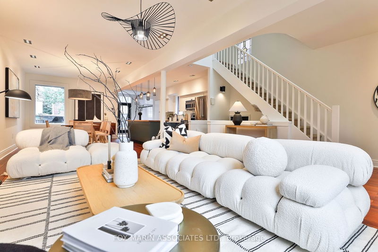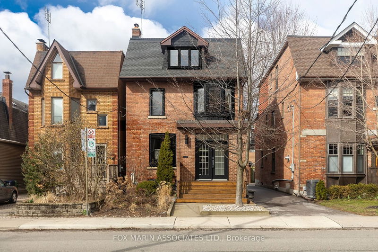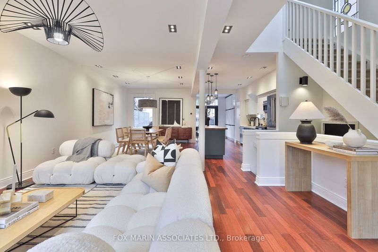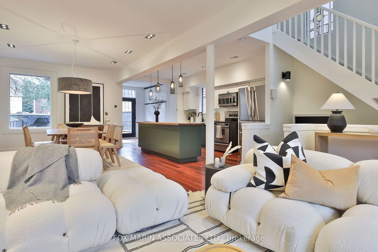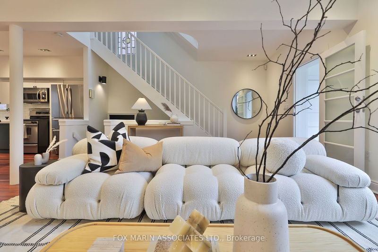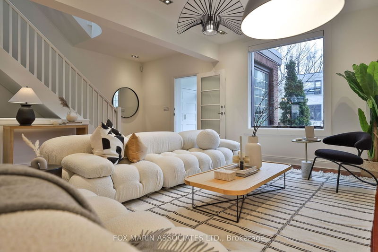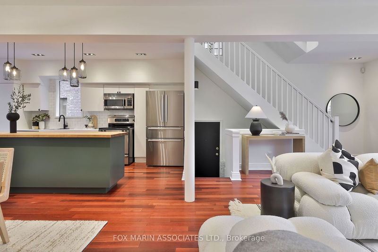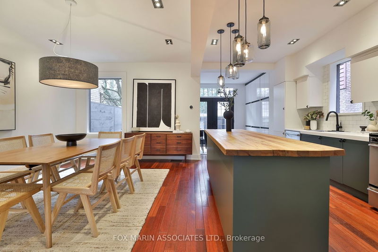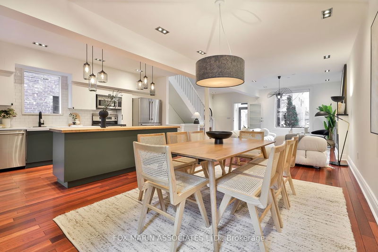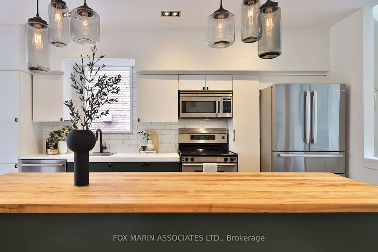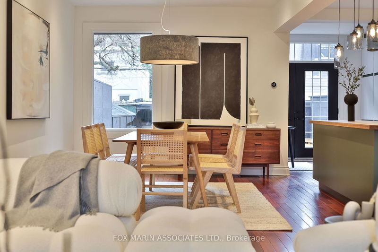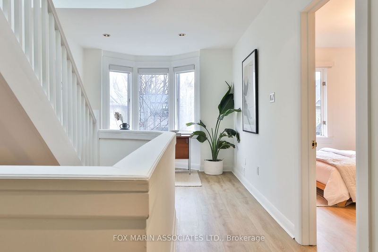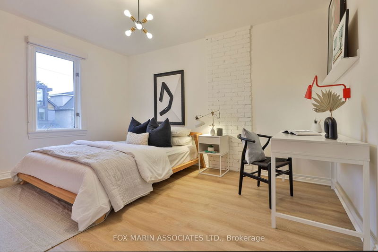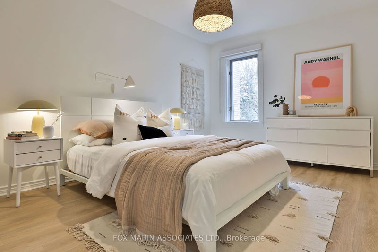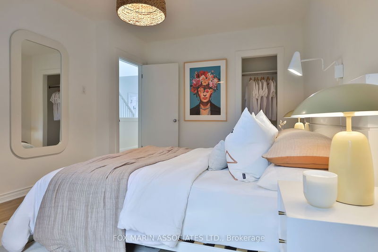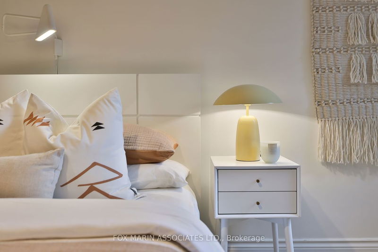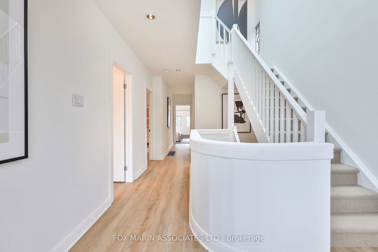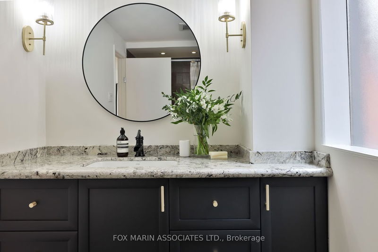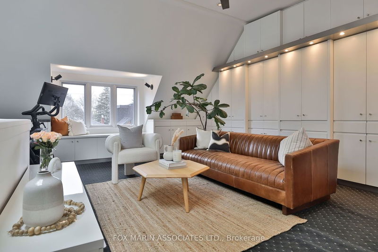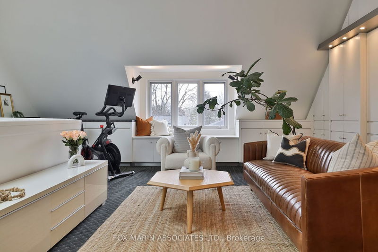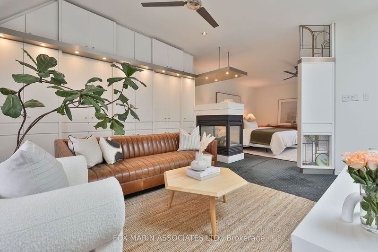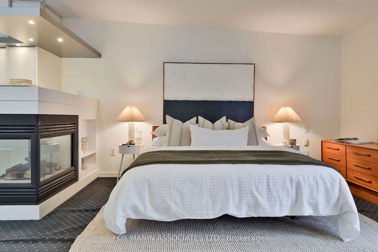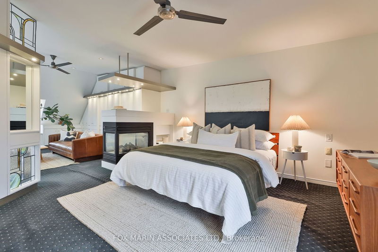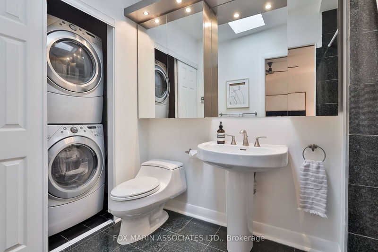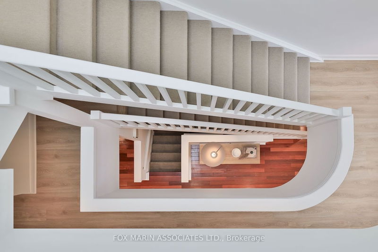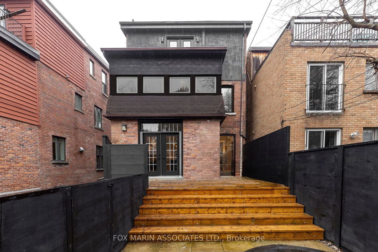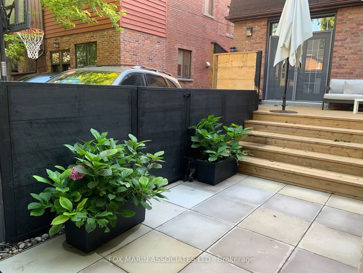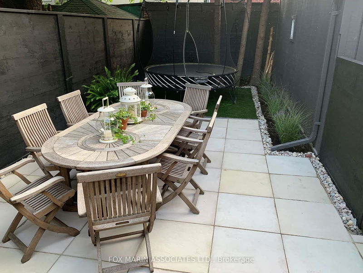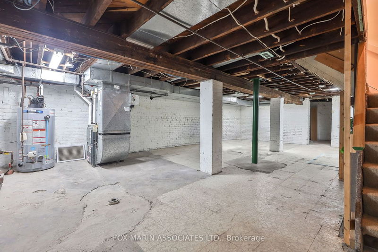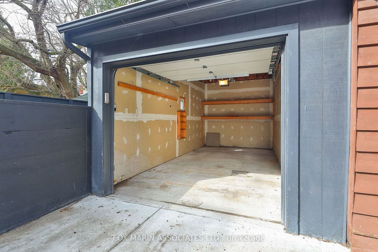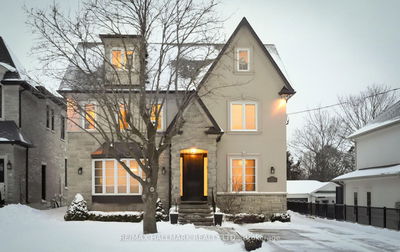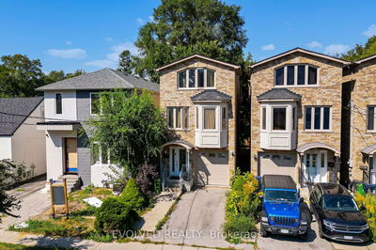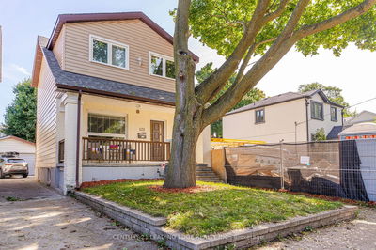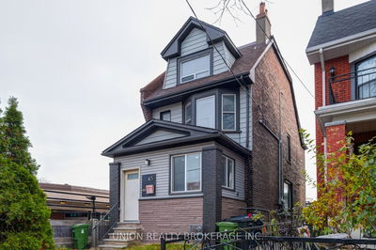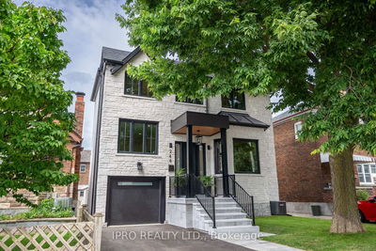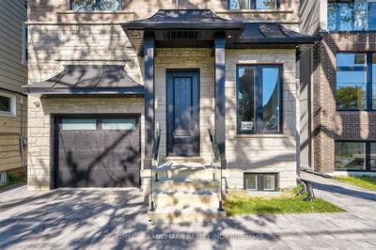Rooted In A Storied Past Yet Exuberantly Modern, This Humbly Audacious Playter Residence Exudes Timeless, Quiet Luxury. Steeped In The Historical Charm Of 1913, This Jackman 4-Bedroom Masterpiece, Sprawling Over 2,600 Sq.Ft, Blends Mid-Century Design Elements With The Playful Spirit Of The Golden Years. A Family Home Boldly Defying Tradition, It Embraces An Open, Light-Filled Flow, Inviting Instagram-Ready Rooms & Fashion-Forward Design Selections, Including Artful Walls, Statement Fixtures & An Architecturally Inviting Staircase. Generous Room Sizes, Wide Open Hallways, Stained Glass Windows & Memorable Nooks Infuse Whimsical Grandeur. Ascend To The 3rd Floor And Discover A Luxurious Retreat Reminiscent Of The Country Club Era Crowned With A Dressing Room, Working Gas Fireplace, Custom Built-Ins, Ensuite & Four-Way Light. Finally, The Expansive Lower Level Reveals An Additional 980+ Sq. Feet Fit For A Considerable Recreation Space With 7"1" Ceilings & An Optional Third Washroom!
부동산 특징
- 등록 날짜: Monday, April 08, 2024
- 가상 투어: View Virtual Tour for 916 Carlaw Avenue
- 도시: Toronto
- 이웃/동네: Playter Estates-Danforth
- 중요 교차로: Danforth Ave & Carlaw Ave
- 전체 주소: 916 Carlaw Avenue, Toronto, M4K 3L3, Ontario, Canada
- 거실: Open Concept, Fireplace, Large Window
- 주방: Centre Island, Backsplash, Stainless Steel Appl
- 가족실: W/O To Deck, B/I Closet, French Doors
- 리스팅 중개사: Fox Marin Associates Ltd. - Disclaimer: The information contained in this listing has not been verified by Fox Marin Associates Ltd. and should be verified by the buyer.

