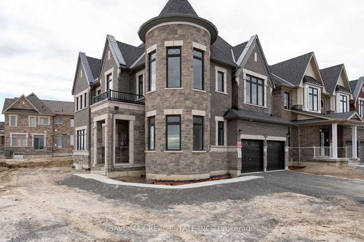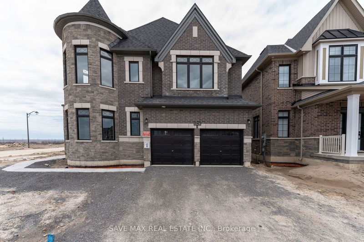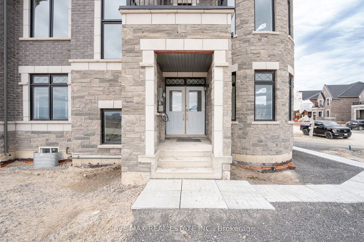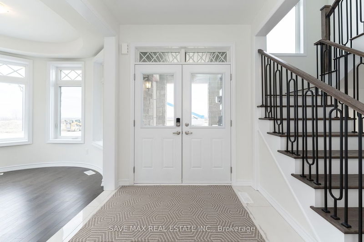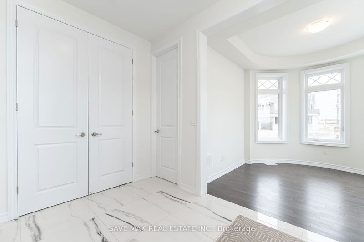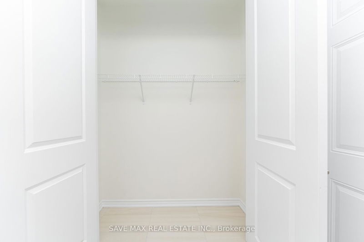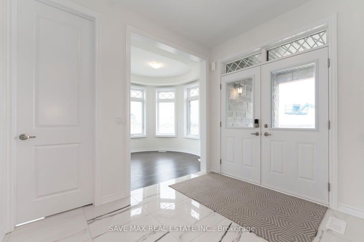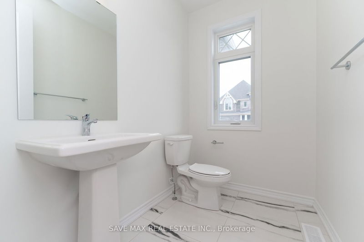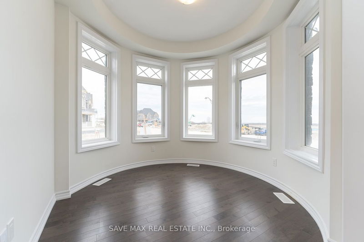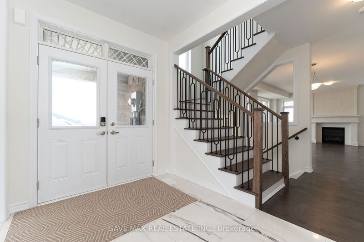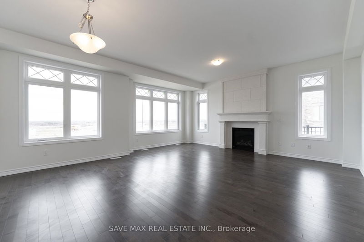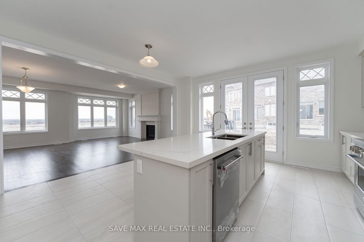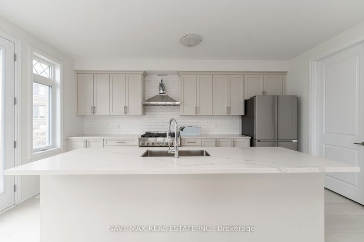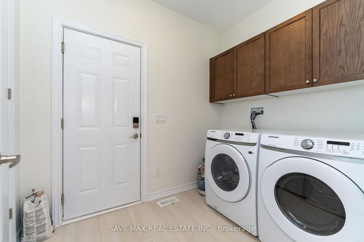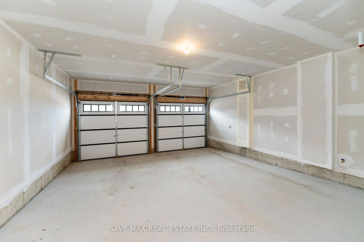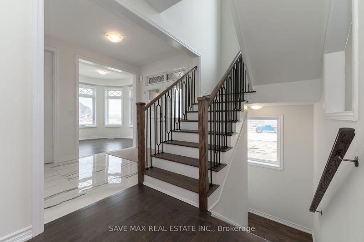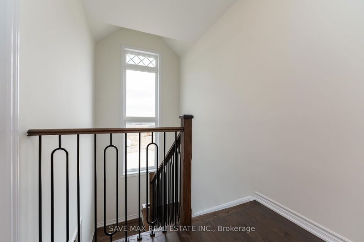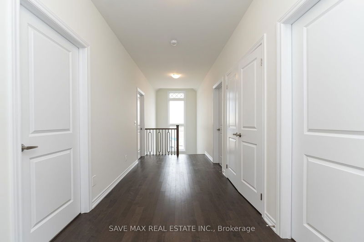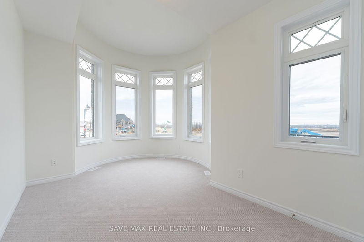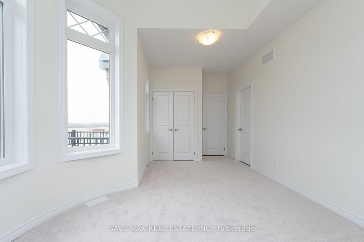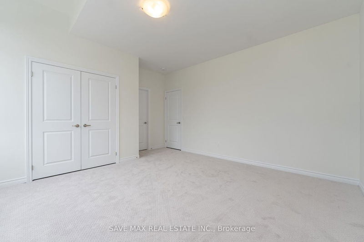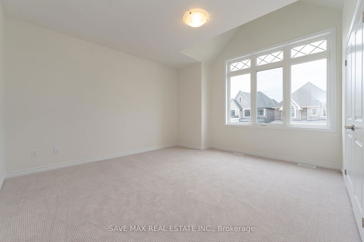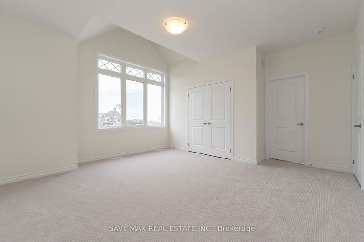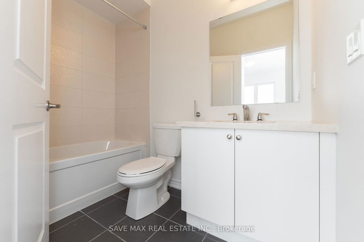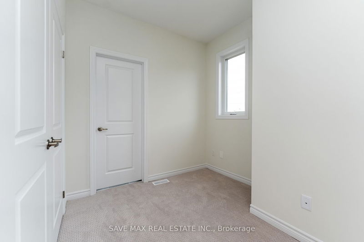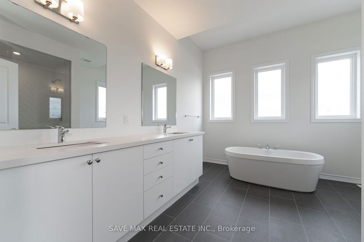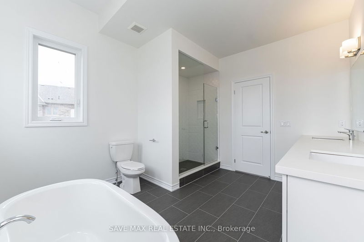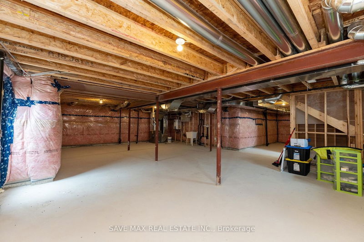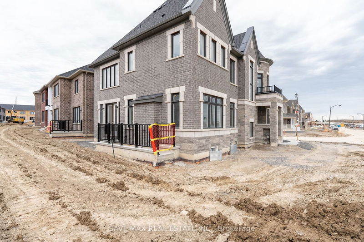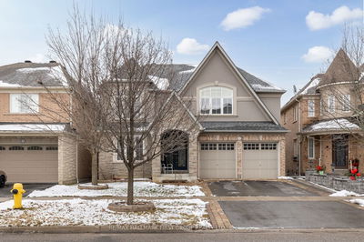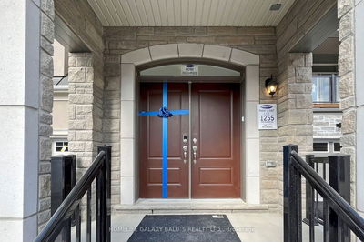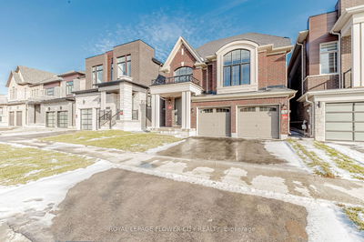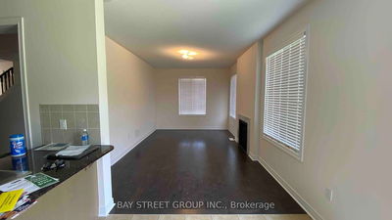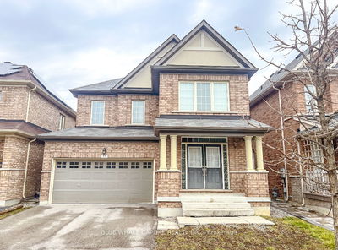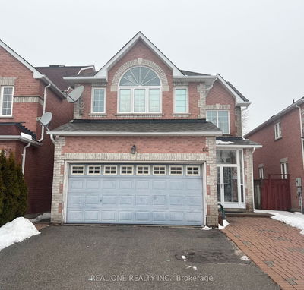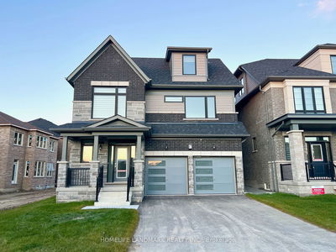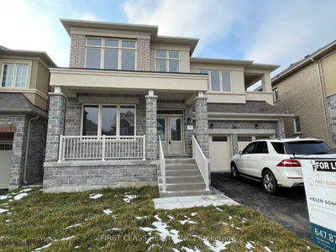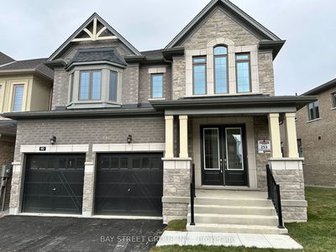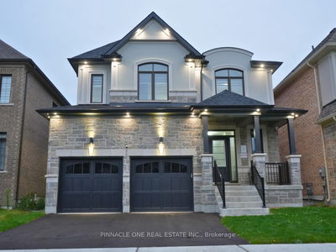Welcome to a magnificent, newly constructed 50-foot premium corner lot home, showcasing a detached, elegantly modern design by Minto. This residence boasts a 9ft ceiling throughout, complemented by large windows that immerse the space in natural sunlight. Its practical open-concept floor plan is a sight to behold. The home features four generously sized bedrooms, four bathrooms, and a double car garage. The main floor is adorned with hardwood flooring, leading you to a modern kitchen equipped with extended height upper cabinets, a double sink, granite countertops, and a suite of brand-new stainless steel appliances, including a stove, range hood, dishwasher, and fridge. A laundry room furnished with a new washer and dryer, alongside a pantry room, adds to the convenience. The upstairs layout includes four bedrooms, with the spacious master bedroom boasting a walk-in closet and an ensuite. Situated in the brand-new North Oshawa community, the home is merely 2 minutes away from the 407, with easy access to HWYs 412, 418, and 401. It is close to the UOIT Campus, community center, schools, library, and the Oshawa Smart Centre, which hosts all major big box stores and restaurants. Groceries and all essential amenities are just a few minutes away. Built with high-efficiency features, this smart home is a must-see property.
부동산 특징
- 등록 날짜: Tuesday, April 09, 2024
- 가상 투어: View Virtual Tour for 1024 Suddard Avenue
- 도시: Oshawa
- 이웃/동네: Kedron
- 전체 주소: 1024 Suddard Avenue, Oshawa, L1L 0V5, Ontario, Canada
- 가족실: Hardwood Floor, Fireplace, Large Window
- 주방: Open Concept, Tile Floor, Granite Counter
- 리스팅 중개사: Save Max Real Estate Inc. - Disclaimer: The information contained in this listing has not been verified by Save Max Real Estate Inc. and should be verified by the buyer.

