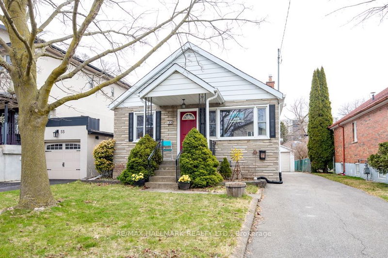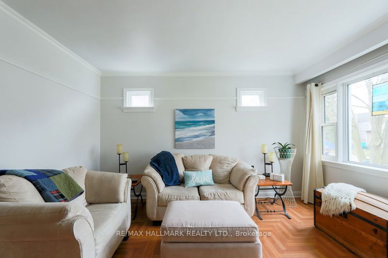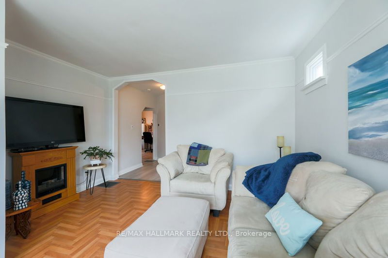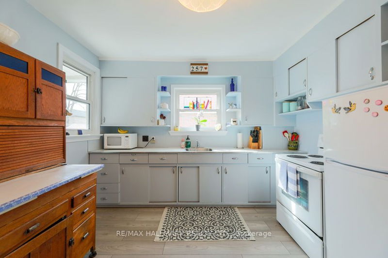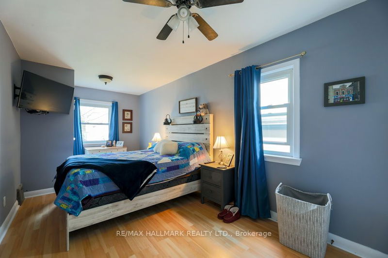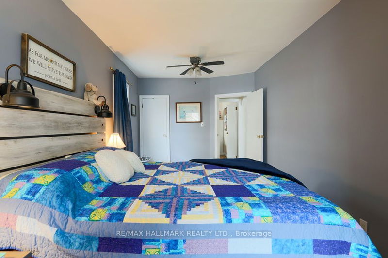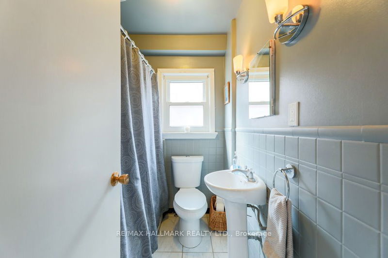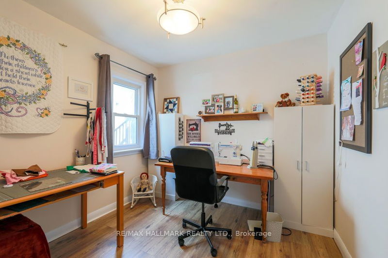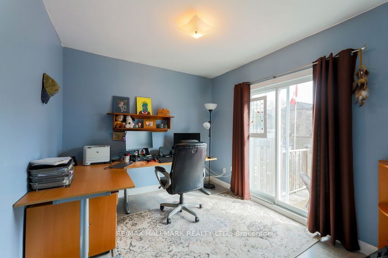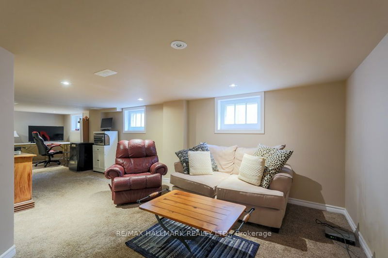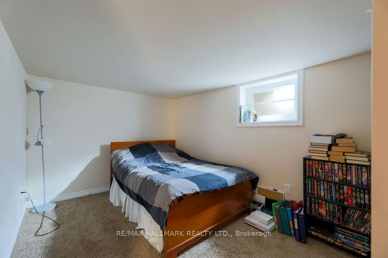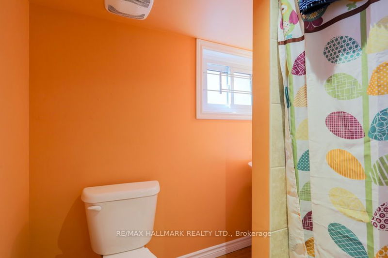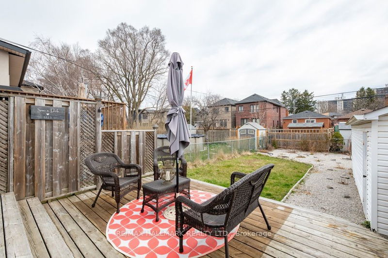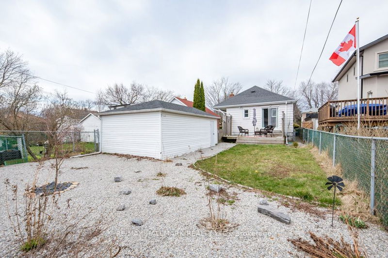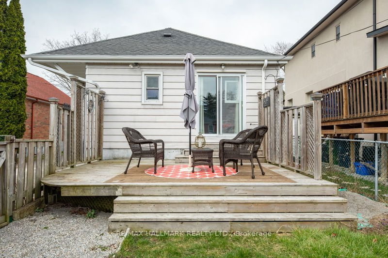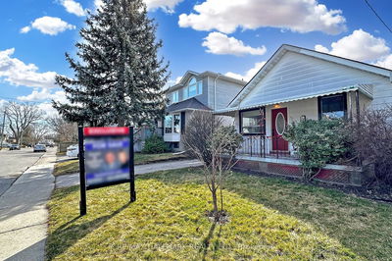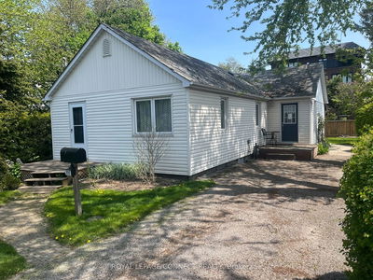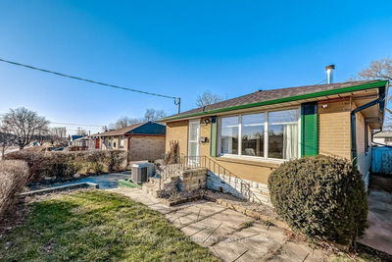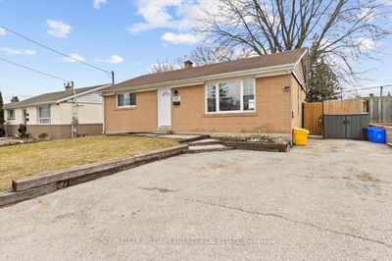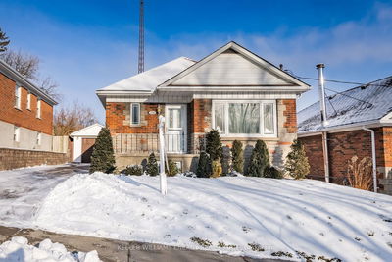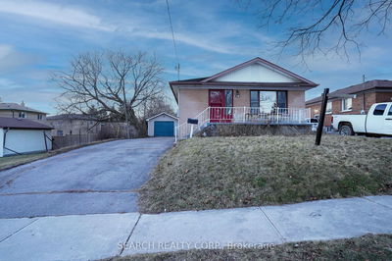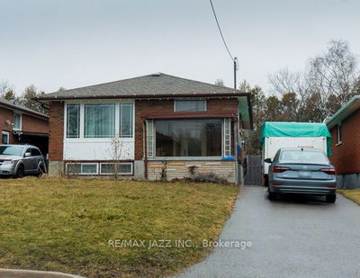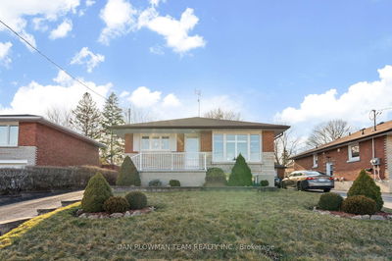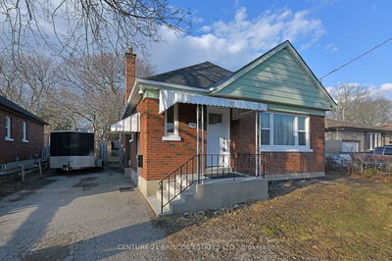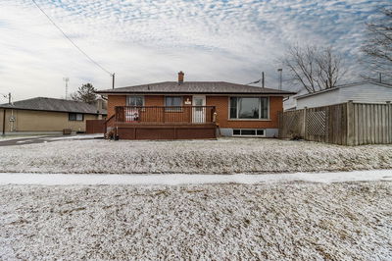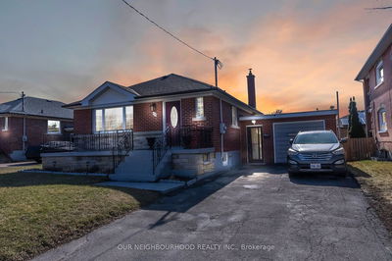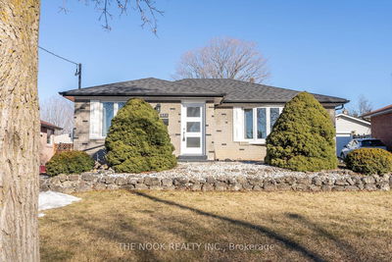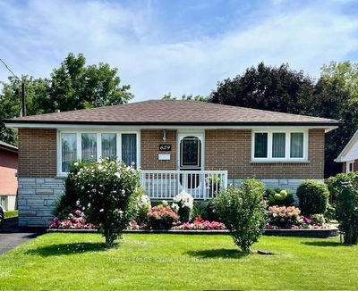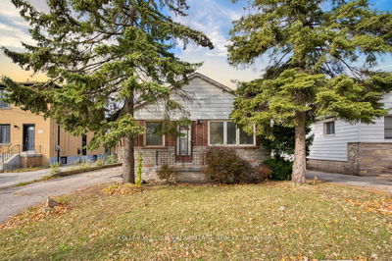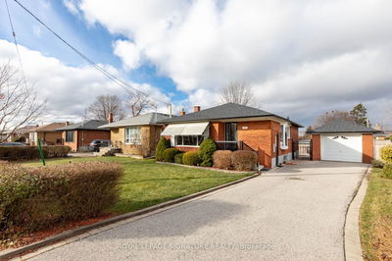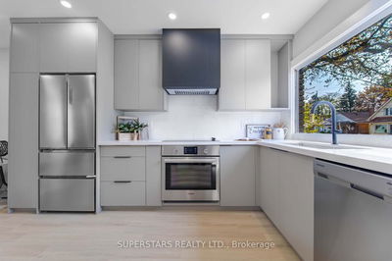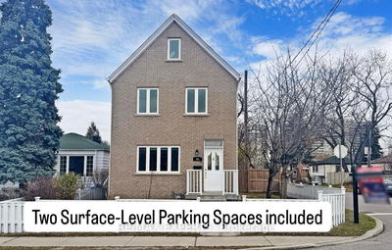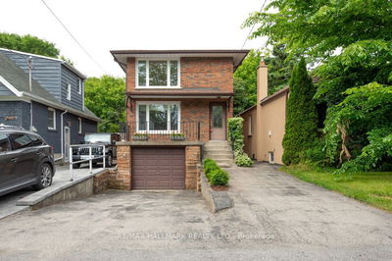Marvel at this beautiful 3 bedroom bungalow in the heart of the charming Cliffside Village. The living room exudes a bright and welcoming ambiance, the generously sized eat-in kitchen is a culinary enthusiast's dream, featuring ample cupboards to accommodate all your cooking essentials. The main floor features an updated 4-piece washroom that sparkles with modern touches. Venture into the fully finished basement with back entrance, equipped with above-grade windows that allow natural light to flood the area, creating a warm and welcoming ambiance. The cozy bedroom provides extra room for guests, while the 3-pc washroom is stylish and functional. The detached garage offers ample space for a car or storage, while the well-sized yard with perennial gardens provides the perfect setting for hosting family get-togethers & creating cherished memories. Steps to Shopping, TTC, Go Train, cafes, great schools and bluffs!
부동산 특징
- 등록 날짜: Tuesday, April 09, 2024
- 가상 투어: View Virtual Tour for 53 Sandown Avenue
- 도시: Toronto
- 이웃/동네: Birchcliffe-Cliffside
- 전체 주소: 53 Sandown Avenue, Toronto, M1N 3W2, Ontario, Canada
- 거실: Picture Window, Laminate
- 주방: Eat-In Kitchen, Laminate
- 리스팅 중개사: Re/Max Hallmark Realty Ltd. - Disclaimer: The information contained in this listing has not been verified by Re/Max Hallmark Realty Ltd. and should be verified by the buyer.

