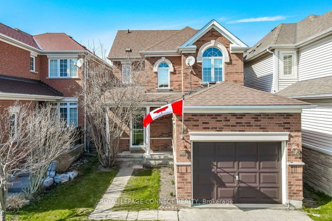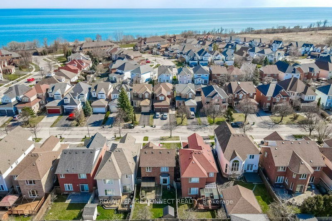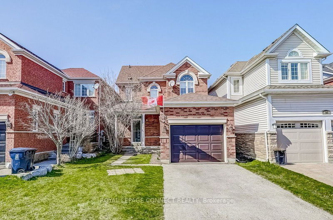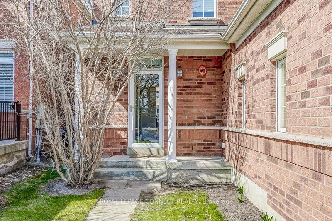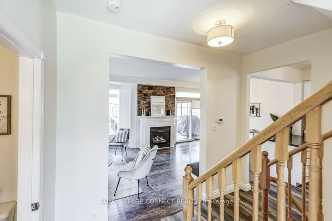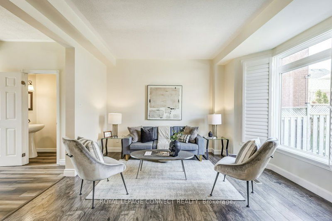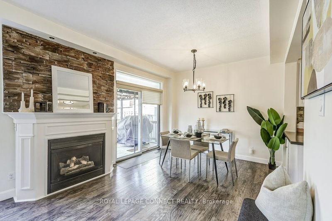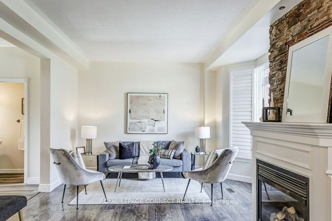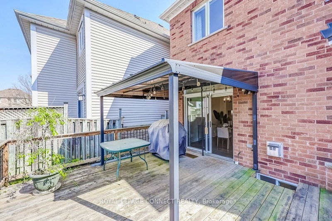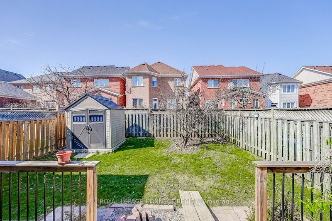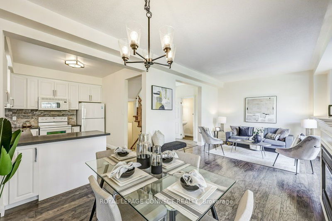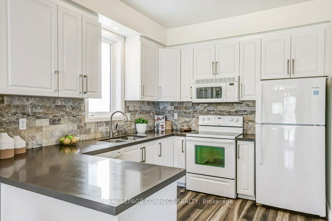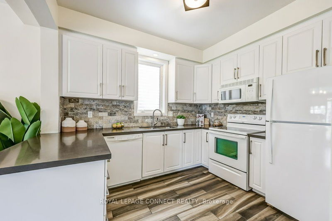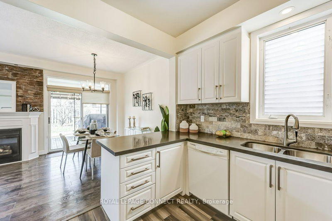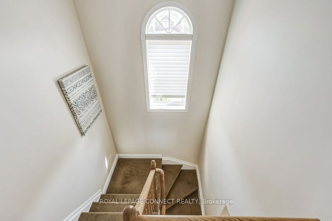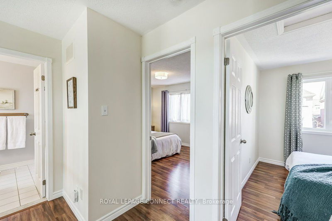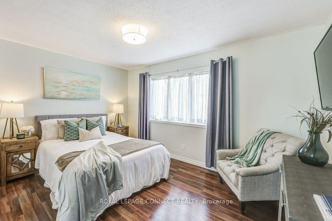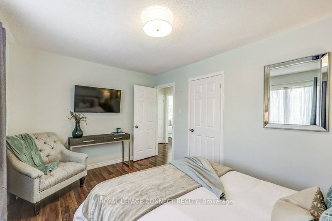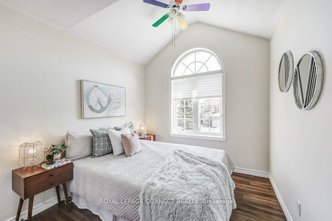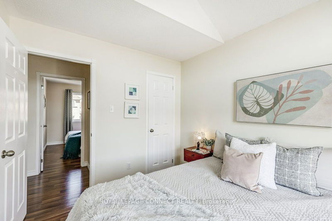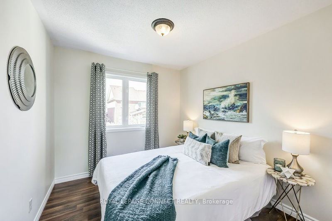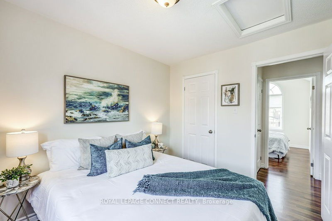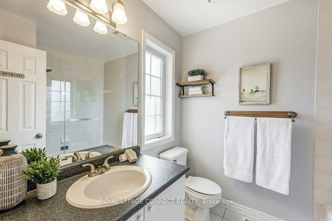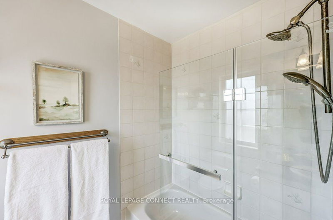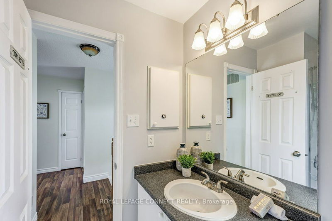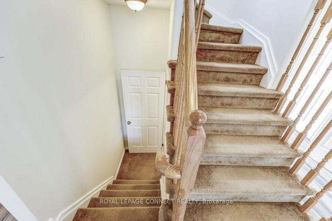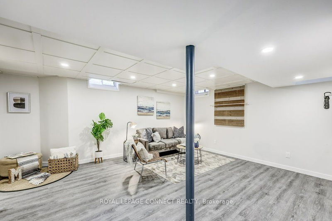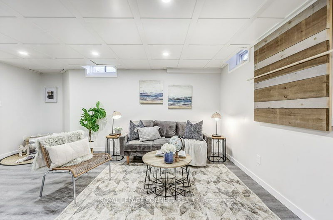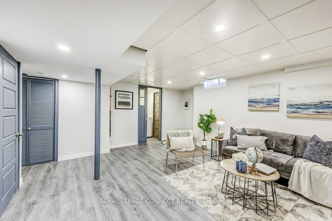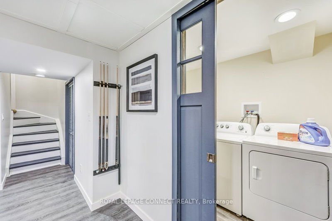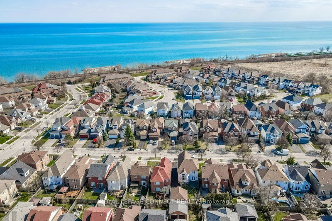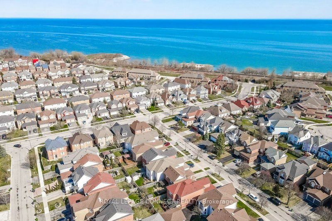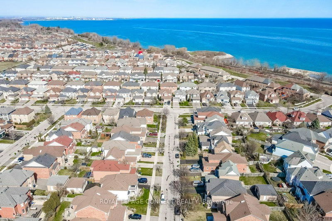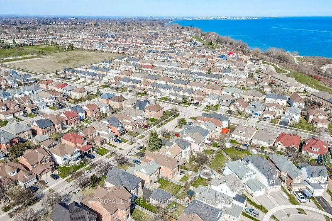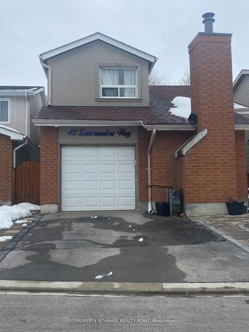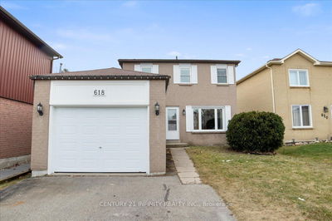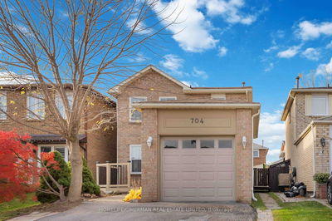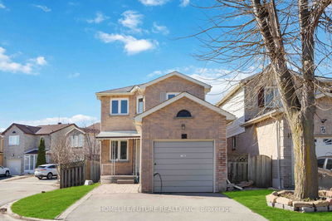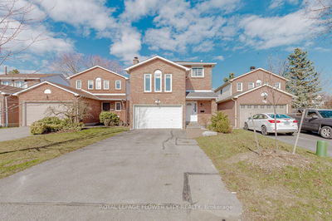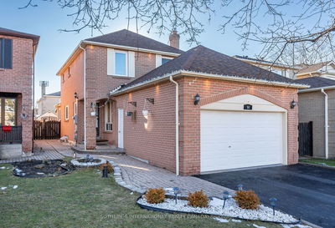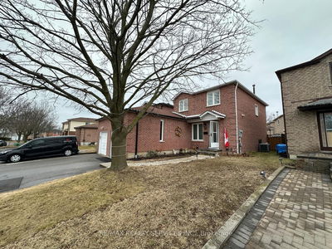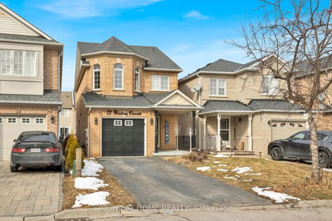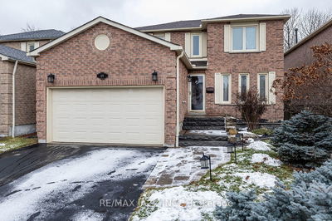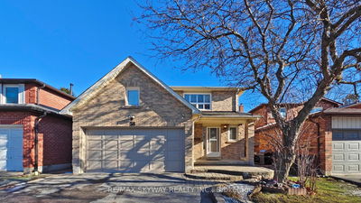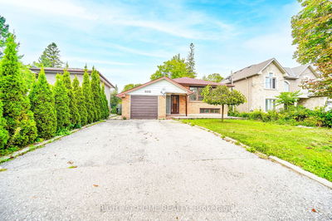Welcome to lakeside living in the vibrant Centennial/West Rouge neighbourhood! This fully detached brick home offers an enchanting retreat with charm and warmth. The main floor features nine-foot ceilings, a cozy gas fireplace & a bay window that floods the space with natural light. The kitchen is a chef's delight with updated cupboards, a travertine counter, porcelain tiles, and a stunning natural stone backsplash. Outside, a spacious yard with a deck awaits, perfect for gatherings or relaxation, + a convenient garden shed for all your storage needs. Bsmt is finished open concept w/ vinyl floor, RI Bath, Laundry & lots of storage. With easy access to the 401 & public transit options TTC and GO train within walking distance, downtown is just a short commute away. Enjoy exploring the nearby trails, the Waterfront, or one of the many parks. Plus, there are top-notch schools, shopping, and a great community association that runs events year-round for all ages. This property offers a perfect blend of comfort and convenience, ideal for small families, couples, or individuals looking for a starter home or downsized living. Don't miss this opportunity - this might be the perfect home for you
부동산 특징
- 등록 날짜: Wednesday, April 10, 2024
- 가상 투어: View Virtual Tour for 94 Waterbridge Way
- 도시: Toronto
- 이웃/동네: Centennial Scarborough
- 전체 주소: 94 Waterbridge Way, Toronto, M1C 5C1, Ontario, Canada
- 거실: Bay Window, Gas Fireplace, Combined W/Dining
- 주방: Updated, Tile Floor, Double Sink
- 리스팅 중개사: Royal Lepage Connect Realty - Disclaimer: The information contained in this listing has not been verified by Royal Lepage Connect Realty and should be verified by the buyer.

