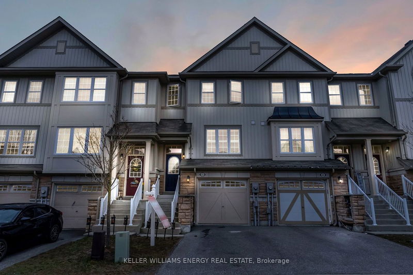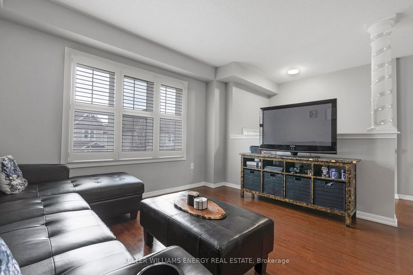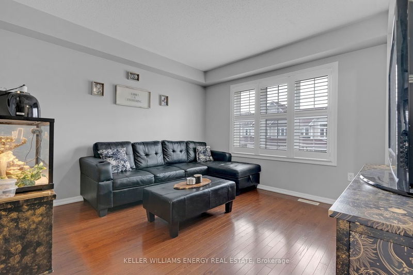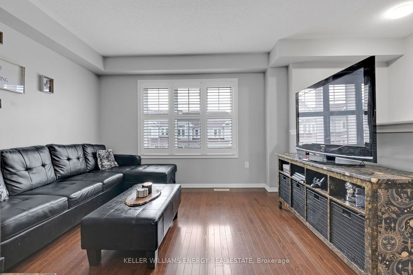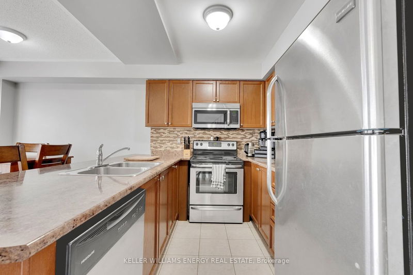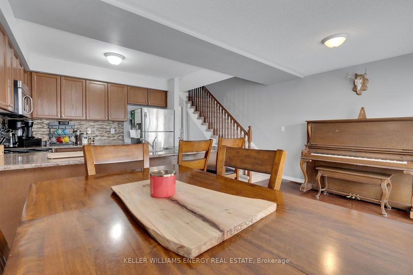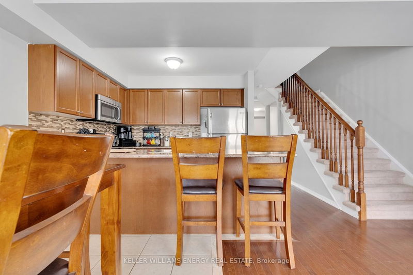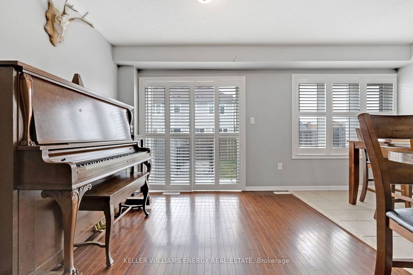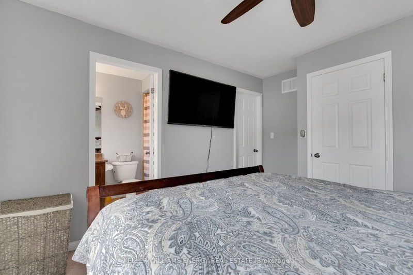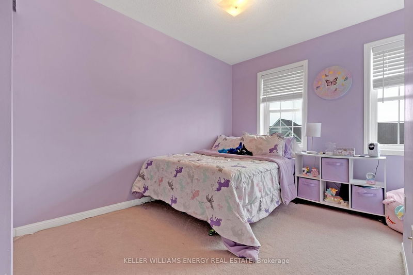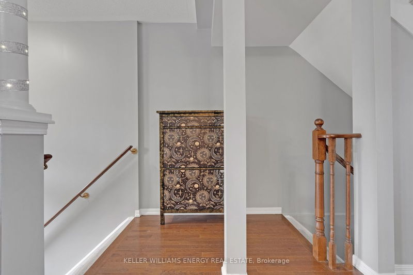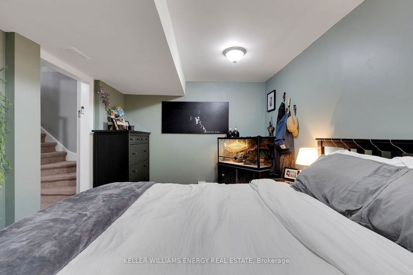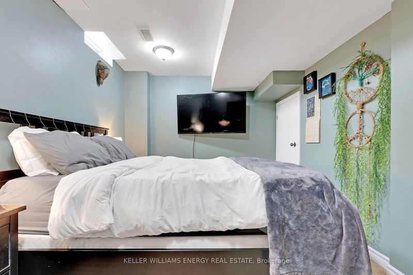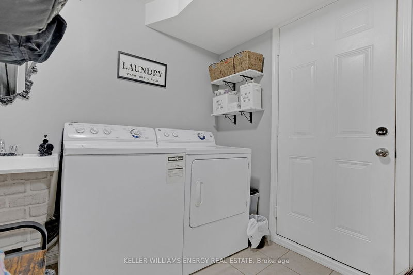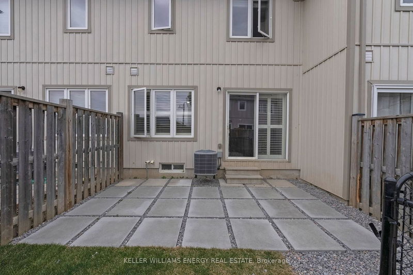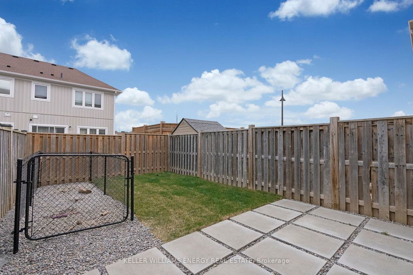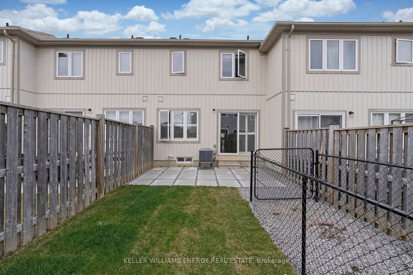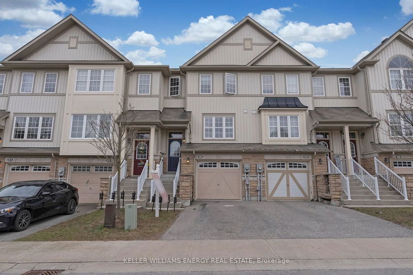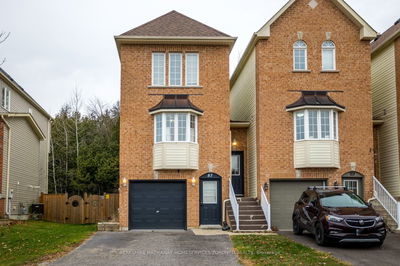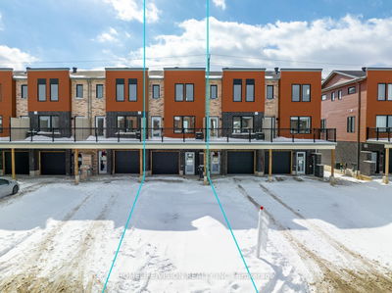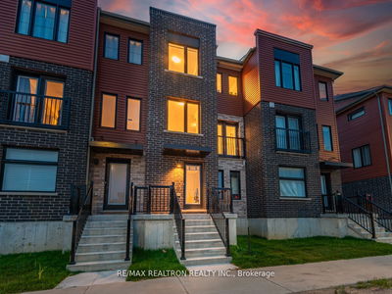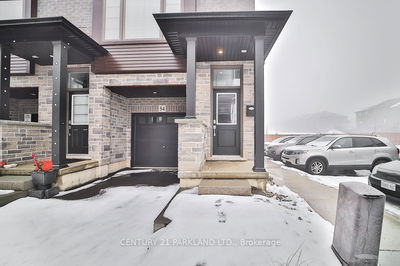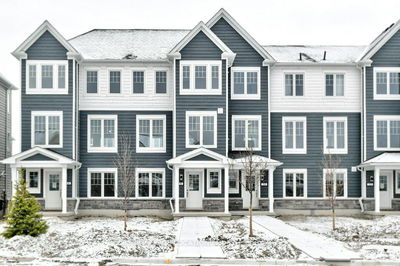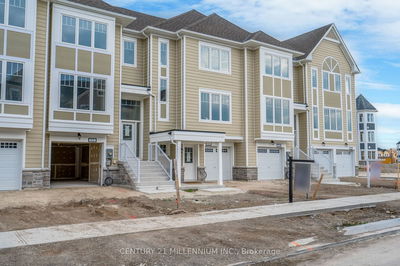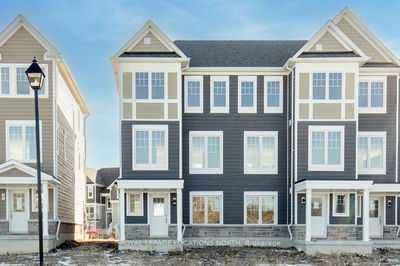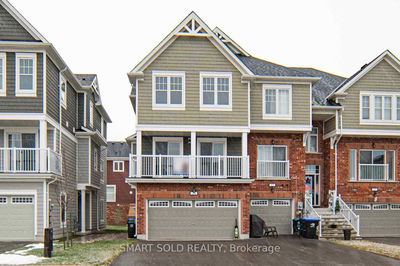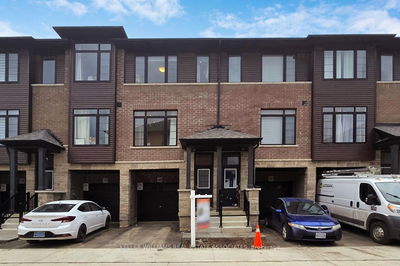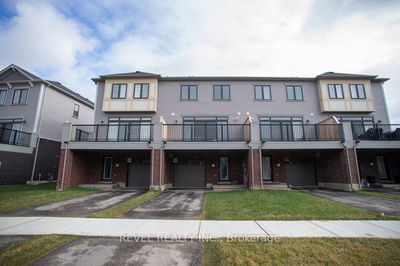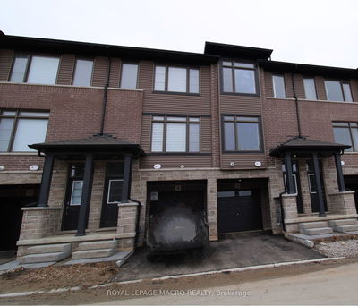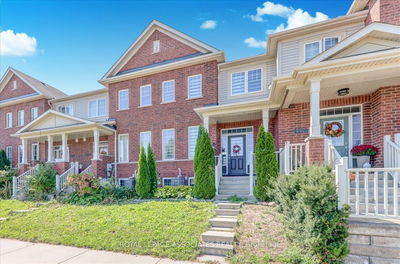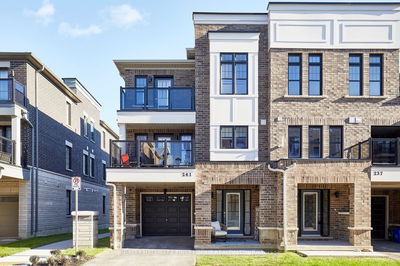Introducing 44 Farmstead Drive, nestled within the highly sought-after community of Bowmanville! This vibrant neighbourhood remains a top choice for homebuyers in the Greater Toronto Area, offering convenient access to major highways including the 401, 418, and 407, along with proximity to schools, shopping centers, hospitals, parks, and more.This exceptional property presents a spacious layout featuring 3+1 bedrooms and 3 bathrooms, recently professionally painted to elevate its allure. The main level welcomes you with stunning hardwood flooring throughout, complemented by a bright and inviting living room flooded with natural light, accompanied by a convenient 2-piece powder room. The generously sized eat-in kitchen boasts modern amenities including a breakfast bar, stainless steel appliances, a cozy breakfast nook, a comfortable sitting area, and a walk-out to the newly renovated yard, perfect for outdoor enjoyment. Upstairs, retreat to the primary suite complete with a 4-piece ensuite bathroom and a walk-in closet, alongside two additional bedrooms offering ample light and storage space. The basement level adds versatility to the home, featuring a fourth bedroom, laundry facilities, and convenient access to the single-car garage, which also includes a secure storage room. Experience the epitome of comfortable living and convenience at 44 Farmstead Drive an ideal place to call home within Bowmanville's thriving community.
부동산 특징
- 등록 날짜: Wednesday, April 10, 2024
- 가상 투어: View Virtual Tour for 44 Farmstead Drive
- 도시: Clarington
- 이웃/동네: Bowmanville
- 전체 주소: 44 Farmstead Drive, Clarington, L1C 0K9, Ontario, Canada
- 거실: Hardwood Floor, Large Window, Open Concept
- 주방: Combined W/Dining, Open Concept
- 리스팅 중개사: Keller Williams Energy Real Estate - Disclaimer: The information contained in this listing has not been verified by Keller Williams Energy Real Estate and should be verified by the buyer.

