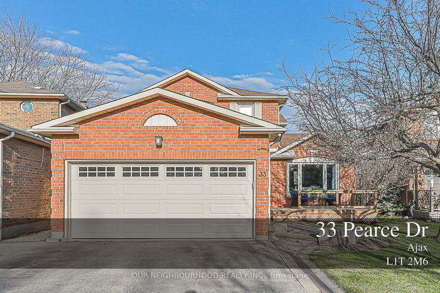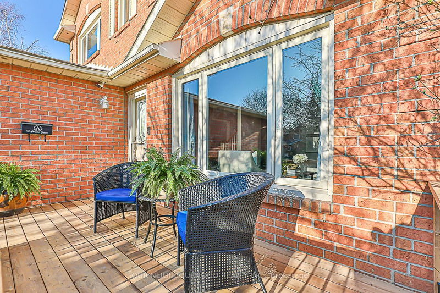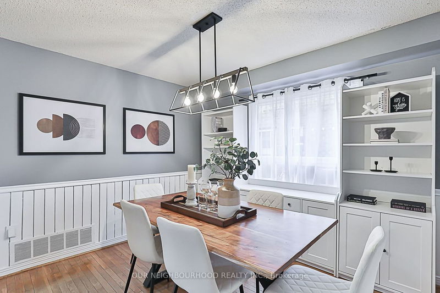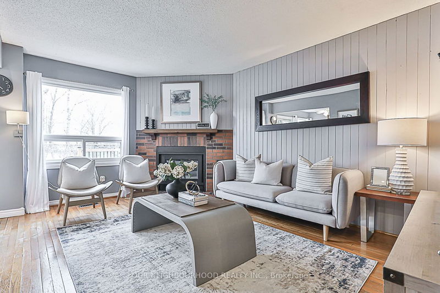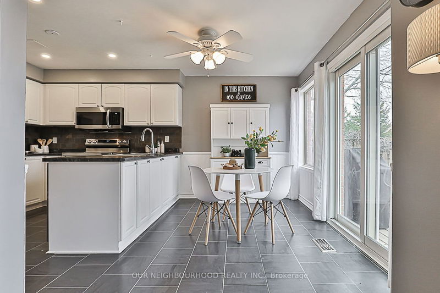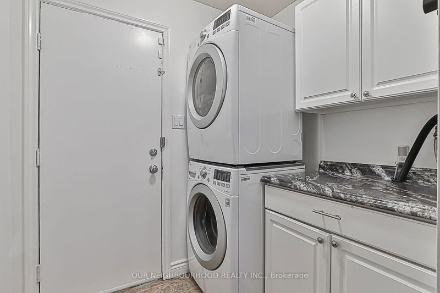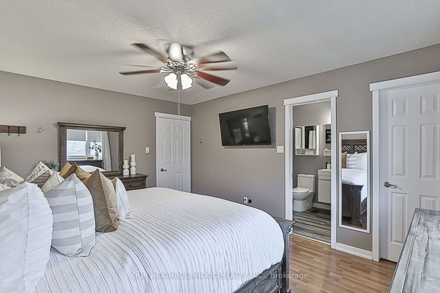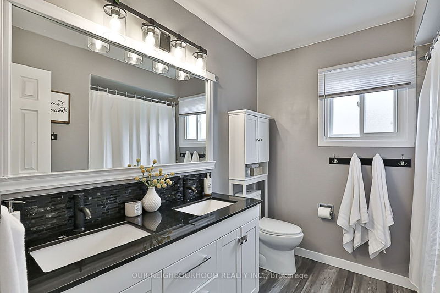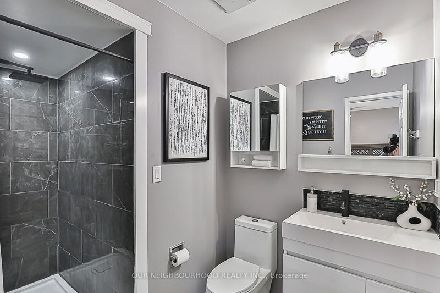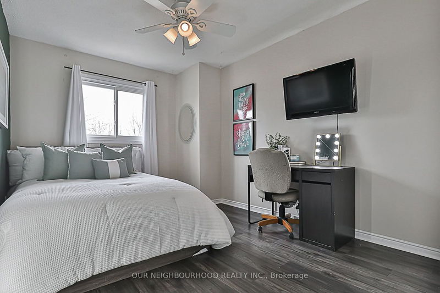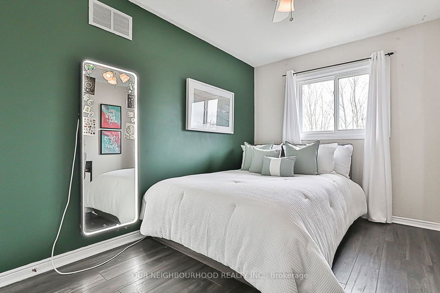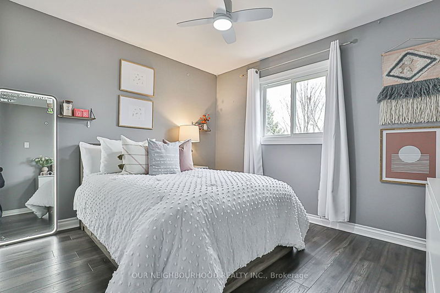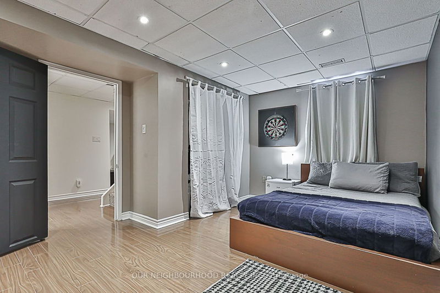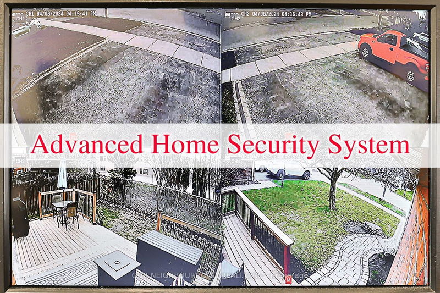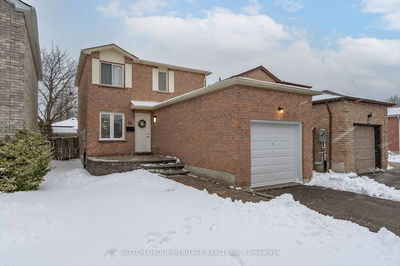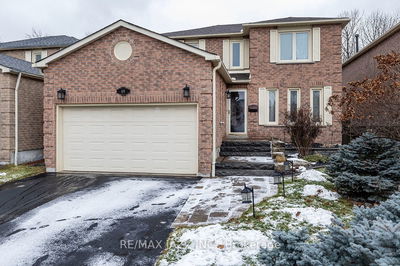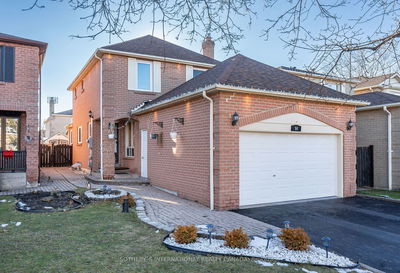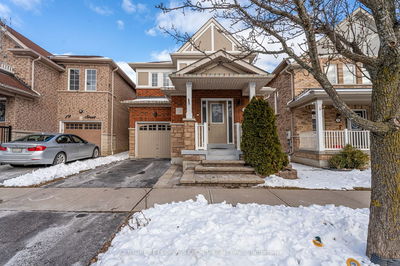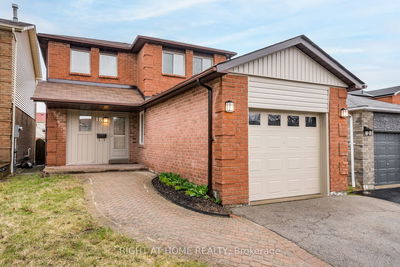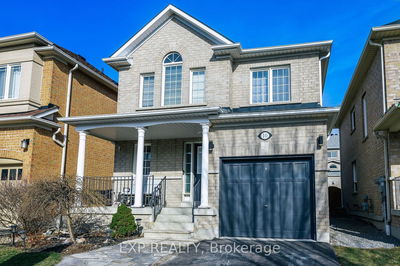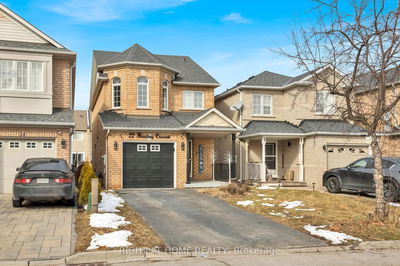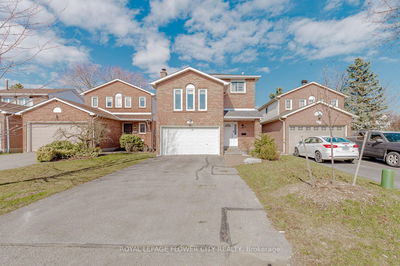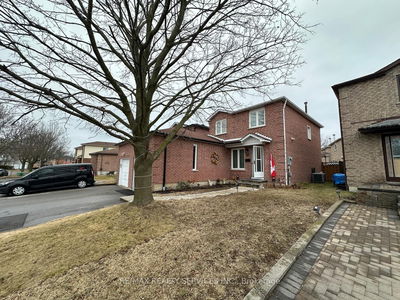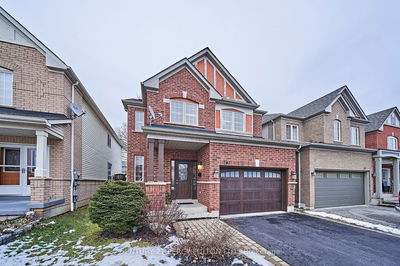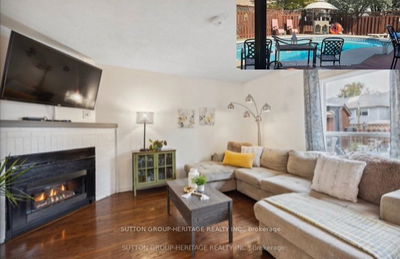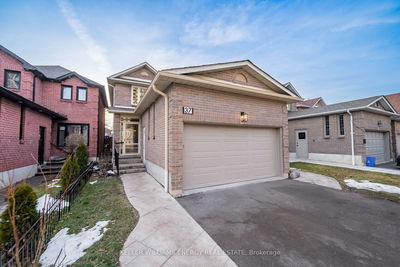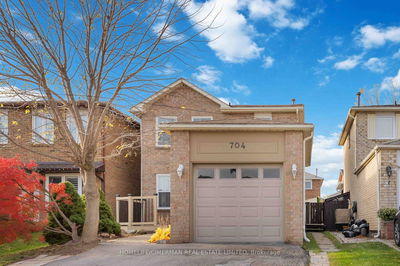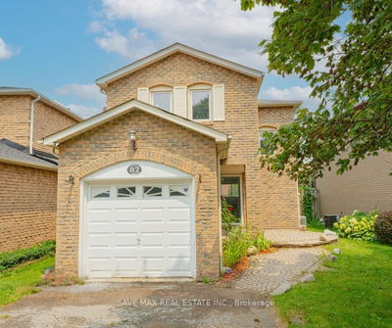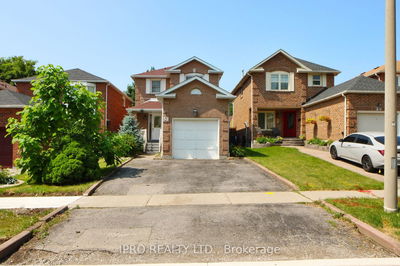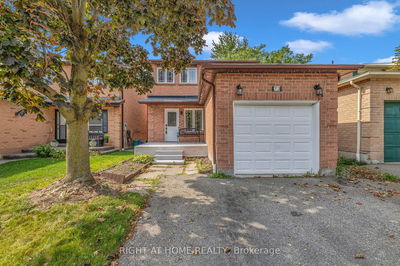Don't miss this charming detached house nestled in a family friendly neighbourhood, where community spirit thrives! As you step onto the property, you're greeted by an interlock patio and quaint front porch area, perfect for sipping your morning coffee or enjoying a quiet evening. Upon entering, you'll immediately notice the spaciousness of the living room, adorned with a cathedral ceiling that adds a touch of grandeur to the space.Venture further and you'll find a formal dining room, ideal for hosting with loved ones. The family room boasts a cozy wood fireplace, creating the perfect ambiance for chilly evenings or intimate family gatherings.The kitchen, the heart of any home, offers both functionality and style, with it's ample storage and open layout. From here, step out into the backyard, where you can unwind and relax on the deck. Heading upstairs, you'll discover three generously sized bedrooms, each offering comfort and privacy. The primary suite boasts its own ensuite bathroom, ensuring a peaceful retreat at the end of a long day. Descend into the finished basement, where you'll find an additional living space, perfect for a home office, gym, or entertainment area as well as a bathroom with heated floors, offering a touch of indulgence and comfort. One of the unique features of this property is its proximity to the school, conveniently located just behind the house, making school runs a breeze and providing easy access to educational facilities for your family. Commuting is easy with the 401, 407, transit and Go train nearby. This beautiful home offers not just a place to live, but a lifestyle. With its charming character, modern amenities, and prime location, it's a great place to call home! Check out the Video Tour!
부동산 특징
- 등록 날짜: Wednesday, April 10, 2024
- 가상 투어: View Virtual Tour for 33 Pearce Drive
- 도시: Ajax
- 이웃/동네: Central West
- 중요 교차로: Westney Rd N. & Rossland Rd. W.
- 전체 주소: 33 Pearce Drive, Ajax, L1T 2M6, Ontario, Canada
- 거실: Cathedral Ceiling, Large Window, Broadloom
- 가족실: Fireplace, Hardwood Floor, Window
- 주방: B/I Appliances, Ceramic Floor, Pass Through
- 리스팅 중개사: Our Neighbourhood Realty Inc. - Disclaimer: The information contained in this listing has not been verified by Our Neighbourhood Realty Inc. and should be verified by the buyer.


