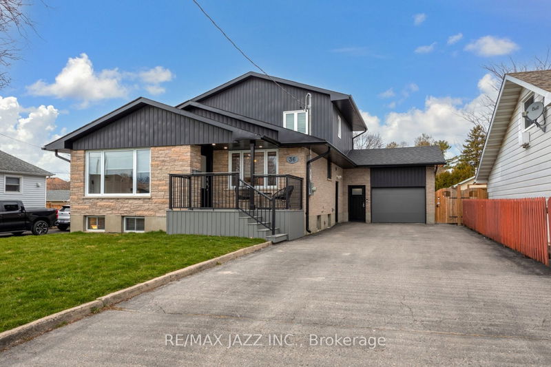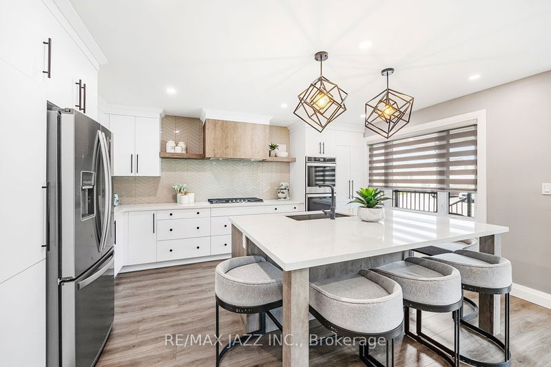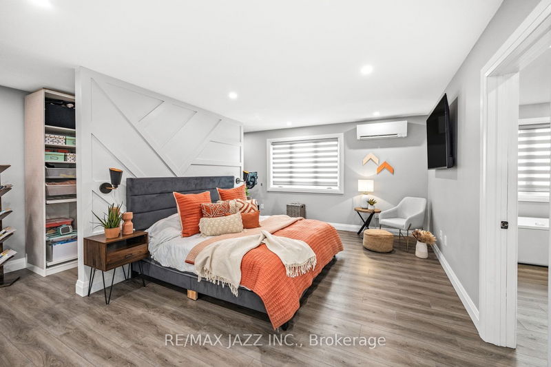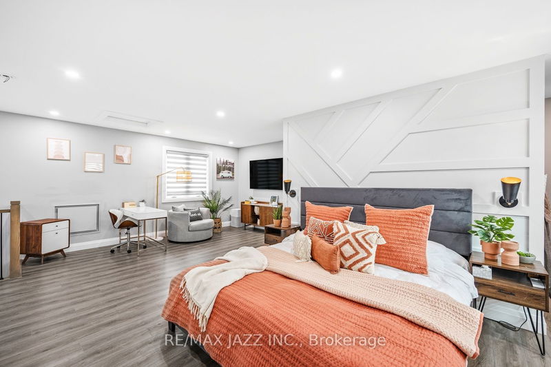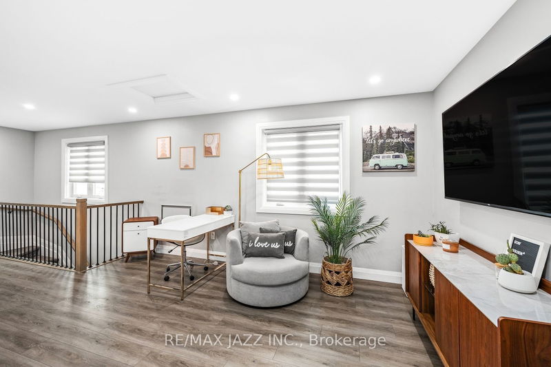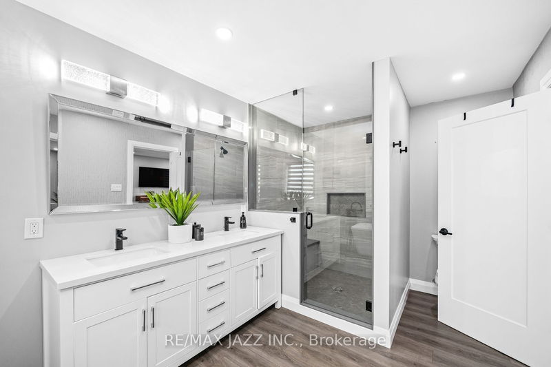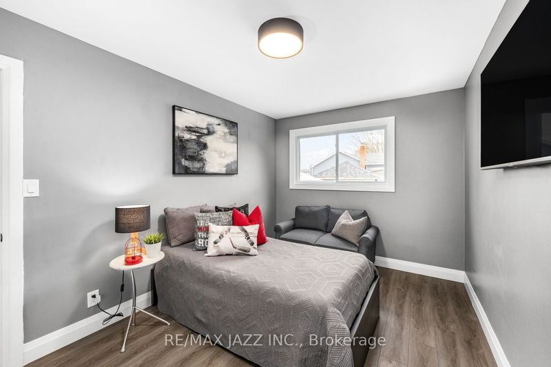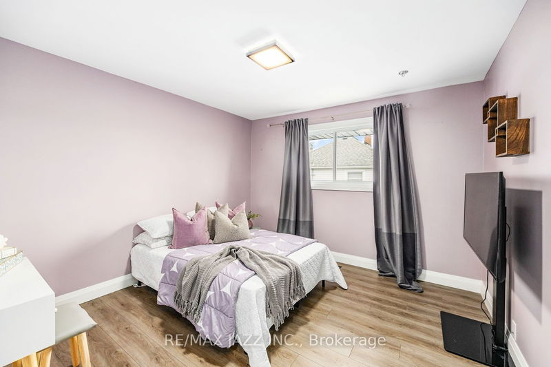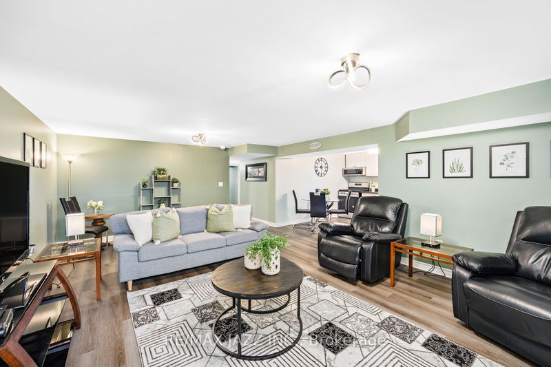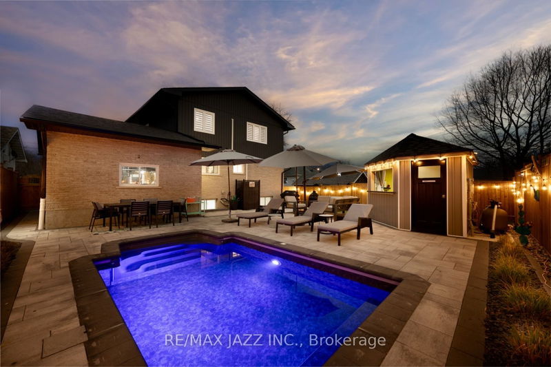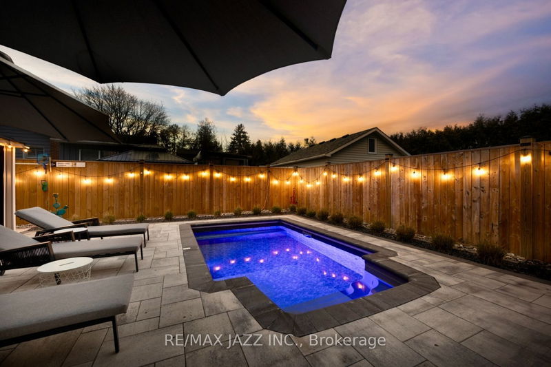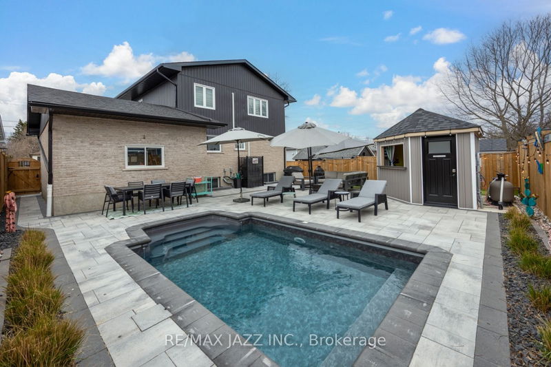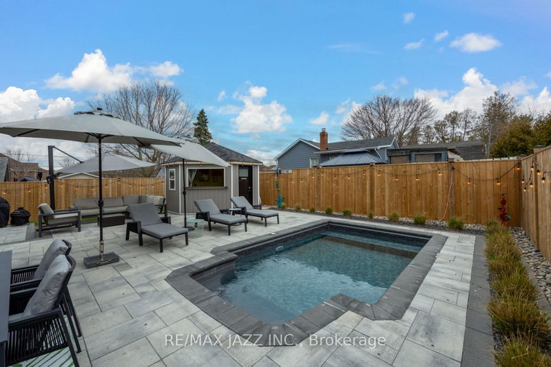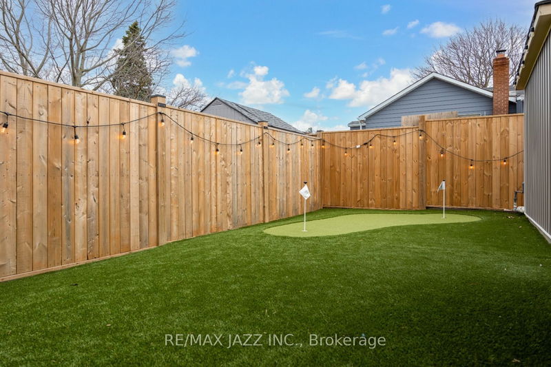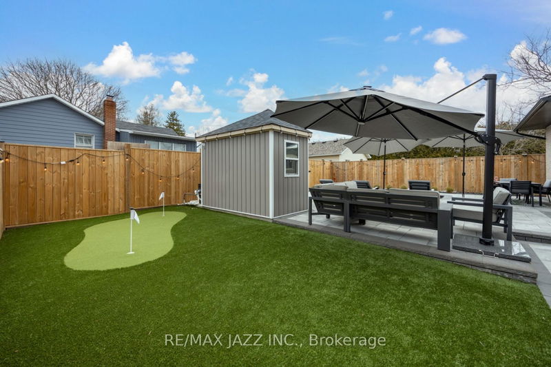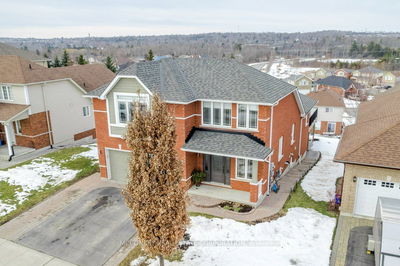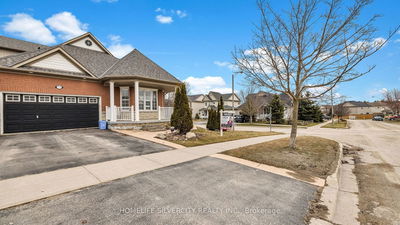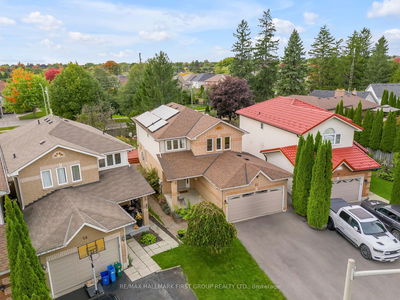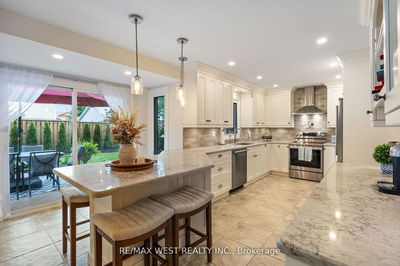Welcome to this stunning, and renovated from top-bottom, 4+2 bedroom bungaloft situated conveniently close to downtown Bowmanville, Highway 401, parks & hospital. Enter the home via a covered, composite front deck. Boasting a wished for chef's kitchen, highlighted by quartz counters, a spacious breakfast bar island, herringbone backsplash, plenty of cupboard space, built-in stainless steel appliances, and a 5 burner gas cooktop. The kitchen seamlessly flows into the living room, characterized by wall-wall shelving with electric fireplace and large window that floods the space with natural light. Three great-sized bedrooms on main floor all with double closets with organizers. Retreat to the spacious loft featuring a primary bedroom sanctuary. Updated, luxurious 5-pc ensuite with freestanding soaker tub, double vanity and tiled walk-in shower with glass door. Separate entrance to basement reveals an over-sized rec room overlooking a wet bar with plenty of cupboards. Two additional, large bedrooms, storage space, and an updated 3-pc bathroom finishes out the basement area. Backyard oasis, where an in-ground pool invites refreshing dips, a cabana with 2-pc bath and wet bar area, and a large interlocked patio area for plenty of relaxing and entertaining space. There is even a small golf green to get your practice in.
부동산 특징
- 등록 날짜: Wednesday, April 10, 2024
- 가상 투어: View Virtual Tour for 36 Nelson Street
- 도시: Clarington
- 이웃/동네: Bowmanville
- 전체 주소: 36 Nelson Street, Clarington, L1C 1E3, Ontario, Canada
- 주방: Vinyl Floor, Quartz Counter, B/I Appliances
- 거실: Vinyl Floor, B/I Shelves, Pot Lights
- 리스팅 중개사: Re/Max Jazz Inc. - Disclaimer: The information contained in this listing has not been verified by Re/Max Jazz Inc. and should be verified by the buyer.

