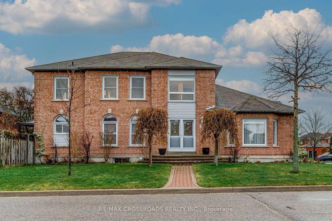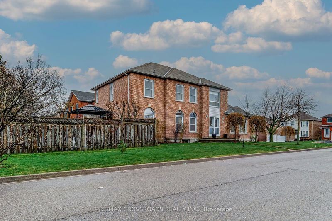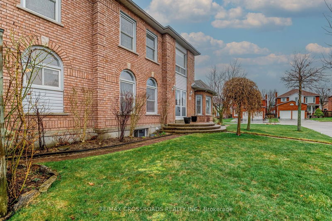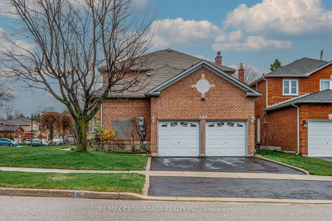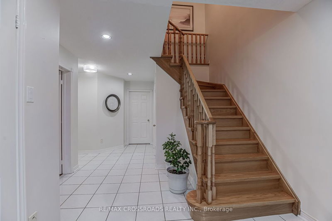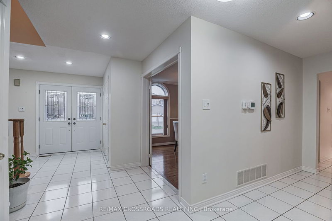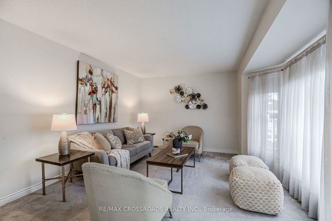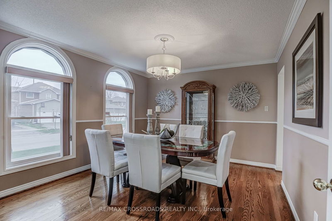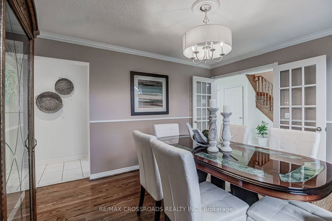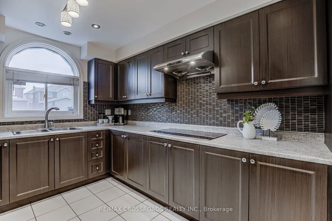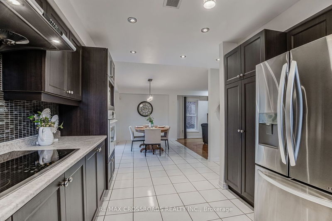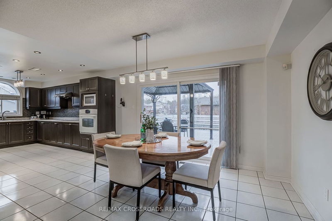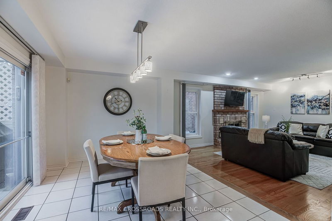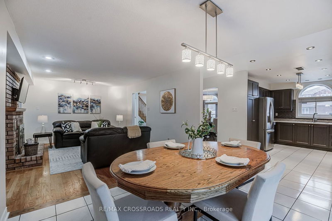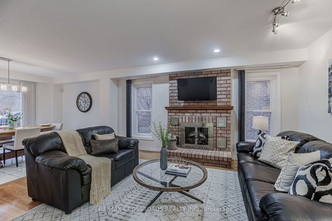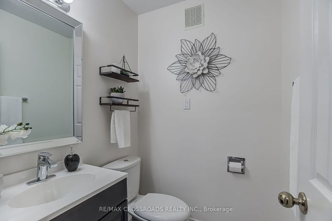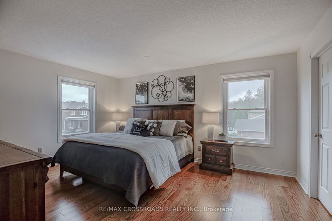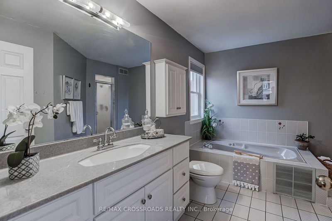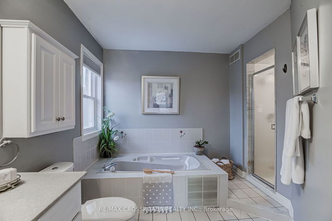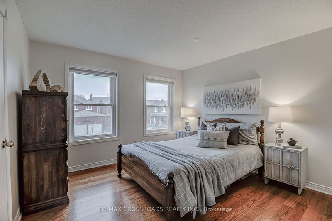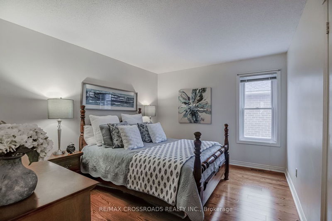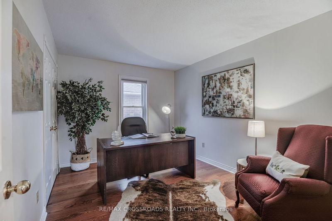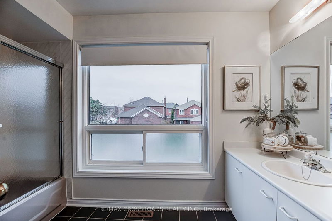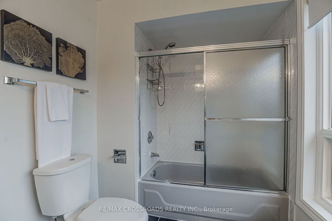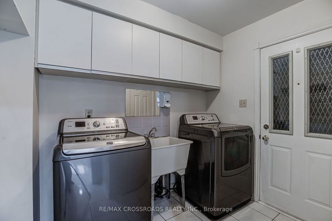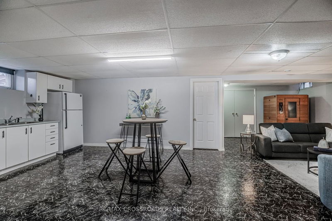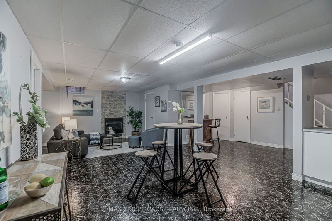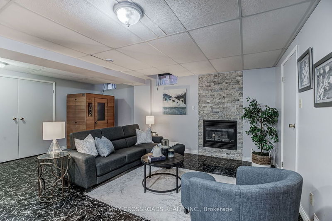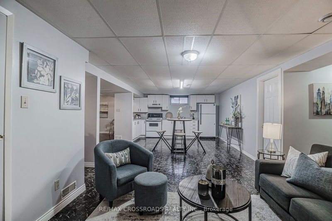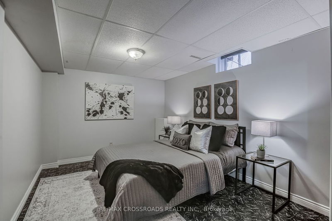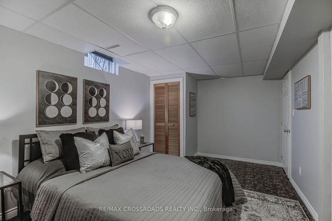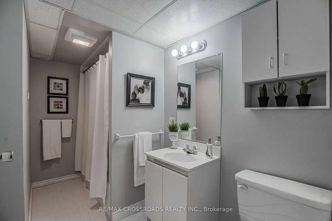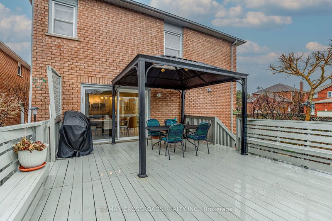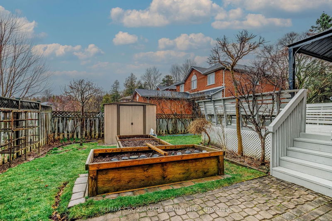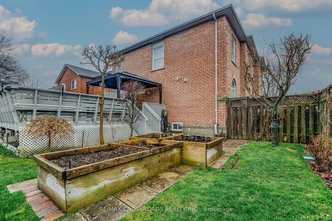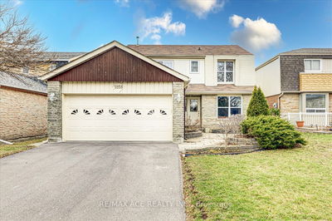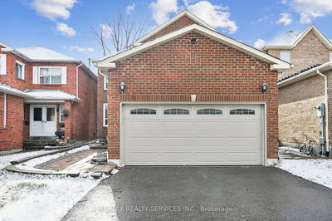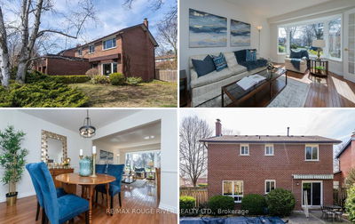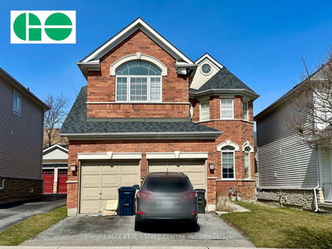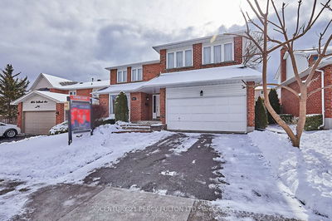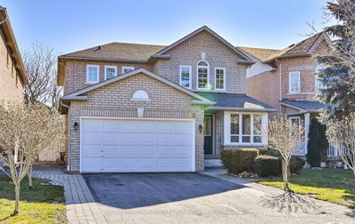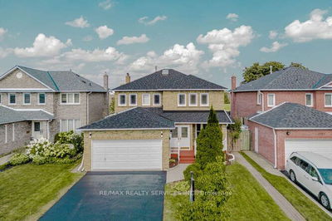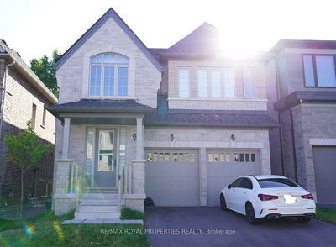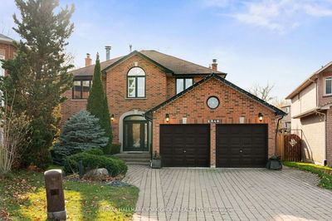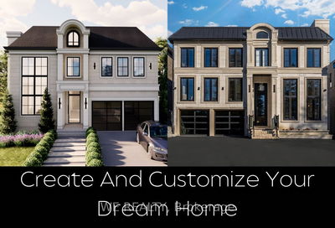Now is your opportunity to move into the desirable Highbush neighbourhood. This spacious 4+1 bedroom, 3.5 bath home is meticulously maintained & offers ample space for a growing family. Hosting & entertaining are effortless, with a large main floor including both a separate formal living room & dining room allowing you to enjoy your company blissfully ignorant of the cleanup that awaits. The updated kitchen features a 5-burner cooktop & 30 inch built in oven with plenty of cupboards. The sizeable eat-in kitchen overlooks the family room and features a walk-out to the large wooden deck and impeccably manicured backyard through oversized patio doors. The 2nd floor boasts brand new hardwood floors, a large primary bedroom with a walk-in closet & 4pc bath, 3 other large bedrooms with ample closet space, & a 3pc bath. The open concept finished basement comes fully equipped perfect for multigenerational living, teenagers, or guests, with an eat-in kitchen, 3pc bath, bedroom, living room with a gas fireplace, and ample storage. At your doorstep are highly rated schools, lush green spaces with scenic trails, The Rouge River Park, transit & close proximity to the 401 making this neighbourhood very desirable. Come and view this beautiful home today, you will not leave disappointed!
부동산 특징
- 등록 날짜: Friday, April 12, 2024
- 가상 투어: View Virtual Tour for 283 Tranquil Court
- 도시: Pickering
- 이웃/동네: Highbush
- 중요 교차로: Altona/Sheppard
- 전체 주소: 283 Tranquil Court, Pickering, L1V 6K2, Ontario, Canada
- 거실: Formal Rm, Bay Window, Broadloom
- 주방: Eat-In Kitchen, Updated, W/O To Deck
- 가족실: Combined W/주방, Brick Fireplace, Hardwood Floor
- 주방: Eat-In Kitchen, Combined W/Family
- 가족실: Open Concept, Gas Fireplace
- 리스팅 중개사: Re/Max Crossroads Realty Inc. - Disclaimer: The information contained in this listing has not been verified by Re/Max Crossroads Realty Inc. and should be verified by the buyer.


