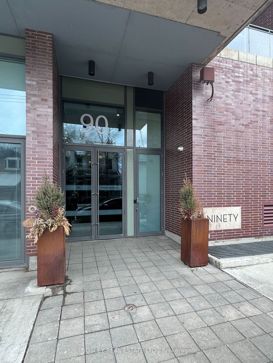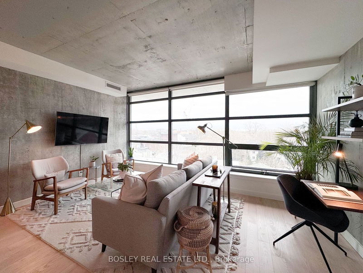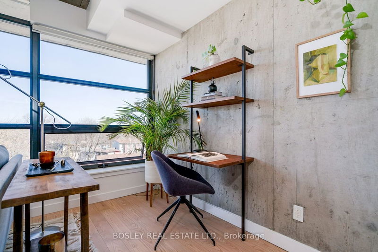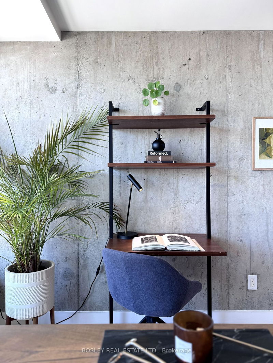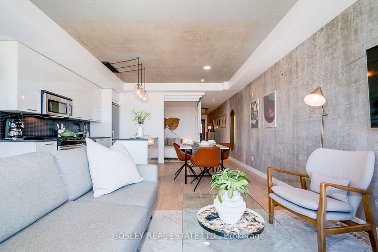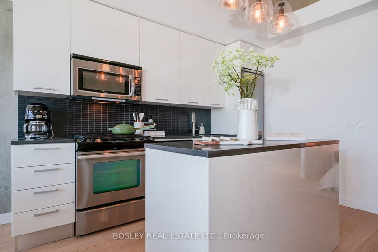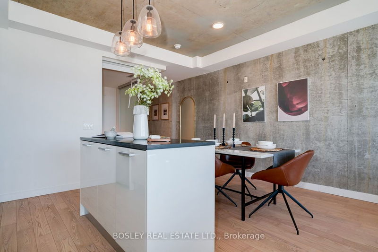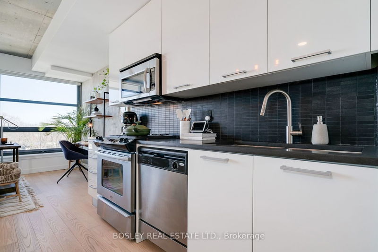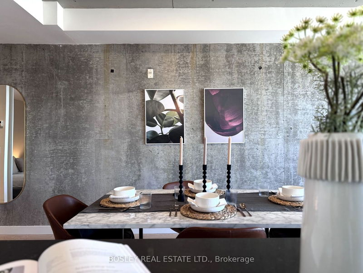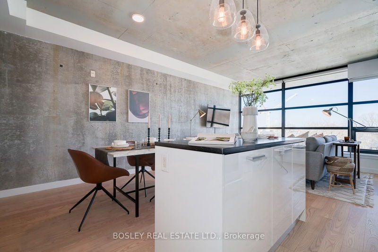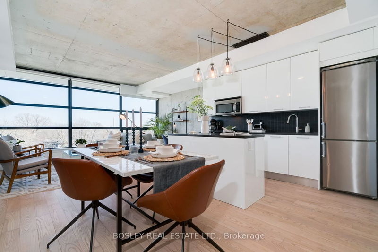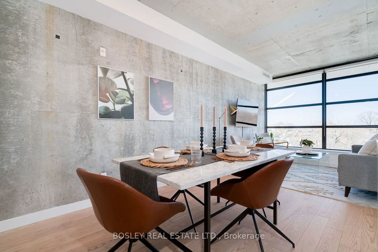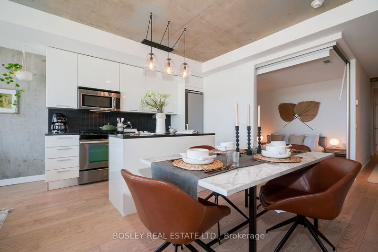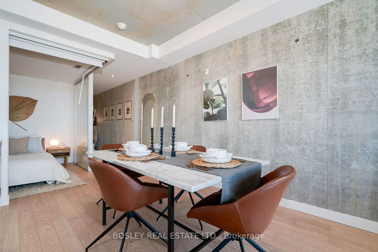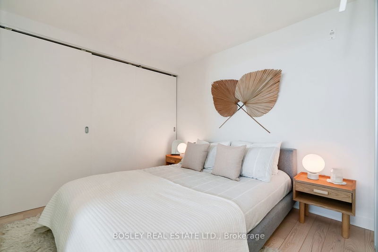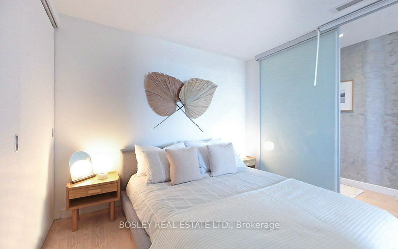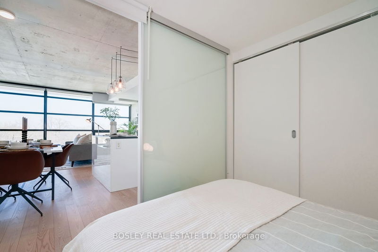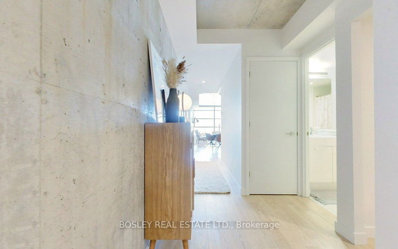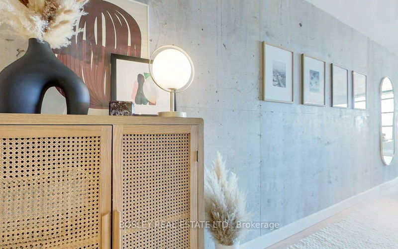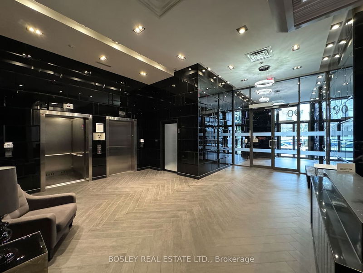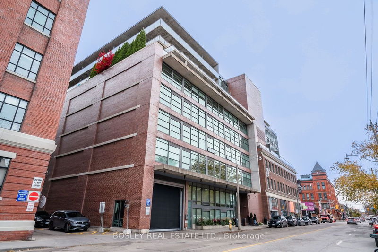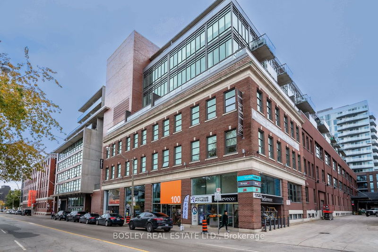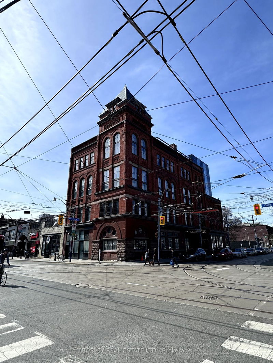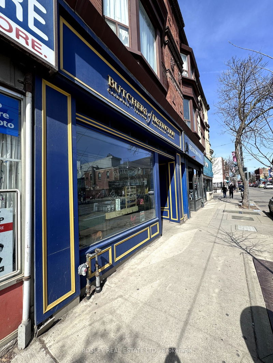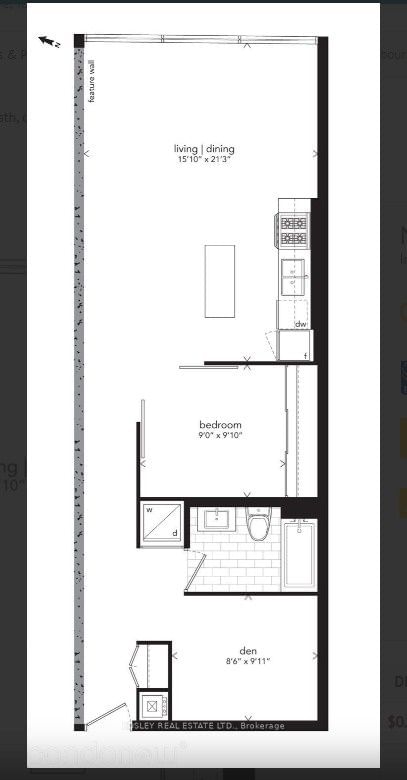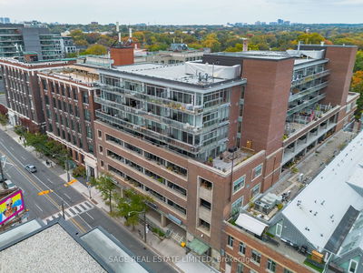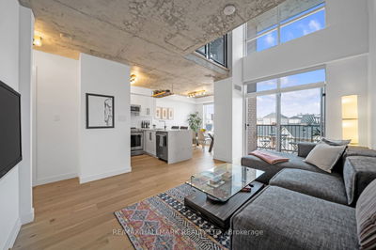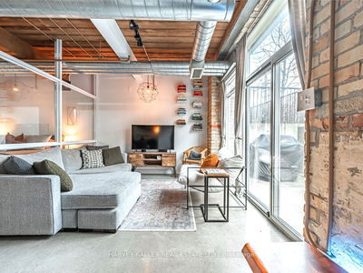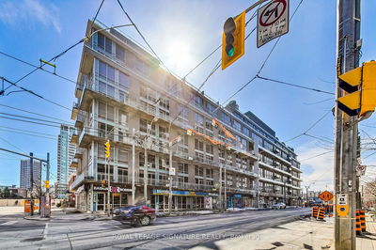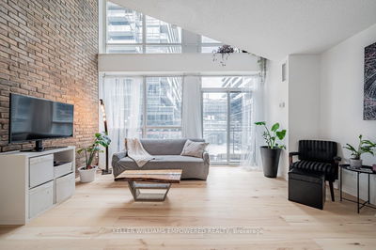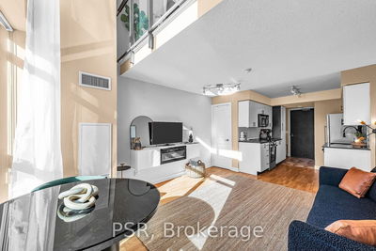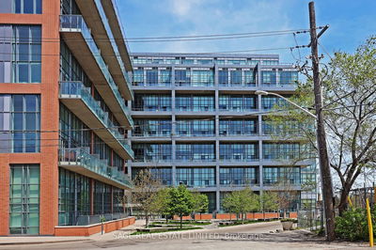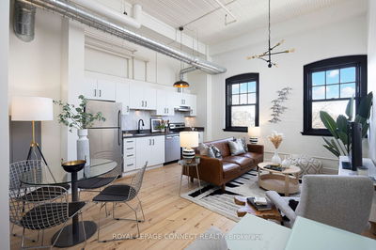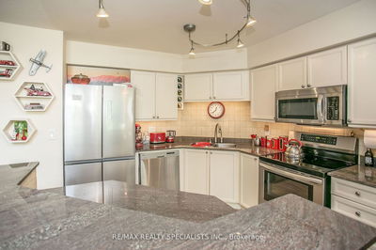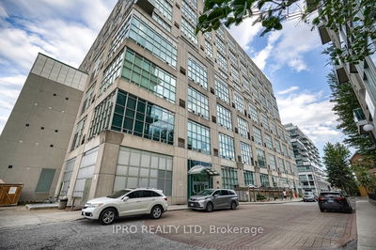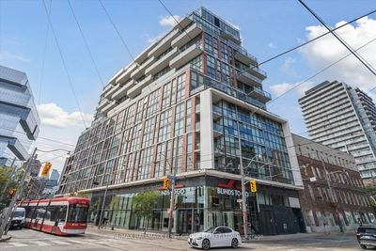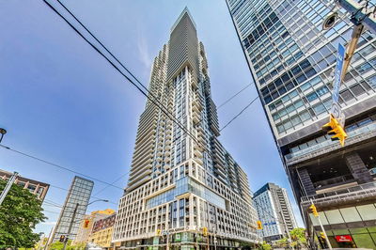Industrial elegance meets urban oasis in this rarely available Riverdale loft. This bright, airy, and impeccably designed space maximizes functionality without sacrificing on style. The expansive gallery windows with an unobstructed view flood the interior with natural light from dawn to dusk. Enjoy the modern Scavolini kitchen - a testament to both form and function with its sleek lines and ample storage. Generous closet space throughout ensures a clutter-free environment, while the versatile and generously sized den easily functions as a WFH space, creative studio, nursery, or a comfortable second bedroom. Experience the joy of a space that effortlessly adapts to your lofty aspirations + discover the charm of Riverdale. Local boutiques, markets, eateries, and more are only a hop and skip away. Enjoy intimate date nights at local establishments such as the highly acclaimed Broadview Hotel Restaurant & Rooftop Bar. Outdoor enthusiasts rejoice - access to the Don River Trail that connects to the Valley and beyond is just minutes away. What's more, access to the DVP and the Gardiner are just around the corner, perfect for quick jaunts to the downtown core or weekend getaways. Multiple TTC transit lines are also mere steps away + the future Ontario Subway Line, Queens Quay LRT Link, and Go Transit Hub in the eagerly anticipated East Harbour development. It's a no-brainer - take hold of this remarkable opportunity to call this contemporary loft space home!
부동산 특징
- 등록 날짜: Wednesday, April 17, 2024
- 가상 투어: View Virtual Tour for 503-90 Broadview Avenue
- 도시: Toronto
- 이웃/동네: South Riverdale
- 전체 주소: 503-90 Broadview Avenue, Toronto, M4M 0A7, Ontario, Canada
- 거실: Hardwood Floor, Open Concept, Large Window
- 주방: Quartz Counter, Centre Island, Stainless Steel Appl
- 리스팅 중개사: Bosley Real Estate Ltd. - Disclaimer: The information contained in this listing has not been verified by Bosley Real Estate Ltd. and should be verified by the buyer.

