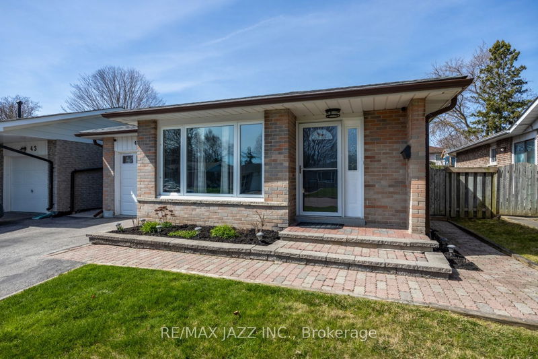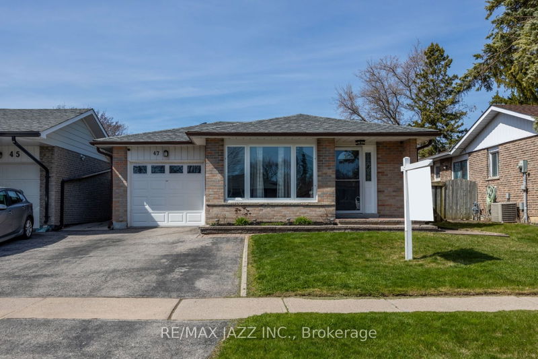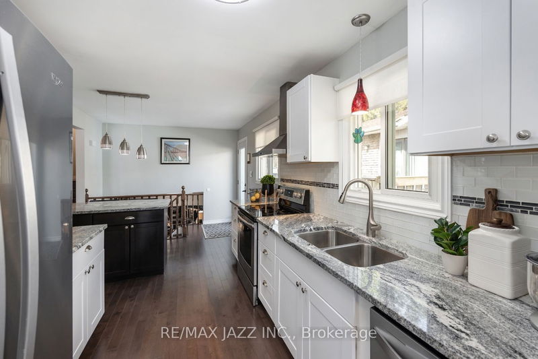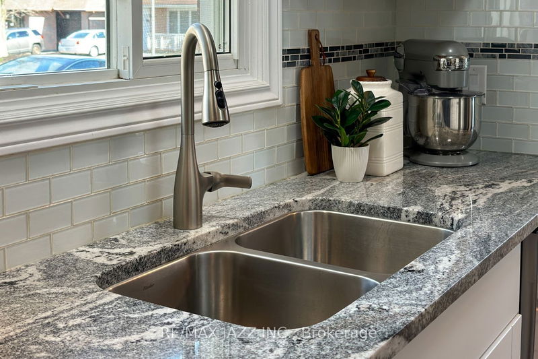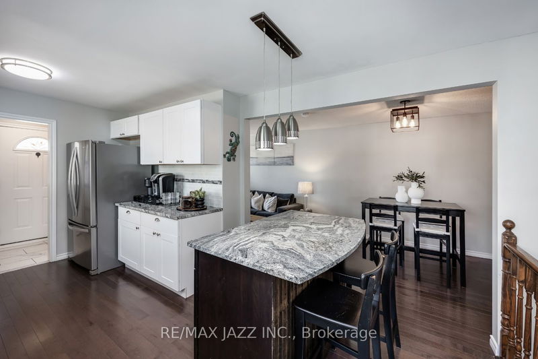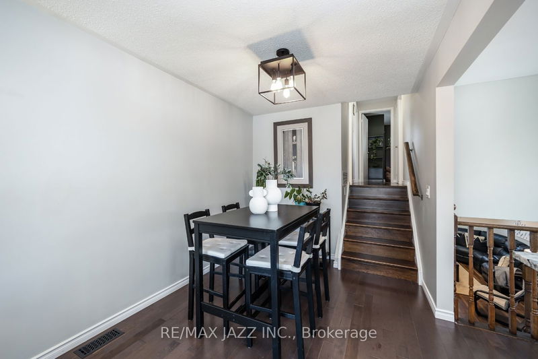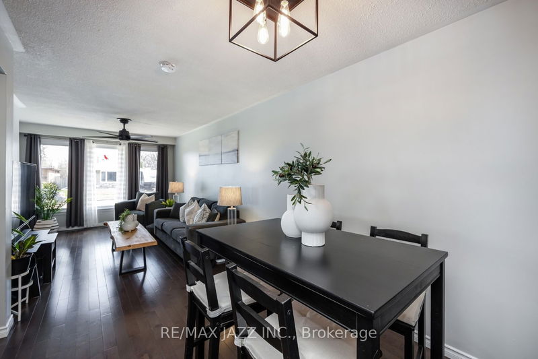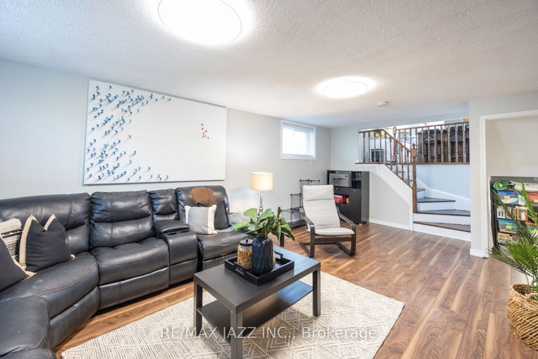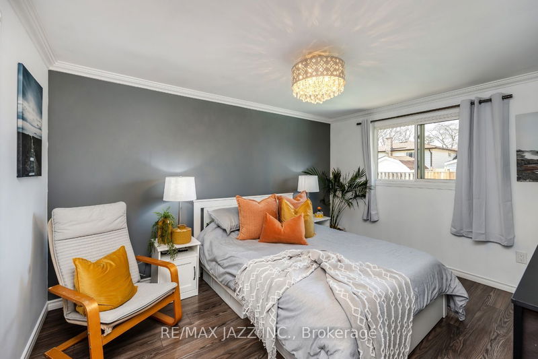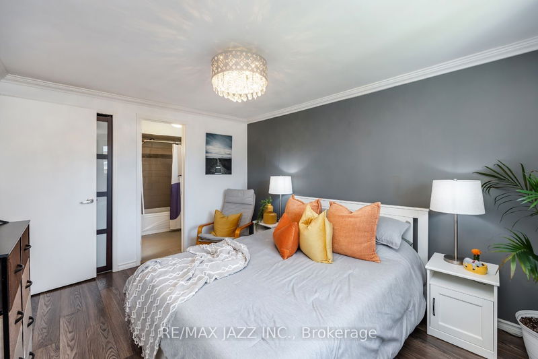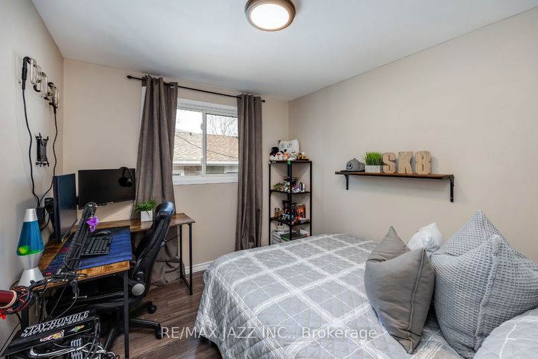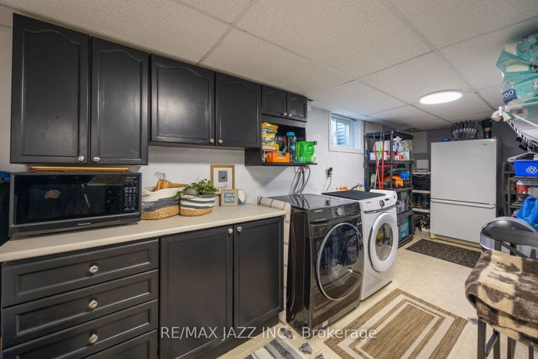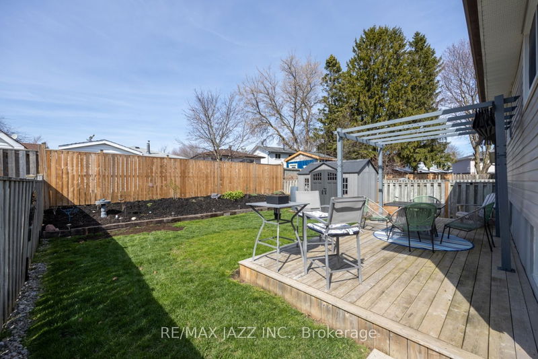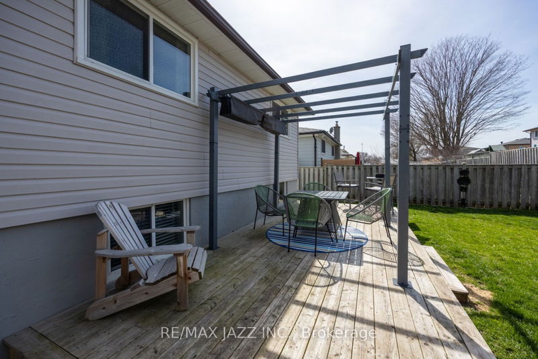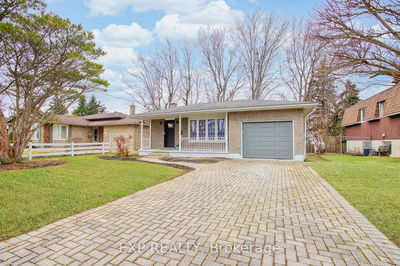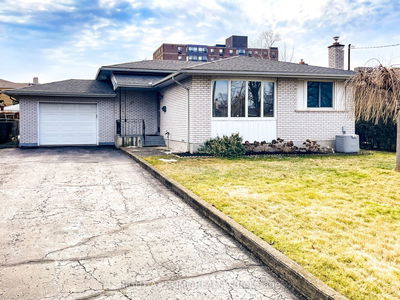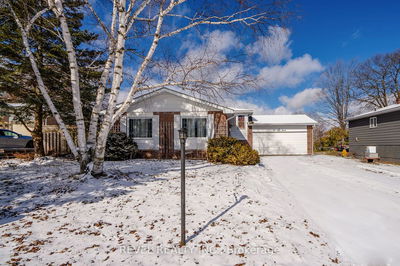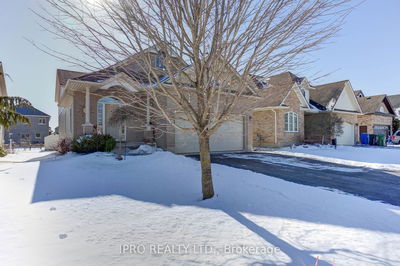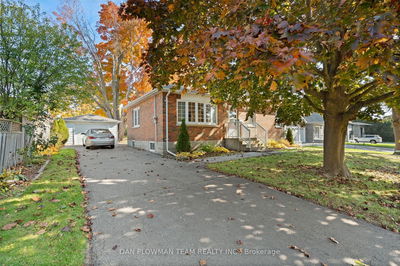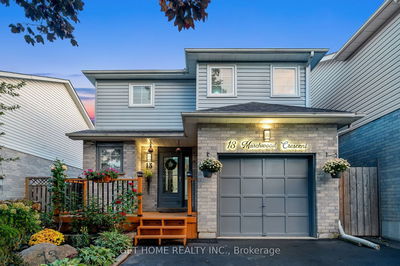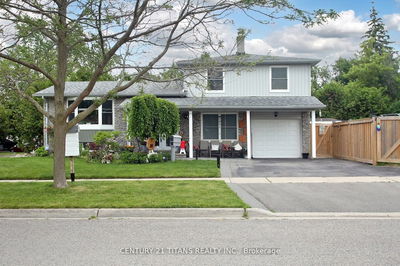Charming 3+1 bedroom back-split, close to amenities including the hospital, shopping, and parks. The kitchen features hardwood floors, stunning granite counters, charming backsplash and a convenient breakfast bar, ideal for casual dining or gathering around for conversation. Living and dining area adorned with hardwood flooring, creates an inviting space for everyday living and entertaining. Retreat to the lower level rec room with laminate flooring and above grade windows provides additional living space. Primary bedroom boasts laminate flooring, and his & her closets, as well as a semi-ensuite. Two other good-sized bedrooms on upper level and an additional bedroom with above grade window in lower level.
부동산 특징
- 등록 날짜: Wednesday, April 17, 2024
- 가상 투어: View Virtual Tour for 47 Ashdale Crescent
- 도시: Clarington
- 이웃/동네: Bowmanville
- 전체 주소: 47 Ashdale Crescent, Clarington, L1C 3M8, Ontario, Canada
- 주방: Hardwood Floor, Granite Counter, Breakfast Bar
- 거실: Hardwood Floor, Combined W/Dining, Large Window
- 리스팅 중개사: Re/Max Jazz Inc. - Disclaimer: The information contained in this listing has not been verified by Re/Max Jazz Inc. and should be verified by the buyer.


