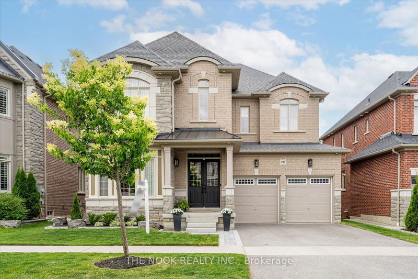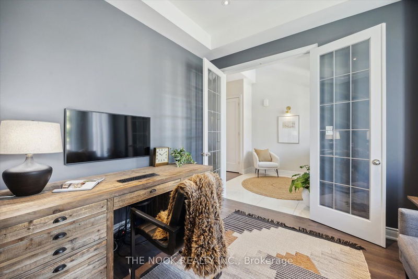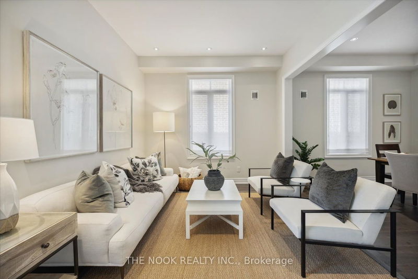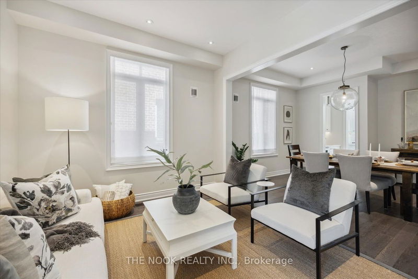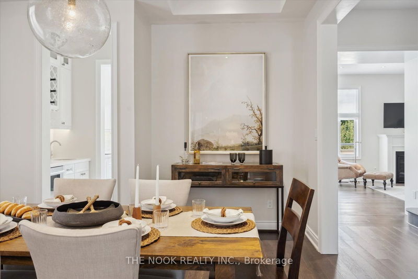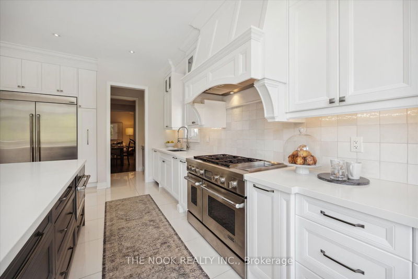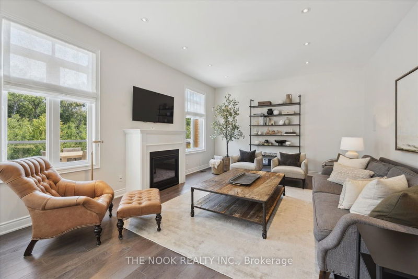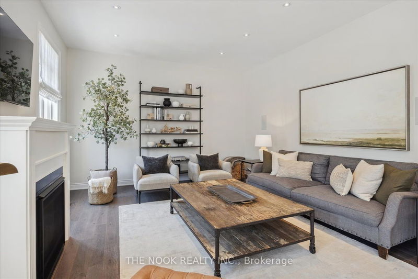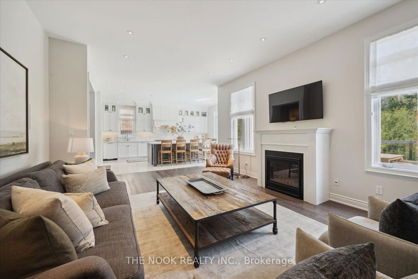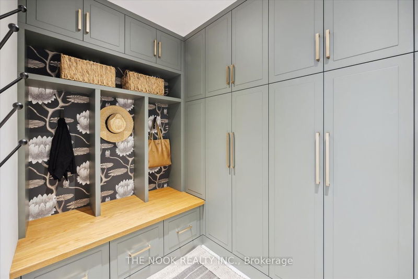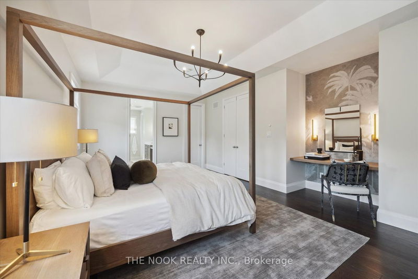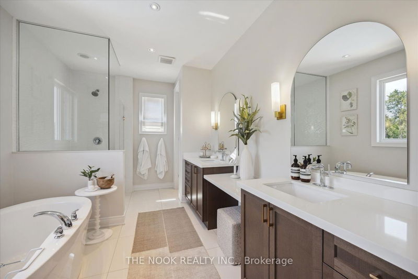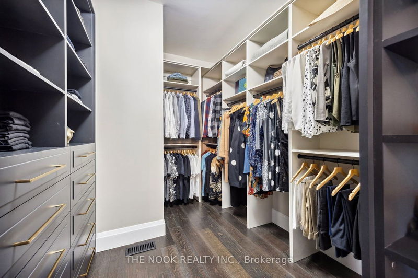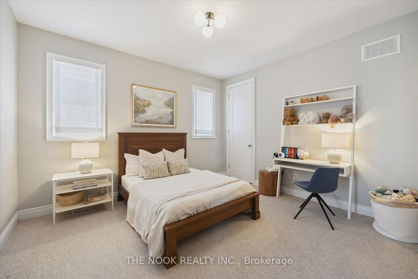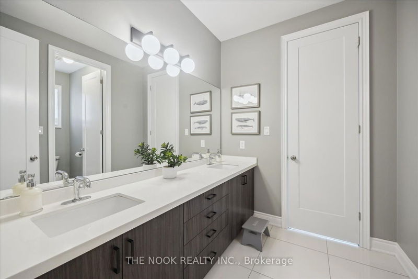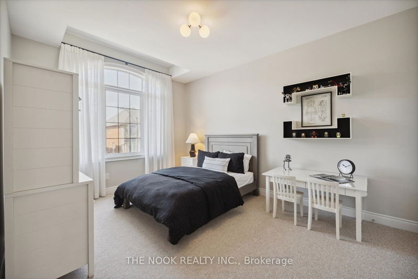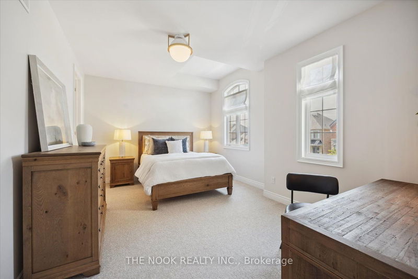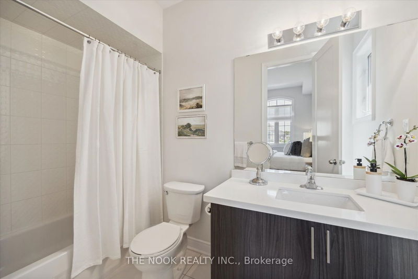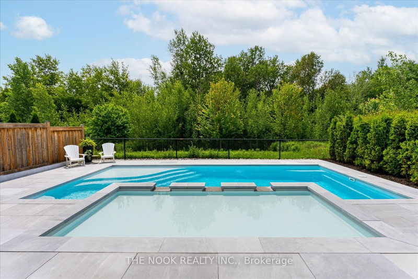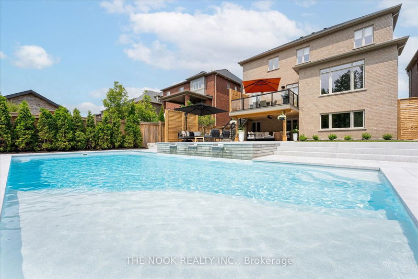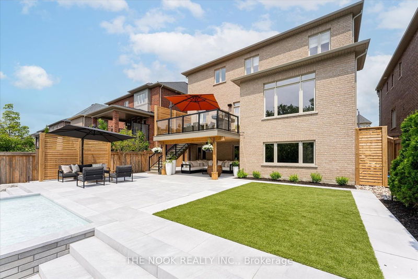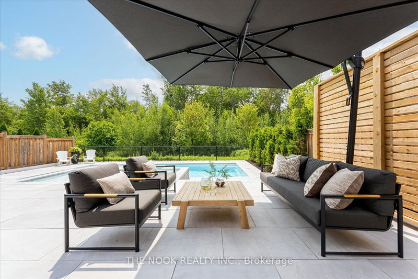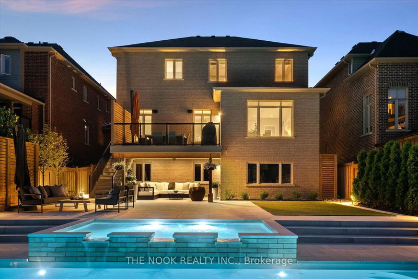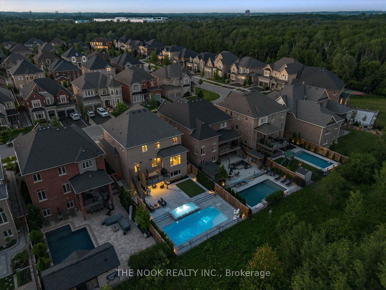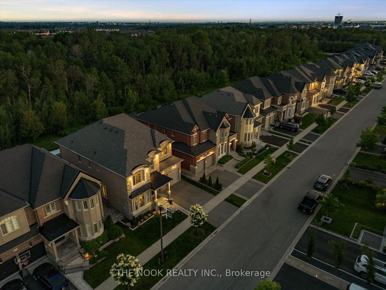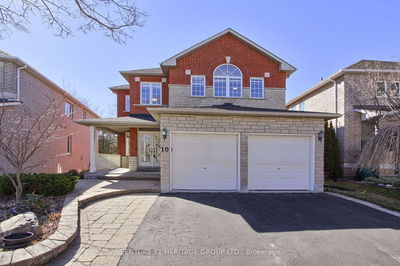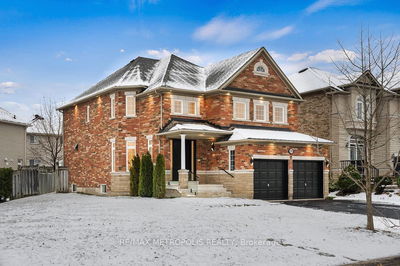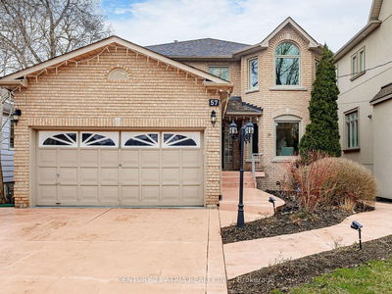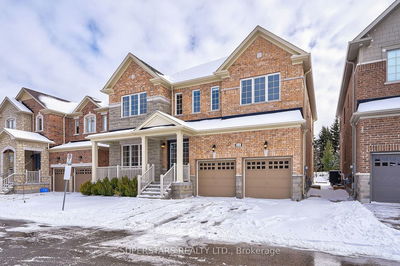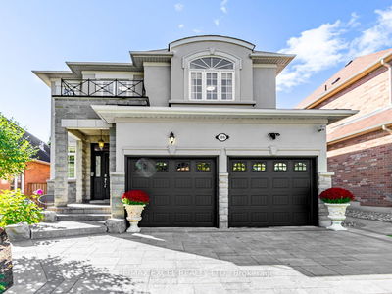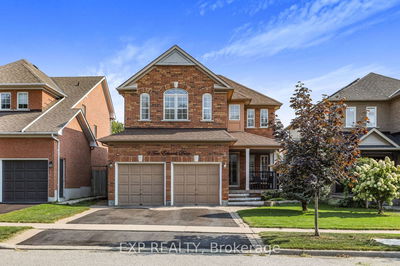Stunning executive home in the sought-after Forest View Estates community of Whitby! This beautiful 4 bed 4 bath Coughlan built home features too many custom upgrades and modifications to list! Watch the wildlife from the private, resort-like backyard, featuring unobstructed forest views (CLOCA managed), natural limestone pavers (2022) to help keep feet cool even in full sun, a covered deck, 16x35 Latham fibreglass Saltwater pool w/ premium shell & 15'8"x7'8" tanning ledge w/ waterfall (2022), and premium pet-safe artificial turf area for playing! 10' ceilings on main floor & 9' ceilings on 2nd floor results in an abundance of natural light. The cook's kitchen features Jenn-Air appliances, butler's servery, entertainer's 9'3" x 4'7" island w/ hidden storage, walk-out to composite deck, and incredible views. Large master bedroom with custom built-in vanity, coffered ceilings, commercial grade hardwood, oversized custom walk-in closet by Rocpal w/ 15 faux-linen lined drawers + 8' shelving, and a sun-soaked ensuite with stand-alone tub & enclosed toilet. All secondary bedrooms have ensuites and large closets. Custom mudroom by Rocpal. Custom light-filtering shades & sheers by Rousseaus. 8' interior doors on main & 2nd floor. Garage wired for elec charging. Mins to 407 & 401. Walk to Starbucks, groceries, pharmacies, restaurants & more!
부동산 특징
- 등록 날짜: Thursday, April 18, 2024
- 가상 투어: View Virtual Tour for 20 Donwoods Crescent
- 도시: Whitby
- 이웃/동네: Taunton North
- 전체 주소: 20 Donwoods Crescent, Whitby, L1R 0N1, Ontario, Canada
- 거실: Hardwood Floor, Combined W/Dining, Pot Lights
- 주방: Porcelain Floor, Pantry, W/O To Deck
- 리스팅 중개사: The Nook Realty Inc. - Disclaimer: The information contained in this listing has not been verified by The Nook Realty Inc. and should be verified by the buyer.

