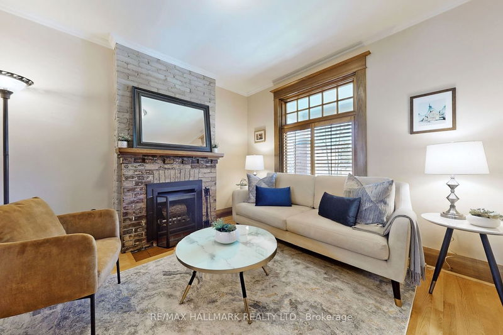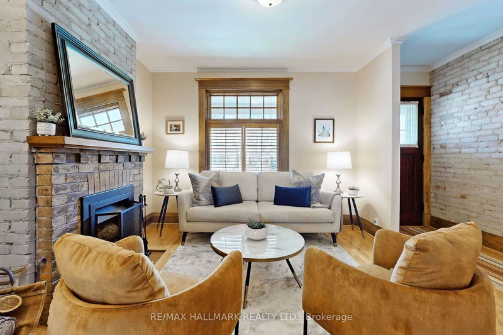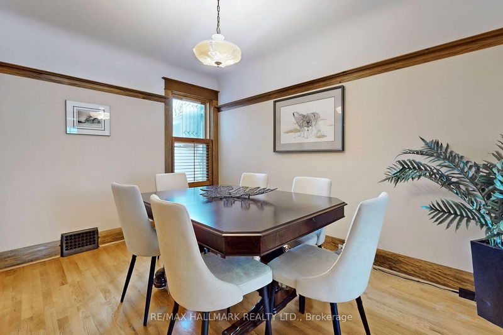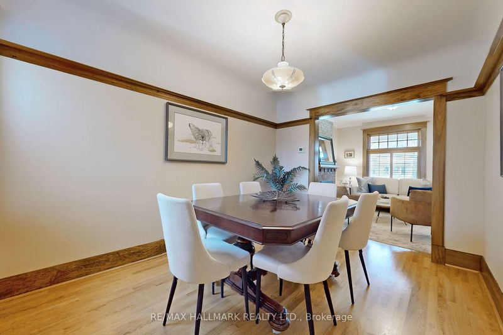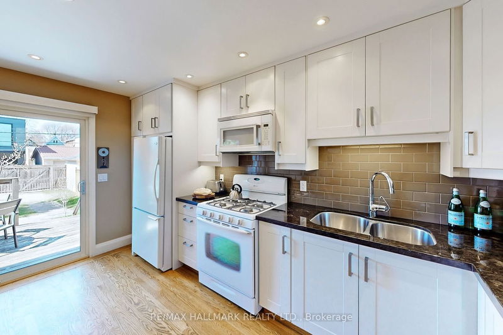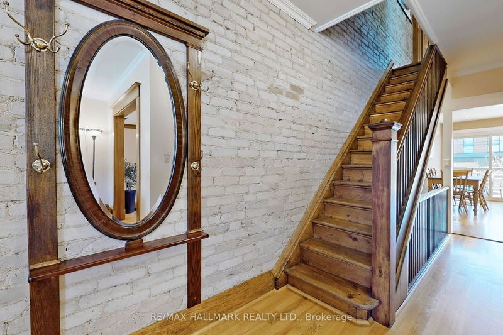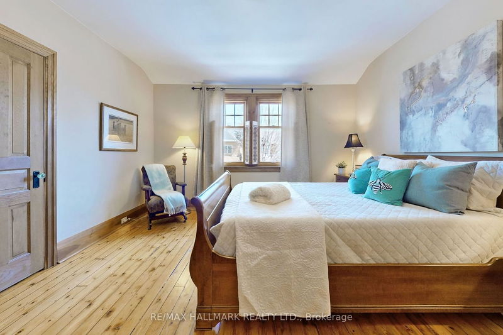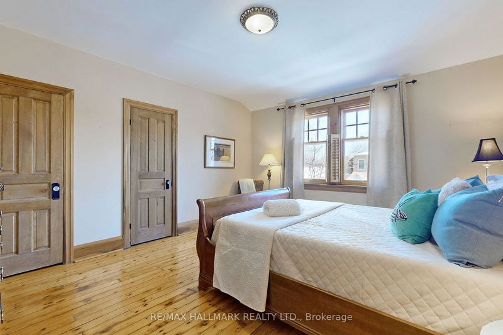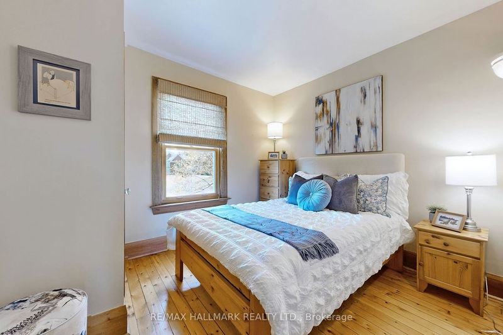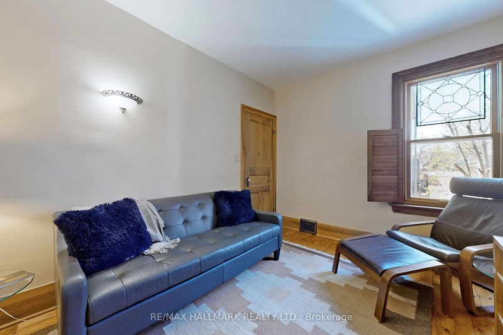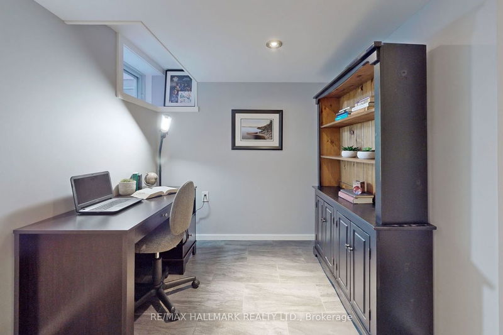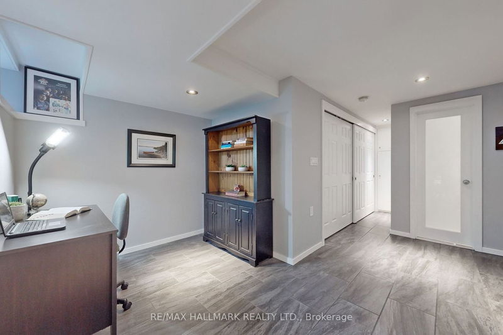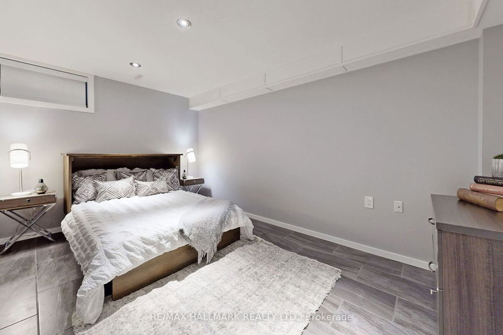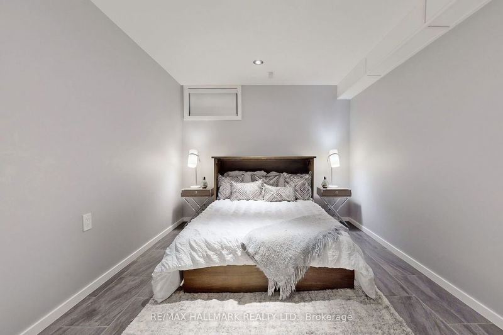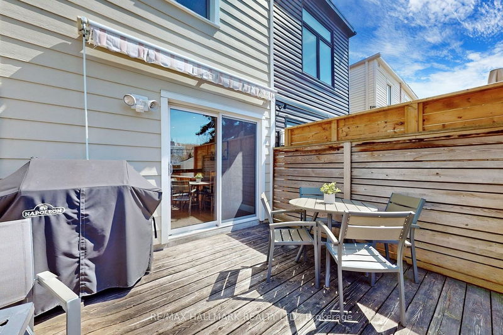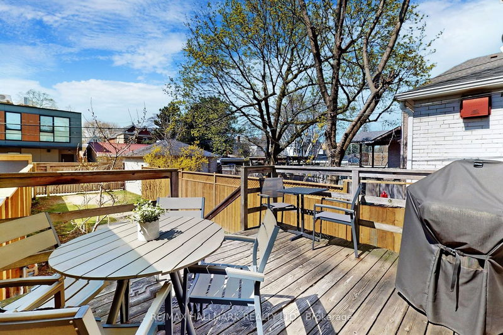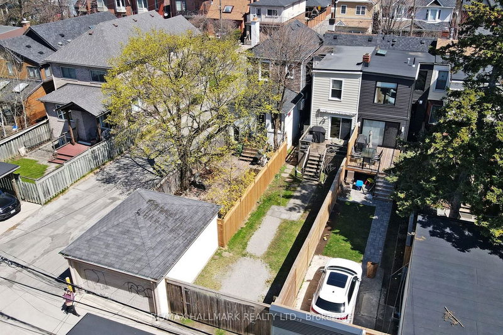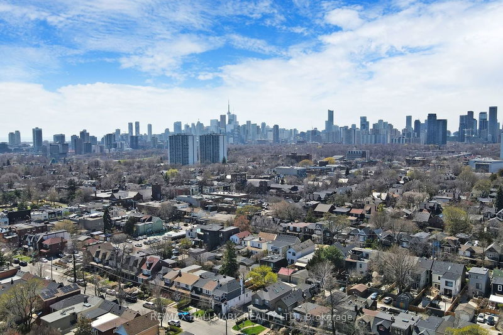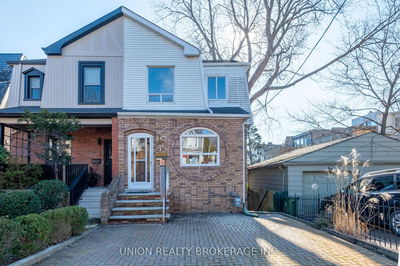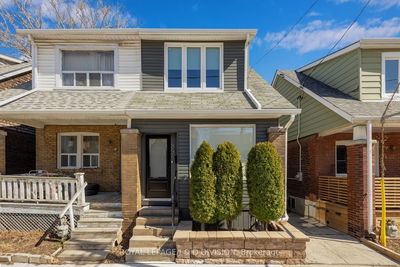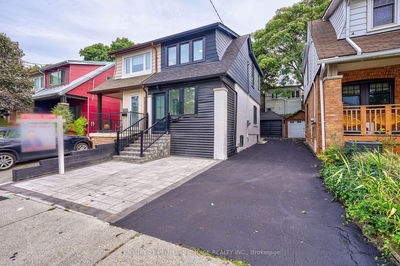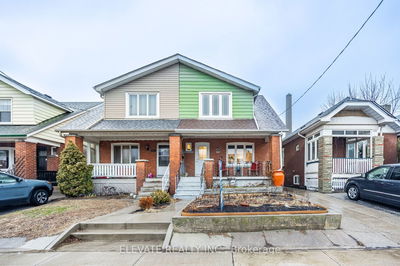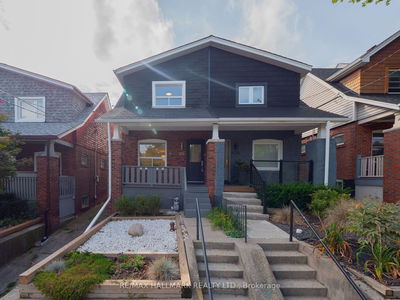Fabulous Riverdale Semi-located in the Jackman School District! Awesome renovations combined with old world charm-featuring exposed brick wall, wood burning fireplace, hardwood floors, Pine floors, Plate Rail, Wood trim, renovated kitchen, 2 renovated bathrooms with heated floors, the kitchen has a spacious eat-in area plus walk out to deck & fenced yard & gas line for BBQ, spacious primary bedroom with 2 closets. Basement has been professionally renovated, lowered and underpinned, backwater valve (Cost approximately $120k and is 7 1/2' high +/-) The basement also offers a renovated bathroom, office area & recreation room-used as bedroom! Steps to Danforth, awesome Restaurants, Withrow park, Shops, Subway++ You'll love it
부동산 특징
- 등록 날짜: Friday, April 19, 2024
- 가상 투어: View Virtual Tour for 46 Arundel Avenue
- 도시: Toronto
- 이웃/동네: Playter Estates-Danforth
- 전체 주소: 46 Arundel Avenue, Toronto, M4K 3A2, Ontario, Canada
- 거실: Fireplace, Hardwood Floor
- 주방: Updated, Hardwood Floor, W/O To Deck
- 리스팅 중개사: Re/Max Hallmark Realty Ltd. - Disclaimer: The information contained in this listing has not been verified by Re/Max Hallmark Realty Ltd. and should be verified by the buyer.




