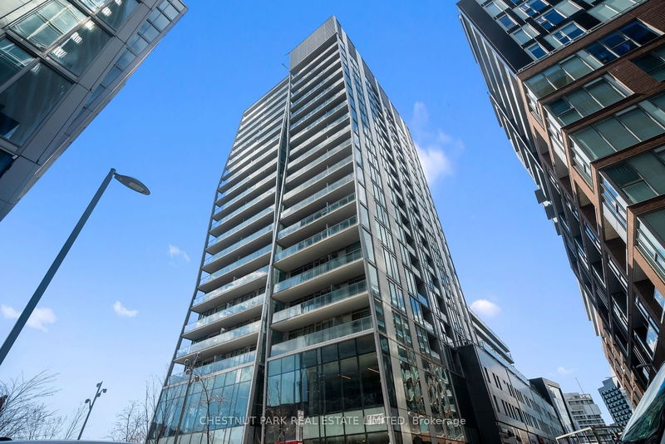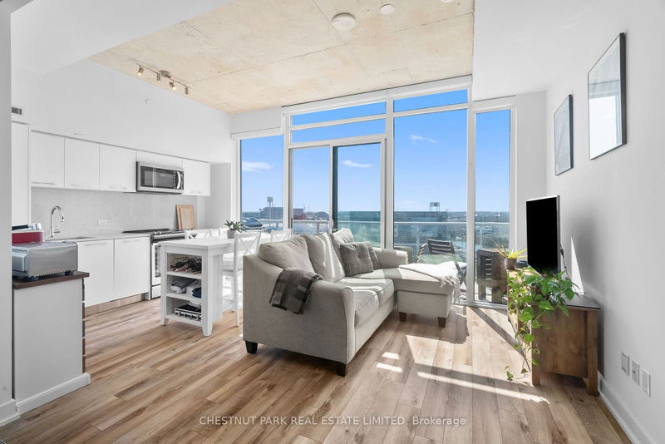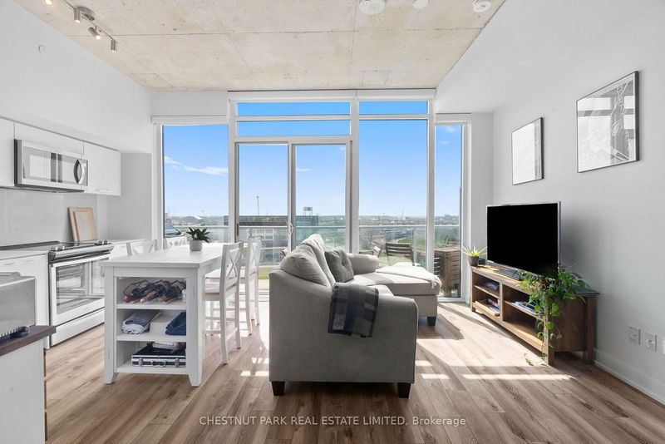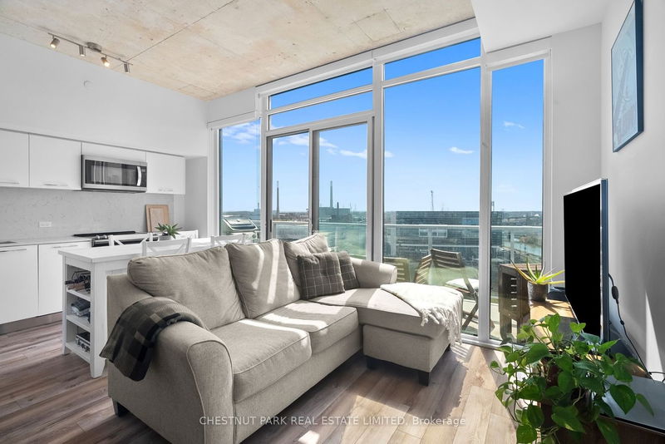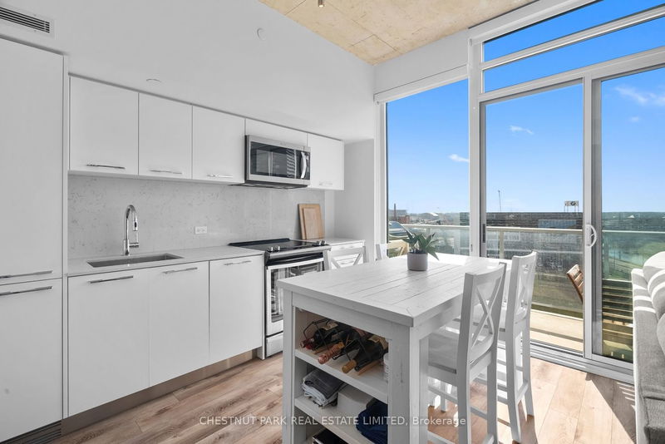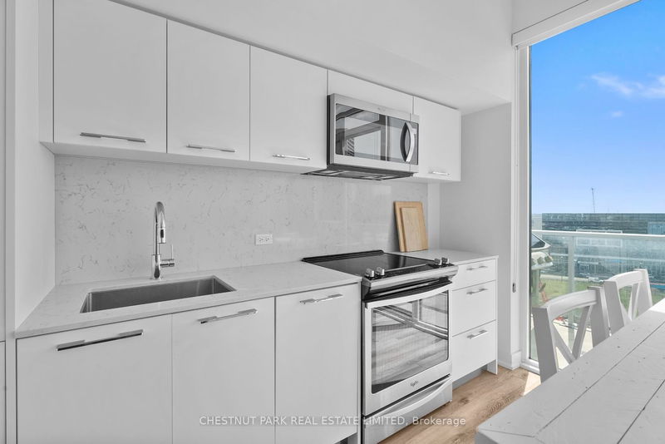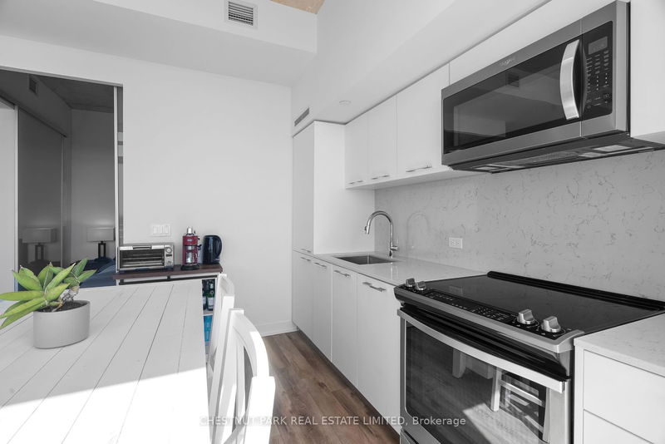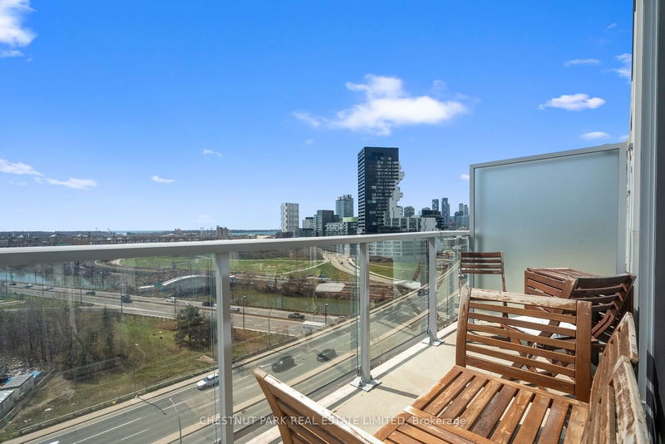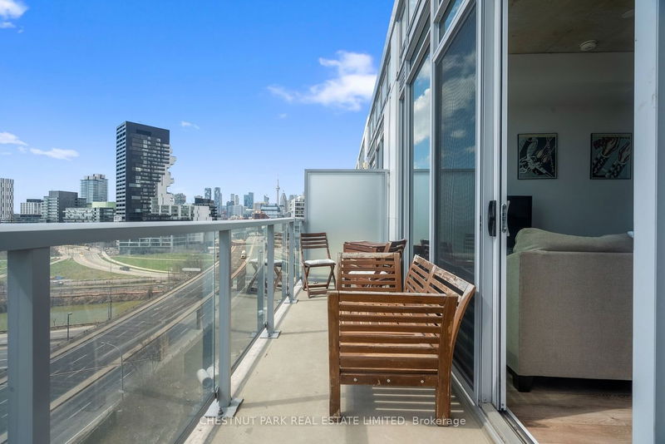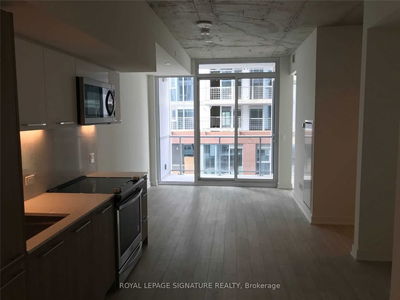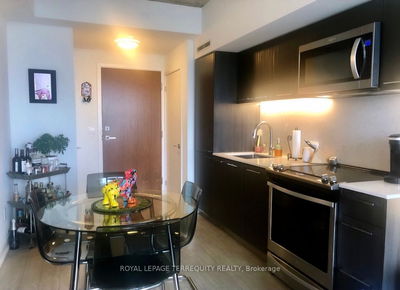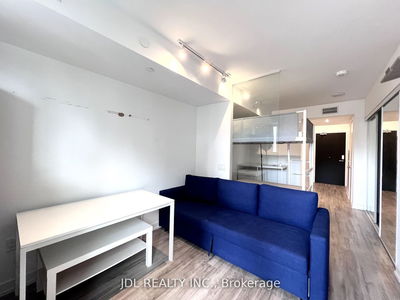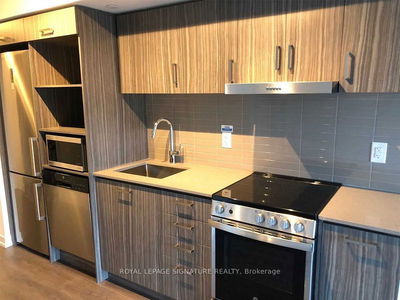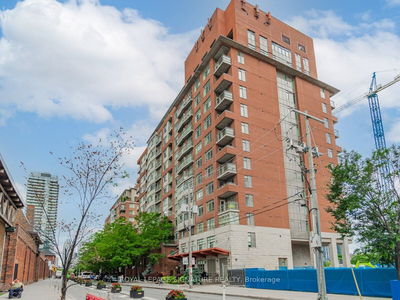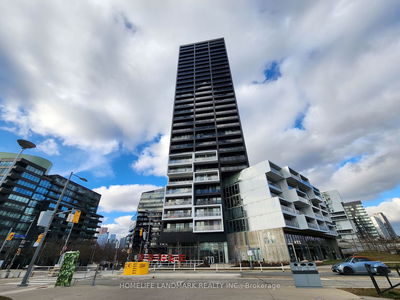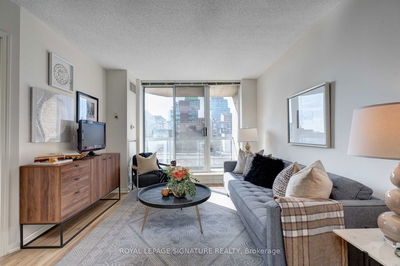Welcome to your urban oasis with breathtaking lake views! This stunning 1+1 bedroom, 1 bathroom condo offers the epitome of modern city living. As you step into the suite, you're greeted by an open-concept layout that seamlessly blends the kitchen, living, and dining areas. The space is flooded with natural light. The kitchen boasts sleek cabinetry, stainless steel appliances, and ample counter space. The primary bedroom, with a generous closet, features sliding doors allowing you to open up the room to your living space or close it off providing a serene retreat after a long day. The den, currently used as a home office, is a great space that can be used for whatever suits your lifestyle needs. The suite also includes a stylish 3-piece bathroom with built-in storage and en-suite laundry for added convenience. One of the highlights of this condo is the expansive south-facing balcony, offering unobstructed views of the lake. Imagine taking in the sunset on your private balcony.Located in the vibrant neighbourhood of Riverside, enjoy the proximity to Leslieville, Corktown, The Distillery and more. With easy access to shops, restaurants, parks, and public transit - whether you're commuting to work or exploring the city, everything you need is right at your doorstep. Don't miss this opportunity to enjoy the best of urban living! Located in the vibrant neighbourhood of Riverside, enjoy the proximity to Leslieville, Corktown, The Distillery and more. With easy access to shops, restaurants, parks, and public transit - everything you need is right at your doorstep.
부동산 특징
- 등록 날짜: Tuesday, April 23, 2024
- 도시: Toronto
- 이웃/동네: South Riverdale
- 중요 교차로: Queen St E & Broadview Ave
- 전체 주소: 909-15 Baseball Place, Toronto, M4M 0E6, Ontario, Canada
- 거실: Sliding Doors, Hardwood Floor, Combined W/주방
- 주방: Centre Island, B/I Appliances, Combined W/Living
- 리스팅 중개사: Chestnut Park Real Estate Limited - Disclaimer: The information contained in this listing has not been verified by Chestnut Park Real Estate Limited and should be verified by the buyer.

