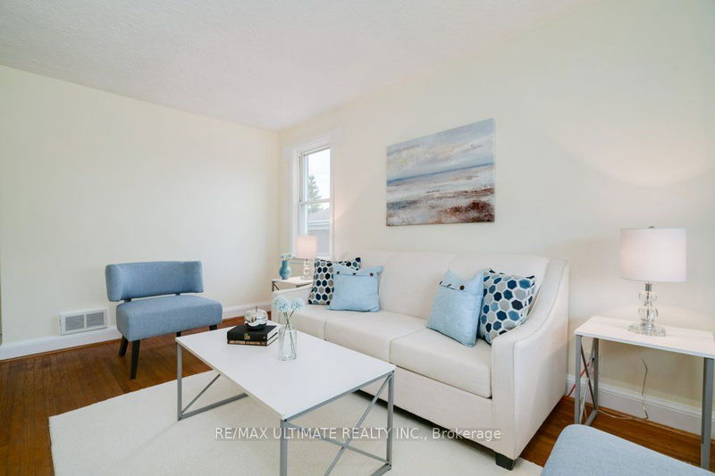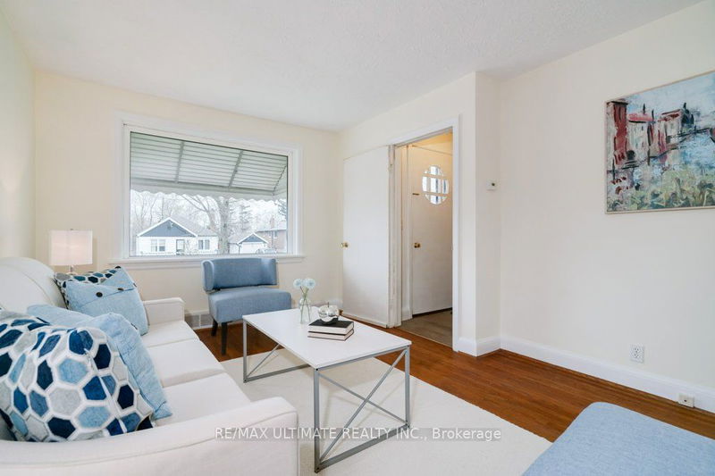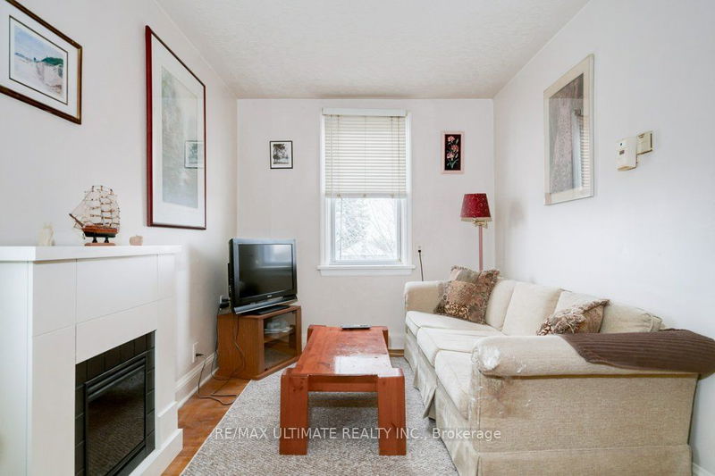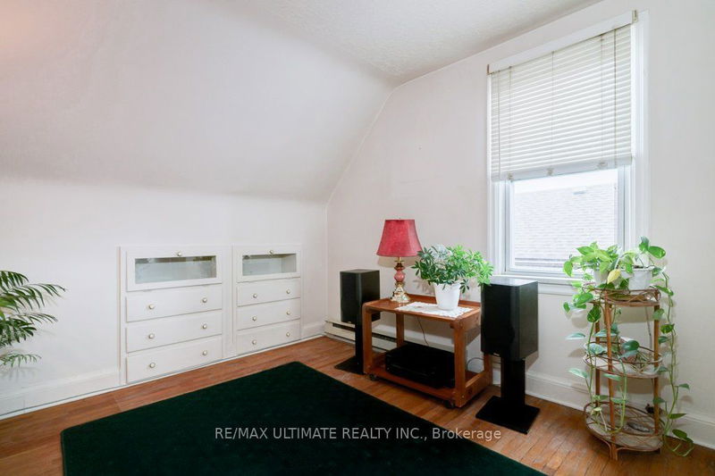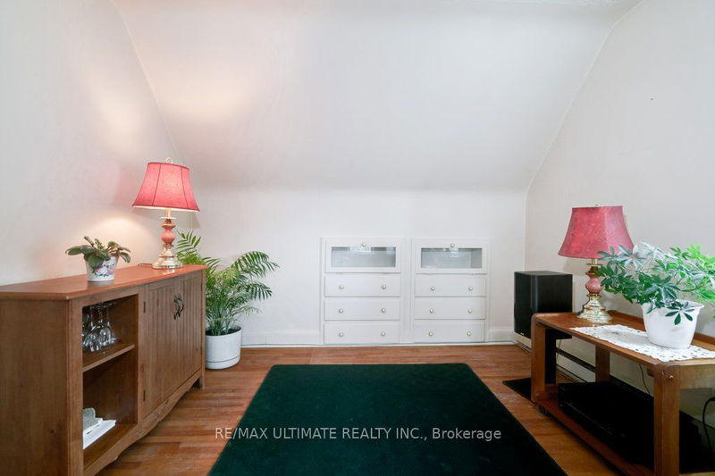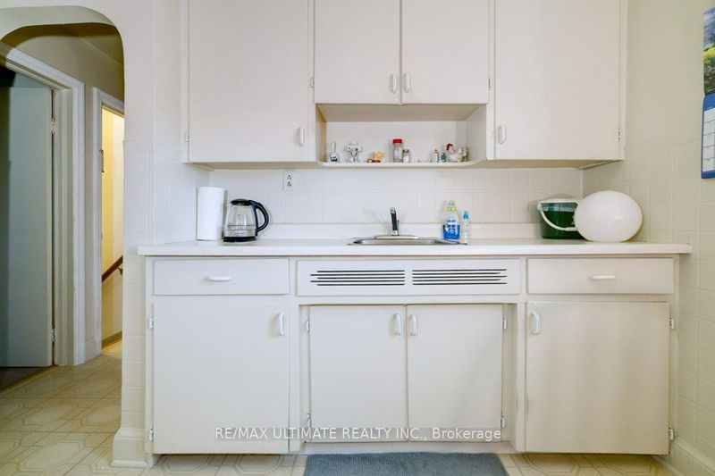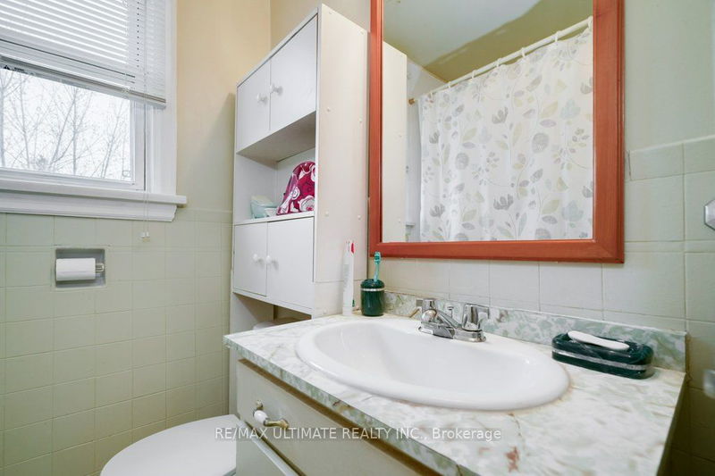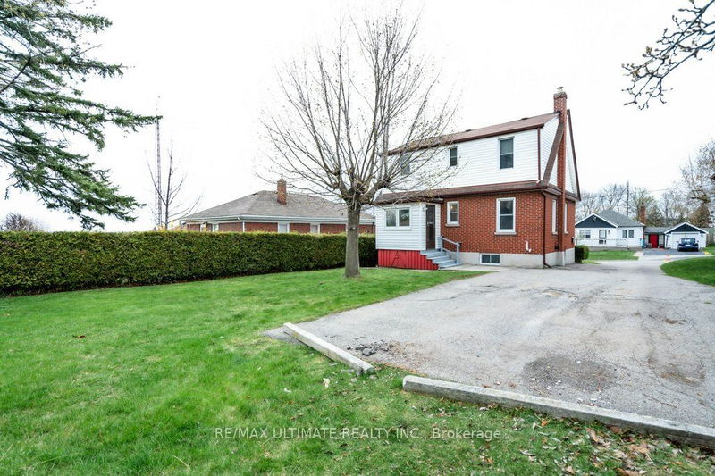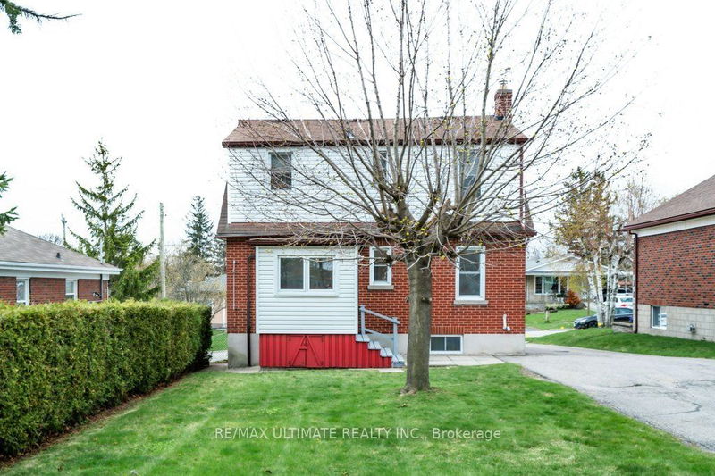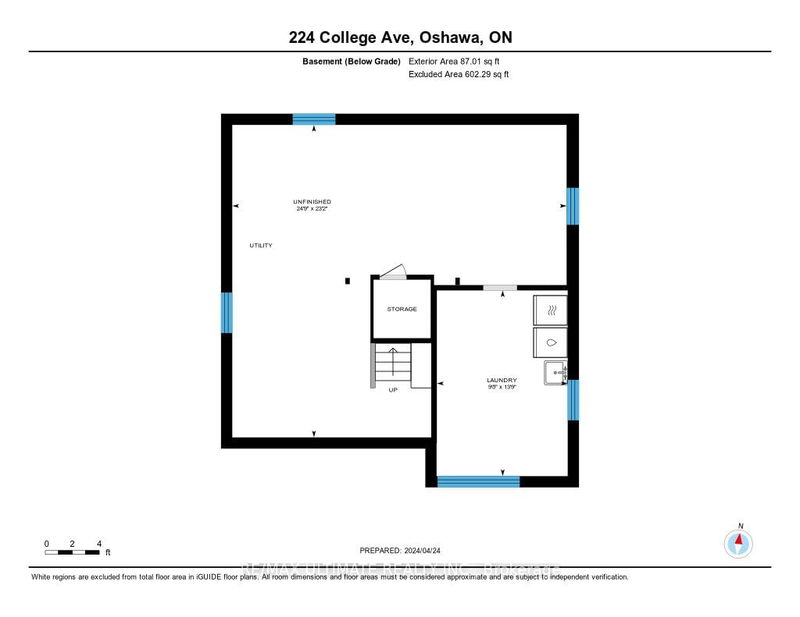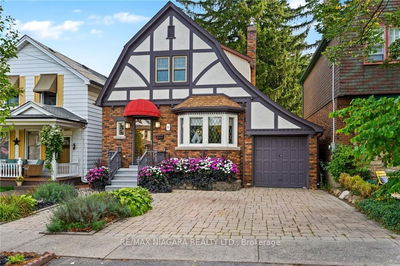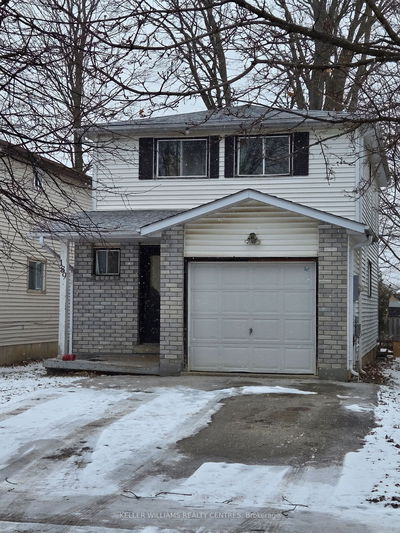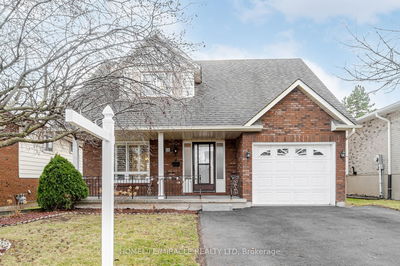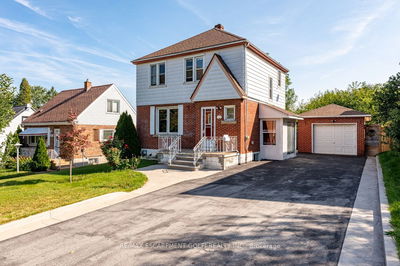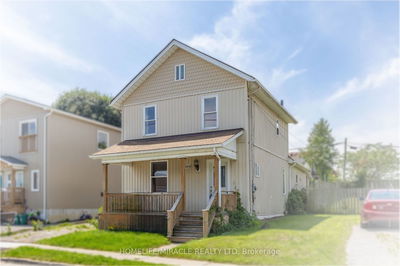This fantastic property in the Vanier neighborhood features an oversized lot measuring 46 by 123 feet. According to MPAC and Geowarehouse zoning, the property is classified as a Duplex, with a spacious two-bedroom apartment on the main floor. The main floor apartment boasts a large living and dining area, a kitchen with a walkout to a sunroom and backyard, and two generously sized bedrooms with closets. Upstairs, there is a large one-bedroom apartment with an open-concept living and dining space, along with a large bedroom with a closet. The basement is unfinished, with a ceiling height of 7 feet and the potential to be converted into a third apartment or transformed into a single-family home. The property also comes with a wide private driveway.
부동산 특징
- 등록 날짜: Wednesday, April 24, 2024
- 가상 투어: View Virtual Tour for 224 College Avenue
- 도시: Oshawa
- 이웃/동네: Vanier
- 중요 교차로: Bloor St East & Simcoe St South
- 거실: Hardwood Floor, Large Window, Open Concept
- 주방: Vinyl Floor, Eat-In Kitchen, W/O To Sunroom
- 거실: Hardwood Floor, Open Concept, Combined W/Dining
- 주방: Vinyl Floor, Eat-In Kitchen, Window
- 리스팅 중개사: Re/Max Ultimate Realty Inc. - Disclaimer: The information contained in this listing has not been verified by Re/Max Ultimate Realty Inc. and should be verified by the buyer.



