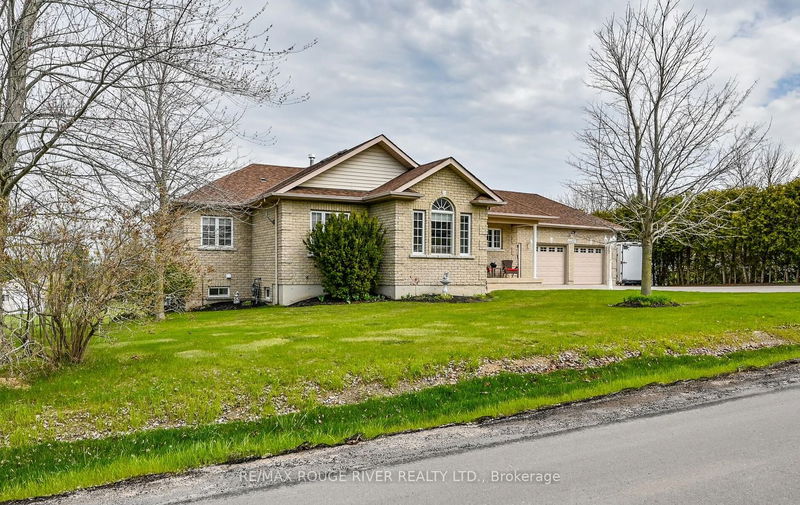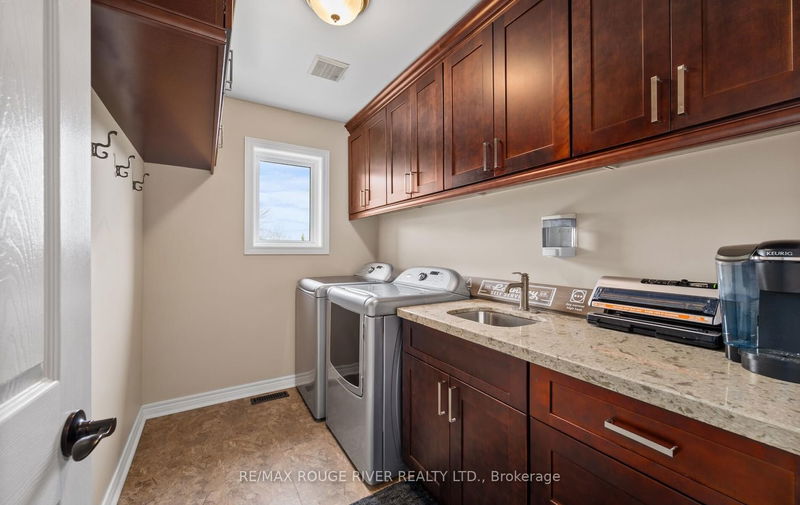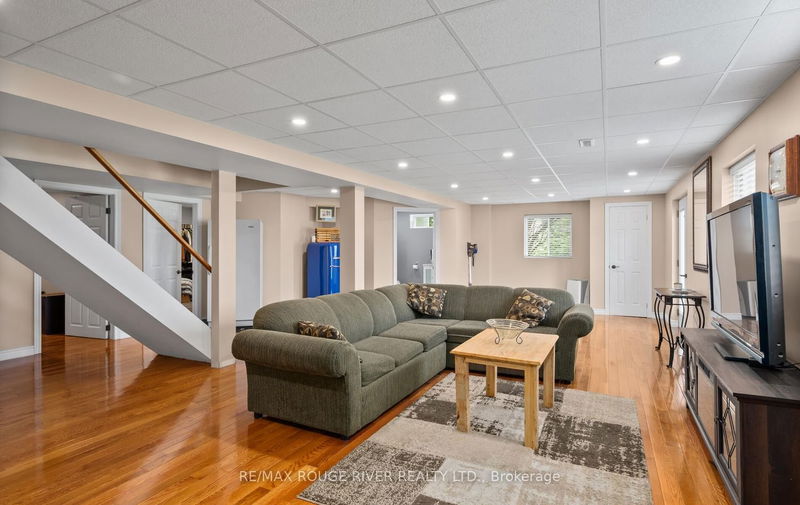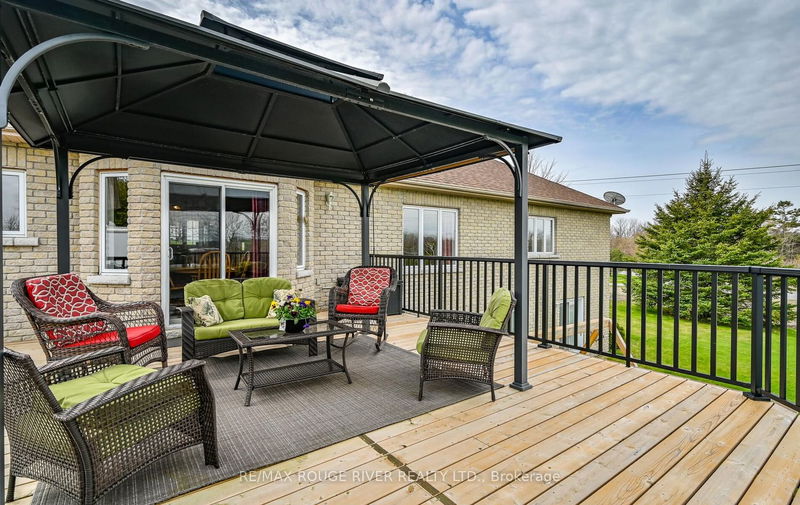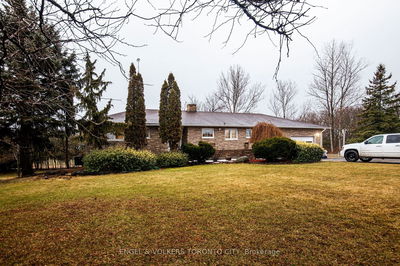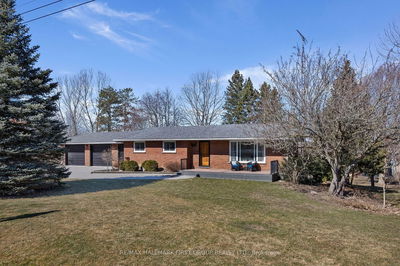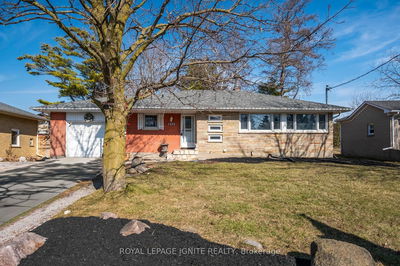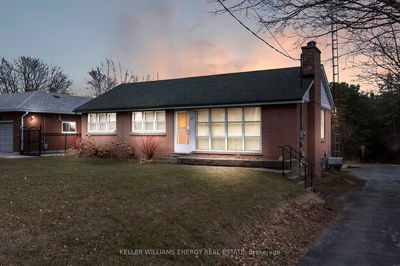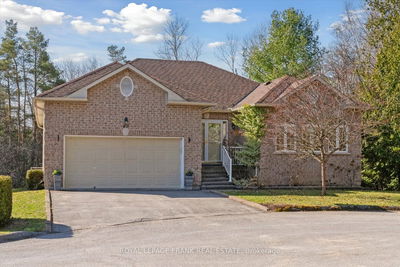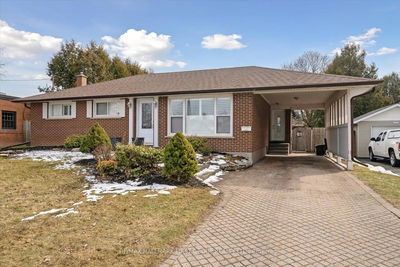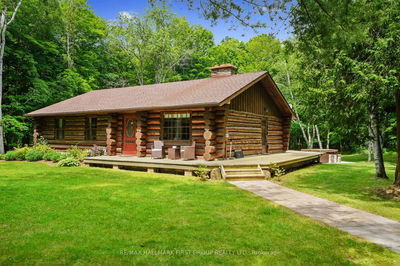Stunning bungalow on a massive lot. Approximately 1 acre. This home features a large eat-in kitchen with a ceramic backsplash, breakfast bar and a walk-out. Living room has hardwood flooring, gas fireplace and a window. Primary bedroom has hardwood flooring, 3 piece ensuite and a walk-in closet. 2nd bedroom has hardwood flooring, double closets and a window. 3rd bedroom has hardwood flooring, a closet and a window. Main floor laundry. Huge recreation room with hardwood flooring, pot lights and a walk-out. 4th bedroom in the lower level with hardwood floors and a closet. 5th bedroom on the lower level with hardwood floors, pot lights and a window. Two lower level offices both with hardwood floors and pot lights. Garage access into home. Inground swimming pool, pool house, sauna and a large deck in the backyard. Parking for multiple cars in the driveway. Close to the 401.
부동산 특징
- 등록 날짜: Wednesday, April 24, 2024
- 도시: Clarington
- 이웃/동네: Rural Clarington
- 중요 교차로: Newtonville Road And Highway #2
- 전체 주소: 4402 Hill Street, Clarington, L0A 1J0, Ontario, Canada
- 주방: Vinyl Floor, Ceramic Back Splash, Breakfast Bar
- 거실: Hardwood Floor, Gas Fireplace, Window
- 리스팅 중개사: Re/Max Rouge River Realty Ltd. - Disclaimer: The information contained in this listing has not been verified by Re/Max Rouge River Realty Ltd. and should be verified by the buyer.




