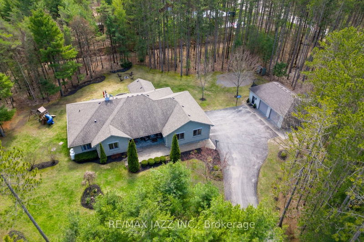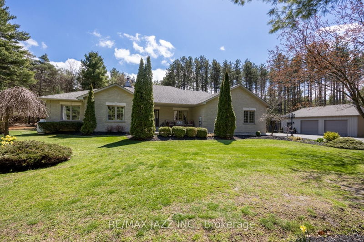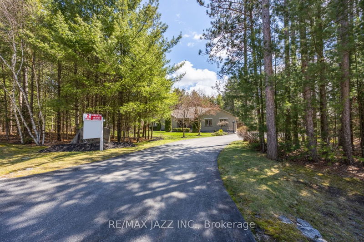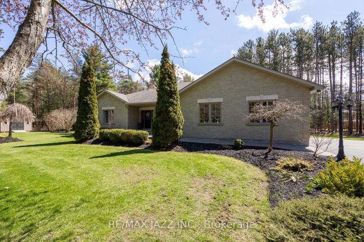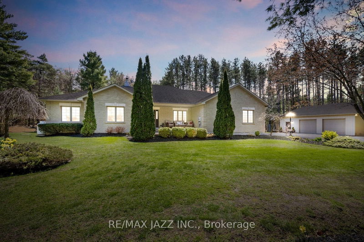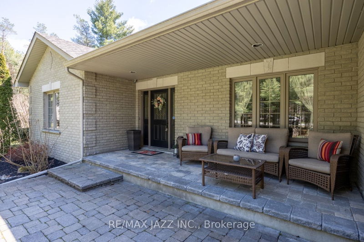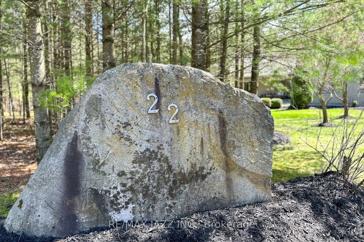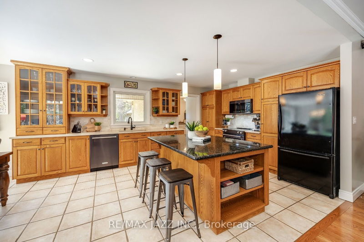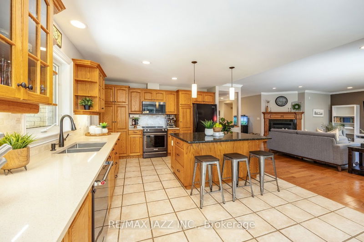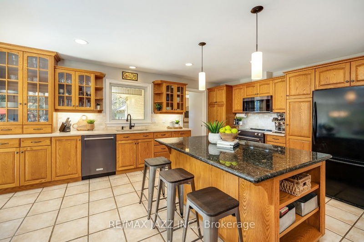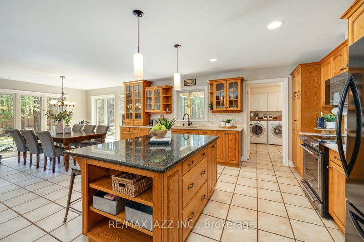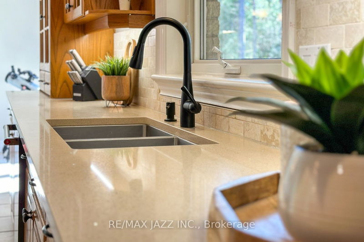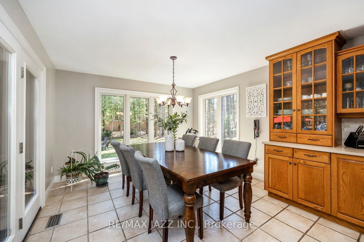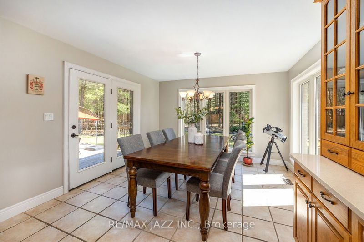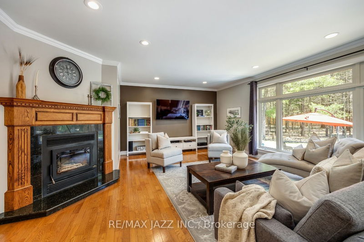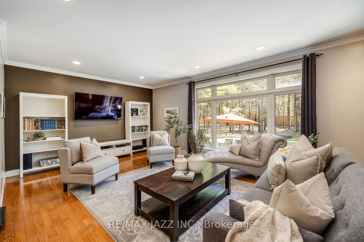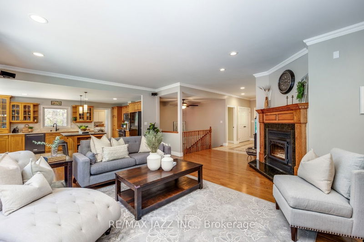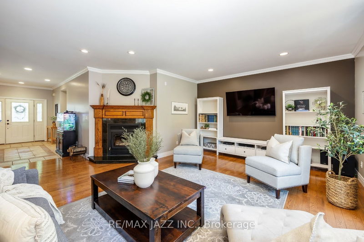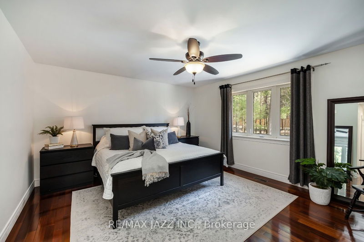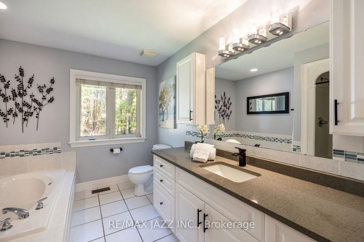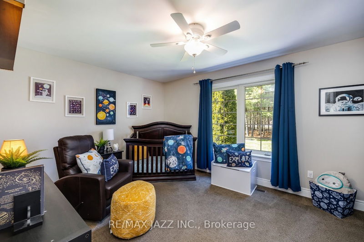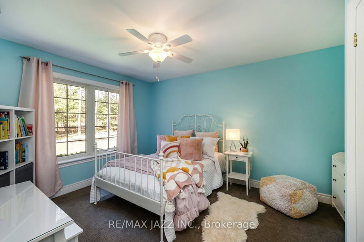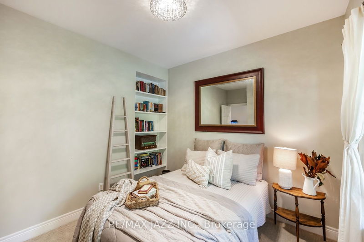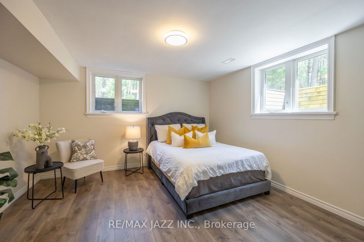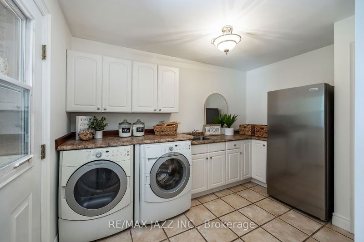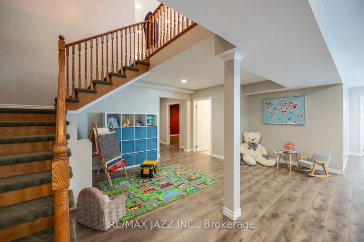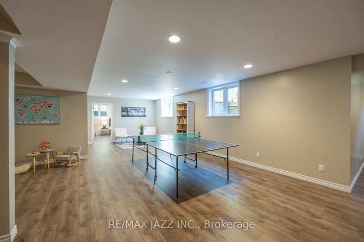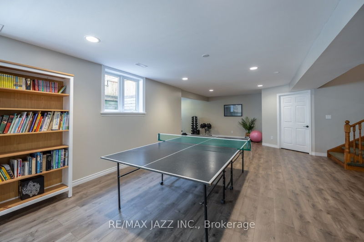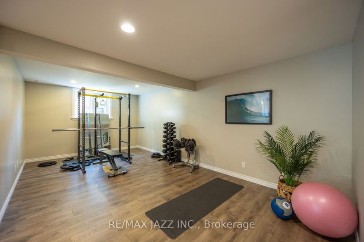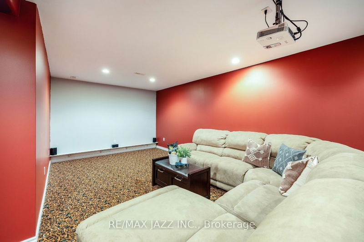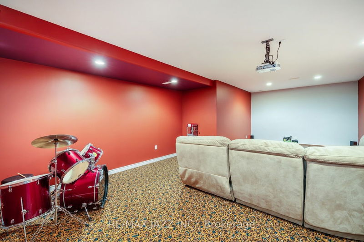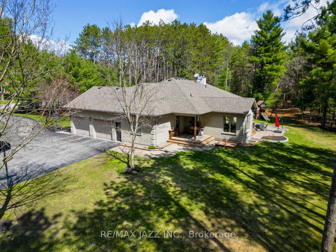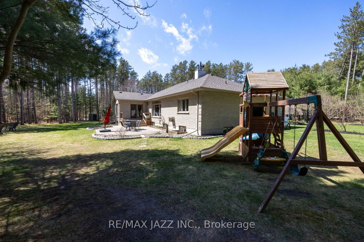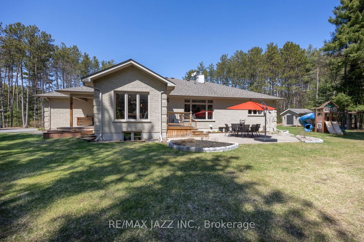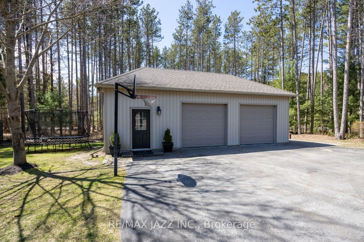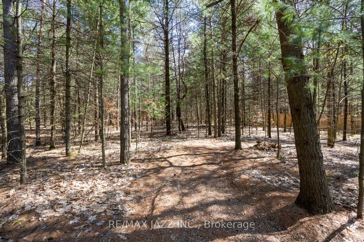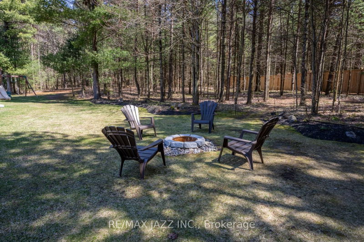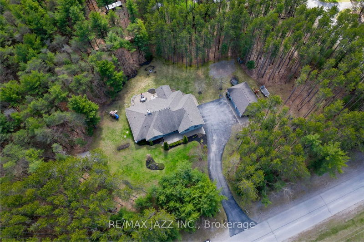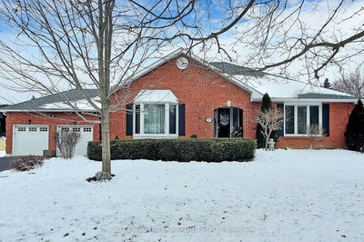Tucked amongst towering mature trees, on approx. 2 acres of serene landscape, is a welcoming brick bungalow. As you pull into the driveway, you immediately sense a retreat from the hustle and bustle of every day life. The open concept main floor layout blends the living, dining and kitchen areas providing an inviting space for gatherings and relaxation. A cozy wood-burning fireplace, hardwood flooring, crown moulding, pot lighting and a large window, showcasing the backyard views, are all highlights of the great room. The kitchen boasts quartz counters, tile flooring, display cupboards, convenient breakfast bar, tile backsplash and plenty of cupboard and counter space. The kitchen overlooks the dining area which features panoramic views of the backyard from the large windows and walk-out to backyard. Four good-sized bedrooms, on the main floor, with one offering the flexibility to be transformed into a home office or den to suit your needs. The primary bedroom features a handy walk-in closet, complete with organizers, and a 4-pc ensuite with a soothing, jetted, soaker tub. Finished basement, with a separate entrance from the garage, has large windows providing plenty of natural light. You will also find a spacious rec room for additional living and entertaining space, an exercise area, an additional bedroom, an updated 3-pc bathroom, with heated floors, for added comfort. There is tons of storage space, a workshop area, and even a theatre room for family movie nights. Outside, the property is a nature lover's paradise, with a huge lot surrounded by trees, providing privacy and tranquility. The home offers plenty of parking space with a large 2.5 car attached garage, plus a detached workshop. This approx. 24ft x 36ft workshop is heated, boasts epoxy floors, a high ceiling that could accommodate a car hoist and provides extra space for toys and workshop space for hobbies.
부동산 특징
- 등록 날짜: Wednesday, April 24, 2024
- 가상 투어: View Virtual Tour for 22 Sumac Road
- 도시: Clarington
- 이웃/동네: Rural Clarington
- Major Intersection: Concession 10/Old Scugog Rd
- 전체 주소: 22 Sumac Road, Clarington, L0B 1B0, Ontario, Canada
- 주방: Tile Floor, Quartz Counter, Backsplash
- 리스팅 중개사: Re/Max Jazz Inc. - Disclaimer: The information contained in this listing has not been verified by Re/Max Jazz Inc. and should be verified by the buyer.

